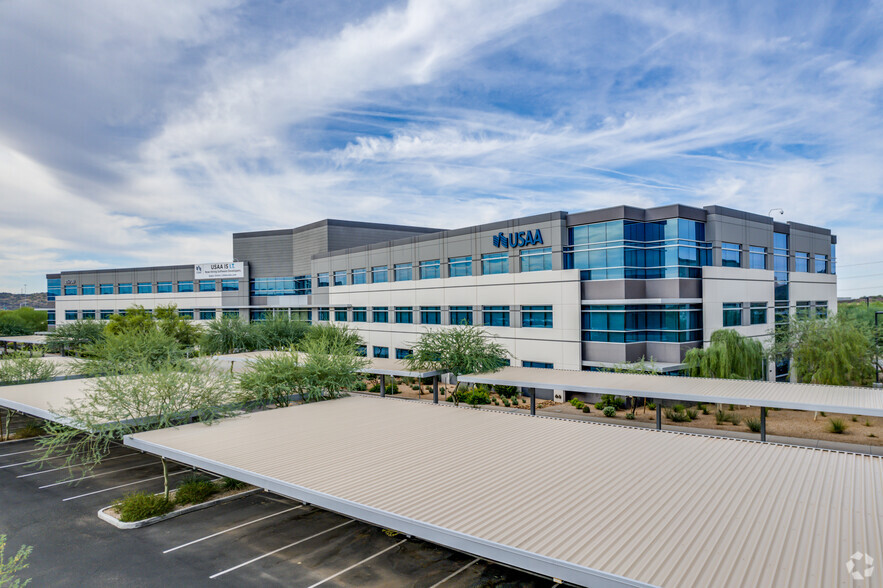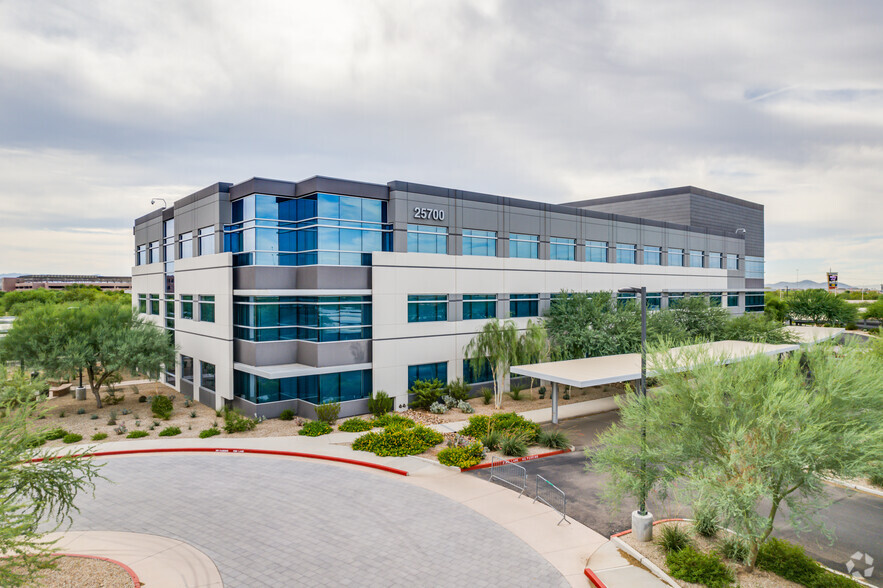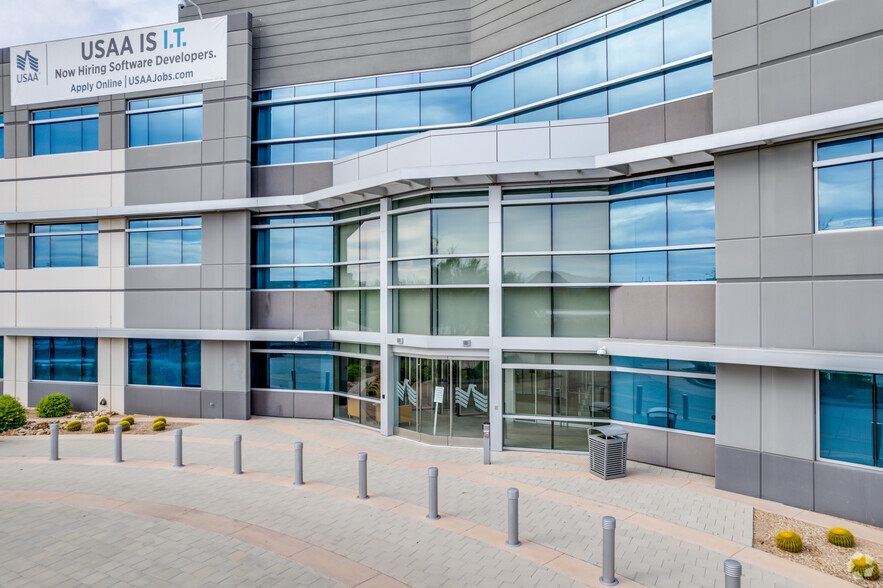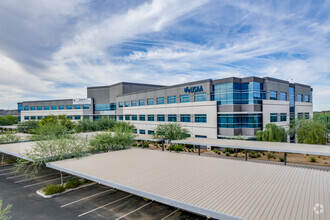
This feature is unavailable at the moment.
We apologize, but the feature you are trying to access is currently unavailable. We are aware of this issue and our team is working hard to resolve the matter.
Please check back in a few minutes. We apologize for the inconvenience.
- LoopNet Team
thank you

Your email has been sent!
Norterra West - Phase I 25700 N Norterra Pky
24,992 - 123,507 SF of 4-Star Office Space Available in Phoenix, AZ 85085



Sublease Highlights
- 6/1000 surface parking ration with 877 covered spaces
- Close to both I-17 Frontage Rd & N Norterra Pkwy
all available spaces(3)
Display Rent as
- Space
- Size
- Term
- Rent
- Space Use
- Condition
- Available
• 3-Story 147,638 RSF Building Class A LEED Certified built in 2016 • High volume, open ceiling space design • Two 2500 Amp Electrical Service Stations with 480/277 volt 3-phased power providing 28 watts/RSF • HVAC cooling provided by a water source heat pump system • Extensive security system with numerous video surveillance cameras • Telecommunications provided by AT&T, Cox and Century Link • Two story atrium lobby with feature center staircase • Secured entrances with turnstile access and proximity card readers
- Sublease space available from current tenant
- Fully Built-Out as Standard Office
- Can be combined with additional space(s) for up to 123,507 SF of adjacent space
- Lease rate does not include utilities, property expenses or building services
- Mostly Open Floor Plan Layout
- • 3-Story 147,638 RSF Building Class A LEED Certif
• 3-Story 147,638 RSF Building Class A LEED Certified built in 2016 • High volume, open ceiling space design • Two 2500 Amp Electrical Service Stations with 480/277 volt 3-phased power providing 28 watts/RSF • HVAC cooling provided by a water source heat pump system • Extensive security system with numerous video surveillance cameras • Telecommunications provided by AT&T, Cox and Century Link • Two story atrium lobby with feature center staircase • Secured entrances with turnstile access and proximity card readers
- Sublease space available from current tenant
- Fully Built-Out as Standard Office
- Can be combined with additional space(s) for up to 123,507 SF of adjacent space
- Lease rate does not include utilities, property expenses or building services
- Mostly Open Floor Plan Layout
• 3-Story 147,638 RSF Building Class A LEED Certified built in 2016 • High volume, open ceiling space design • Two 2500 Amp Electrical Service Stations with 480/277 volt 3-phased power providing 28 watts/RSF • HVAC cooling provided by a water source heat pump system • Extensive security system with numerous video surveillance cameras • Telecommunications provided by AT&T, Cox and Century Link • Two story atrium lobby with feature center staircase • Secured entrances with turnstile access and proximity card readers
- Sublease space available from current tenant
- Fully Built-Out as Standard Office
- Can be combined with additional space(s) for up to 123,507 SF of adjacent space
- Lease rate does not include utilities, property expenses or building services
- Mostly Open Floor Plan Layout
| Space | Size | Term | Rent | Space Use | Condition | Available |
| 1st Floor | 24,992 SF | Mar 2033 | £14.87 /SF/PA £1.24 /SF/MO £160.02 /m²/PA £13.34 /m²/MO £371,545 /PA £30,962 /MO | Office | Full Build-Out | Now |
| 2nd Floor | 49,312 SF | Mar 2033 | £14.87 /SF/PA £1.24 /SF/MO £160.02 /m²/PA £13.34 /m²/MO £733,099 /PA £61,092 /MO | Office | Full Build-Out | Now |
| 3rd Floor | 49,203 SF | Mar 2033 | £14.87 /SF/PA £1.24 /SF/MO £160.02 /m²/PA £13.34 /m²/MO £731,479 /PA £60,957 /MO | Office | Full Build-Out | Now |
1st Floor
| Size |
| 24,992 SF |
| Term |
| Mar 2033 |
| Rent |
| £14.87 /SF/PA £1.24 /SF/MO £160.02 /m²/PA £13.34 /m²/MO £371,545 /PA £30,962 /MO |
| Space Use |
| Office |
| Condition |
| Full Build-Out |
| Available |
| Now |
2nd Floor
| Size |
| 49,312 SF |
| Term |
| Mar 2033 |
| Rent |
| £14.87 /SF/PA £1.24 /SF/MO £160.02 /m²/PA £13.34 /m²/MO £733,099 /PA £61,092 /MO |
| Space Use |
| Office |
| Condition |
| Full Build-Out |
| Available |
| Now |
3rd Floor
| Size |
| 49,203 SF |
| Term |
| Mar 2033 |
| Rent |
| £14.87 /SF/PA £1.24 /SF/MO £160.02 /m²/PA £13.34 /m²/MO £731,479 /PA £60,957 /MO |
| Space Use |
| Office |
| Condition |
| Full Build-Out |
| Available |
| Now |
1st Floor
| Size | 24,992 SF |
| Term | Mar 2033 |
| Rent | £14.87 /SF/PA |
| Space Use | Office |
| Condition | Full Build-Out |
| Available | Now |
• 3-Story 147,638 RSF Building Class A LEED Certified built in 2016 • High volume, open ceiling space design • Two 2500 Amp Electrical Service Stations with 480/277 volt 3-phased power providing 28 watts/RSF • HVAC cooling provided by a water source heat pump system • Extensive security system with numerous video surveillance cameras • Telecommunications provided by AT&T, Cox and Century Link • Two story atrium lobby with feature center staircase • Secured entrances with turnstile access and proximity card readers
- Sublease space available from current tenant
- Lease rate does not include utilities, property expenses or building services
- Fully Built-Out as Standard Office
- Mostly Open Floor Plan Layout
- Can be combined with additional space(s) for up to 123,507 SF of adjacent space
- • 3-Story 147,638 RSF Building Class A LEED Certif
2nd Floor
| Size | 49,312 SF |
| Term | Mar 2033 |
| Rent | £14.87 /SF/PA |
| Space Use | Office |
| Condition | Full Build-Out |
| Available | Now |
• 3-Story 147,638 RSF Building Class A LEED Certified built in 2016 • High volume, open ceiling space design • Two 2500 Amp Electrical Service Stations with 480/277 volt 3-phased power providing 28 watts/RSF • HVAC cooling provided by a water source heat pump system • Extensive security system with numerous video surveillance cameras • Telecommunications provided by AT&T, Cox and Century Link • Two story atrium lobby with feature center staircase • Secured entrances with turnstile access and proximity card readers
- Sublease space available from current tenant
- Lease rate does not include utilities, property expenses or building services
- Fully Built-Out as Standard Office
- Mostly Open Floor Plan Layout
- Can be combined with additional space(s) for up to 123,507 SF of adjacent space
3rd Floor
| Size | 49,203 SF |
| Term | Mar 2033 |
| Rent | £14.87 /SF/PA |
| Space Use | Office |
| Condition | Full Build-Out |
| Available | Now |
• 3-Story 147,638 RSF Building Class A LEED Certified built in 2016 • High volume, open ceiling space design • Two 2500 Amp Electrical Service Stations with 480/277 volt 3-phased power providing 28 watts/RSF • HVAC cooling provided by a water source heat pump system • Extensive security system with numerous video surveillance cameras • Telecommunications provided by AT&T, Cox and Century Link • Two story atrium lobby with feature center staircase • Secured entrances with turnstile access and proximity card readers
- Sublease space available from current tenant
- Lease rate does not include utilities, property expenses or building services
- Fully Built-Out as Standard Office
- Mostly Open Floor Plan Layout
- Can be combined with additional space(s) for up to 123,507 SF of adjacent space
Property Overview
±23 acre site area • 6/1000 surface parking ratio with 877 covered canopies • Access from both I-17 frontage road and North Norterra Parkway • Full diamond I-17 access at both Jomax and Happy Valley Roads • Corporate neighbors include USAA & Cigna • Excellent visibility to I-17 Freeway with ±100,000 VPD
- Atrium
- Security System
- Air Conditioning
PROPERTY FACTS
SELECT TENANTS
- Floor
- Tenant Name
- Industry
- 1st
- USAA
- Finance and Insurance
Presented by

Norterra West - Phase I | 25700 N Norterra Pky
Hmm, there seems to have been an error sending your message. Please try again.
Thanks! Your message was sent.





