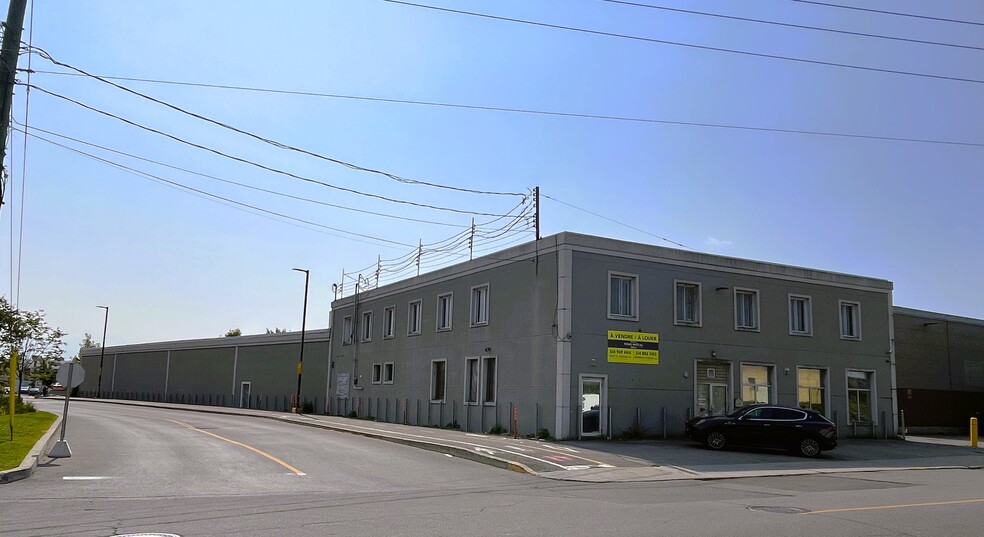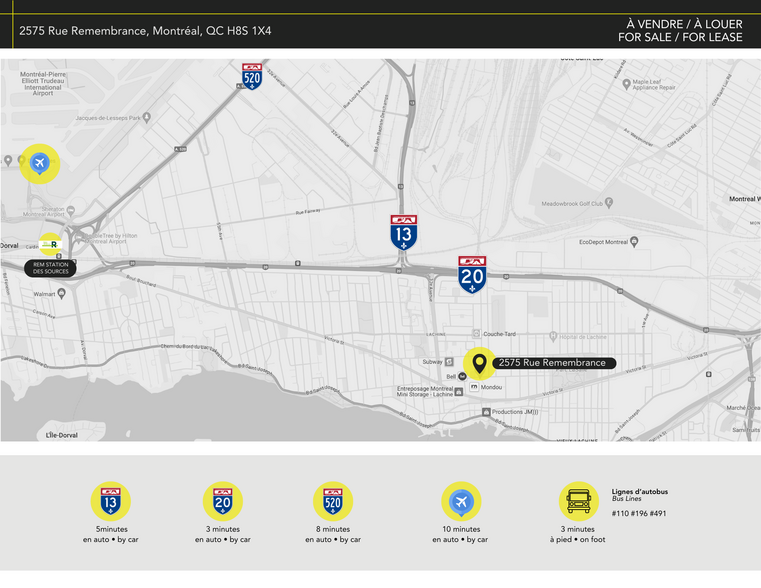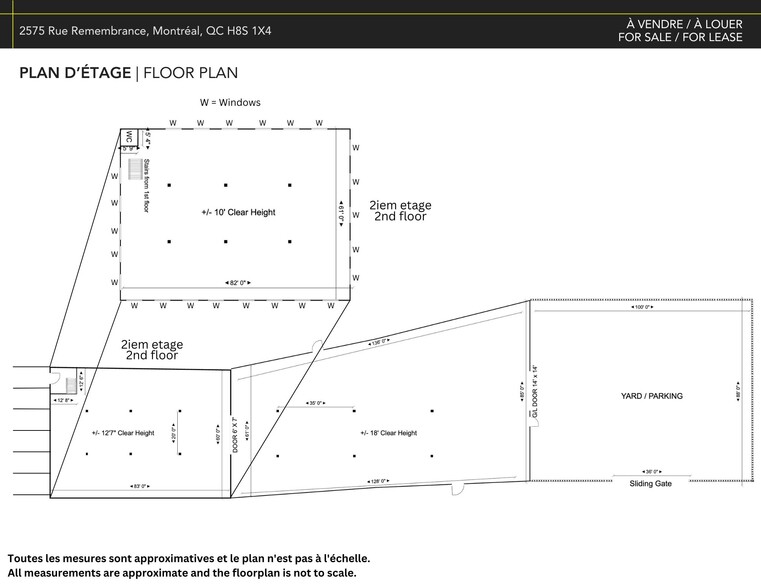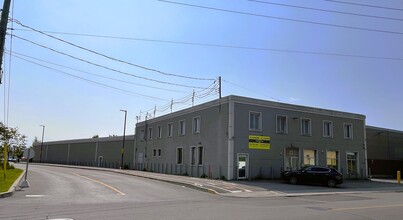
This feature is unavailable at the moment.
We apologize, but the feature you are trying to access is currently unavailable. We are aware of this issue and our team is working hard to resolve the matter.
Please check back in a few minutes. We apologize for the inconvenience.
- LoopNet Team
thank you

Your email has been sent!
2575 Rue Remembrance
5,000 - 19,600 SF of Office/Retail Space Available in Lachine, QC H8S 1X4



Highlights
- The property is very well located
- This Area is really popular
- Property offers an easy access to public transportation
Features
all available spaces(2)
Display Rent as
- Space
- Size
- Term
- Rent
- Space Use
- Condition
- Available
Superficie de bureaux au deuxième étage | Office Area on 2nd Floor : ±5,000 PI² | SF (* Peut être réduit Can be reduced) Superficie d’entrepôt | Warehouse Area : ±14,600 PI² | SF Cour / Stationnement | Yard / Parking Lot : ±8,450 PI² | SF Superficie du terrain | Land Area : ±24,600 PI² | SF Hauteur du plafond - Entrepôt | Ceiling Height - Warehouse : +/- 12' & 18' Hauteur du plafond - Bureaux | Ceiling Height - Office : +/- 10' Porte au sol | Drive-in Door : 1 x (14' x 14') Vaste stationnement | Ample Parking Gicleurs | Sprinklered : Oui | Yes Distance entre les colonnes | Column Spacing : 20' x 20' / 20' x 35' Entrée éléctrique | Electrical Entry : 3 x 200 A / 240 V Chauffage d’entrepot | Warehouse Heating : GAZ Éclairage | Lighting : LED Utilités | Utilities : Compteur | Metered Disponible | Available : Immédiat | Immediate Beaucoup de lumière naturelle Lots of natural light
- Listed rate may not include certain utilities, building services and property expenses
- Mostly Open Floor Plan Layout
- Space In Need of Renovation
- Central Air Conditioning
- High Ceiling
- Property is well maintained
- Partially Built-Out as Standard Office
- Fits 37 - 117 People
- Can be combined with additional space(s) for up to 19,600 SF of adjacent space
- Accent Lighting
- A lot of natural light
Superficie de bureaux au deuxième étage | Office Area on 2nd Floor : ±5,000 PI² | SF (* Peut être réduit Can be reduced) Superficie d’entrepôt | Warehouse Area : ±14,600 PI² | SF Cour / Stationnement | Yard / Parking Lot : ±8,450 PI² | SF Superficie du terrain | Land Area : ±24,600 PI² | SF Hauteur du plafond - Entrepôt | Ceiling Height - Warehouse : +/- 12' & 18' Hauteur du plafond - Bureaux | Ceiling Height - Office : +/- 10' Porte au sol | Drive-in Door : 1 x (14' x 14') Vaste stationnement | Ample Parking Gicleurs | Sprinklered : Oui | Yes Distance entre les colonnes | Column Spacing : 20' x 20' / 20' x 35' Entrée éléctrique | Electrical Entry : 3 x 200 A / 240 V Chauffage d’entrepot | Warehouse Heating : GAZ Éclairage | Lighting : LED Utilités | Utilities : Compteur | Metered Disponible | Available : Immédiat | Immediate Beaucoup de lumière naturelle Lots of natural light
- Listed rate may not include certain utilities, building services and property expenses
- Mostly Open Floor Plan Layout
- Can be combined with additional space(s) for up to 19,600 SF of adjacent space
- Accent Lighting
- A lot of natural light
- Fully Built-Out as Standard Office
- Fits 13 - 40 People
- Central Air Conditioning
- High Ceiling
- Property is well maintained
| Space | Size | Term | Rent | Space Use | Condition | Available |
| 1st Floor | 14,600 SF | 1-10 Years | Upon Application Upon Application Upon Application Upon Application | Office/Retail | Partial Build-Out | Now |
| 2nd Floor | 5,000 SF | 1-10 Years | Upon Application Upon Application Upon Application Upon Application | Office/Retail | Full Build-Out | Now |
1st Floor
| Size |
| 14,600 SF |
| Term |
| 1-10 Years |
| Rent |
| Upon Application Upon Application Upon Application Upon Application |
| Space Use |
| Office/Retail |
| Condition |
| Partial Build-Out |
| Available |
| Now |
2nd Floor
| Size |
| 5,000 SF |
| Term |
| 1-10 Years |
| Rent |
| Upon Application Upon Application Upon Application Upon Application |
| Space Use |
| Office/Retail |
| Condition |
| Full Build-Out |
| Available |
| Now |
1st Floor
| Size | 14,600 SF |
| Term | 1-10 Years |
| Rent | Upon Application |
| Space Use | Office/Retail |
| Condition | Partial Build-Out |
| Available | Now |
Superficie de bureaux au deuxième étage | Office Area on 2nd Floor : ±5,000 PI² | SF (* Peut être réduit Can be reduced) Superficie d’entrepôt | Warehouse Area : ±14,600 PI² | SF Cour / Stationnement | Yard / Parking Lot : ±8,450 PI² | SF Superficie du terrain | Land Area : ±24,600 PI² | SF Hauteur du plafond - Entrepôt | Ceiling Height - Warehouse : +/- 12' & 18' Hauteur du plafond - Bureaux | Ceiling Height - Office : +/- 10' Porte au sol | Drive-in Door : 1 x (14' x 14') Vaste stationnement | Ample Parking Gicleurs | Sprinklered : Oui | Yes Distance entre les colonnes | Column Spacing : 20' x 20' / 20' x 35' Entrée éléctrique | Electrical Entry : 3 x 200 A / 240 V Chauffage d’entrepot | Warehouse Heating : GAZ Éclairage | Lighting : LED Utilités | Utilities : Compteur | Metered Disponible | Available : Immédiat | Immediate Beaucoup de lumière naturelle Lots of natural light
- Listed rate may not include certain utilities, building services and property expenses
- Partially Built-Out as Standard Office
- Mostly Open Floor Plan Layout
- Fits 37 - 117 People
- Space In Need of Renovation
- Can be combined with additional space(s) for up to 19,600 SF of adjacent space
- Central Air Conditioning
- Accent Lighting
- High Ceiling
- A lot of natural light
- Property is well maintained
2nd Floor
| Size | 5,000 SF |
| Term | 1-10 Years |
| Rent | Upon Application |
| Space Use | Office/Retail |
| Condition | Full Build-Out |
| Available | Now |
Superficie de bureaux au deuxième étage | Office Area on 2nd Floor : ±5,000 PI² | SF (* Peut être réduit Can be reduced) Superficie d’entrepôt | Warehouse Area : ±14,600 PI² | SF Cour / Stationnement | Yard / Parking Lot : ±8,450 PI² | SF Superficie du terrain | Land Area : ±24,600 PI² | SF Hauteur du plafond - Entrepôt | Ceiling Height - Warehouse : +/- 12' & 18' Hauteur du plafond - Bureaux | Ceiling Height - Office : +/- 10' Porte au sol | Drive-in Door : 1 x (14' x 14') Vaste stationnement | Ample Parking Gicleurs | Sprinklered : Oui | Yes Distance entre les colonnes | Column Spacing : 20' x 20' / 20' x 35' Entrée éléctrique | Electrical Entry : 3 x 200 A / 240 V Chauffage d’entrepot | Warehouse Heating : GAZ Éclairage | Lighting : LED Utilités | Utilities : Compteur | Metered Disponible | Available : Immédiat | Immediate Beaucoup de lumière naturelle Lots of natural light
- Listed rate may not include certain utilities, building services and property expenses
- Fully Built-Out as Standard Office
- Mostly Open Floor Plan Layout
- Fits 13 - 40 People
- Can be combined with additional space(s) for up to 19,600 SF of adjacent space
- Central Air Conditioning
- Accent Lighting
- High Ceiling
- A lot of natural light
- Property is well maintained
PROPERTY FACTS
Presented by

2575 Rue Remembrance
Hmm, there seems to have been an error sending your message. Please try again.
Thanks! Your message was sent.



