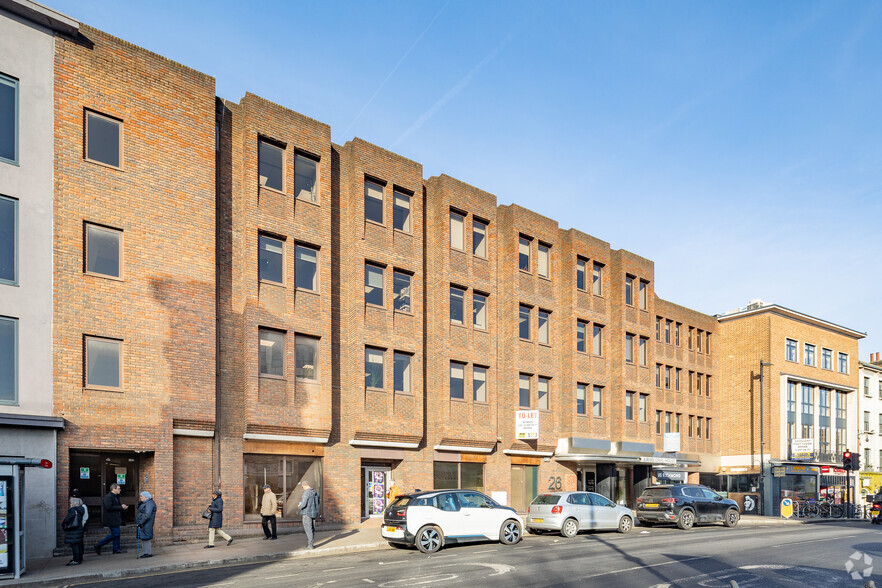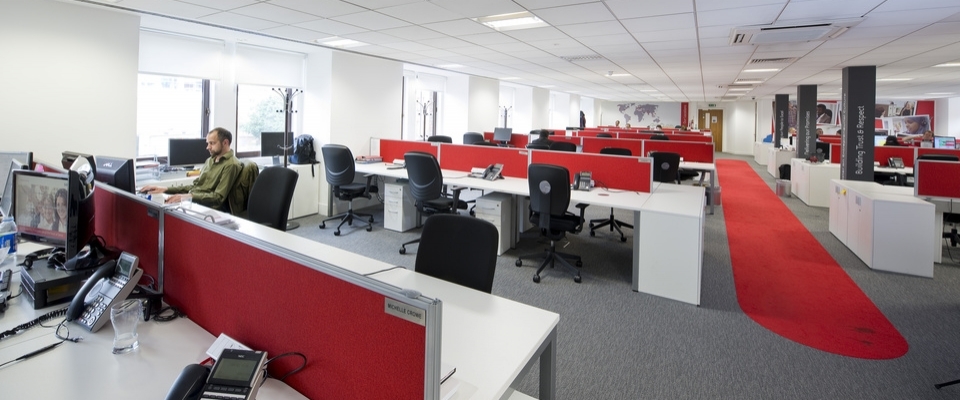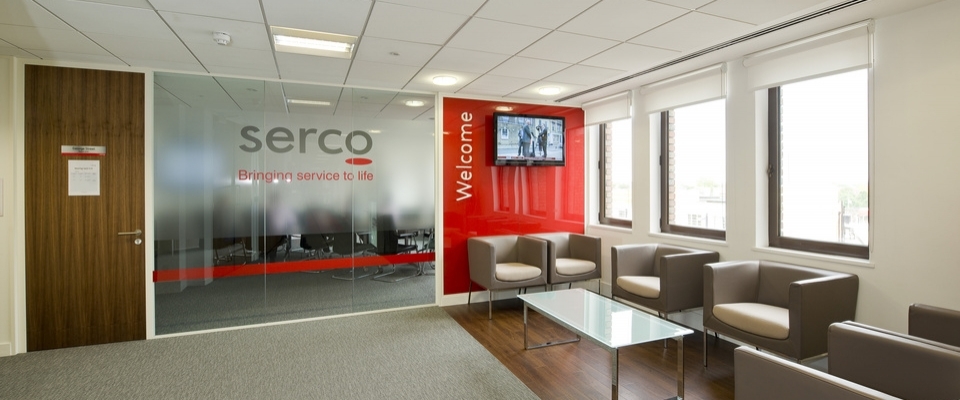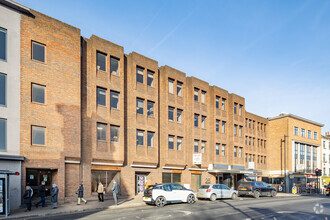
This feature is unavailable at the moment.
We apologize, but the feature you are trying to access is currently unavailable. We are aware of this issue and our team is working hard to resolve the matter.
Please check back in a few minutes. We apologize for the inconvenience.
- LoopNet Team
thank you

Your email has been sent!
Oriel House 26-26A The Quadrant
2,690 - 6,950 SF of Office Space Available in Richmond TW9 1DL



Highlights
- Oriel House is located in the heart of Richmond upon Thames, directly opposite Richmond station
- Staffed reception
- On-site bike racks
- Car parking
- 100% renewable energy
- 8 person passenger lifts
all available spaces(2)
Display Rent as
- Space
- Size
- Term
- Rent
- Space Use
- Condition
- Available
Oriel House comprises a high street office building, with 21,217 sq ft of office accommodation over ground and 3 upper floors. The office accommodation provides open plan floor plates benefitting from the flexibility to be let as a whole or on a floor-by-floor basis with the option to split.
- Use Class: E
- Mostly Open Floor Plan Layout
- Can be combined with additional space(s) for up to 6,950 SF of adjacent space
- Raised Floor
- Recessed Lighting
- Fully fitted
- 10GB fibre connection
- Partially Built-Out as Standard Office
- Fits 7 - 22 People
- Central Air Conditioning
- Drop Ceilings
- Suspended ceilings and recessed lighting
- Alarmed suites and monitored CCTV
- Individual temperature control
Oriel House comprises a high street office building, with 21,217 sq ft of office accommodation over ground and 3 upper floors. The office accommodation provides open plan floor plates benefitting from the flexibility to be let as a whole or on a floor-by-floor basis with the option to split.
- Use Class: E
- Mostly Open Floor Plan Layout
- Can be combined with additional space(s) for up to 6,950 SF of adjacent space
- Raised Floor
- Recessed Lighting
- Fully fitted
- 10GB fibre connection
- Partially Built-Out as Standard Office
- Fits 11 - 35 People
- Central Air Conditioning
- Drop Ceilings
- Suspended ceilings and recessed lighting
- Alarmed suites and monitored CCTV
- Individual temperature control
| Space | Size | Term | Rent | Space Use | Condition | Available |
| 1st Floor | 2,690 SF | Negotiable | £50.00 /SF/PA £4.17 /SF/MO £538.20 /m²/PA £44.85 /m²/MO £134,500 /PA £11,208 /MO | Office | Partial Build-Out | 30 Days |
| 1st Floor | 4,260 SF | Negotiable | £50.00 /SF/PA £4.17 /SF/MO £538.20 /m²/PA £44.85 /m²/MO £213,000 /PA £17,750 /MO | Office | Partial Build-Out | 30 Days |
1st Floor
| Size |
| 2,690 SF |
| Term |
| Negotiable |
| Rent |
| £50.00 /SF/PA £4.17 /SF/MO £538.20 /m²/PA £44.85 /m²/MO £134,500 /PA £11,208 /MO |
| Space Use |
| Office |
| Condition |
| Partial Build-Out |
| Available |
| 30 Days |
1st Floor
| Size |
| 4,260 SF |
| Term |
| Negotiable |
| Rent |
| £50.00 /SF/PA £4.17 /SF/MO £538.20 /m²/PA £44.85 /m²/MO £213,000 /PA £17,750 /MO |
| Space Use |
| Office |
| Condition |
| Partial Build-Out |
| Available |
| 30 Days |
1st Floor
| Size | 2,690 SF |
| Term | Negotiable |
| Rent | £50.00 /SF/PA |
| Space Use | Office |
| Condition | Partial Build-Out |
| Available | 30 Days |
Oriel House comprises a high street office building, with 21,217 sq ft of office accommodation over ground and 3 upper floors. The office accommodation provides open plan floor plates benefitting from the flexibility to be let as a whole or on a floor-by-floor basis with the option to split.
- Use Class: E
- Partially Built-Out as Standard Office
- Mostly Open Floor Plan Layout
- Fits 7 - 22 People
- Can be combined with additional space(s) for up to 6,950 SF of adjacent space
- Central Air Conditioning
- Raised Floor
- Drop Ceilings
- Recessed Lighting
- Suspended ceilings and recessed lighting
- Fully fitted
- Alarmed suites and monitored CCTV
- 10GB fibre connection
- Individual temperature control
1st Floor
| Size | 4,260 SF |
| Term | Negotiable |
| Rent | £50.00 /SF/PA |
| Space Use | Office |
| Condition | Partial Build-Out |
| Available | 30 Days |
Oriel House comprises a high street office building, with 21,217 sq ft of office accommodation over ground and 3 upper floors. The office accommodation provides open plan floor plates benefitting from the flexibility to be let as a whole or on a floor-by-floor basis with the option to split.
- Use Class: E
- Partially Built-Out as Standard Office
- Mostly Open Floor Plan Layout
- Fits 11 - 35 People
- Can be combined with additional space(s) for up to 6,950 SF of adjacent space
- Central Air Conditioning
- Raised Floor
- Drop Ceilings
- Recessed Lighting
- Suspended ceilings and recessed lighting
- Fully fitted
- Alarmed suites and monitored CCTV
- 10GB fibre connection
- Individual temperature control
Property Overview
The property comprises a mixed use building of masonry construction arranged over four floors with ground floor retail space and office accommodation on the upper floors. Oriel House is located in the heart of Richmond Upon Thames. Transport links are excellent with Richmond station directly opposite providing mainline, overground and direct line services. The A316 adjacent to Richmond also offers direct access to Central London via the A4 and the UK motorway network via the M3/M25 motorways.
- Controlled Access
- Property Manager on Site
- Raised Floor
- Signage
- Wheelchair Accessible
- Kitchen
- Common Parts WC Facilities
- DDA Compliant
- Fully Carpeted
- Lift Access
- Natural Light
- Open-Plan
- Partitioned Offices
- Plug & Play
- Recessed Lighting
- Suspended Ceilings
- Air Conditioning
- Fiber Optic Internet
- Smoke Detector
PROPERTY FACTS
Presented by

Oriel House | 26-26A The Quadrant
Hmm, there seems to have been an error sending your message. Please try again.
Thanks! Your message was sent.



