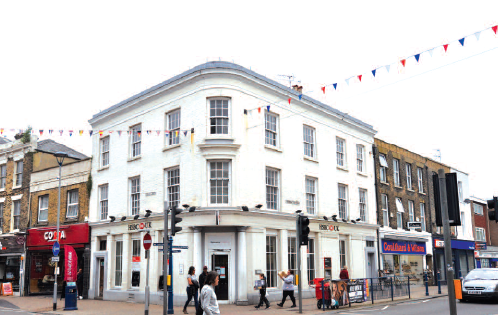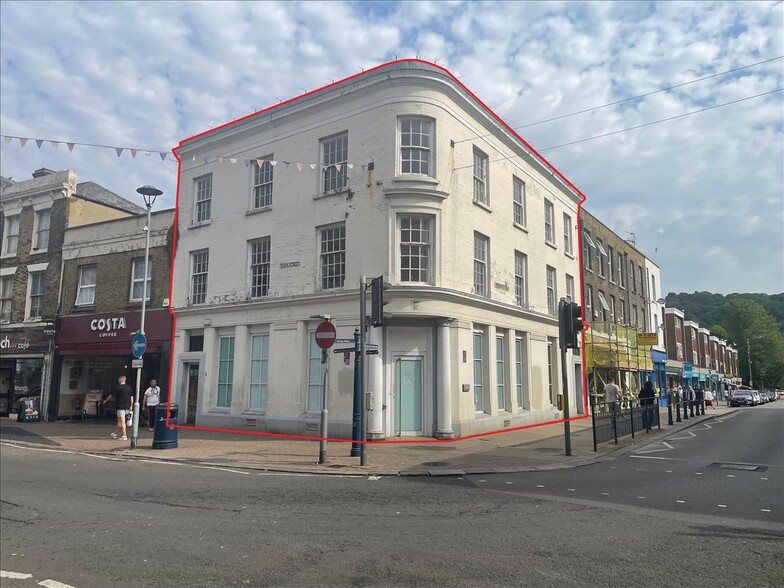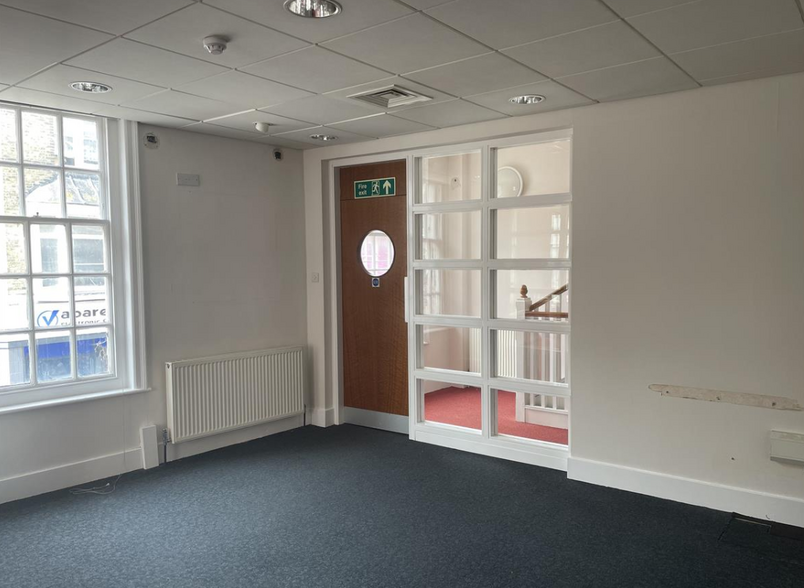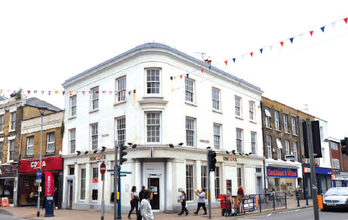
This feature is unavailable at the moment.
We apologize, but the feature you are trying to access is currently unavailable. We are aware of this issue and our team is working hard to resolve the matter.
Please check back in a few minutes. We apologize for the inconvenience.
- LoopNet Team
thank you

Your email has been sent!
26 Biggin St
4,403 SF Vacant Retail Building Dover CT16 1BJ £699,000 (£159/SF)



Investment Highlights
- Prominent corner location
- Dover Priory Rail Station is around 5 minutes walk away
- Possibility for a variety of uses
Executive Summary
The building is designed with two separate entrances, each leading to dedicated staircases that provide access to the first and second floors. These upper levels include a series of well-proportioned rooms, ideal for offices or other commercial uses, along with separate men9s and women9s restrooms and a convenient kitchenette.
The property's layout lends itself to a range of possibilities, from dividing the space into smaller commercial units to converting the upper floors into residential apartments. This flexible space is perfect for investors or developers looking to capitalize on a prime location with significant potential.
Property Facts
Space Availability
- Space
- Size
- Space Use
- Position
- Available
This substantial former bank building in the heart of Dover offers a rare and versatile opportunity for redevelopment. The ground floor boasts a grand former banking hall, complemented by spacious office areas, all infused with historic character. The basement features a secure strong room, adding to the property's distinctive appeal. The building is designed with two separate entrances, each leading to dedicated staircases that provide access to the first and second floors. These upper levels include a series of well-proportioned rooms, ideal for offices or other commercial uses, along with separate men's and women's restrooms and a convenient kitchenette. The property's layout lends itself to a range of possibilities, from dividing the space into smaller commercial units to converting the upper floors into residential apartments. This flexible space is perfect for investors or developers looking to capitalize on a prime location with significant potential. The freehold of the property can also be acquired, offers are invited.
| Space | Size | Space Use | Position | Available |
| Ground | 1,301 SF | Retail | - | Now |
Ground
| Size |
| 1,301 SF |
| Space Use |
| Retail |
| Position |
| - |
| Available |
| Now |
Ground
| Size | 1,301 SF |
| Space Use | Retail |
| Position | - |
| Available | Now |
This substantial former bank building in the heart of Dover offers a rare and versatile opportunity for redevelopment. The ground floor boasts a grand former banking hall, complemented by spacious office areas, all infused with historic character. The basement features a secure strong room, adding to the property's distinctive appeal. The building is designed with two separate entrances, each leading to dedicated staircases that provide access to the first and second floors. These upper levels include a series of well-proportioned rooms, ideal for offices or other commercial uses, along with separate men's and women's restrooms and a convenient kitchenette. The property's layout lends itself to a range of possibilities, from dividing the space into smaller commercial units to converting the upper floors into residential apartments. This flexible space is perfect for investors or developers looking to capitalize on a prime location with significant potential. The freehold of the property can also be acquired, offers are invited.
Nearby Major Retailers










Presented by

26 Biggin St
Hmm, there seems to have been an error sending your message. Please try again.
Thanks! Your message was sent.





