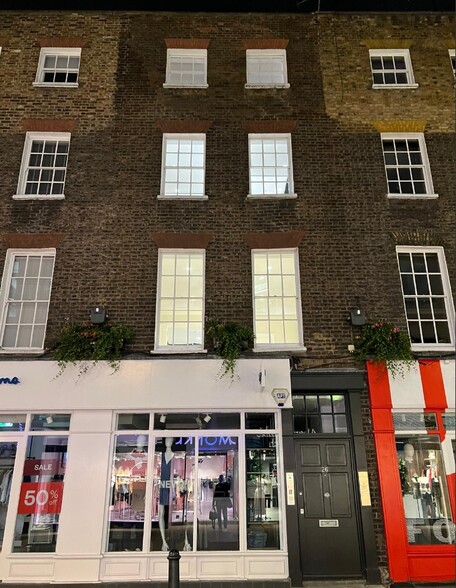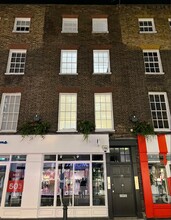
This feature is unavailable at the moment.
We apologize, but the feature you are trying to access is currently unavailable. We are aware of this issue and our team is working hard to resolve the matter.
Please check back in a few minutes. We apologize for the inconvenience.
- LoopNet Team
thank you

Your email has been sent!
26 Carnaby St
275 - 500 SF of Office Space Available in London W1F 7DF

Highlights
- The property is located on Carnaby Street in central Soho
- The surrounding area benefits from unmatched amenity, including retail, food & drink and leisure offerings
- Oxford Circus, Piccadilly Circus, Elizabeth Line are all within 3 minute walk
all available space(1)
Display Rent as
- Space
- Size
- Term
- Rent
- Space Use
- Condition
- Available
The third floor office space is available and newly renovated with open plan space. Further space available and could be offered on the floor below which includes the size range of 275-500 SF as advertised. Specifications and amenities include fridge, wine cooler, AV equipment, full fibre connectivity, TV screen, webcam facilities, Yealink video conferencing, with touch screen panel and wireless projection facility, private meeting area, central heating, natural ventilation, storage space and hardwood flooring. Size: 8 desk space Fully fitted & serviced private office - £800 PER DESK per month, based on an 8-desk space. Please note the suite is presented as 6 fixed desks and a 4-person meeting area, with AV equipment in both the open plan and meeting room areas. Rent is inclusive of all full fibre connectivity / utilities / business rates / cleaning. The space is presented with integrated AV and conferencing equipment, high-spec furniture, artwork, planting, and accessories. The occupier will also benefit from access to the landlord's private boardroom and lounge for a maximum of 5 hours per week, which can be booked via a shared calendar. The property has two unisex toilets. Cleaning, soap, and paper towels included.
- Use Class: E
- Space is in Excellent Condition
- Secure Storage
- Energy Performance Rating - B
- Open-Plan
- Open plan space
- Full fibre connectivity
- Fits 6 - 8 People
- Wi-Fi Connectivity
- Shower Facilities
- Private Restrooms
- WC and staff facilities
- Newly renovated
- Storage space
| Space | Size | Term | Rent | Space Use | Condition | Available |
| 3rd Floor | 275-500 SF | 1 Year | £153.60 /SF/PA £12.80 /SF/MO £1,653 /m²/PA £137.78 /m²/MO £76,800 /PA £6,400 /MO | Office | Full Build-Out | Now |
3rd Floor
| Size |
| 275-500 SF |
| Term |
| 1 Year |
| Rent |
| £153.60 /SF/PA £12.80 /SF/MO £1,653 /m²/PA £137.78 /m²/MO £76,800 /PA £6,400 /MO |
| Space Use |
| Office |
| Condition |
| Full Build-Out |
| Available |
| Now |
3rd Floor
| Size | 275-500 SF |
| Term | 1 Year |
| Rent | £153.60 /SF/PA |
| Space Use | Office |
| Condition | Full Build-Out |
| Available | Now |
The third floor office space is available and newly renovated with open plan space. Further space available and could be offered on the floor below which includes the size range of 275-500 SF as advertised. Specifications and amenities include fridge, wine cooler, AV equipment, full fibre connectivity, TV screen, webcam facilities, Yealink video conferencing, with touch screen panel and wireless projection facility, private meeting area, central heating, natural ventilation, storage space and hardwood flooring. Size: 8 desk space Fully fitted & serviced private office - £800 PER DESK per month, based on an 8-desk space. Please note the suite is presented as 6 fixed desks and a 4-person meeting area, with AV equipment in both the open plan and meeting room areas. Rent is inclusive of all full fibre connectivity / utilities / business rates / cleaning. The space is presented with integrated AV and conferencing equipment, high-spec furniture, artwork, planting, and accessories. The occupier will also benefit from access to the landlord's private boardroom and lounge for a maximum of 5 hours per week, which can be booked via a shared calendar. The property has two unisex toilets. Cleaning, soap, and paper towels included.
- Use Class: E
- Fits 6 - 8 People
- Space is in Excellent Condition
- Wi-Fi Connectivity
- Secure Storage
- Shower Facilities
- Energy Performance Rating - B
- Private Restrooms
- Open-Plan
- WC and staff facilities
- Open plan space
- Newly renovated
- Full fibre connectivity
- Storage space
Property Overview
The property is located on Carnaby Street in central Soho. Oxford Circus (Central and Victoria lines), Piccadilly Circus (Piccadilly and Bakerloo lines) and the Elizabeth Line (Bond Street) are within a 3-minute walk. The surrounding area benefits from unmatched amenity, including retail, food & drink and leisure offerings. All occupiers on Carnaby Street receive a discount card with 10% off all purchases from local retailers
- Storage Space
PROPERTY FACTS
Presented by

26 Carnaby St
Hmm, there seems to have been an error sending your message. Please try again.
Thanks! Your message was sent.




