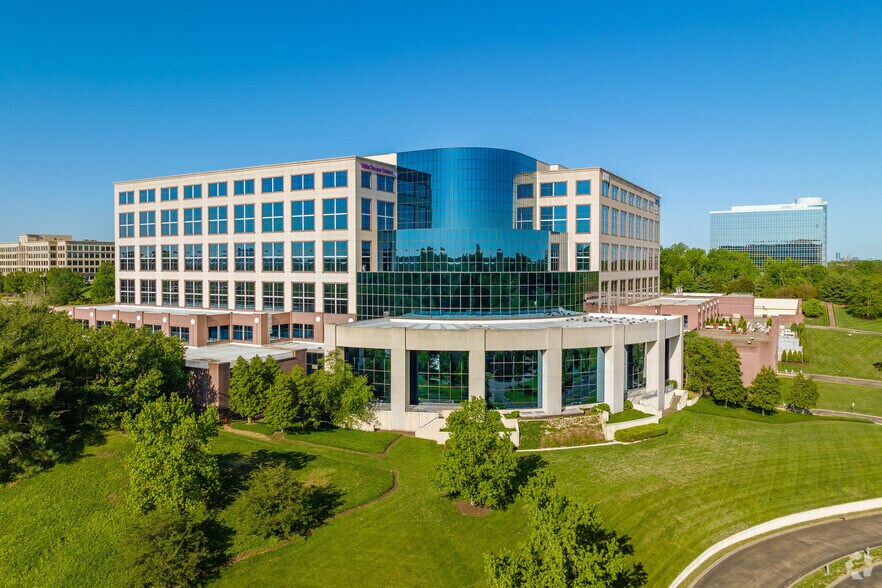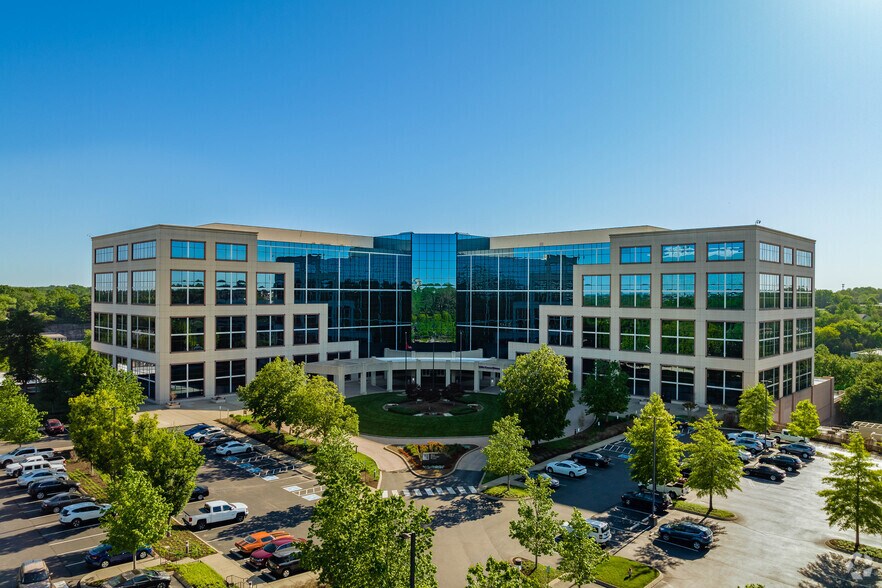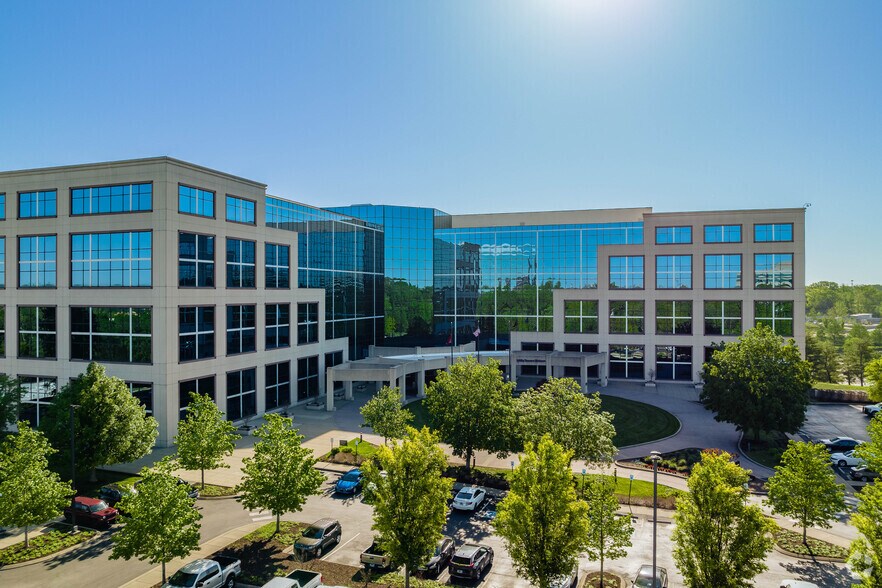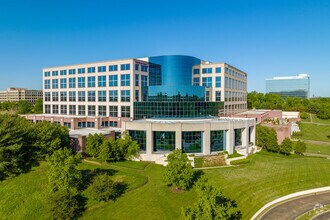
This feature is unavailable at the moment.
We apologize, but the feature you are trying to access is currently unavailable. We are aware of this issue and our team is working hard to resolve the matter.
Please check back in a few minutes. We apologize for the inconvenience.
- LoopNet Team
thank you

Your email has been sent!
One Century Place 26 Century Blvd
6,057 - 162,683 SF of 4-Star Office Space Available in Nashville, TN 37214



Highlights
- One Century, 26 Century Blvd, Place is a Class A office in the Nashville Airport North submarket offering spaces from 6,000 to 35,000 square feet.
- Excellent connectivity to Interstate 40 and Briley Parkway, 15 minutes from Downtown Nashville, The Gulch, and Music Row.
- Recently delivered amenities including a fitness center with locker rooms, a micro café, an outdoor terrace, a tenant lounge, & conference facilities.
- Within 10 minutes of workforce amenities including Publix, Walgreens, Dollar General, Dunkin’, Kroger, and dozens of restaurants.
all available spaces(7)
Display Rent as
- Space
- Size
- Term
- Rent
- Space Use
- Condition
- Available
- Fully Built-Out as Standard Office
- Can be combined with additional space(s) for up to 83,790 SF of adjacent space
- Open Floor Plan Layout
- Fully Built-Out as Standard Office
- Space is in Excellent Condition
- Open Floor Plan Layout
- Can be combined with additional space(s) for up to 83,790 SF of adjacent space
One of a kind two-level office space with high ceilings; large, full-length windows showcasing amazing views and providing abundant natural light. The space has an internal staircase, private elevator, and private restrooms on both levels.
- Open Floor Plan Layout
- Can be combined with additional space(s) for up to 83,790 SF of adjacent space
- Balcony
- High Ceilings
- Natural Light
- Private covered patio
- Finished Ceilings: 10 ft - 18 ft
- Elevator Access
- Private Restrooms
- Exposed Ceiling
- Direct access to the attached parking garage
- Access to main building elevators
- Open Floor Plan Layout
- Can be combined with additional space(s) for up to 83,790 SF of adjacent space
- Space is in Excellent Condition
- Fully Built-Out as Standard Office
- Space is in Excellent Condition
- Open Floor Plan Layout
- Fully Built-Out as Standard Office
- Open Floor Plan Layout
- Fully Built-Out as Standard Office
- Open Floor Plan Layout
| Space | Size | Term | Rent | Space Use | Condition | Available |
| Lower Level, Ste 001 | 11,768 SF | Negotiable | Upon Application Upon Application Upon Application Upon Application Upon Application Upon Application | Office | Full Build-Out | Now |
| Lower Level, Ste 002 | 6,057 SF | Negotiable | Upon Application Upon Application Upon Application Upon Application Upon Application Upon Application | Office | Full Build-Out | Now |
| Plaza, Ste Century Room | 35,000 SF | Negotiable | Upon Application Upon Application Upon Application Upon Application Upon Application Upon Application | Office | Shell Space | 30 Days |
| Plaza, Ste Plaza South | 30,965 SF | Negotiable | Upon Application Upon Application Upon Application Upon Application Upon Application Upon Application | Office | Shell Space | Now |
| 3rd Floor, Ste ST300 | 32,820 SF | Negotiable | Upon Application Upon Application Upon Application Upon Application Upon Application Upon Application | Office | Full Build-Out | Now |
| 6th Floor, Ste NT600 | 31,172 SF | Negotiable | Upon Application Upon Application Upon Application Upon Application Upon Application Upon Application | Office | Full Build-Out | Now |
| 7th Floor, Ste NT710 | 14,901 SF | Negotiable | Upon Application Upon Application Upon Application Upon Application Upon Application Upon Application | Office | Full Build-Out | Now |
Lower Level, Ste 001
| Size |
| 11,768 SF |
| Term |
| Negotiable |
| Rent |
| Upon Application Upon Application Upon Application Upon Application Upon Application Upon Application |
| Space Use |
| Office |
| Condition |
| Full Build-Out |
| Available |
| Now |
Lower Level, Ste 002
| Size |
| 6,057 SF |
| Term |
| Negotiable |
| Rent |
| Upon Application Upon Application Upon Application Upon Application Upon Application Upon Application |
| Space Use |
| Office |
| Condition |
| Full Build-Out |
| Available |
| Now |
Plaza, Ste Century Room
| Size |
| 35,000 SF |
| Term |
| Negotiable |
| Rent |
| Upon Application Upon Application Upon Application Upon Application Upon Application Upon Application |
| Space Use |
| Office |
| Condition |
| Shell Space |
| Available |
| 30 Days |
Plaza, Ste Plaza South
| Size |
| 30,965 SF |
| Term |
| Negotiable |
| Rent |
| Upon Application Upon Application Upon Application Upon Application Upon Application Upon Application |
| Space Use |
| Office |
| Condition |
| Shell Space |
| Available |
| Now |
3rd Floor, Ste ST300
| Size |
| 32,820 SF |
| Term |
| Negotiable |
| Rent |
| Upon Application Upon Application Upon Application Upon Application Upon Application Upon Application |
| Space Use |
| Office |
| Condition |
| Full Build-Out |
| Available |
| Now |
6th Floor, Ste NT600
| Size |
| 31,172 SF |
| Term |
| Negotiable |
| Rent |
| Upon Application Upon Application Upon Application Upon Application Upon Application Upon Application |
| Space Use |
| Office |
| Condition |
| Full Build-Out |
| Available |
| Now |
7th Floor, Ste NT710
| Size |
| 14,901 SF |
| Term |
| Negotiable |
| Rent |
| Upon Application Upon Application Upon Application Upon Application Upon Application Upon Application |
| Space Use |
| Office |
| Condition |
| Full Build-Out |
| Available |
| Now |
Lower Level, Ste 001
| Size | 11,768 SF |
| Term | Negotiable |
| Rent | Upon Application |
| Space Use | Office |
| Condition | Full Build-Out |
| Available | Now |
- Fully Built-Out as Standard Office
- Open Floor Plan Layout
- Can be combined with additional space(s) for up to 83,790 SF of adjacent space
Lower Level, Ste 002
| Size | 6,057 SF |
| Term | Negotiable |
| Rent | Upon Application |
| Space Use | Office |
| Condition | Full Build-Out |
| Available | Now |
- Fully Built-Out as Standard Office
- Open Floor Plan Layout
- Space is in Excellent Condition
- Can be combined with additional space(s) for up to 83,790 SF of adjacent space
Plaza, Ste Century Room
| Size | 35,000 SF |
| Term | Negotiable |
| Rent | Upon Application |
| Space Use | Office |
| Condition | Shell Space |
| Available | 30 Days |
One of a kind two-level office space with high ceilings; large, full-length windows showcasing amazing views and providing abundant natural light. The space has an internal staircase, private elevator, and private restrooms on both levels.
- Open Floor Plan Layout
- Finished Ceilings: 10 ft - 18 ft
- Can be combined with additional space(s) for up to 83,790 SF of adjacent space
- Elevator Access
- Balcony
- Private Restrooms
- High Ceilings
- Exposed Ceiling
- Natural Light
- Direct access to the attached parking garage
- Private covered patio
- Access to main building elevators
Plaza, Ste Plaza South
| Size | 30,965 SF |
| Term | Negotiable |
| Rent | Upon Application |
| Space Use | Office |
| Condition | Shell Space |
| Available | Now |
- Open Floor Plan Layout
- Space is in Excellent Condition
- Can be combined with additional space(s) for up to 83,790 SF of adjacent space
3rd Floor, Ste ST300
| Size | 32,820 SF |
| Term | Negotiable |
| Rent | Upon Application |
| Space Use | Office |
| Condition | Full Build-Out |
| Available | Now |
- Fully Built-Out as Standard Office
- Open Floor Plan Layout
- Space is in Excellent Condition
6th Floor, Ste NT600
| Size | 31,172 SF |
| Term | Negotiable |
| Rent | Upon Application |
| Space Use | Office |
| Condition | Full Build-Out |
| Available | Now |
- Fully Built-Out as Standard Office
- Open Floor Plan Layout
7th Floor, Ste NT710
| Size | 14,901 SF |
| Term | Negotiable |
| Rent | Upon Application |
| Space Use | Office |
| Condition | Full Build-Out |
| Available | Now |
- Fully Built-Out as Standard Office
- Open Floor Plan Layout
Property Overview
Step into an office that propels organizational success and uplifts employee lifestyles with this premier opportunity. Featuring a range of suites from 6,000 to a full floor at 35,000 square feet and a contiguous block of 83,790 square feet, One Century Place has a space for any tenant searching for a footprint in the roaring Nashville market. Within the first steps of the vast atrium and peering out to the Nashville skyline, One Century Place inspires a sense of limitlessness. The Class A office and its recent renovations augment tenant productivity with an array of highly desirable amenities, including a fitness center with locker rooms, a micro café, a tenant lounge, and conference facilities. The campus offers 22 beautifully landscaped acres with an open terrace to soak in the one-of-a-kind Tennessee views. With an attached parking garage, tenants can easily commute or venture out to experience the immense convenience of this highly connected vantage point. Situated near Briley Parkway and Interstate 40, sought-after destinations such as Downtown Nashville, The Gulch, and Music Row are no more than 15 minutes away. The immediate area is packed with professional advantages as the nearby BNA Airport has sprouted dozens of upscale hotel options. The grocers, coffee shops, and restaurants along Lebanon Pike, a couple of miles away, provide convenient workforce amenities. Exciting changes are happening in the market as major organizations announce moves to the market, like Oracle’s 8,500-job mega campus on the East Bank. Nashville now has over 80% more office-using jobs than it had in 2010. This is largely due to the respectable universities like Vanderbilt, Belmont, and Tennessee state that produce highly educated graduates looking to stay in Music City to begin their careers. Join the buzz by securing a position in a superior Class A Nashville asset today with One Century Place.
- Atrium
- Controlled Access
- Conferencing Facility
- Fitness Centre
- Food Service
- Security System
- Roof Lights
- Energy Star Labelled
- Shower Facilities
- Outdoor Seating
PROPERTY FACTS
SELECT TENANTS
- Asurion Tech Repair & Solutions
- National tech care company established in 1994 headquartered in Nashville, Tennessee.
- Cummins
- An international engine equipment manufacturer headquartered in Columbus, IN & founded in 1919.
- Firestone Building Products
- Holcim Solutions and Products US, LLC
- Tennessee Valley Authority
- National government owned electrical provider in business since 1933.
- Willis Towers Watson
- International financial services firm serving clients, headquartered in London, founded in 2016.
Sustainability
Sustainability
ENERGY STAR® Energy Star is a program run by the U.S. Environmental Protection Agency (EPA) and U.S. Department of Energy (DOE) that promotes energy efficiency and provides simple, credible, and unbiased information that consumers and businesses rely on to make well-informed decisions. Thousands of industrial, commercial, utility, state, and local organizations partner with the EPA to deliver cost-saving energy efficiency solutions that protect the climate while improving air quality and protecting public health. The Energy Star score compares a building’s energy performance to similar buildings nationwide and accounts for differences in operating conditions, regional weather data, and other important considerations. Certification is given on an annual basis, so a building must maintain its high performance to be certified year to year. To be eligible for Energy Star certification, a building must earn a score of 75 or higher on EPA’s 1 – 100 scale, indicating that it performs better than at least 75 percent of similar buildings nationwide. This 1 – 100 Energy Star score is based on the actual, measured energy use of a building and is calculated within EPA’s Energy Star Portfolio Manager tool.
Marketing Brochure
Nearby Amenities
Restaurants |
|||
|---|---|---|---|
| Waffle House | - | - | 16 min walk |
| The Nashville Tap House | - | - | 19 min walk |
Retail |
||
|---|---|---|
| MAPCO Mart | Convenience Market | 13 min walk |
Hotels |
|
|---|---|
| Hyatt House |
128 rooms
3 min drive
|
| Hampton by Hilton |
123 rooms
3 min drive
|
| aloft Hotel |
103 rooms
5 min drive
|
| Courtyard |
145 rooms
4 min drive
|
| Fairfield Inn |
104 rooms
5 min drive
|
About Airport North
The office node near Nashville International Airport sits east of downtown and is one of the more accessible parts of Nashville. Not only is the airport nearby, but several major thoroughfares, including Interstate 40, Briley Parkway, and Old Hickory Boulevard, connect the area to prominent suburbs across Davidson and Wilson counties. Also, given the presence of Nashville's largest resort and convention center, Gaylord Opryland, several hotels are in the immediate area.
National companies, such as Allstate Insurance and QTC Management, have sizable back-office operations here, while Genesco’s national headquarters sits in the area. Additionally, many local and regional firms opt to sign leases here as companies are attracted to the area’s high-quality labor pool. For example, the towns of Donelson and Hermitage have well-educated populations. In fact, more than 30% of the population holds a bachelor’s degree or higher.
Office buildings are clustered around the airport. Many office parks are made up of sub-100,000-square-foot buildings with ample parking and green spaces. The area has a high percentage of older office buildings, leading to asking rents that are more affordable than those in many other office nodes in Nashville.
Leasing Team
Chris Grear, Principal and Executive Vice President
Charlotte Ford, Principal and Executive Vice President
Since launching her real estate career in 2005, Charlotte has successfully completed over $330 million in leasing and sale transactions. She demonstrates meticulous attention to detail and a proven track record of serving her clients’ needs in a timely and efficient manner.
Prior to 2005, Charlotte was employed by Bissell Hayes Realtors in Charlotte, NC. She graduated from the University of the South (Sewanee) in 2001 with a Bachelor of Business Administration Degree. Charlotte is an active member of the Sewanee Alumni Association. She is also an avid supporter of the Land Trust for Tennessee, a non-profit organization focused on preserving the unique character of Tennessee’s natural and historic landscape and sites for future generations. Charlotte has served as Education Chair on the CCIM Board for 2013 and 2014, and currently serves on the local NAIOP board.
Mike Driscoll, Vice President
Mike graduated from Babson College in Wellesley, Massachusetts in 2015. He studied business management with concentrations in real estate and business analytics. Driscoll also played college hockey and was recognized in 2014 as an All-American. After graduation, he traveled across North America playing minor professional hockey for two years. Driscoll stays involved in the game as a youth hockey coach. He has also become an avid golfer since retiring from hockey.
Driscoll is a member of multiple industry organizations including NAIOP’s Developing Leader Group and the Urban Land Institute. He credits his family’s longtime involvement in the New England real estate market with sparking his interest in the industry.
About the Owner
About the Architect


Presented by

One Century Place | 26 Century Blvd
Hmm, there seems to have been an error sending your message. Please try again.
Thanks! Your message was sent.

















