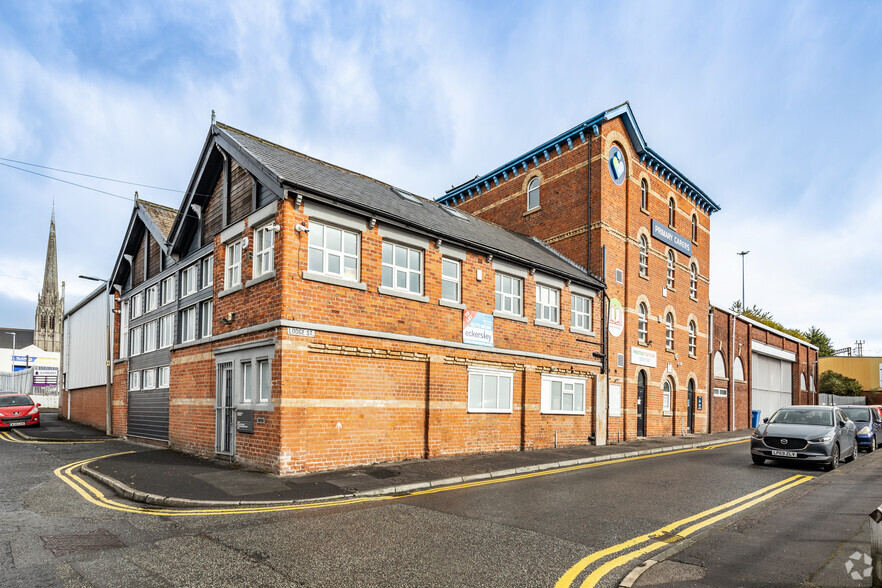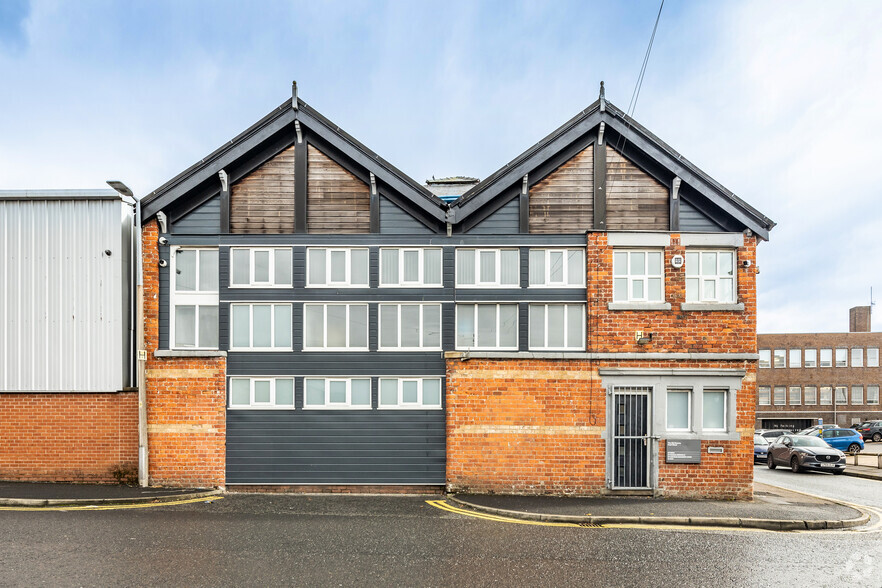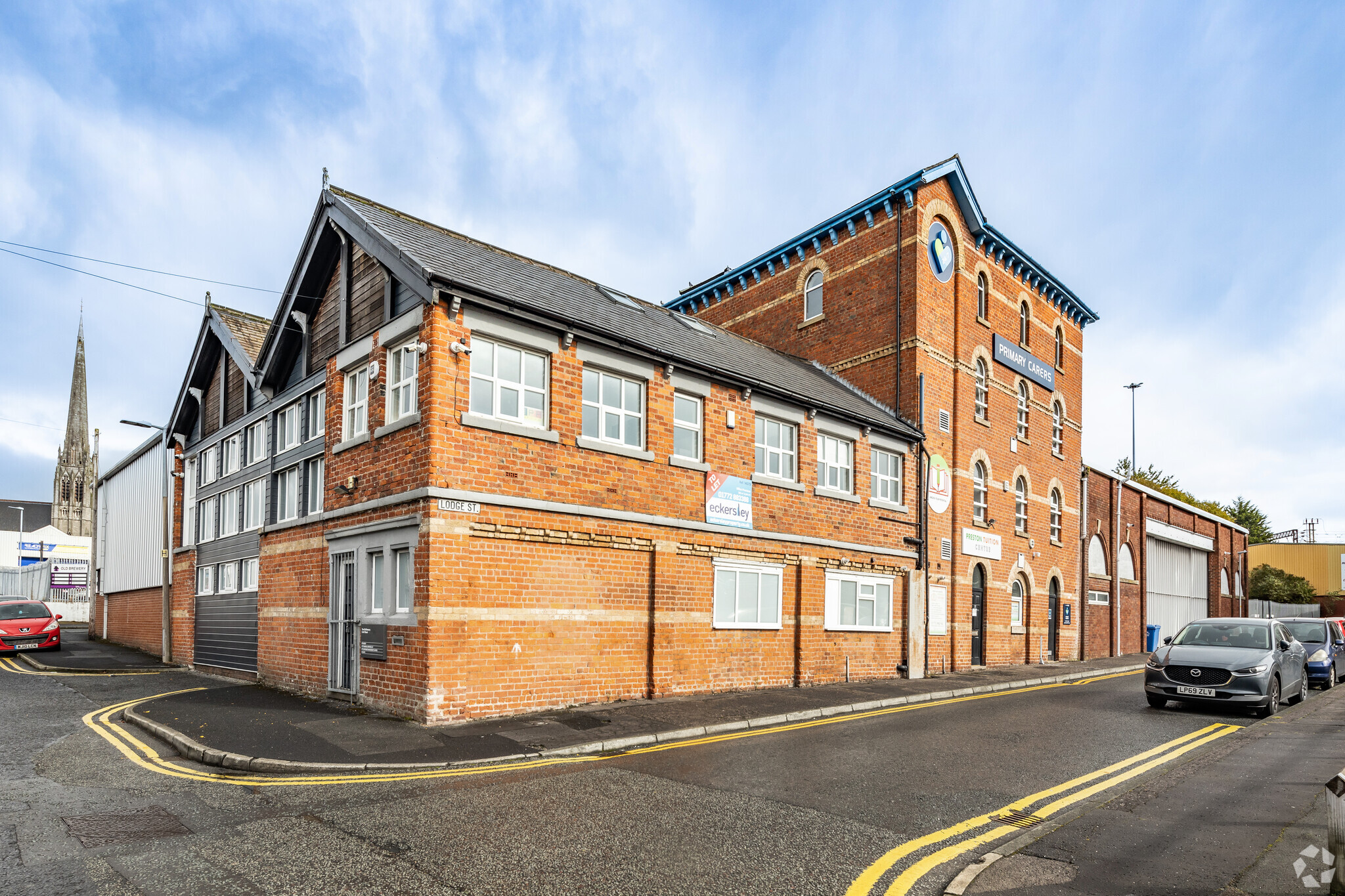26 Croft St 1,380 - 3,043 SF of Office Space Available in Preston PR1 8ST


HIGHLIGHTS
- Within an established commercial area of Preston less than a mile from the City Centre and close to the University of Central Lancashire.
- The immediate surrounding area comprises a mix of trade outlets and light industrial uses.
- Access and communication is good with links to the main highway and national rail network.
ALL AVAILABLE SPACES(2)
Display Rent as
- SPACE
- SIZE
- TERM
- RENT
- SPACE USE
- CONDITION
- AVAILABLE
The space compromises 1,380 sf of first floor office accommodation with 1,663 sf to the second floor. The premises are available by way of a new full repairing and insuring lease for a term of years to be agreed.
- Use Class: E
- Mostly Open Floor Plan Layout
- Partitioned Offices
- Reception Area
- Secure Storage
- Private Restrooms
- Reception
- Boardroom
- Partially Built-Out as Standard Office
- Fits 4 - 12 People
- Can be combined with additional space(s) for up to 3,043 SF of adjacent space
- Kitchen
- Energy Performance Rating - C
- Open-Plan
- Open plan & cellular offices
The space compromises 1,380 sf of first floor office accommodation with 1,663 sf to the second floor. The premises are available by way of a new full repairing and insuring lease for a term of years to be agreed.
- Use Class: E
- Mostly Open Floor Plan Layout
- Partitioned Offices
- Reception Area
- Secure Storage
- Private Restrooms
- Reception
- Boardroom
- Partially Built-Out as Standard Office
- Fits 5 - 14 People
- Can be combined with additional space(s) for up to 3,043 SF of adjacent space
- Kitchen
- Energy Performance Rating - C
- Open-Plan
- Open plan & cellular offices
| Space | Size | Term | Rent | Space Use | Condition | Available |
| Ground | 1,380 SF | Negotiable | £7.07 /SF/PA | Office | Partial Build-Out | Now |
| 1st Floor | 1,663 SF | Negotiable | £7.07 /SF/PA | Office | Partial Build-Out | Now |
Ground
| Size |
| 1,380 SF |
| Term |
| Negotiable |
| Rent |
| £7.07 /SF/PA |
| Space Use |
| Office |
| Condition |
| Partial Build-Out |
| Available |
| Now |
1st Floor
| Size |
| 1,663 SF |
| Term |
| Negotiable |
| Rent |
| £7.07 /SF/PA |
| Space Use |
| Office |
| Condition |
| Partial Build-Out |
| Available |
| Now |
PROPERTY OVERVIEW
The property forms a two-storey brick building beneath a duo-pitched slate tile roof cover. The property is within an established commercial area of Preston approximately half a mile from the City Centre and close to the University of Central Lancashire. The immediate surrounding area comprises a mix of trade outlets and light industrial uses. Access and communication is good with links to the main highway and national rail network
- Kitchen
- EPC - C
- Reception
- Demised WC facilities
- Secure Storage








