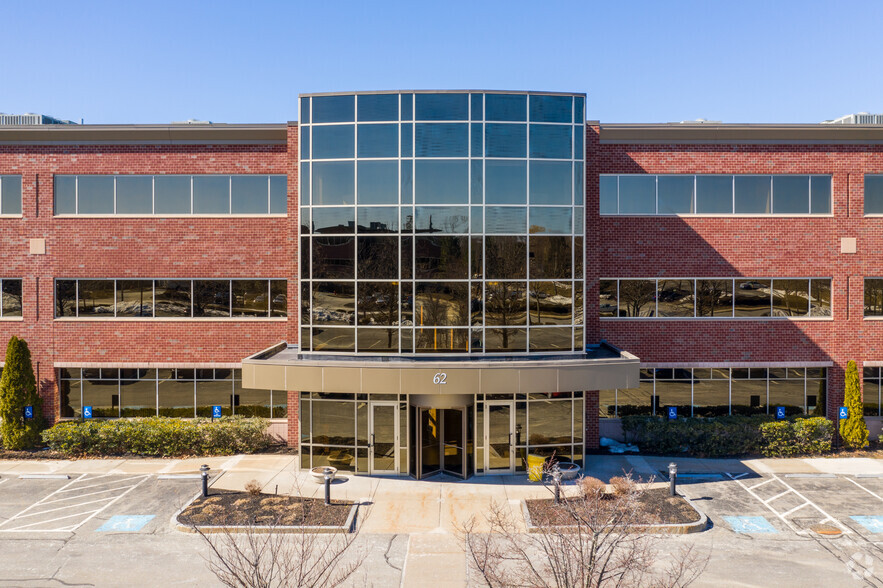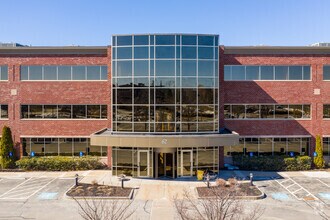
This feature is unavailable at the moment.
We apologize, but the feature you are trying to access is currently unavailable. We are aware of this issue and our team is working hard to resolve the matter.
Please check back in a few minutes. We apologize for the inconvenience.
- LoopNet Team
thank you

Your email has been sent!
Lake Williams Center Marlborough, MA 01752
5,388 - 113,695 SF of Space Available

Park Highlights
- Turnkey office suites starting at 5,853-SF up to entire floors featuring efficient floorplans, full carpeting, and meeting and conference areas.
- Commute with ease, with ample surface-level parking and hassle-free access to the I-495/Route 20 interchange and the Massachusetts Turnpike.
- Enjoy a Class A office experience with sun-filled double-height atriums, on-site café, access to outdoor patios, and Wired Certified Gold buildings.
- Situated on a tranquil lakeside setting in proximity to hospitality, dining, and service business options, and the Boston Logan Airport Shuttle.
PARK FACTS
all available spaces(7)
Display Rent as
- Space
- Size
- Term
- Rent
- Space Use
- Condition
- Available
- Central Air Conditioning
- Ample Parking
- Fits 22 - 71 People
- Fully Built-Out as Standard Office
- Fits 25 - 80 People
- Ample Natural Light
- Mostly Open Floor Plan Layout
- Central Air Conditioning
5,388 to 29,296 SF of second-floor office space located at 62 Forest Street.
- Fully Built-Out as Standard Office
- Fits 14 - 235 People
- 2nd Floor Office Space
- Mostly Open Floor Plan Layout
- Central Air Conditioning
14,257 SF of second-floor office space located at 62 Forest Street.
- Fully Built-Out as Standard Office
- Fits 37 - 116 People
- 2nd Floor Office Space
- Mostly Open Floor Plan Layout
- Central Air Conditioning
| Space | Size | Term | Rent | Space Use | Condition | Available |
| 1st Floor | 8,792 SF | Negotiable | Upon Application Upon Application Upon Application Upon Application Upon Application Upon Application | Light Industrial | Full Build-Out | Now |
| 1st Floor | 9,925 SF | Negotiable | Upon Application Upon Application Upon Application Upon Application Upon Application Upon Application | Office | Full Build-Out | Now |
| 2nd Floor | 5,388-29,296 SF | Negotiable | Upon Application Upon Application Upon Application Upon Application Upon Application Upon Application | Office | Full Build-Out | Now |
| 3rd Floor | 14,500 SF | Negotiable | Upon Application Upon Application Upon Application Upon Application Upon Application Upon Application | Office | Full Build-Out | Now |
26 Forest St - 1st Floor
26 Forest St - 1st Floor
26 Forest St - 2nd Floor
26 Forest St - 3rd Floor
- Space
- Size
- Term
- Rent
- Space Use
- Condition
- Available
6,906 SF of first-floor office space located at 62 Forest Street.
- Fully Built-Out as Standard Office
- Fits 18 - 56 People
- Recessed Lighting
- Mostly Open Floor Plan Layout
- Central Air Conditioning
- Ample Natural Light
13,971 SF of second-floor office space located at 62 Forest Street.
- Fully Built-Out as Standard Office
- Fits 35 - 112 People
- Ample Natural Light
- Mostly Open Floor Plan Layout
- Central Air Conditioning
15,000 to 30,305 SF of third-floor office space located at 62 Forest Street.
- Fully Built-Out as Standard Office
- Fits 38 - 243 People
- Large Windows
- Mostly Open Floor Plan Layout
- Central Air Conditioning
- Fully Carpeted
| Space | Size | Term | Rent | Space Use | Condition | Available |
| 1st Floor | 6,906 SF | Negotiable | Upon Application Upon Application Upon Application Upon Application Upon Application Upon Application | Office | Full Build-Out | Now |
| 2nd Floor | 13,971 SF | Negotiable | Upon Application Upon Application Upon Application Upon Application Upon Application Upon Application | Office | Full Build-Out | Now |
| 3rd Floor | 14,257-30,305 SF | Negotiable | Upon Application Upon Application Upon Application Upon Application Upon Application Upon Application | Office | Full Build-Out | Now |
62 Forest St - 1st Floor
62 Forest St - 2nd Floor
62 Forest St - 3rd Floor
26 Forest St - 1st Floor
| Size | 8,792 SF |
| Term | Negotiable |
| Rent | Upon Application |
| Space Use | Light Industrial |
| Condition | Full Build-Out |
| Available | Now |
- Central Air Conditioning
- Fits 22 - 71 People
- Ample Parking
26 Forest St - 1st Floor
| Size | 9,925 SF |
| Term | Negotiable |
| Rent | Upon Application |
| Space Use | Office |
| Condition | Full Build-Out |
| Available | Now |
- Fully Built-Out as Standard Office
- Mostly Open Floor Plan Layout
- Fits 25 - 80 People
- Central Air Conditioning
- Ample Natural Light
26 Forest St - 2nd Floor
| Size | 5,388-29,296 SF |
| Term | Negotiable |
| Rent | Upon Application |
| Space Use | Office |
| Condition | Full Build-Out |
| Available | Now |
5,388 to 29,296 SF of second-floor office space located at 62 Forest Street.
- Fully Built-Out as Standard Office
- Mostly Open Floor Plan Layout
- Fits 14 - 235 People
- Central Air Conditioning
- 2nd Floor Office Space
26 Forest St - 3rd Floor
| Size | 14,500 SF |
| Term | Negotiable |
| Rent | Upon Application |
| Space Use | Office |
| Condition | Full Build-Out |
| Available | Now |
14,257 SF of second-floor office space located at 62 Forest Street.
- Fully Built-Out as Standard Office
- Mostly Open Floor Plan Layout
- Fits 37 - 116 People
- Central Air Conditioning
- 2nd Floor Office Space
62 Forest St - 1st Floor
| Size | 6,906 SF |
| Term | Negotiable |
| Rent | Upon Application |
| Space Use | Office |
| Condition | Full Build-Out |
| Available | Now |
6,906 SF of first-floor office space located at 62 Forest Street.
- Fully Built-Out as Standard Office
- Mostly Open Floor Plan Layout
- Fits 18 - 56 People
- Central Air Conditioning
- Recessed Lighting
- Ample Natural Light
62 Forest St - 2nd Floor
| Size | 13,971 SF |
| Term | Negotiable |
| Rent | Upon Application |
| Space Use | Office |
| Condition | Full Build-Out |
| Available | Now |
13,971 SF of second-floor office space located at 62 Forest Street.
- Fully Built-Out as Standard Office
- Mostly Open Floor Plan Layout
- Fits 35 - 112 People
- Central Air Conditioning
- Ample Natural Light
62 Forest St - 3rd Floor
| Size | 14,257-30,305 SF |
| Term | Negotiable |
| Rent | Upon Application |
| Space Use | Office |
| Condition | Full Build-Out |
| Available | Now |
15,000 to 30,305 SF of third-floor office space located at 62 Forest Street.
- Fully Built-Out as Standard Office
- Mostly Open Floor Plan Layout
- Fits 38 - 243 People
- Central Air Conditioning
- Large Windows
- Fully Carpeted
SELECT TENANTS AT THIS PROPERTY
- Floor
- Tenant Name
- 2nd
- AngioDynamics
- 3rd
- Babcock Power Inc.
- 1st
- Evolutions Cafe
- 1st
- Immunovia
- 2nd
- One Shield Inc
- 1st
- Tyler Technologies
- 1st
- Walgreens
Park Overview
Lake Williams Center is a master-planned business park totaling 210,000-square-feet of premium office space and amenities. Comprised of two (2) three-story Class A buildings, the business park sits in a tranquil 61-acre lakeside setting. Property features include full service cafeteria, ample surface-level parking, sun-filled double-height open atriums, monument signage, and tenant directories throughout the buildings. Both office buildings are Wired Certified Gold, with internet service providers including Verizon FiOS-Fiber, Crown Castle Fiber-Fiber, Comcast-Coaxial, Verizon-Copper, Verizon-Fiber, and Windstream-Fiber. Tenants and guests have access to the on-site café, common seating areas for informal meetings, the table-top game area, and outdoor patios with seating. Turnkey office buildouts with efficient floor plans are currently available in suites starting at 5,853 square feet of space, up to full floors. Fully carpeted individual suites include a reception area, an employee breakroom, perimeter private offices, and meeting/conference rooms, open work areas, and storage space. Conveniently located, take advantage of the center’s proximity to many area amenities, including hospitality, restaurants, retail, daycare, and the Marlborough/Westborough Boston Logan Airport Shuttle. Lake Williams Center is directly adjacent to the interchange of I-495/Route 20 and the I-495 interchange at Exit 23C. The Massachusetts Turnpike (I-90) is located just five miles away. Join regional corporate neighbors such as TJX, Hologic, Wellington Management, and IPG Photonics from inside this best-in-class property.
- Atrium
- Courtyard
- Monument Signage
- Air Conditioning
Presented by

Lake Williams Center | Marlborough, MA 01752
Hmm, there seems to have been an error sending your message. Please try again.
Thanks! Your message was sent.












