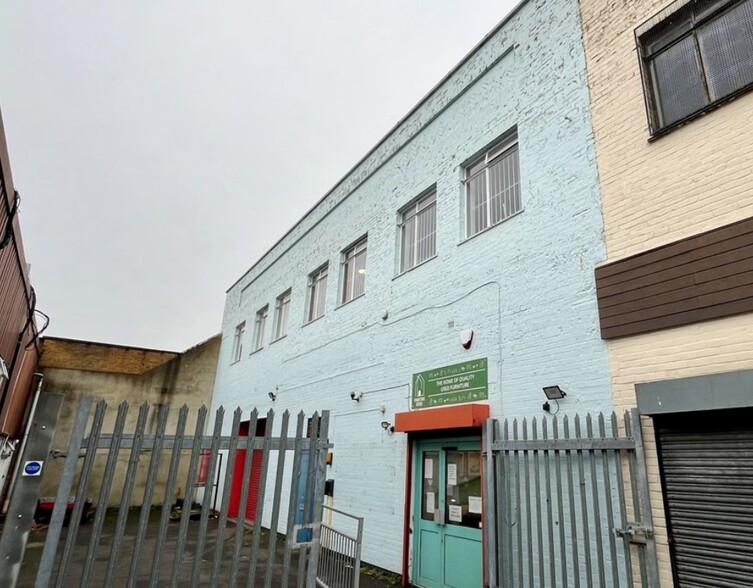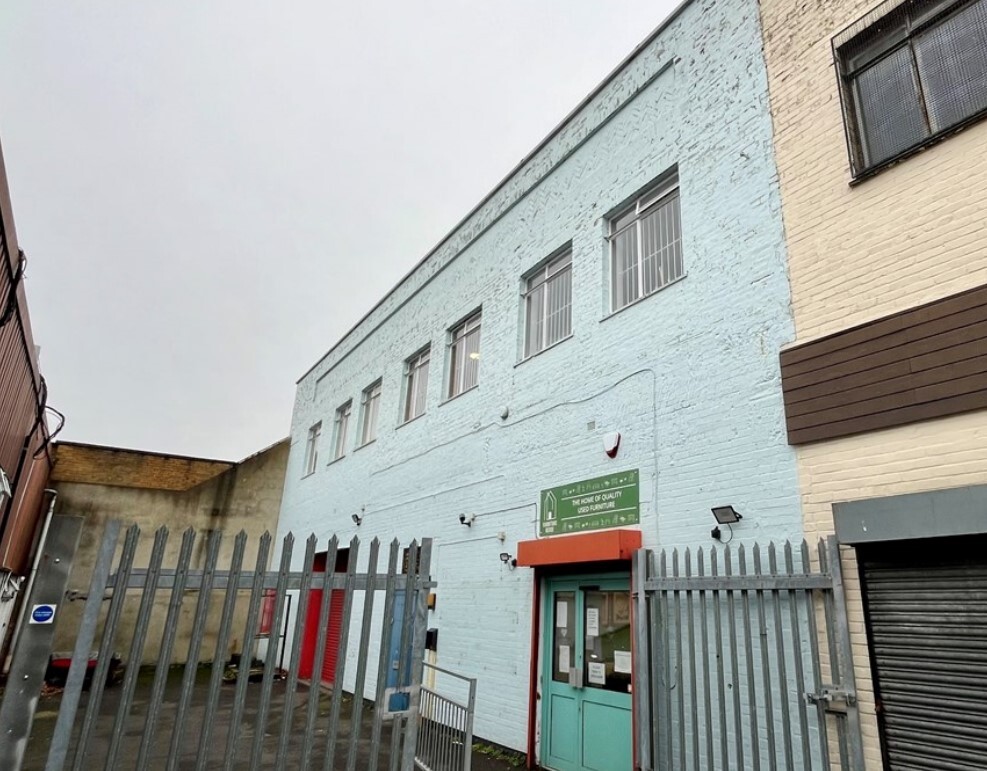26 Maryland Rd 6,860 SF 100% Leased Industrial Building London E15 1JW £1,250,000 (£182.22/SF)

INVESTMENT HIGHLIGHTS
- Good road links
- Close proximity to local amenities
- Good transport links
EXECUTIVE SUMMARY
The Vendors are seeking a price of £1,250,000 for the freehold interest, which equates to a capital value of £182 per sq ft. The premises are let to three Tenants as per the Tenancy Schedule, producing a total income of £49,100 per annum.
The property comprises a two-storey industrial building currently providing a warehouse at ground floor with offices and ancillary on the 1st floor. The property is of brickwork construction and has single paned metal crittall windows and central heating.
The ground floor warehouse area has a wall mounted heater blower and has offices created via demountable partitions which benefit from part perimeter trunking, central heating and being carpeted. The ground floor provides two separate WC’s and storerooms at the rear, with access to a small rear courtyard. The premises benefit from a roller shutter with the ground floor warehouse having a floor to ceiling height.
The first floor provides a number of separate workshops/office areas together with communal WC’s and two kitchen areas. The floor has access onto a large flat roof at the rear, where there is a small storeroom.
The property has use of 8 car parking spaces within a shared gated courtyard.
The property comprises a two-storey industrial building currently providing a warehouse at ground floor with offices and ancillary on the 1st floor. The property is of brickwork construction and has single paned metal crittall windows and central heating.
The ground floor warehouse area has a wall mounted heater blower and has offices created via demountable partitions which benefit from part perimeter trunking, central heating and being carpeted. The ground floor provides two separate WC’s and storerooms at the rear, with access to a small rear courtyard. The premises benefit from a roller shutter with the ground floor warehouse having a floor to ceiling height.
The first floor provides a number of separate workshops/office areas together with communal WC’s and two kitchen areas. The floor has access onto a large flat roof at the rear, where there is a small storeroom.
The property has use of 8 car parking spaces within a shared gated courtyard.
PROPERTY FACTS
| Price | £1,250,000 |
| Price Per SF | £182.22 |
| Sale Type | Investment |
| Tenure | Freehold |
| Property Type | Industrial |
| Property Subtype | Service |
| Building Class | C |
| Rentable Building Area | 6,860 SF |
| Number of Floors | 2 |
| Year Built | 1933 |
| Parking Ratio | 1.17/1,000 SF |
AMENITIES
- Courtyard
- Yard
- Roller Shutters
- Demised WC facilities
UTILITIES
- Lighting
- Gas
- Water - City
- Sewer - City
- Heating
1 of 1







