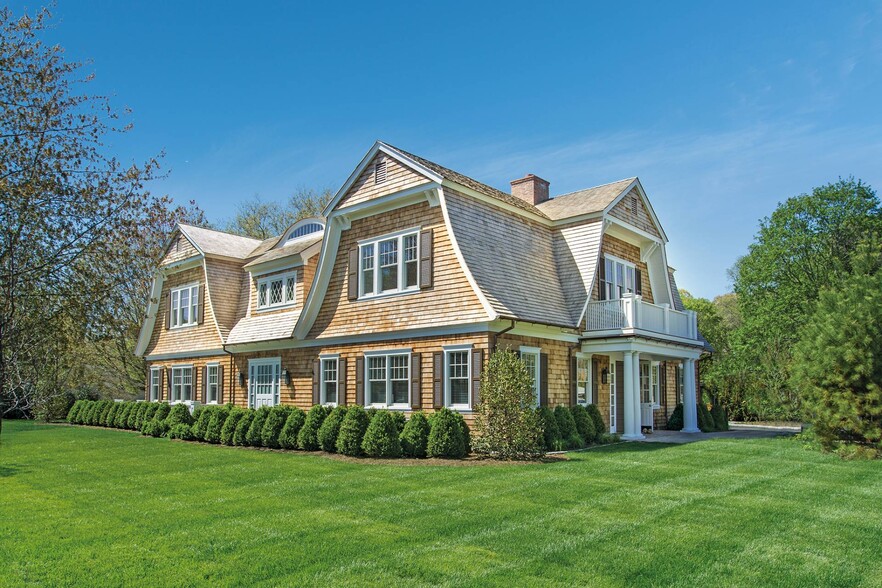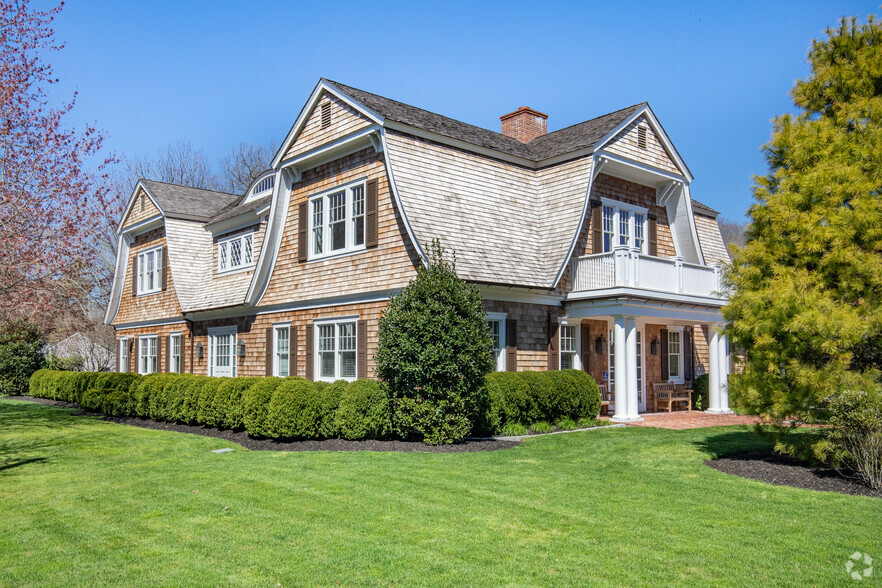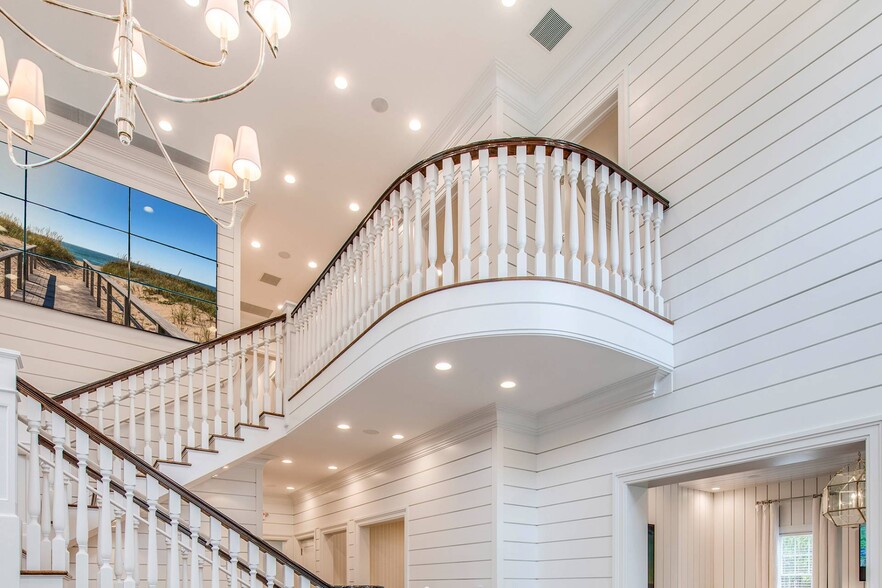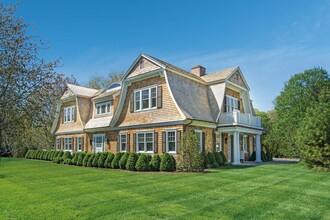
This feature is unavailable at the moment.
We apologize, but the feature you are trying to access is currently unavailable. We are aware of this issue and our team is working hard to resolve the matter.
Please check back in a few minutes. We apologize for the inconvenience.
- LoopNet Team
thank you

Your email has been sent!
26 Montauk Hwy
1,978 - 8,500 SF of Office/Medical Space Available in East Hampton, NY 11937



Highlights
- This state-of-the-art 8,500+/- sq. ft. commercial office building is situated on .87 acre with 30 parking spaces.
- This elegant property includes two private offices, four bathrooms, two conference rooms, 60 workstations, a kitchen, and more.
- Located within a 5 minutes drive, the East Hampton Train Station is the perfect mode of travel for clients and employees alike.
- The Entire Building of 8,500+/- sq. ft. must be leased together.
- Located within a 10 minutes drive East Hampton’s Lily Pond Lane and Further Lane are among the most famous and exclusive streets in the U.S.
- Call Lee at (516) 729 - 7963 for more information today!
all available spaces(3)
Display Rent as
- Space
- Size
- Term
- Rent
- Space Use
- Condition
- Available
THE ULTIMATE HAMPTONS OFFICE (For Lease and For Sale) Located on the threshold of East Hampton Village in a high-profile setting with significant Montauk Highway signage, this state-of-the-art 8,500+/- sq. ft. commercial office building (inclusive of a 3,261+/- sq. ft. clean, unfinished basement) is situated on .87 acre with 30 parking spaces. The elegant property includes two private offices, four bathrooms, two conference rooms, 60 workstations, a sophisticated technological infrastructure, a Bakes & Kropp kitchen and an open floor plan that can accommodate the construction of additional offices. Extensive woodwork, oak flooring and tremendous attention to detail define the interiors. This property required years to create and would be very difficult to execute again. A compelling location for an investment company, law firm, family office or potential medical facility and medical use. Available for Sale or Lease. Broker/Owner. THE ENTIRE BUILDING IS FOR LEASE, NOT THE INDIVIDUAL FLOORS!
- Listed rate may not include certain utilities, building services and property expenses
- Mostly Open Floor Plan Layout
- Space is in Excellent Condition
- Central Air Conditioning
- Fully Built-Out as Standard Office
- 50 Workstations
- Can be combined with additional space(s) for up to 8,500 SF of adjacent space
THE ULTIMATE HAMPTONS OFFICE (For Lease and For Sale) Located on the threshold of East Hampton Village in a high-profile setting with significant Montauk Highway signage, this state-of-the-art 8,500+/- sq. ft. commercial office building (inclusive of a 3,261+/- sq. ft. clean, unfinished basement) is situated on .87 acre with 30 parking spaces. The elegant property includes two private offices, four bathrooms, two conference rooms, 60 workstations, a sophisticated technological infrastructure, a Bakes & Kropp kitchen and an open floor plan that can accommodate the construction of additional offices. Extensive woodwork, oak flooring and tremendous attention to detail define the interiors. This property required years to create and would be very difficult to execute again. A compelling location for an investment company, law firm, family office or potential medical facility and medical use. Available for Sale or Lease. Broker/Owner. THE ENTIRE BUILDING IS FOR LEASE, NOT THE INDIVIDUAL FLOORS!
- Listed rate may not include certain utilities, building services and property expenses
- Mostly Open Floor Plan Layout
- Can be combined with additional space(s) for up to 8,500 SF of adjacent space
- Fits up to 50 workstations
- Fully Built-Out as Standard Office
- Space is in Excellent Condition
- Central Air Conditioning
THE ULTIMATE HAMPTONS OFFICE (For Lease and For Sale) Located on the threshold of East Hampton Village in a high-profile setting with significant Montauk Highway signage, this state-of-the-art 8,500+/- sq. ft. commercial office building (inclusive of a 3,261+/- sq. ft. clean, unfinished basement) is situated on .87 acre with 30 parking spaces. The elegant property includes two private offices, four bathrooms, two conference rooms, 60 workstations, a sophisticated technological infrastructure, a Bakes & Kropp kitchen and an open floor plan that can accommodate the construction of additional offices. Extensive woodwork, oak flooring and tremendous attention to detail define the interiors. This property required years to create and would be very difficult to execute again. A compelling location for an investment company, law firm, family office or potential medical facility and medical use. Available for Sale or Lease. Broker/Owner. THE ENTIRE BUILDING IS FOR LEASE, NOT THE INDIVIDUAL FLOORS!
- Listed rate may not include certain utilities, building services and property expenses
- Open Floor Plan Layout
- Space is in Excellent Condition
- Central Air Conditioning
- Fully Built-Out as Standard Office
- 20 Workstations
- Can be combined with additional space(s) for up to 8,500 SF of adjacent space
- Fits 20 workstations
| Space | Size | Term | Rent | Space Use | Condition | Available |
| Basement | 3,261 SF | 1-10 Years | £58.02 /SF/PA £4.83 /SF/MO £624.47 /m²/PA £52.04 /m²/MO £189,187 /PA £15,766 /MO | Office/Medical | Full Build-Out | Now |
| 1st Floor | 3,261 SF | 1-10 Years | £58.02 /SF/PA £4.83 /SF/MO £624.47 /m²/PA £52.04 /m²/MO £189,187 /PA £15,766 /MO | Office/Medical | Full Build-Out | Now |
| 2nd Floor | 1,978 SF | 1-10 Years | £58.02 /SF/PA £4.83 /SF/MO £624.47 /m²/PA £52.04 /m²/MO £114,754 /PA £9,563 /MO | Office/Medical | Full Build-Out | Now |
Basement
| Size |
| 3,261 SF |
| Term |
| 1-10 Years |
| Rent |
| £58.02 /SF/PA £4.83 /SF/MO £624.47 /m²/PA £52.04 /m²/MO £189,187 /PA £15,766 /MO |
| Space Use |
| Office/Medical |
| Condition |
| Full Build-Out |
| Available |
| Now |
1st Floor
| Size |
| 3,261 SF |
| Term |
| 1-10 Years |
| Rent |
| £58.02 /SF/PA £4.83 /SF/MO £624.47 /m²/PA £52.04 /m²/MO £189,187 /PA £15,766 /MO |
| Space Use |
| Office/Medical |
| Condition |
| Full Build-Out |
| Available |
| Now |
2nd Floor
| Size |
| 1,978 SF |
| Term |
| 1-10 Years |
| Rent |
| £58.02 /SF/PA £4.83 /SF/MO £624.47 /m²/PA £52.04 /m²/MO £114,754 /PA £9,563 /MO |
| Space Use |
| Office/Medical |
| Condition |
| Full Build-Out |
| Available |
| Now |
Basement
| Size | 3,261 SF |
| Term | 1-10 Years |
| Rent | £58.02 /SF/PA |
| Space Use | Office/Medical |
| Condition | Full Build-Out |
| Available | Now |
THE ULTIMATE HAMPTONS OFFICE (For Lease and For Sale) Located on the threshold of East Hampton Village in a high-profile setting with significant Montauk Highway signage, this state-of-the-art 8,500+/- sq. ft. commercial office building (inclusive of a 3,261+/- sq. ft. clean, unfinished basement) is situated on .87 acre with 30 parking spaces. The elegant property includes two private offices, four bathrooms, two conference rooms, 60 workstations, a sophisticated technological infrastructure, a Bakes & Kropp kitchen and an open floor plan that can accommodate the construction of additional offices. Extensive woodwork, oak flooring and tremendous attention to detail define the interiors. This property required years to create and would be very difficult to execute again. A compelling location for an investment company, law firm, family office or potential medical facility and medical use. Available for Sale or Lease. Broker/Owner. THE ENTIRE BUILDING IS FOR LEASE, NOT THE INDIVIDUAL FLOORS!
- Listed rate may not include certain utilities, building services and property expenses
- Fully Built-Out as Standard Office
- Mostly Open Floor Plan Layout
- 50 Workstations
- Space is in Excellent Condition
- Can be combined with additional space(s) for up to 8,500 SF of adjacent space
- Central Air Conditioning
1st Floor
| Size | 3,261 SF |
| Term | 1-10 Years |
| Rent | £58.02 /SF/PA |
| Space Use | Office/Medical |
| Condition | Full Build-Out |
| Available | Now |
THE ULTIMATE HAMPTONS OFFICE (For Lease and For Sale) Located on the threshold of East Hampton Village in a high-profile setting with significant Montauk Highway signage, this state-of-the-art 8,500+/- sq. ft. commercial office building (inclusive of a 3,261+/- sq. ft. clean, unfinished basement) is situated on .87 acre with 30 parking spaces. The elegant property includes two private offices, four bathrooms, two conference rooms, 60 workstations, a sophisticated technological infrastructure, a Bakes & Kropp kitchen and an open floor plan that can accommodate the construction of additional offices. Extensive woodwork, oak flooring and tremendous attention to detail define the interiors. This property required years to create and would be very difficult to execute again. A compelling location for an investment company, law firm, family office or potential medical facility and medical use. Available for Sale or Lease. Broker/Owner. THE ENTIRE BUILDING IS FOR LEASE, NOT THE INDIVIDUAL FLOORS!
- Listed rate may not include certain utilities, building services and property expenses
- Fully Built-Out as Standard Office
- Mostly Open Floor Plan Layout
- Space is in Excellent Condition
- Can be combined with additional space(s) for up to 8,500 SF of adjacent space
- Central Air Conditioning
- Fits up to 50 workstations
2nd Floor
| Size | 1,978 SF |
| Term | 1-10 Years |
| Rent | £58.02 /SF/PA |
| Space Use | Office/Medical |
| Condition | Full Build-Out |
| Available | Now |
THE ULTIMATE HAMPTONS OFFICE (For Lease and For Sale) Located on the threshold of East Hampton Village in a high-profile setting with significant Montauk Highway signage, this state-of-the-art 8,500+/- sq. ft. commercial office building (inclusive of a 3,261+/- sq. ft. clean, unfinished basement) is situated on .87 acre with 30 parking spaces. The elegant property includes two private offices, four bathrooms, two conference rooms, 60 workstations, a sophisticated technological infrastructure, a Bakes & Kropp kitchen and an open floor plan that can accommodate the construction of additional offices. Extensive woodwork, oak flooring and tremendous attention to detail define the interiors. This property required years to create and would be very difficult to execute again. A compelling location for an investment company, law firm, family office or potential medical facility and medical use. Available for Sale or Lease. Broker/Owner. THE ENTIRE BUILDING IS FOR LEASE, NOT THE INDIVIDUAL FLOORS!
- Listed rate may not include certain utilities, building services and property expenses
- Fully Built-Out as Standard Office
- Open Floor Plan Layout
- 20 Workstations
- Space is in Excellent Condition
- Can be combined with additional space(s) for up to 8,500 SF of adjacent space
- Central Air Conditioning
- Fits 20 workstations
Property Overview
This state-of-the-art 8,500+/- sq. ft. commercial office building is situated on .87 acre with 30 parking spaces. This elegant property includes two private offices, four bathrooms, two conference rooms, 60 workstations, a kitchen, and more. Located within a 10 minutes drive East Hampton’s Lily Pond Lane and Further Lane are among the most famous and exclusive streets in the U.S. Located within a 5 minutes drive, the East Hampton Train Station is the perfect mode of travel for clients and employees alike.
- 24 Hour Access
- Commuter Rail
- Kitchen
- Reception
- Basement
- Central Heating
- High Ceilings
- Natural Light
- Open-Plan
- Wooden Floors
- Yard
- Air Conditioning
PROPERTY FACTS
Presented by

26 Montauk Hwy
Hmm, there seems to have been an error sending your message. Please try again.
Thanks! Your message was sent.



