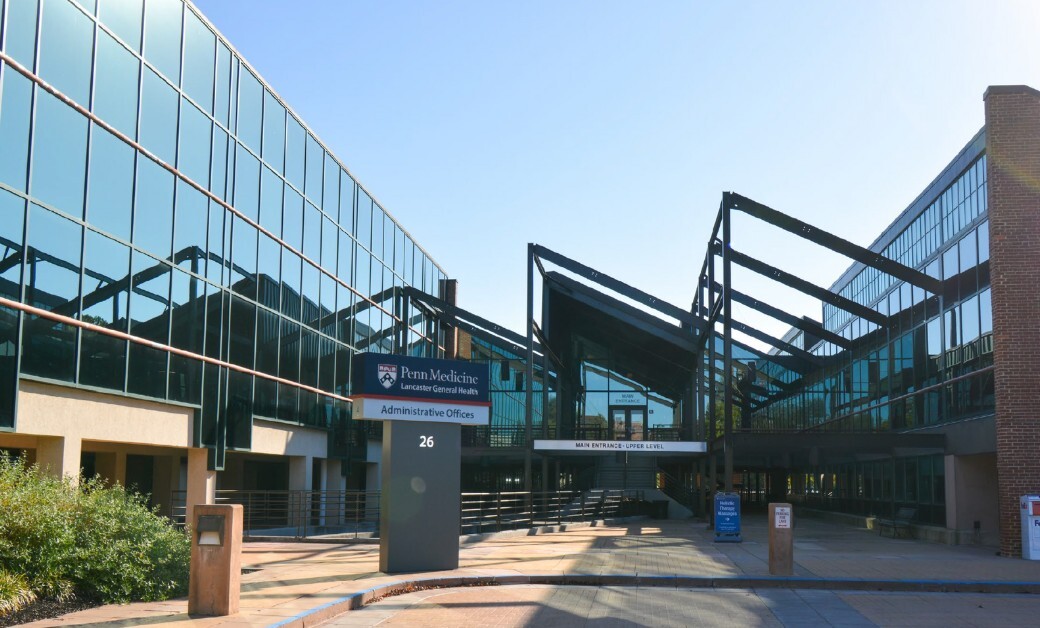26 N Cedar St 1,000 - 120,000 SF of Space Available in Lititz, PA 17543
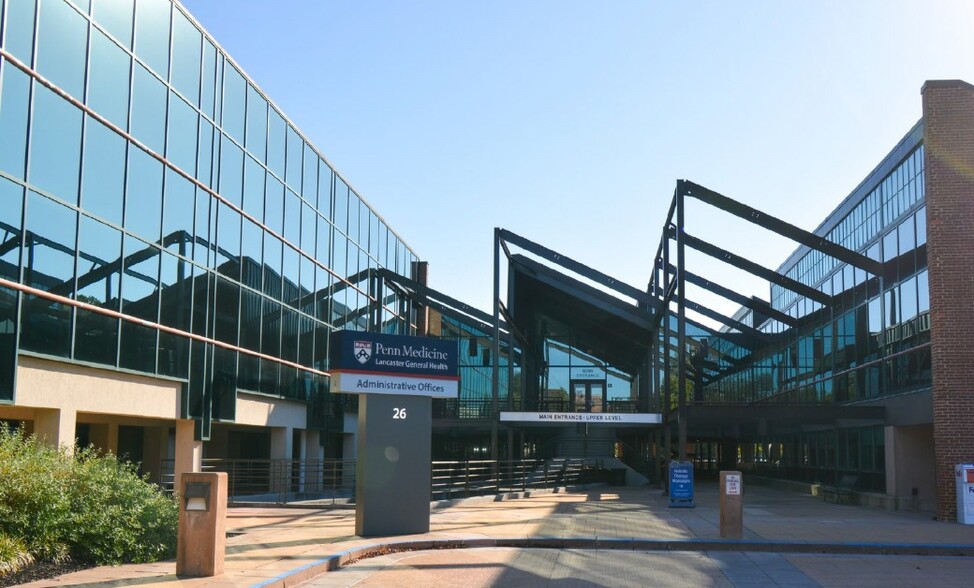
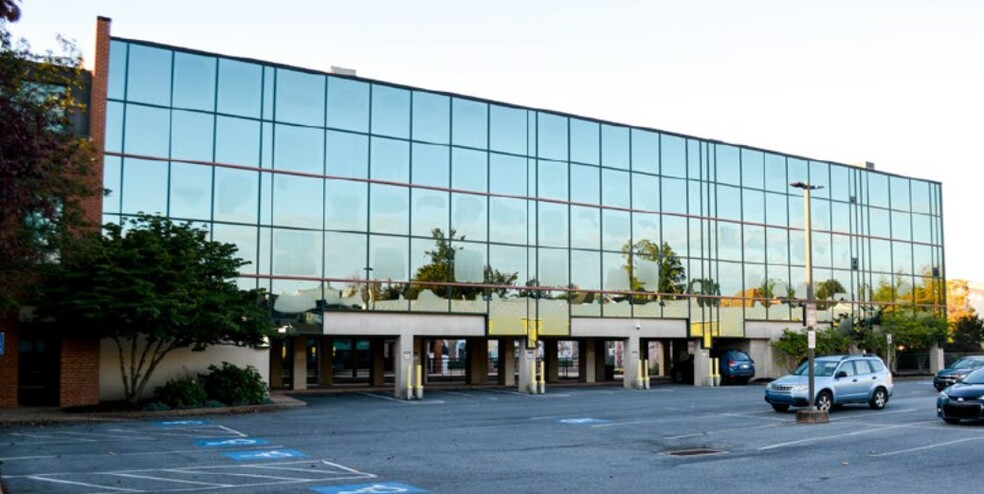
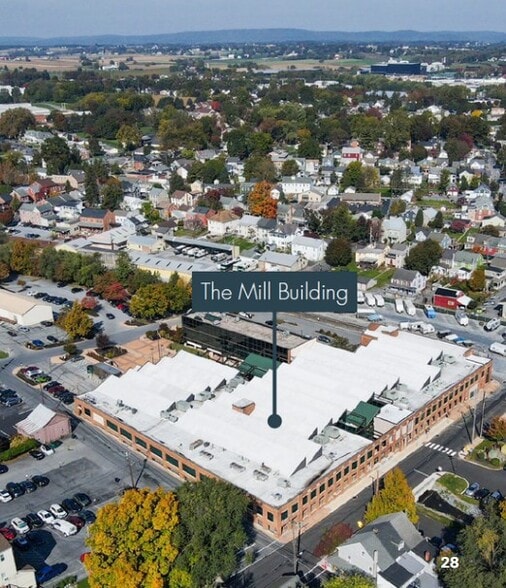
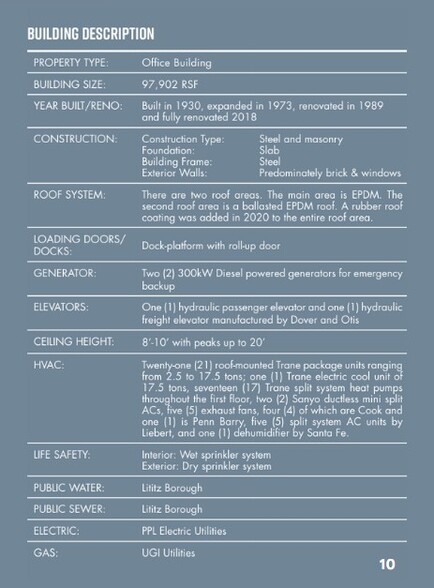
HIGHLIGHTS
- Located in the Heart of the Lititz CBD: Close to downtown Lititz, offering easy access to shops, restaurants, and Lititz Springs Park.
- Multiple Conference Rooms: Well-appointed, reservable spaces with audio-visual equipment for your meetings.
- Business Lounges & Break Areas: Stylish lounges with coffee stations and seating areas to relax or collaborate.
- Expansive Fitness Center: A fully equipped facility for tenant use.
- Multiple Training Rooms: Ideal for seminars, workshops, or professional development sessions.
- High-Speed Internet & Telecom Infrastructure: State-of-the-art systems supporting fast and reliable connections.
ALL AVAILABLE SPACES(13)
Display Rent as
- SPACE
- SIZE
- TERM
- RENT
- SPACE USE
- CONDITION
- AVAILABLE
- Fully Built-Out as Standard Office
- Central Air and Heating
- Wi-Fi Connectivity
- High Ceilings
- Natural Light
- Atrium
- Ventilation - Venting
- Partitioned Offices
- Private Restrooms
- Security System
- Drop Ceilings
- Accent Lighting
- Open-Plan
- Fully Built-Out as Standard Office
- Fully Built-Out as Standard Office
- Central Air Conditioning
- Security System
- Drop Ceilings
- Accent Lighting
- Open-Plan
- Partitioned Offices
- Wi-Fi Connectivity
- High Ceilings
- Natural Light
- Atrium
- Ventilation - Venting
- Partitioned Offices
- Central Air Conditioning
- Security System
- Drop Ceilings
- Accent Lighting
- Open-Plan
- Conference Rooms
- Wi-Fi Connectivity
- High Ceilings
- Natural Light
- Atrium
- Fully Built-Out as Standard Office
- Conference Rooms
- Wi-Fi Connectivity
- Drop Ceilings
- Accent Lighting
- Open-Plan
- Partitioned Offices
- Central Air and Heating
- High Ceilings
- Natural Light
- Atrium
- Conference Rooms
- Wi-Fi Connectivity
- High Ceilings
- Accent Lighting
- Open-Plan
- Central Heating System
- Security System
- Natural Light
- Atrium
- Fully Built-Out as Standard Office
- Central Air and Heating
- Security System
- Drop Ceilings
- Accent Lighting
- Open-Plan
- Office intensive layout
- Wi-Fi Connectivity
- High Ceilings
- Natural Light
- Atrium
- Partitioned Offices
- Wi-Fi Connectivity
- High Ceilings
- Natural Light
- Atrium
- Central Air Conditioning
- Security System
- Drop Ceilings
- Accent Lighting
- Open-Plan
- Partitioned Offices
- Wi-Fi Connectivity
- High Ceilings
- Natural Light
- Atrium
- Central Air Conditioning
- Security System
- Drop Ceilings
- Accent Lighting
- Open-Plan
- Fully Built-Out as Standard Office
- Fully Built-Out as Standard Office
- Fully Built-Out as Standard Office
- Fully Built-Out as Standard Office
| Space | Size | Term | Rent | Space Use | Condition | Available |
| 1st Floor, Ste 100 | 1,000-2,500 SF | 1-5 Years | Upon Application | Office/Retail | Full Build-Out | 01/07/2025 |
| 1st Floor, Ste 110 | 1,000-2,500 SF | 1-5 Years | Upon Application | Office/Retail | Full Build-Out | 01/07/2025 |
| 1st Floor, Ste 120 | 2,500-5,000 SF | 1-5 Years | Upon Application | Office/Retail | Full Build-Out | 01/07/2025 |
| 1st Floor, Ste 130 | 2,500-5,000 SF | 1-5 Years | Upon Application | Office | - | 01/07/2025 |
| 1st Floor, Ste 140 | 5,000-10,000 SF | 1-5 Years | Upon Application | Office | Full Build-Out | 01/07/2025 |
| 1st Floor, Ste 150 | 5,000-10,000 SF | 1-5 Years | Upon Application | Office | - | 01/07/2025 |
| 2nd Floor, Ste 210 | 10,000-30,000 SF | 1-15 Years | Upon Application | Office | Full Build-Out | 01/07/2025 |
| 2nd Floor, Ste 220 | 10,000-30,000 SF | 1-5 Years | Upon Application | Office | Full Build-Out | 01/07/2025 |
| 2nd Floor, Ste 230 | 5,000-10,000 SF | 1-5 Years | Upon Application | Office | - | 01/07/2025 |
| 2nd Floor, Ste 240 | 2,500-5,000 SF | 1-5 Years | Upon Application | Office | Full Build-Out | 01/07/2025 |
| 2nd Floor, Ste 250 | 2,500-5,000 SF | 1-5 Years | Upon Application | Office | Full Build-Out | 01/07/2025 |
| 2nd Floor, Ste 260 | 1,000-2,500 SF | 1-5 Years | Upon Application | Office | Full Build-Out | 01/07/2025 |
| 2nd Floor, Ste 270 | 1,000-2,500 SF | 1-5 Years | Upon Application | Office | Full Build-Out | 01/07/2025 |
1st Floor, Ste 100
| Size |
| 1,000-2,500 SF |
| Term |
| 1-5 Years |
| Rent |
| Upon Application |
| Space Use |
| Office/Retail |
| Condition |
| Full Build-Out |
| Available |
| 01/07/2025 |
1st Floor, Ste 110
| Size |
| 1,000-2,500 SF |
| Term |
| 1-5 Years |
| Rent |
| Upon Application |
| Space Use |
| Office/Retail |
| Condition |
| Full Build-Out |
| Available |
| 01/07/2025 |
1st Floor, Ste 120
| Size |
| 2,500-5,000 SF |
| Term |
| 1-5 Years |
| Rent |
| Upon Application |
| Space Use |
| Office/Retail |
| Condition |
| Full Build-Out |
| Available |
| 01/07/2025 |
1st Floor, Ste 130
| Size |
| 2,500-5,000 SF |
| Term |
| 1-5 Years |
| Rent |
| Upon Application |
| Space Use |
| Office |
| Condition |
| - |
| Available |
| 01/07/2025 |
1st Floor, Ste 140
| Size |
| 5,000-10,000 SF |
| Term |
| 1-5 Years |
| Rent |
| Upon Application |
| Space Use |
| Office |
| Condition |
| Full Build-Out |
| Available |
| 01/07/2025 |
1st Floor, Ste 150
| Size |
| 5,000-10,000 SF |
| Term |
| 1-5 Years |
| Rent |
| Upon Application |
| Space Use |
| Office |
| Condition |
| - |
| Available |
| 01/07/2025 |
2nd Floor, Ste 210
| Size |
| 10,000-30,000 SF |
| Term |
| 1-15 Years |
| Rent |
| Upon Application |
| Space Use |
| Office |
| Condition |
| Full Build-Out |
| Available |
| 01/07/2025 |
2nd Floor, Ste 220
| Size |
| 10,000-30,000 SF |
| Term |
| 1-5 Years |
| Rent |
| Upon Application |
| Space Use |
| Office |
| Condition |
| Full Build-Out |
| Available |
| 01/07/2025 |
2nd Floor, Ste 230
| Size |
| 5,000-10,000 SF |
| Term |
| 1-5 Years |
| Rent |
| Upon Application |
| Space Use |
| Office |
| Condition |
| - |
| Available |
| 01/07/2025 |
2nd Floor, Ste 240
| Size |
| 2,500-5,000 SF |
| Term |
| 1-5 Years |
| Rent |
| Upon Application |
| Space Use |
| Office |
| Condition |
| Full Build-Out |
| Available |
| 01/07/2025 |
2nd Floor, Ste 250
| Size |
| 2,500-5,000 SF |
| Term |
| 1-5 Years |
| Rent |
| Upon Application |
| Space Use |
| Office |
| Condition |
| Full Build-Out |
| Available |
| 01/07/2025 |
2nd Floor, Ste 260
| Size |
| 1,000-2,500 SF |
| Term |
| 1-5 Years |
| Rent |
| Upon Application |
| Space Use |
| Office |
| Condition |
| Full Build-Out |
| Available |
| 01/07/2025 |
2nd Floor, Ste 270
| Size |
| 1,000-2,500 SF |
| Term |
| 1-5 Years |
| Rent |
| Upon Application |
| Space Use |
| Office |
| Condition |
| Full Build-Out |
| Available |
| 01/07/2025 |
PROPERTY OVERVIEW
Property Overview The Mill Building offers premium Class A office space in the heart of downtown Lititz, Pennsylvania. Located at 26 North Cedar St., this historic building, fully renovated in 2018, blends modern infrastructure with historic character. The office spaces available in Phase 1 range from 1,000 sq. ft. to 25,000 sq. ft. and beyond, featuring high-end finishes, ample natural light, and cutting-edge amenities. The property is strategically located within a thriving mixed-use area, offering direct access to major employers and an excellent quality of life. Available Office Space We have multiple office spaces available for lease, ideal for companies of various sizes and industries. Interested tenants are encouraged to sign a Letter of Intent (LOI) to hold their spot in securing the space as we finalize tenant selection. Each space will feature flexible layouts to suit your business needs. • 1,000 - 2,500 sq. ft. Office Space: Ideal for small businesses or startups. • 2,500 - 5,000 sq. ft. Office Space: Suitable for growing teams or professional services. • 5,000 - 10,000 sq. ft. Office Space: Perfect for larger organizations looking for high-visibility, modern spaces. • 10,000 - 50,000 sq. ft. Office Space: Spacious office suites for corporate tenants needing expansive space. Future Retail Opportunities The Mill Building offers exciting future retail opportunities in a prime downtown location. As part of a broader mixed-use development, the property may feature a curated mix of retail spaces, including storefronts, restaurants, cafes, and specialty shops. These retail spaces will complement the office components of the development, creating a vibrant destination for both tenants and visitors. With a focus on unique, high-quality businesses, these opportunities are ideal for retailers seeking to be part of a growing community with increasing foot traffic and demand. Premium Amenities This Class A office building offers a wide range of amenities designed for comfort, convenience, and productivity, including: • Located in the Heart of the Lititz CBD: Close to downtown Lititz, offering easy access to shops, restaurants, and Lititz Springs Park. Enjoy a vibrant, walkable area. • Expansive Fitness Center: A fully equipped facility for tenant use. • Multiple Conference Rooms: Well-appointed, reservable spaces with audio-visual equipment for your meetings. • Multiple Training Rooms: Ideal for seminars, workshops, or professional development sessions. • Business Lounges & Break Areas: Stylish lounges with coffee stations and seating areas to relax or collaborate. • High-Speed Internet & Telecom Infrastructure: State-of-the-art systems supporting fast and reliable connections. • 30-Foot Atrium Ceilings: Open, airy spaces with ample natural light to boost employee morale and productivity. • High-End Finishes: Premium wood, stone, and polished concrete accents throughout the building. • Dining Options: Potential on-site restaurant or café for convenient dining. • 24/7 Access & Security: Secure building access, with surveillance and after-hours entry for tenants. • Modern HVAC System: Energy-efficient heating and cooling to maintain comfort year-round. • Ample Adjacent Tenant Parking: Easy access to parking, with more than 400 surface spaces available. • Outdoor Space: Enjoy accessible outdoor areas for informal meetings or relaxation. • Elevators & ADA Accessibility: High-capacity elevators and full ADA-compliant access. Location & Accessibility • Address: 26 North Cedar St., Lititz, PA 17543 • Proximity: Positioned in the heart of Lititz’s revitalized downtown area, providing a vibrant work environment surrounded by restaurants, retail, and services. • Major Employers Nearby: Johnson & Johnson, WebstaurantStore, Rock Lititz, and more. • Transportation: Easy access to major highways (I-76, US Routes 30 & 222), with Amtrak service nearby. Lititz is just 9 miles from Lancaster and 75 miles from Philadelphia. • Affluent Demographics: The area has an average household income of $125,000 within a 5-mile radius, ensuring strong support for both office and retail spaces. Lease Information • Rental Rates: Available upon request. Competitive rates based on space size and tenant requirements. • Lease Types: Modified gross leases and/or triple net leases available, depending on space size and location. • Lease Terms: Flexible terms to accommodate various business needs. Initial tenant concessions available. • Tenant Selection: Lititz Run Partnership, LLC is under contract to purchase 26 North Cedar and are currently in negotiations with various tenants to reserve space within Phase 1 of the building. Potential tenants are invited to join the current tenant list and to submit Letters of Intent (LOI) to hold space and participate in lease negotiations. Why Choose the Mill Building? The Mill Building represents a rare opportunity to lease Class A office space in one of Central Pennsylvania's most desirable areas. With its prime location, modern amenities, and flexible office layouts, it provides an ideal setting for businesses looking to grow and thrive. Phase 1 is designed to cater to both large and small companies, with tailored office spaces to meet your specific needs. Contact Information For more details, to schedule a tour, or to submit a Letter of Intent, please contact.
- 24 Hour Access
- Atrium
- Controlled Access
- Conferencing Facility
- Courtyard
- Gym
- Security System
- Roof Lights
- Outdoor Seating
- Air Conditioning
- Balcony
- Fiber Optic Internet



