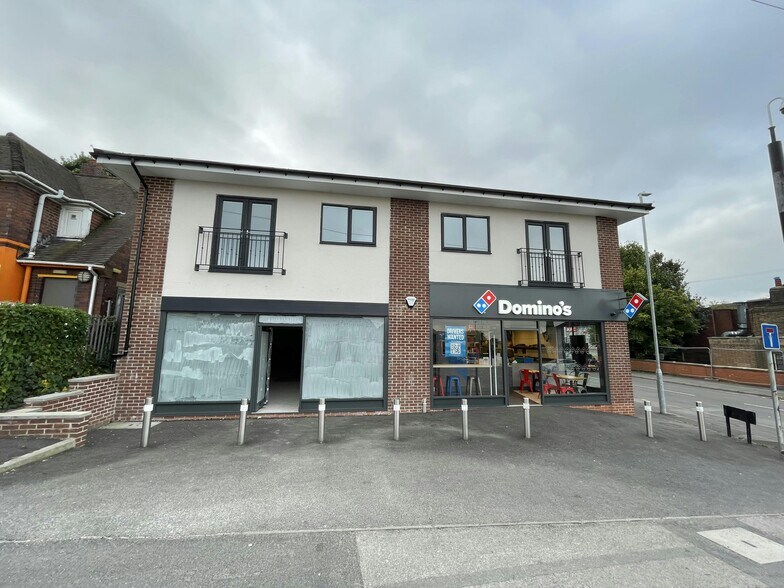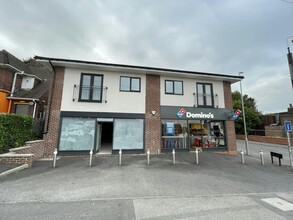
This feature is unavailable at the moment.
We apologize, but the feature you are trying to access is currently unavailable. We are aware of this issue and our team is working hard to resolve the matter.
Please check back in a few minutes. We apologize for the inconvenience.
- LoopNet Team
thank you

Your email has been sent!
26 Sandon Rd
1,287 SF of Retail Space Available in Stoke On Trent ST3 7DL

Highlights
- New build, purpose-built retail premises
- The A500 dual carriageway which provides access to Junctions 15 and 16 of the M6 Motorway is located approximately 3.7 miles distant.
- Sandon Road is located off the A50 dual carriageway which provides access to the local and regional road network.
all available space(1)
Display Rent as
- Space
- Size
- Term
- Rent
- Space Use
- Condition
- Available
£25,000 per annum exclusive of VAT. The property is available on a new full repairing and insuring lease for a term of years to be agreed
- Use Class: E
- Double glazed frontage
- Mixed commercial and residential location
- Located in-line with other retail
- Aluminium pedestrian door.
| Space | Size | Term | Rent | Space Use | Condition | Available |
| Ground, Ste 2 | 1,287 SF | Negotiable | £19.43 /SF/PA £1.62 /SF/MO £209.09 /m²/PA £17.42 /m²/MO £25,000 /PA £2,083 /MO | Retail | Shell Space | Now |
Ground, Ste 2
| Size |
| 1,287 SF |
| Term |
| Negotiable |
| Rent |
| £19.43 /SF/PA £1.62 /SF/MO £209.09 /m²/PA £17.42 /m²/MO £25,000 /PA £2,083 /MO |
| Space Use |
| Retail |
| Condition |
| Shell Space |
| Available |
| Now |
Ground, Ste 2
| Size | 1,287 SF |
| Term | Negotiable |
| Rent | £19.43 /SF/PA |
| Space Use | Retail |
| Condition | Shell Space |
| Available | Now |
£25,000 per annum exclusive of VAT. The property is available on a new full repairing and insuring lease for a term of years to be agreed
- Use Class: E
- Located in-line with other retail
- Double glazed frontage
- Aluminium pedestrian door.
- Mixed commercial and residential location
PROPERTY FACTS
Property Overview
The property comprises of new build, purpose-built retail premises which has been built to a shell specification ready for an occupiers fit out. Currently the space is open plan with a concrete floor, breeze block walls with a floor to ceiling double glazed frontage with access off Sandon Road via an aluminium pedestrian door.
- Storage Space
- Central Heating
- Demised WC facilities
Presented by

26 Sandon Rd
Hmm, there seems to have been an error sending your message. Please try again.
Thanks! Your message was sent.




