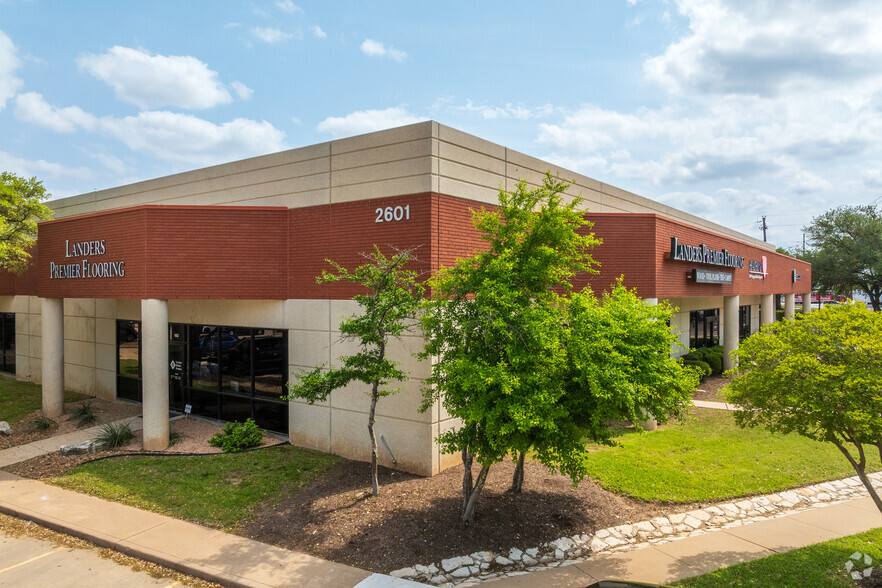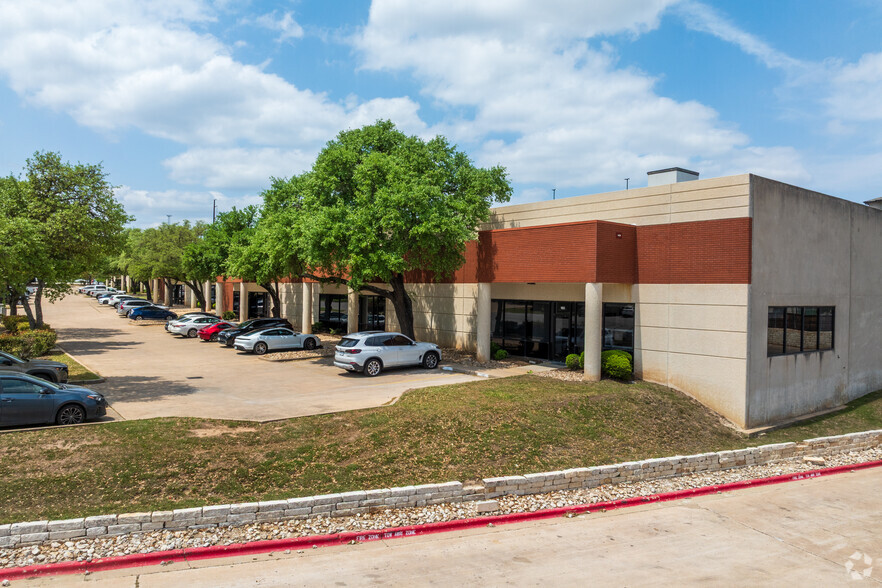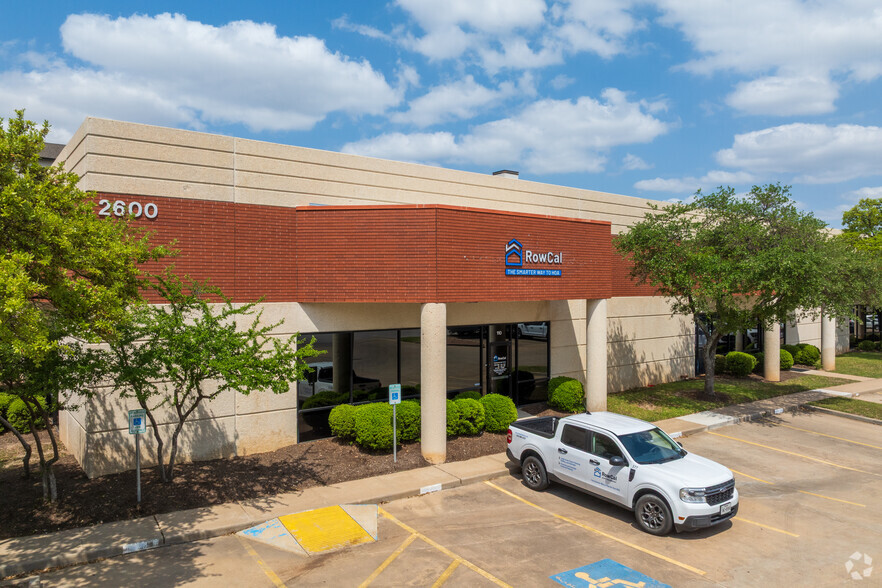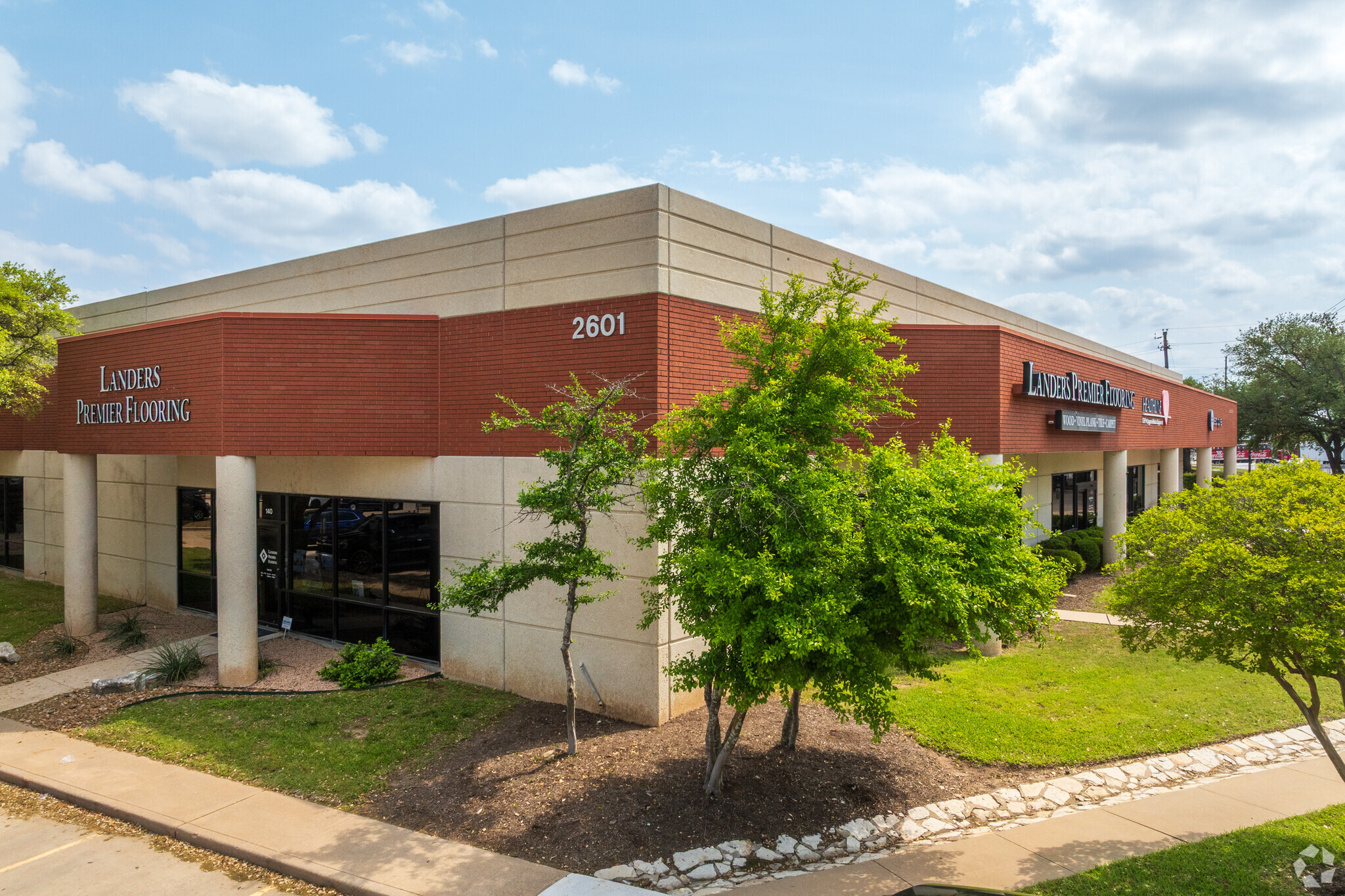PARK HIGHLIGHTS
- Suites range from small office/warehouse to large industrial space
- Grade, semi-dock and dock loading at McKalla 3 & 4
- Walking distance to Q2 Stadium
- Suites range from 2,200 SF to 59,000 SF
- Access to US-183, IH-35 and MoPac Expressway
- Nearby shopping and dining at The Domain
PARK FACTS
FEATURES AND AMENITIES
- 24 Hour Access
- Signage
- Monument Signage
- Air Conditioning
ALL AVAILABLE SPACES(4)
Display Rent as
- SPACE
- SIZE
- TERM
- RENT
- SPACE USE
- CONDITION
- AVAILABLE
Open office space with several private offices
- Fully Built-Out as Standard Office
- Fits 19 - 60 People
- Mostly Open Floor Plan Layout
- 5 Private Offices
| Space | Size | Term | Rent | Space Use | Condition | Available |
| 1st Floor, Ste 150 | 7,435 SF | Negotiable | Upon Application | Office | Full Build-Out | Now |
2601 McHale Ct - 1st Floor - Ste 150
- SPACE
- SIZE
- TERM
- RENT
- SPACE USE
- CONDITION
- AVAILABLE
Flex suite comprising approximately 70% office space with one semi-dock door, full air conditioning, a restroom, and an 18-foot clear height.
- Includes 1,773 SF of dedicated office space
- Central Air Conditioning
- 1 Loading Dock
- Private Restrooms
48% office space and 52% warehouse space with full air conditioning, one dock-high door, one ramp, several private offices, a 20-foot clear height, multiple conference rooms, three man doors, and private restrooms.
- Includes 1,955 SF of dedicated office space
- 1 Loading Dock
- 1 Level Access Door
| Space | Size | Term | Rent | Space Use | Condition | Available |
| 1st Floor - 151 | 2,513 SF | Negotiable | Upon Application | Light Industrial | Full Build-Out | Now |
| 1st Floor - 175 | 7,605 SF | Negotiable | Upon Application | Light Industrial | - | 01/08/2025 |
2600 McHale Ct - 1st Floor - 151
2600 McHale Ct - 1st Floor - 175
- SPACE
- SIZE
- TERM
- RENT
- SPACE USE
- CONDITION
- AVAILABLE
Large-scale user opportunity. Contact broker for more details.
| Space | Size | Term | Rent | Space Use | Condition | Available |
| 1st Floor - A | 21,600 SF | Negotiable | Upon Application | Industrial | - | 01/06/2025 |
2500 McHale Ct - 1st Floor - A
PARK OVERVIEW
Located only a few minutes’ drive from The Domain and Q2 Stadium, McKalla Business Park offers more than 235,000 SF of commercial real estate space across 3 buildings in the prestigious submarket of North Austin.






















