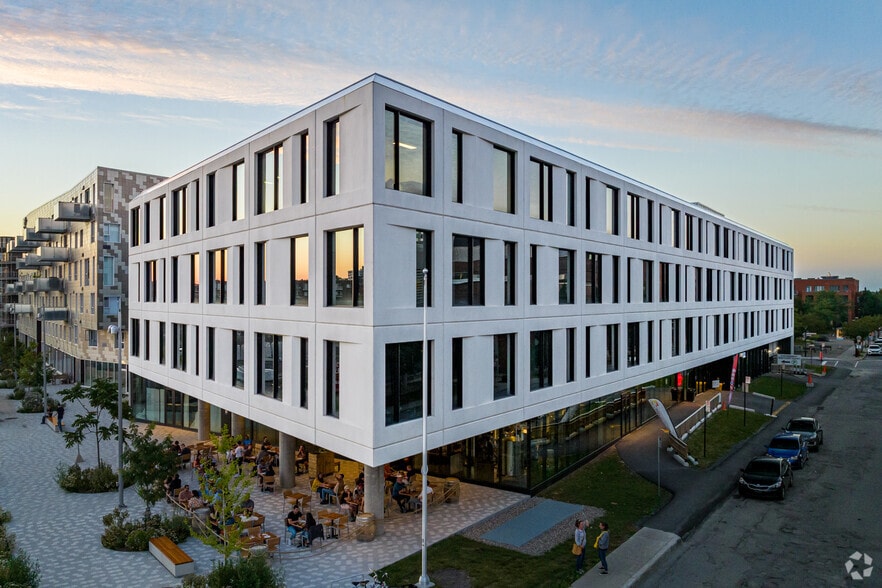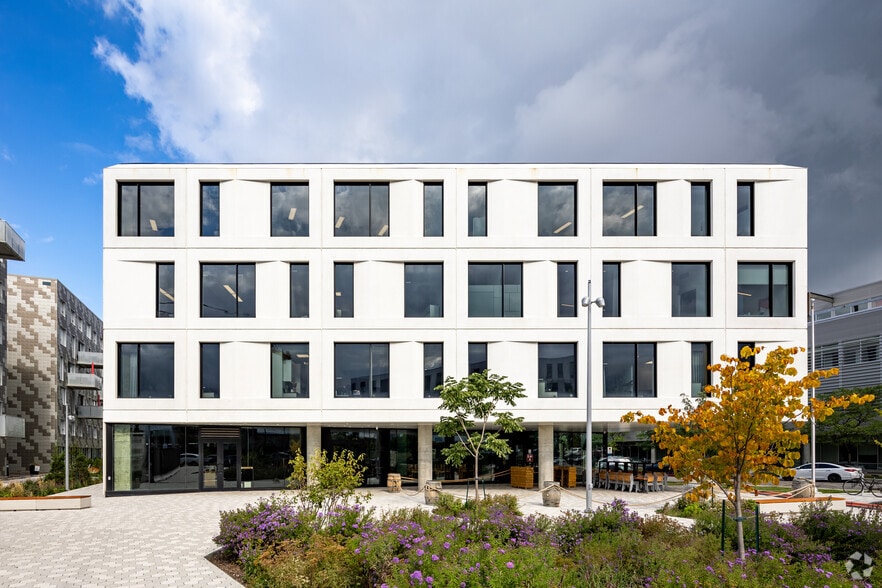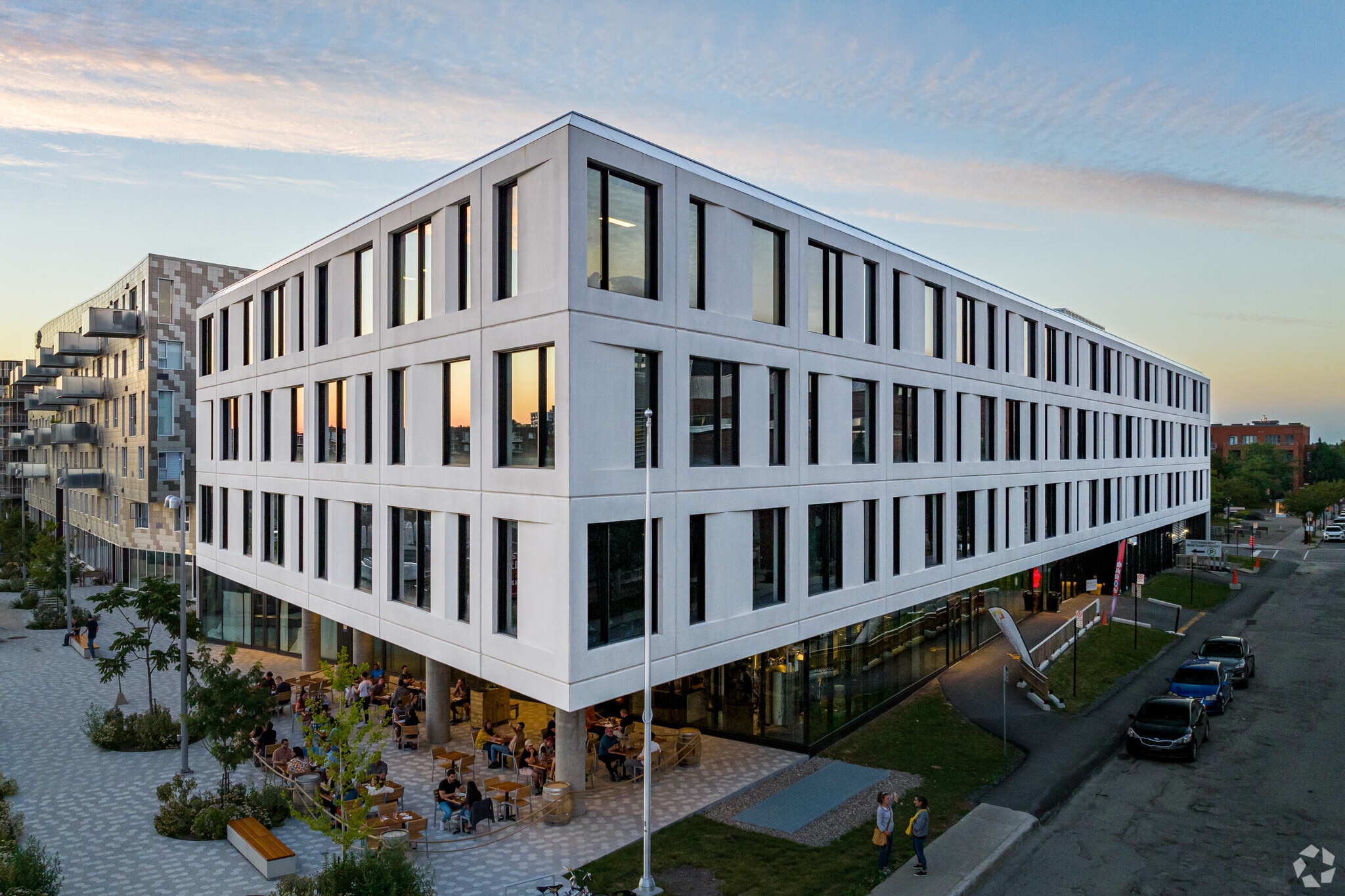Your email has been sent.

Technopôle Angus Montréal, QC H1Y 3J2 1,946 - 15,876 sq ft of Space Available


PARK HIGHLIGHTS
- Technopôle Angus offers customizable and turnkey office and retail space, making it perfect for a variety of businesses.
- Access is easy with a dedicated bus line, the 25 Angus, that connects users to the green and orange metro lines. 7 min from Metro Prefontaine
- + 2 million SF of land+ 16 buildings+ 900,000 SF already built+ 3,500 jobs+ 75 businesses+ 35 local shops and points of service
- Located in the heart of Montreal in the Rosemont-La Petite-Patrie borough and the first LEED ND Platinum district in Quebec.
- Provides free parking for automobile and Communauto users and eight charging stations for electric vehicles.
- The district was designed with the well-being of occupants in mind, and includes a plethora of green spaces, publics squares and sports facilities.
PARK FACTS
ALL AVAILABLE SPACES(5)
Display Rent as
- SPACE
- SIZE
- TERM
- RATE
- USE
- CONDITION
- AVAILABLE
+ Année de construction : 2022 + Superficie de l’immeuble : 103 223 pi.ca + 4 étages, étage type de 25 806 pi ca + Certifié BOMA Best + Hauteur de plafond : 12 pieds + Aménagements clés en main disponibles + Service de sécurité, 24h + Stationnement intérieur + Génératrice d’urgence +Commerces / restaurants / bureaux / services médicaux
- Mostly Open Floor Plan Layout
- Space is in Excellent Condition
- Closed Circuit Television Monitoring (CCTV)
- Emergency Lighting
- Common Parts WC Facilities
- Finished Ceilings: 12 ft
- Central Air and Heating
- Bicycle Storage
- Atrium
+ Année de construction : 2022 + Superficie de l’immeuble : 103 223 pi.ca + 4 étages, étage type de 25 806 pi ca + Certifié BOMA Best + Hauteur de plafond : 12 pieds + Aménagements clés en main disponibles + Service de sécurité, 24h + Stationnement intérieur + Génératrice d’urgence +Commerces / restaurants / bureaux / services médicaux
- Mostly Open Floor Plan Layout
- Space is in Excellent Condition
- Closed Circuit Television Monitoring (CCTV)
- Emergency Lighting
- Common Parts WC Facilities
- Finished Ceilings: 12 ft
- Central Air and Heating
- Bicycle Storage
- Atrium
+ Année de construction : 2022 + Superficie de l’immeuble : 103 223 pi.ca + 4 étages, étage type de 25 806 pi ca + Certifié BOMA Best + Hauteur de plafond : 12 pieds + Aménagements clés en main disponibles + Service de sécurité, 24h + Stationnement intérieur + Génératrice d’urgence +Commerces / restaurants / bureaux / services médicaux
- Mostly Open Floor Plan Layout
- Space is in Excellent Condition
- Closed Circuit Television Monitoring (CCTV)
- Emergency Lighting
- Common Parts WC Facilities
- Finished Ceilings: 12 ft
- Central Air and Heating
- Bicycle Storage
- Atrium
| Space | Size | Term | Rate | Space Use | Condition | Available |
| 1st Floor, Ste 135 | 1,946 sq ft | 5-15 Years | Upon Application Upon Application Upon Application Upon Application | Office / Medical | Shell And Core | Now |
| 3rd Floor, Ste 305 | 2,355 sq ft | 5-15 Years | Upon Application Upon Application Upon Application Upon Application | Office / Medical | Shell And Core | Now |
| 3rd Floor, Ste 310 | 4,744 sq ft | 5-15 Years | Upon Application Upon Application Upon Application Upon Application | Office / Medical | Shell And Core | Now |
2601 Rue William Tremblay - 1st Floor - Ste 135
2601 Rue William Tremblay - 3rd Floor - Ste 305
2601 Rue William Tremblay - 3rd Floor - Ste 310
- SPACE
- SIZE
- TERM
- RATE
- USE
- CONDITION
- AVAILABLE
+ Année de construction : 2003 + Superficie de l’immeuble : 94 100 pi ca + 4 étages, étage type de 23 525 pi ca + Certifié BOMA Best + Hauteur de plafond : 12 pieds + Aménagements clés en main disponibles + Service de sécurité, 24h + Stationnement extérieur + Quai de chargement + Génératrice d’urgence + Cuisine et aire de repos communes
- Fully Fit-Out as Standard Office
- 3 Private Offices
- Central Air and Heating
- Emergency Lighting
- Stationnement extérieur
- Génératrice d’urgence
- Installations sportives de hauts niveaux
- Fits 5 - 16 People
- 1 Conference Room
- Natural Light
- Atrium
- Quai de chargement
- Bâtiments LEED
- Généreuse fenestration
| Space | Size | Term | Rate | Space Use | Condition | Available |
| 2nd Floor, Ste 26 | 1,976 sq ft | 5-10 Years | Upon Application Upon Application Upon Application Upon Application | Office | Full Fit-Out | Now |
2901 Rue Rachel E - 2nd Floor - Ste 26
- SPACE
- SIZE
- TERM
- RATE
- USE
- CONDITION
- AVAILABLE
Caractéristiques + Année de construction : 2001 + Superficie de l’immeuble : 75 500 pi ca + 4 étages, étage type de 18 750 pi ca + Certifié BOMA Best + Hauteur de plafond : 11 pieds + Aménagements clés en main disponibles + Stationnement extérieur + Service de sécurité, 24h + Quai de chargement
- Partially Fit-Out as Standard Office
- Fits 31 - 97 People
- 4 Conference Rooms
- Kitchen
- Private Restrooms
- Suspended Ceilings
- Natural Light
- Certifié BOMA Best
- Aménagements clés en main disponibles
- Service de sécurité, 24h
- Mostly Open Floor Plan Layout
- 20 Private Offices
- Central Air and Heating
- Balcony
- Corner Space
- Recessed Lighting
- Common Parts WC Facilities
- Hauteur de plafond : 11 pieds
- Stationnement extérieur
| Space | Size | Term | Rate | Space Use | Condition | Available |
| 4th Floor, Ste 403 | 4,855 sq ft | 5-10 Years | Upon Application Upon Application Upon Application Upon Application | Office | Partial Fit-Out | Now |
4100-4101 Rue Molson - 4th Floor - Ste 403
2601 Rue William Tremblay - 1st Floor - Ste 135
| Size | 1,946 sq ft |
| Term | 5-15 Years |
| Rate | Upon Application |
| Space Use | Office / Medical |
| Condition | Shell And Core |
| Available | Now |
+ Année de construction : 2022 + Superficie de l’immeuble : 103 223 pi.ca + 4 étages, étage type de 25 806 pi ca + Certifié BOMA Best + Hauteur de plafond : 12 pieds + Aménagements clés en main disponibles + Service de sécurité, 24h + Stationnement intérieur + Génératrice d’urgence +Commerces / restaurants / bureaux / services médicaux
- Mostly Open Floor Plan Layout
- Finished Ceilings: 12 ft
- Space is in Excellent Condition
- Central Air and Heating
- Closed Circuit Television Monitoring (CCTV)
- Bicycle Storage
- Emergency Lighting
- Atrium
- Common Parts WC Facilities
2601 Rue William Tremblay - 3rd Floor - Ste 305
| Size | 2,355 sq ft |
| Term | 5-15 Years |
| Rate | Upon Application |
| Space Use | Office / Medical |
| Condition | Shell And Core |
| Available | Now |
+ Année de construction : 2022 + Superficie de l’immeuble : 103 223 pi.ca + 4 étages, étage type de 25 806 pi ca + Certifié BOMA Best + Hauteur de plafond : 12 pieds + Aménagements clés en main disponibles + Service de sécurité, 24h + Stationnement intérieur + Génératrice d’urgence +Commerces / restaurants / bureaux / services médicaux
- Mostly Open Floor Plan Layout
- Finished Ceilings: 12 ft
- Space is in Excellent Condition
- Central Air and Heating
- Closed Circuit Television Monitoring (CCTV)
- Bicycle Storage
- Emergency Lighting
- Atrium
- Common Parts WC Facilities
2601 Rue William Tremblay - 3rd Floor - Ste 310
| Size | 4,744 sq ft |
| Term | 5-15 Years |
| Rate | Upon Application |
| Space Use | Office / Medical |
| Condition | Shell And Core |
| Available | Now |
+ Année de construction : 2022 + Superficie de l’immeuble : 103 223 pi.ca + 4 étages, étage type de 25 806 pi ca + Certifié BOMA Best + Hauteur de plafond : 12 pieds + Aménagements clés en main disponibles + Service de sécurité, 24h + Stationnement intérieur + Génératrice d’urgence +Commerces / restaurants / bureaux / services médicaux
- Mostly Open Floor Plan Layout
- Finished Ceilings: 12 ft
- Space is in Excellent Condition
- Central Air and Heating
- Closed Circuit Television Monitoring (CCTV)
- Bicycle Storage
- Emergency Lighting
- Atrium
- Common Parts WC Facilities
2901 Rue Rachel E - 2nd Floor - Ste 26
| Size | 1,976 sq ft |
| Term | 5-10 Years |
| Rate | Upon Application |
| Space Use | Office |
| Condition | Full Fit-Out |
| Available | Now |
+ Année de construction : 2003 + Superficie de l’immeuble : 94 100 pi ca + 4 étages, étage type de 23 525 pi ca + Certifié BOMA Best + Hauteur de plafond : 12 pieds + Aménagements clés en main disponibles + Service de sécurité, 24h + Stationnement extérieur + Quai de chargement + Génératrice d’urgence + Cuisine et aire de repos communes
- Fully Fit-Out as Standard Office
- Fits 5 - 16 People
- 3 Private Offices
- 1 Conference Room
- Central Air and Heating
- Natural Light
- Emergency Lighting
- Atrium
- Stationnement extérieur
- Quai de chargement
- Génératrice d’urgence
- Bâtiments LEED
- Installations sportives de hauts niveaux
- Généreuse fenestration
4100-4101 Rue Molson - 4th Floor - Ste 403
| Size | 4,855 sq ft |
| Term | 5-10 Years |
| Rate | Upon Application |
| Space Use | Office |
| Condition | Partial Fit-Out |
| Available | Now |
Caractéristiques + Année de construction : 2001 + Superficie de l’immeuble : 75 500 pi ca + 4 étages, étage type de 18 750 pi ca + Certifié BOMA Best + Hauteur de plafond : 11 pieds + Aménagements clés en main disponibles + Stationnement extérieur + Service de sécurité, 24h + Quai de chargement
- Partially Fit-Out as Standard Office
- Mostly Open Floor Plan Layout
- Fits 31 - 97 People
- 20 Private Offices
- 4 Conference Rooms
- Central Air and Heating
- Kitchen
- Balcony
- Private Restrooms
- Corner Space
- Suspended Ceilings
- Recessed Lighting
- Natural Light
- Common Parts WC Facilities
- Certifié BOMA Best
- Hauteur de plafond : 11 pieds
- Aménagements clés en main disponibles
- Stationnement extérieur
- Service de sécurité, 24h
SELECT TENANTS AT THIS PROPERTY
- FLOOR
- TENANT NAME
- INDUSTRY
- Unknown
- Alto Design
- Professional, Scientific, and Technical Services
- Unknown
- Caisse d'économie Solidaire
- Finance and Insurance
- Unknown
- Clinique Médicale Angus
- Health Care and Social Assistance
- Unknown
- Commission Canadienne des Grains
- Public Administration
- Unknown
- Desjardins Entreprises
- Finance and Insurance
- Multiple
- lg2
- Professional, Scientific, and Technical Services
- Unknown
- Mels Studios et Postproduction GP
- Arts, Entertainment, and Recreation
- Unknown
- Octasic
- Professional, Scientific, and Technical Services
- Unknown
- Pmt Video
- Arts, Entertainment, and Recreation
- Unknown
- Ubisoft Entertainment
- Arts, Entertainment, and Recreation
PARK OVERVIEW
Premier Leasing Opportunity in a High-Demand, Eco-Innovative Business Hub Bring your clients to the heart of Montreal’s most forward-thinking business address. Located in the dynamic Rosemont–La Petite-Patrie district, Technopôle Angus is a model for modern, sustainable business environments. Spanning 90 acres and over 1.3 million square feet of mixed-use space, this award-winning eco-district offers flexible office leasing options in a vibrant, people-centered urban setting. This is your opportunity to match high-quality, ESG-driven businesses with a thriving, well-connected, and prestige-enhancing location—and to work with a landlord committed to strong broker relationships and win-win deals. ________________________________________ Why Brokers Love Technopôle Angus • Attractive commissions and responsive landlord representation. • Diverse inventory: from turn-key office suites to full-floor custom build-outs. • High-demand location with outstanding tenant retention. • Flexible lease terms and tenant improvement (TI) incentives available. • Proven success attracting businesses in tech, healthcare, media, professional services, and non-profits. ________________________________________ Site Overview • 20+ buildings, LEED-certified and modernized. • Over 75 tenants, employing 3,000+ people on-site. • Office space availability: from ~2,000 SF suites to 30,000+ SF full floors. • Tenant types: Startups, established firms, public-sector institutions, B-Corps. ________________________________________ Retail & Amenities That Close Deals Your clients will love the on-site lifestyle experience: • Restaurants: Hoogan & Beaufort, Café Station W, Annette Bar à Vin • Daily services: Jean Coutu pharmacy, SAQ Sélection, IGA Marché Angus • Fitness centers, daycare, clinics, and wellness spaces steps away • Indoor bike parking, showers, EV charging, and car-sharing access The mix of services, food, and convenience improves talent retention, work-life balance, and long-term tenant satisfaction. ________________________________________ Sustainability That Means Business If your clients value ESG principles or need to align with green building targets, Technopôle Angus delivers: • LEED ND Platinum-certified eco-district • Centralized geothermal loop and energy efficiency • Green roofs, rainwater recovery, low-impact development • Superior air quality, daylighting, and acoustic comfort This helps your clients lower operational costs, achieve internal sustainability goals, and enhance brand image. ________________________________________ Access & Transit – Unmatched Urban Connectivity Technopôle Angus is minutes from everywhere that matters: • 10-minute walk to Metro Préfontaine (Green Line) • Multiple STM bus lines (25, 27, 97, 94, 185) • Close to Boulevard Saint-Joseph, Papineau, and Autoroute 40 • 15 minutes from Downtown and Plateau-Mont-Royal • Easy access for active commuters: BIXI, bike paths, carpool lanes Employees and clients arrive easily—by bike, car, or transit. ________________________________________ Tenant Highlights & Industry Synergies Current tenants include: • UBISOFT (Video Game) • Desjardins Entreprises – Financial Institution • MELS (creative/production) • Health clinics, coworking hubs, and dozens of SMEs and NPOs This variety creates a vibrant atmosphere and potential collaboration opportunities for incoming tenants. ________________________________________ Proximity to a Thriving Talent Pool Located in one of Montreal’s fastest-growing and most desirable neighborhoods, Technopôle Angus benefits from: • A young, educated workforce within close commuting distance • A live-work-play ecosystem ideal for startups, creative teams, and mission-driven companies • Access to local schools, training centers, and Montreal’s innovation pipeline This supports recruitment, retention, and long-term organizational growth. ________________________________________ Bring Your Clients. Grow Your Business. Technopôle Angus isn’t just a place to lease office space—it’s a destination for forward-thinking organizations seeking more than square footage. With flexible leasing, exceptional design, ESG credentials, daily amenities, and superior location, your clients will thank you for introducing them to the Technopôle. Whether they’re growing fast, restructuring, or searching for a space that reflects their values, Technopôle Angus offers unmatched positioning in the Montreal office landscape. Ready to schedule a tour or present availabilities? We’ll work with you to tailor a solution that meets your client’s needs—and supports your success. ________________________________________ Contact our leasing team today to learn more about available suites, floor plans, incentives, and co-marketing opportunities for brokers.
- 24 Hour Access
- Banking
- Bus Route
- Property Manager on Site
- Restaurant
- Car Charging Station
PARK BROCHURE
NEARBY AMENITIES
RESTAURANTS |
|||
|---|---|---|---|
| Nori Sushi | - | - | 8 min walk |
| Subway | - | - | 8 min walk |
| Pizza Hut | - | - | 8 min walk |
| Starbucks | Cafe | $ | 8 min walk |
| LABARAKE Caserne à Manger | American | $$$$ | 9 min walk |
| La Crémière | American | - | 16 min walk |
| Domino’s | - | - | 22 min walk |
RETAIL |
||
|---|---|---|
| Desjardins Insurance | Insurance | 6 min walk |
| Maxi | Supermarket | 8 min walk |
| Brunet | Pharmacy | 8 min walk |
| Pharmaprix | Pharmacy | 8 min walk |
| Provigo | Supermarket | 8 min walk |
| Boni-soir | Local Shop | 11 min walk |
| Proxim | Pharmacy | 11 min walk |
| Maxi | Supermarket | 15 min walk |
LETTING AGENT
LETTING AGENT

Florent Dubois, Directeur Location Commerciale
Presented by

Technopôle Angus | Montréal, QC H1Y 3J2
Hmm, there seems to have been an error sending your message. Please try again.
Thanks! Your message was sent.





