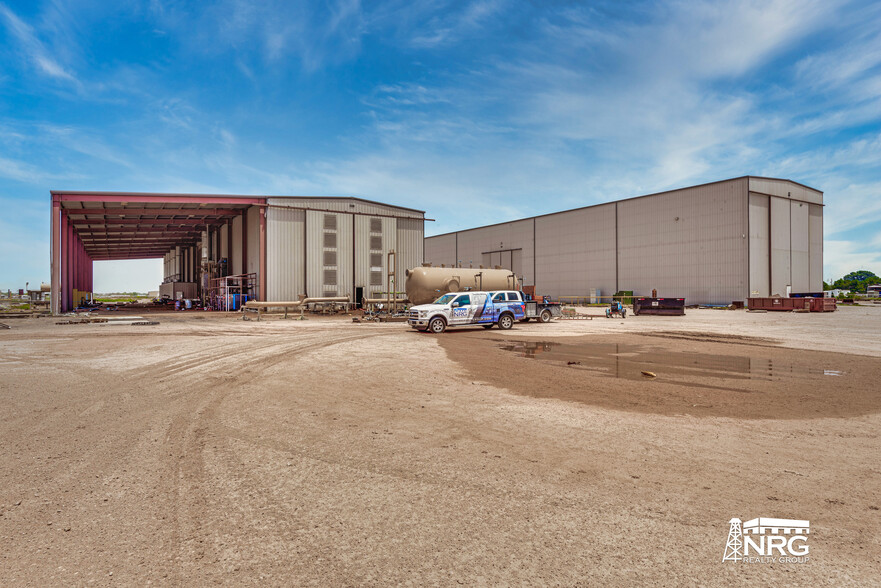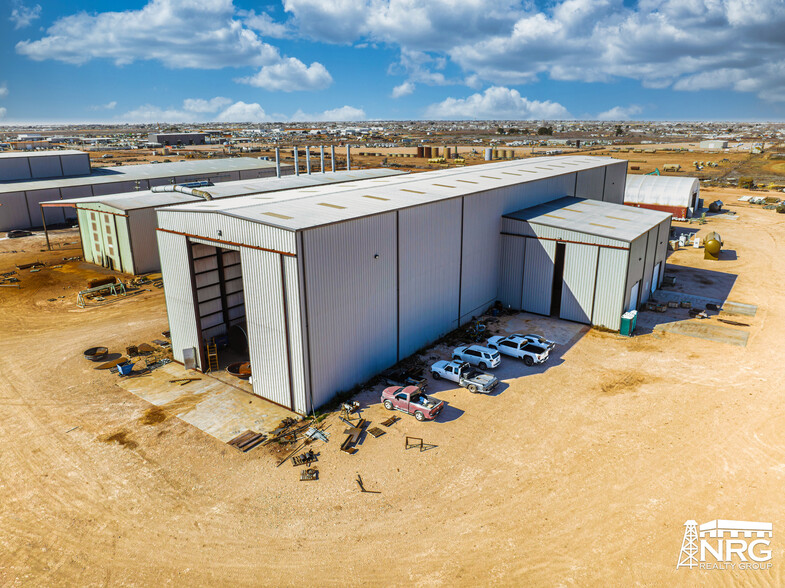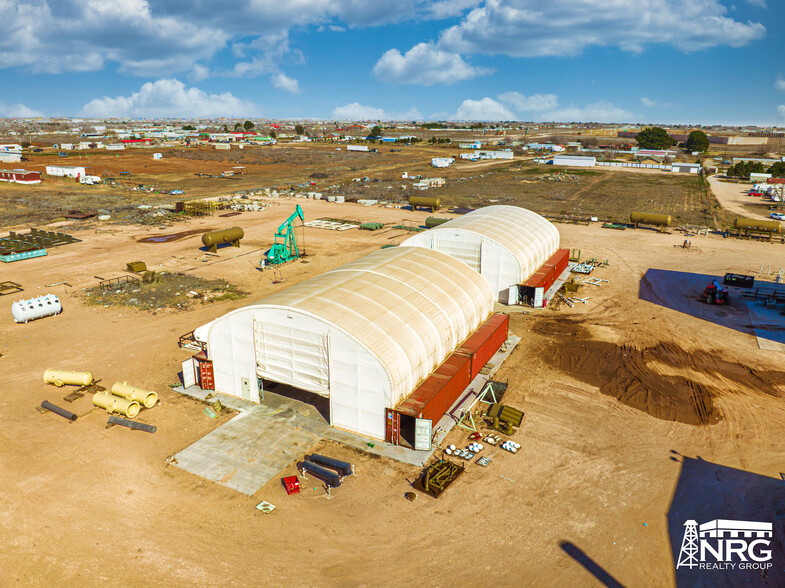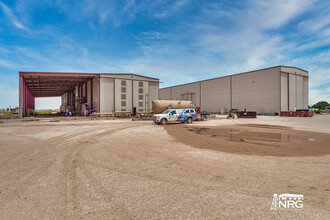
This feature is unavailable at the moment.
We apologize, but the feature you are trying to access is currently unavailable. We are aware of this issue and our team is working hard to resolve the matter.
Please check back in a few minutes. We apologize for the inconvenience.
- LoopNet Team
thank you

Your email has been sent!
40' Clear, Crane Served Fab & Blast Shop 2600 W County Rd
31,350 SF of Industrial Space Available in Midland, TX 79706



Highlights
- Multiple Cranes | 40' Hook Height
- Canopy Space 1: Assembly & Inspection Booth
- 24' | 30' | 40' Sliding Steel Doors
- Canopy Space 2: Steel Blast Booth w/ Floor Drain & Auger System
Features
all available space(1)
Display Rent as
- Space
- Size
- Term
- Rent
- Space Use
- Condition
- Available
Option Blue - Building 4 & Canopy Workspace: 31,350 SF on ±15.26 Acres Part of a parcel totaling 138,125 SF on 43.77 Acres - more square footage & acreage is available.
- Lease rate does not include utilities, property expenses or building services
| Space | Size | Term | Rent | Space Use | Condition | Available |
| 1st Floor | 31,350 SF | Negotiable | £7.90 /SF/PA £0.66 /SF/MO £85.04 /m²/PA £7.09 /m²/MO £247,668 /PA £20,639 /MO | Industrial | Full Build-Out | Now |
1st Floor
| Size |
| 31,350 SF |
| Term |
| Negotiable |
| Rent |
| £7.90 /SF/PA £0.66 /SF/MO £85.04 /m²/PA £7.09 /m²/MO £247,668 /PA £20,639 /MO |
| Space Use |
| Industrial |
| Condition |
| Full Build-Out |
| Available |
| Now |
1st Floor
| Size | 31,350 SF |
| Term | Negotiable |
| Rent | £7.90 /SF/PA |
| Space Use | Industrial |
| Condition | Full Build-Out |
| Available | Now |
Option Blue - Building 4 & Canopy Workspace: 31,350 SF on ±15.26 Acres Part of a parcel totaling 138,125 SF on 43.77 Acres - more square footage & acreage is available.
- Lease rate does not include utilities, property expenses or building services
Property Overview
Building 4 & Canopy Workspace: 31,350 SF on ±15.26 Acres Building 4 - 21,750 SF Assembly Shop: 60'x300' Building Dimensions (4) 10-ton Cranes, (1) 5-ton Crane (2) 40’ Steel Sliding Doors, (1) 30’ Steel Sliding Doors, (2) 24’ Steel Sliding Doors 20’-40’ Hook Height | (2) 14’x16’ OHD’s Canopy Workspace: (2) 80' x 70' Canopy 1 is an Assembly & Inspection Booth Canopy 2 is a Steel Blast Booth w/ Floor Drain & Auger System (8) 40' Storage Containers | Concrete Slab | Blast Booth/Wash-Bay Trench
Industrial FACILITY FACTS
Presented by

40' Clear, Crane Served Fab & Blast Shop | 2600 W County Rd
Hmm, there seems to have been an error sending your message. Please try again.
Thanks! Your message was sent.



