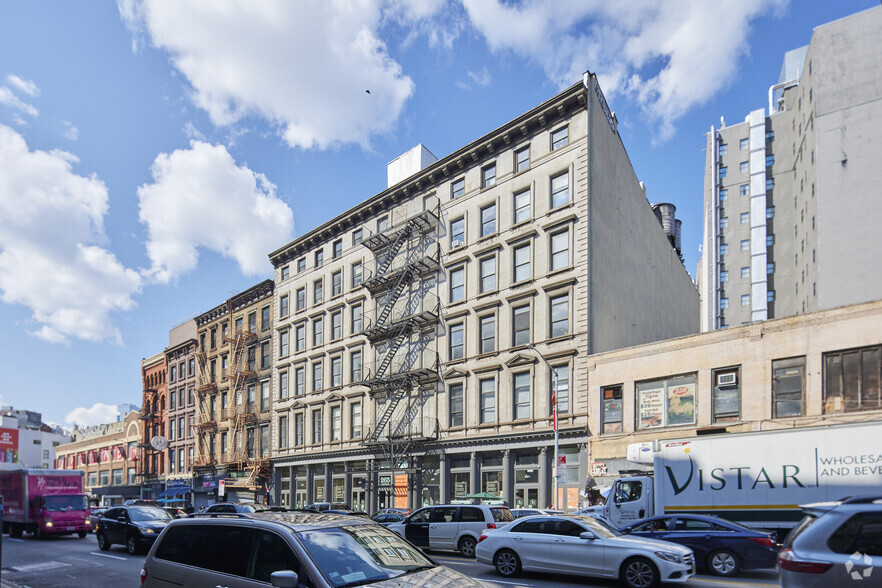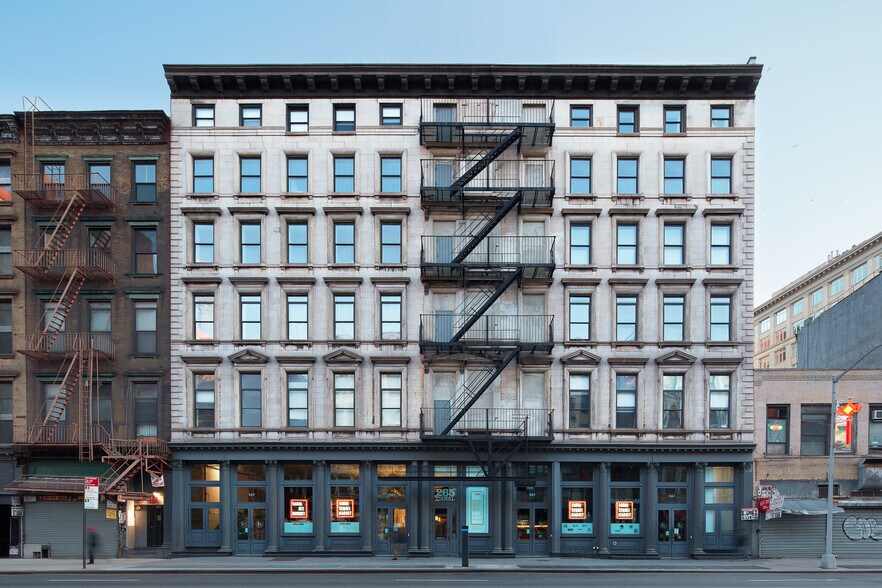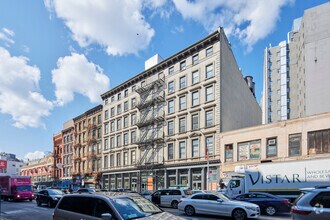
This feature is unavailable at the moment.
We apologize, but the feature you are trying to access is currently unavailable. We are aware of this issue and our team is working hard to resolve the matter.
Please check back in a few minutes. We apologize for the inconvenience.
- LoopNet Team
thank you

Your email has been sent!
261-267 Canal St
718 - 14,689 SF of Office Space Available in New York, NY 10013



Highlights
- Uniquely situated directly outside Canal Street Subway Station
- Central Heating and Cooling
- Premiere Food Hall (Canal Street Market) featuring diverse dining options
- Exposed Brick Walls and Cast Iron Columns
all available spaces(8)
Display Rent as
- Space
- Size
- Term
- Rent
- Space Use
- Condition
- Available
A 718 SF office space available on the second floor. It is built out as an open office. Space features bright southern exposure over Canal Street, hardwood flooring, central HVAC and tin ceiling. Electric, Central Air Conditioning and Heat are included in rent.
- Listed rate may not include certain utilities, building services and property expenses
- Open Floor Plan Layout
- Space is in Excellent Condition
- Wooden Floors
- Central HVAC/Tin Ceiling
- Fully Built-Out as Standard Office
- Finished Ceilings: 13 ft 6 in
- Natural Light
- Big Windows
A 1,129 SF office space available on the second floor. It is built out as an open office with a large private conference room and storage area. Space features bright southern exposure over Canal Street, hardwood flooring, central HVAC and tin ceiling. Electric, Central Air Conditioning and Heat are included in rent.
- Listed rate may not include certain utilities, building services and property expenses
- Mostly Open Floor Plan Layout
- Finished Ceilings: 13 ft 6 in
- Central Air and Heating
- Exposed Ceiling
- Common Parts WC Facilities
- Wooden Floors
- Storage Area
- Fully Built-Out as Standard Office
- 1 Conference Room
- Space is in Excellent Condition
- High Ceilings
- Natural Light
- Open-Plan
- Conference Room
A 1,132 SF office space available on the second floor. It is built out as an open office with a large private conference room. Space features bright southern exposure over Canal Street, hardwood flooring, central HVAC and tin ceiling. Electric, Central Air Conditioning and Heat are included in rent.
- Listed rate may not include certain utilities, building services and property expenses
- Mostly Open Floor Plan Layout
- Finished Ceilings: 13 ft 6 in
- Central Air and Heating
- Natural Light
- Open-Plan
- Conference Room
- Fully Built-Out as Standard Office
- 1 Conference Room
- Space is in Excellent Condition
- Exposed Ceiling
- Common Parts WC Facilities
- Wooden Floors
- Storage Area
A 1,600 SF office space available on the third floor. It is built out as an open office. Space features bright southern exposure over Canal Street, hardwood flooring, central HVAC and tin ceiling. Electric is direct.
- Listed rate may not include certain utilities, building services and property expenses
- Open Floor Plan Layout
- Space is in Excellent Condition
- Fully Built-Out as Standard Office
- Finished Ceilings: 12 ft
- Wooden Floors
A 2,020 SF office space available on the third floor. It is built out as an open office with built storage areas. Space features bright northern exposure, private wet pantry, hardwood flooring, cast iron columns central HVAC and tin ceiling. Electric is direct.. Central Air Conditioning and Heat are included in rent.
- Listed rate may not include certain utilities, building services and property expenses
- Mostly Open Floor Plan Layout
- Space is in Excellent Condition
- Kitchen
- Wooden Floors
- Fully Built-Out as Standard Office
- Finished Ceilings: 11 ft
- Central Air Conditioning
- Natural Light
- Large Windows
A 2,300 SF office space available on the fifth floor. It is built out as an open office and wet pantry. Space features northern exposure, original hardwood flooring, cast iron columns, central HVAC and tin ceiling. Electric is direct.
- Listed rate may not include certain utilities, building services and property expenses
- Open Floor Plan Layout
- Space is in Excellent Condition
- Kitchen
- Natural Light
- Wooden Floors
- Fully Built-Out as Standard Office
- Finished Ceilings: 10 ft
- Central Air and Heating
- Exposed Ceiling
- Open-Plan
- Large Windows
A 3,500 SF office space available on the top floor. It is built out as an showroom space with private offices. Space features southern exposure, skylight, original hardwood flooring, cast iron columns, central HVAC and tin ceiling. Electric is direct.
- Listed rate may not include certain utilities, building services and property expenses
- Mostly Open Floor Plan Layout
- Conference Rooms
- Central Air and Heating
- High Ceilings
- Natural Light
- Open-Plan
- Fully Built-Out as Standard Office
- 2 Private Offices
- Space is in Excellent Condition
- Closed Circuit Television Monitoring (CCTV)
- Exposed Ceiling
- After Hours HVAC Available
- Wooden Floors
A 2,290 SF office space available on the top floor. It is built out as an showroom space with private office and conference room. Space features northern exposure, original hardwood flooring, cast iron columns, central HVAC and tin ceiling. Electric is direct.
- Listed rate may not include certain utilities, building services and property expenses
- Mostly Open Floor Plan Layout
- 1 Conference Room
- Central Air and Heating
- High Ceilings
- Natural Light
- Common Parts WC Facilities
- Wooden Floors
- Fully Built-Out as Standard Office
- 1 Private Office
- Space is in Excellent Condition
- Closed Circuit Television Monitoring (CCTV)
- Exposed Ceiling
- After Hours HVAC Available
- Open-Plan
| Space | Size | Term | Rent | Space Use | Condition | Available |
| 2nd Floor, Ste 201 | 718 SF | 1-5 Years | £53.21 /SF/PA £4.43 /SF/MO £572.71 /m²/PA £47.73 /m²/MO £38,202 /PA £3,184 /MO | Office | Full Build-Out | Now |
| 2nd Floor, Ste 203 | 1,129 SF | 1-5 Years | £53.21 /SF/PA £4.43 /SF/MO £572.71 /m²/PA £47.73 /m²/MO £60,070 /PA £5,006 /MO | Office | Full Build-Out | Now |
| 2nd Floor, Ste 222 | 1,132 SF | 1-5 Years | £53.21 /SF/PA £4.43 /SF/MO £572.71 /m²/PA £47.73 /m²/MO £60,230 /PA £5,019 /MO | Office | Full Build-Out | Now |
| 3rd Floor, Ste 302 | 1,600 SF | 1-5 Years | £40.69 /SF/PA £3.39 /SF/MO £437.96 /m²/PA £36.50 /m²/MO £65,100 /PA £5,425 /MO | Office | Full Build-Out | Now |
| 3rd Floor, Ste 309 | 2,020 SF | 1-5 Years | £40.69 /SF/PA £3.39 /SF/MO £437.96 /m²/PA £36.50 /m²/MO £82,189 /PA £6,849 /MO | Office | Full Build-Out | Now |
| 5th Floor, Ste 510 | 2,300 SF | 1-5 Years | £39.12 /SF/PA £3.26 /SF/MO £421.11 /m²/PA £35.09 /m²/MO £89,982 /PA £7,498 /MO | Office | Full Build-Out | Now |
| 6th Floor, Ste 601 | 3,500 SF | 1-5 Years | £40.69 /SF/PA £3.39 /SF/MO £437.96 /m²/PA £36.50 /m²/MO £142,406 /PA £11,867 /MO | Office | Full Build-Out | Now |
| 6th Floor, Ste 603 | 2,290 SF | 1-5 Years | £43.82 /SF/PA £3.65 /SF/MO £471.64 /m²/PA £39.30 /m²/MO £100,341 /PA £8,362 /MO | Office | Full Build-Out | Now |
2nd Floor, Ste 201
| Size |
| 718 SF |
| Term |
| 1-5 Years |
| Rent |
| £53.21 /SF/PA £4.43 /SF/MO £572.71 /m²/PA £47.73 /m²/MO £38,202 /PA £3,184 /MO |
| Space Use |
| Office |
| Condition |
| Full Build-Out |
| Available |
| Now |
2nd Floor, Ste 203
| Size |
| 1,129 SF |
| Term |
| 1-5 Years |
| Rent |
| £53.21 /SF/PA £4.43 /SF/MO £572.71 /m²/PA £47.73 /m²/MO £60,070 /PA £5,006 /MO |
| Space Use |
| Office |
| Condition |
| Full Build-Out |
| Available |
| Now |
2nd Floor, Ste 222
| Size |
| 1,132 SF |
| Term |
| 1-5 Years |
| Rent |
| £53.21 /SF/PA £4.43 /SF/MO £572.71 /m²/PA £47.73 /m²/MO £60,230 /PA £5,019 /MO |
| Space Use |
| Office |
| Condition |
| Full Build-Out |
| Available |
| Now |
3rd Floor, Ste 302
| Size |
| 1,600 SF |
| Term |
| 1-5 Years |
| Rent |
| £40.69 /SF/PA £3.39 /SF/MO £437.96 /m²/PA £36.50 /m²/MO £65,100 /PA £5,425 /MO |
| Space Use |
| Office |
| Condition |
| Full Build-Out |
| Available |
| Now |
3rd Floor, Ste 309
| Size |
| 2,020 SF |
| Term |
| 1-5 Years |
| Rent |
| £40.69 /SF/PA £3.39 /SF/MO £437.96 /m²/PA £36.50 /m²/MO £82,189 /PA £6,849 /MO |
| Space Use |
| Office |
| Condition |
| Full Build-Out |
| Available |
| Now |
5th Floor, Ste 510
| Size |
| 2,300 SF |
| Term |
| 1-5 Years |
| Rent |
| £39.12 /SF/PA £3.26 /SF/MO £421.11 /m²/PA £35.09 /m²/MO £89,982 /PA £7,498 /MO |
| Space Use |
| Office |
| Condition |
| Full Build-Out |
| Available |
| Now |
6th Floor, Ste 601
| Size |
| 3,500 SF |
| Term |
| 1-5 Years |
| Rent |
| £40.69 /SF/PA £3.39 /SF/MO £437.96 /m²/PA £36.50 /m²/MO £142,406 /PA £11,867 /MO |
| Space Use |
| Office |
| Condition |
| Full Build-Out |
| Available |
| Now |
6th Floor, Ste 603
| Size |
| 2,290 SF |
| Term |
| 1-5 Years |
| Rent |
| £43.82 /SF/PA £3.65 /SF/MO £471.64 /m²/PA £39.30 /m²/MO £100,341 /PA £8,362 /MO |
| Space Use |
| Office |
| Condition |
| Full Build-Out |
| Available |
| Now |
2nd Floor, Ste 201
| Size | 718 SF |
| Term | 1-5 Years |
| Rent | £53.21 /SF/PA |
| Space Use | Office |
| Condition | Full Build-Out |
| Available | Now |
A 718 SF office space available on the second floor. It is built out as an open office. Space features bright southern exposure over Canal Street, hardwood flooring, central HVAC and tin ceiling. Electric, Central Air Conditioning and Heat are included in rent.
- Listed rate may not include certain utilities, building services and property expenses
- Fully Built-Out as Standard Office
- Open Floor Plan Layout
- Finished Ceilings: 13 ft 6 in
- Space is in Excellent Condition
- Natural Light
- Wooden Floors
- Big Windows
- Central HVAC/Tin Ceiling
2nd Floor, Ste 203
| Size | 1,129 SF |
| Term | 1-5 Years |
| Rent | £53.21 /SF/PA |
| Space Use | Office |
| Condition | Full Build-Out |
| Available | Now |
A 1,129 SF office space available on the second floor. It is built out as an open office with a large private conference room and storage area. Space features bright southern exposure over Canal Street, hardwood flooring, central HVAC and tin ceiling. Electric, Central Air Conditioning and Heat are included in rent.
- Listed rate may not include certain utilities, building services and property expenses
- Fully Built-Out as Standard Office
- Mostly Open Floor Plan Layout
- 1 Conference Room
- Finished Ceilings: 13 ft 6 in
- Space is in Excellent Condition
- Central Air and Heating
- High Ceilings
- Exposed Ceiling
- Natural Light
- Common Parts WC Facilities
- Open-Plan
- Wooden Floors
- Conference Room
- Storage Area
2nd Floor, Ste 222
| Size | 1,132 SF |
| Term | 1-5 Years |
| Rent | £53.21 /SF/PA |
| Space Use | Office |
| Condition | Full Build-Out |
| Available | Now |
A 1,132 SF office space available on the second floor. It is built out as an open office with a large private conference room. Space features bright southern exposure over Canal Street, hardwood flooring, central HVAC and tin ceiling. Electric, Central Air Conditioning and Heat are included in rent.
- Listed rate may not include certain utilities, building services and property expenses
- Fully Built-Out as Standard Office
- Mostly Open Floor Plan Layout
- 1 Conference Room
- Finished Ceilings: 13 ft 6 in
- Space is in Excellent Condition
- Central Air and Heating
- Exposed Ceiling
- Natural Light
- Common Parts WC Facilities
- Open-Plan
- Wooden Floors
- Conference Room
- Storage Area
3rd Floor, Ste 302
| Size | 1,600 SF |
| Term | 1-5 Years |
| Rent | £40.69 /SF/PA |
| Space Use | Office |
| Condition | Full Build-Out |
| Available | Now |
A 1,600 SF office space available on the third floor. It is built out as an open office. Space features bright southern exposure over Canal Street, hardwood flooring, central HVAC and tin ceiling. Electric is direct.
- Listed rate may not include certain utilities, building services and property expenses
- Fully Built-Out as Standard Office
- Open Floor Plan Layout
- Finished Ceilings: 12 ft
- Space is in Excellent Condition
- Wooden Floors
3rd Floor, Ste 309
| Size | 2,020 SF |
| Term | 1-5 Years |
| Rent | £40.69 /SF/PA |
| Space Use | Office |
| Condition | Full Build-Out |
| Available | Now |
A 2,020 SF office space available on the third floor. It is built out as an open office with built storage areas. Space features bright northern exposure, private wet pantry, hardwood flooring, cast iron columns central HVAC and tin ceiling. Electric is direct.. Central Air Conditioning and Heat are included in rent.
- Listed rate may not include certain utilities, building services and property expenses
- Fully Built-Out as Standard Office
- Mostly Open Floor Plan Layout
- Finished Ceilings: 11 ft
- Space is in Excellent Condition
- Central Air Conditioning
- Kitchen
- Natural Light
- Wooden Floors
- Large Windows
5th Floor, Ste 510
| Size | 2,300 SF |
| Term | 1-5 Years |
| Rent | £39.12 /SF/PA |
| Space Use | Office |
| Condition | Full Build-Out |
| Available | Now |
A 2,300 SF office space available on the fifth floor. It is built out as an open office and wet pantry. Space features northern exposure, original hardwood flooring, cast iron columns, central HVAC and tin ceiling. Electric is direct.
- Listed rate may not include certain utilities, building services and property expenses
- Fully Built-Out as Standard Office
- Open Floor Plan Layout
- Finished Ceilings: 10 ft
- Space is in Excellent Condition
- Central Air and Heating
- Kitchen
- Exposed Ceiling
- Natural Light
- Open-Plan
- Wooden Floors
- Large Windows
6th Floor, Ste 601
| Size | 3,500 SF |
| Term | 1-5 Years |
| Rent | £40.69 /SF/PA |
| Space Use | Office |
| Condition | Full Build-Out |
| Available | Now |
A 3,500 SF office space available on the top floor. It is built out as an showroom space with private offices. Space features southern exposure, skylight, original hardwood flooring, cast iron columns, central HVAC and tin ceiling. Electric is direct.
- Listed rate may not include certain utilities, building services and property expenses
- Fully Built-Out as Standard Office
- Mostly Open Floor Plan Layout
- 2 Private Offices
- Conference Rooms
- Space is in Excellent Condition
- Central Air and Heating
- Closed Circuit Television Monitoring (CCTV)
- High Ceilings
- Exposed Ceiling
- Natural Light
- After Hours HVAC Available
- Open-Plan
- Wooden Floors
6th Floor, Ste 603
| Size | 2,290 SF |
| Term | 1-5 Years |
| Rent | £43.82 /SF/PA |
| Space Use | Office |
| Condition | Full Build-Out |
| Available | Now |
A 2,290 SF office space available on the top floor. It is built out as an showroom space with private office and conference room. Space features northern exposure, original hardwood flooring, cast iron columns, central HVAC and tin ceiling. Electric is direct.
- Listed rate may not include certain utilities, building services and property expenses
- Fully Built-Out as Standard Office
- Mostly Open Floor Plan Layout
- 1 Private Office
- 1 Conference Room
- Space is in Excellent Condition
- Central Air and Heating
- Closed Circuit Television Monitoring (CCTV)
- High Ceilings
- Exposed Ceiling
- Natural Light
- After Hours HVAC Available
- Common Parts WC Facilities
- Open-Plan
- Wooden Floors
Property Overview
265 Canal Street is a 6 story commercial building offering office spaces ranging from 200 RSF to 13,000 RSF over 60,000 RSF. The offices feature many original architectural details from its rich history as a manufacturing building—hardwood flooring, cast iron columns, tin ceilings, exposed brick. Additionally, 265 Canal has been modernized with 2 passenger elevators, keyless building entry, gigabit fiber internet connectivity, and central HVAC. Tenants enjoy direct access to the neighborhood’s only food hall, Canal Street Market.
- 24 Hour Access
- Food Court
- Public Transport
- Property Manager on Site
- Central Heating
- High Ceilings
- Open-Plan
- Wooden Floors
- Air Conditioning
PROPERTY FACTS
Presented by

261-267 Canal St
Hmm, there seems to have been an error sending your message. Please try again.
Thanks! Your message was sent.

















