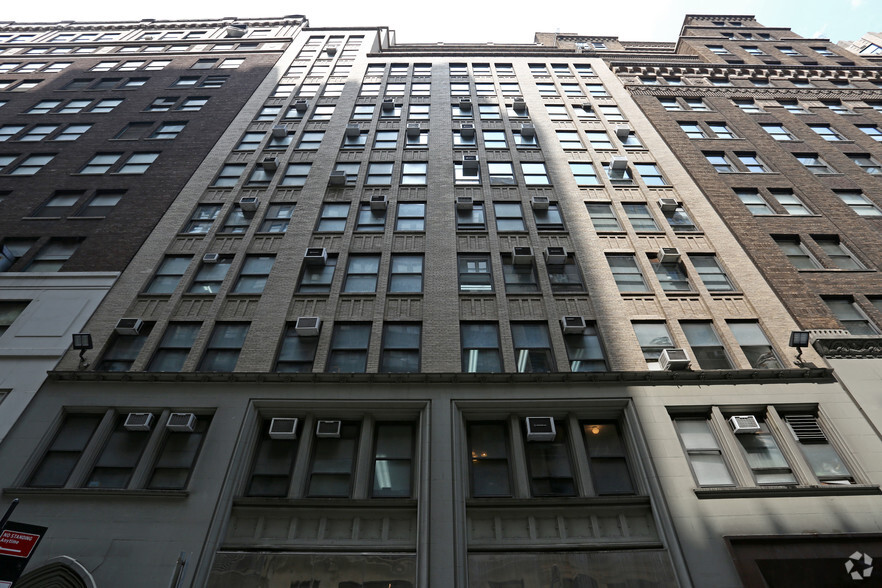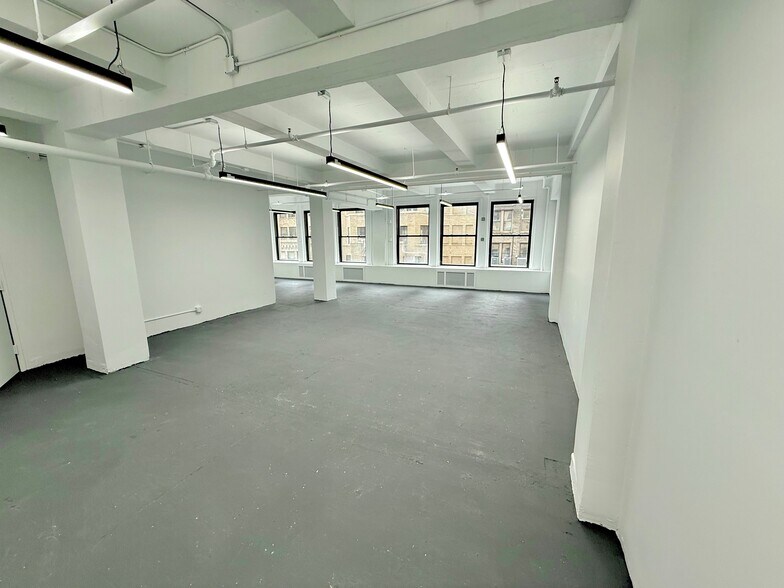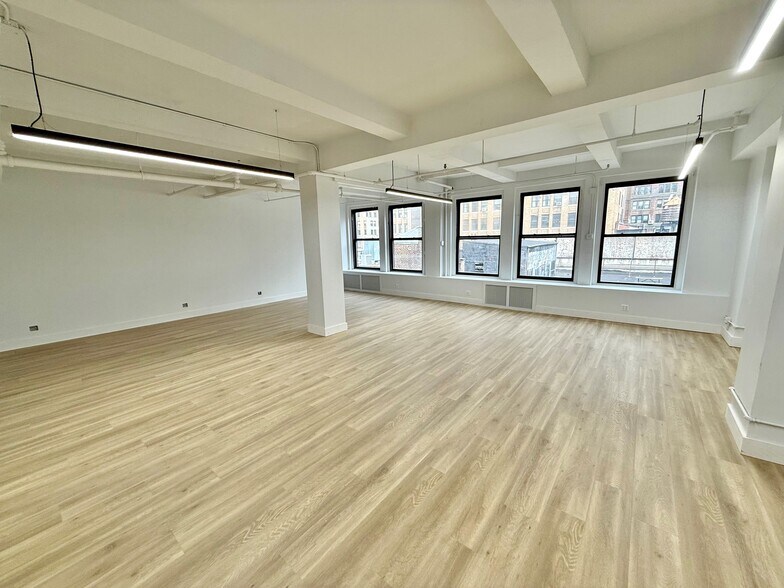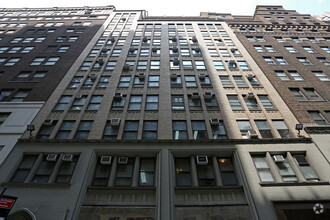
This feature is unavailable at the moment.
We apologize, but the feature you are trying to access is currently unavailable. We are aware of this issue and our team is working hard to resolve the matter.
Please check back in a few minutes. We apologize for the inconvenience.
- LoopNet Team
thank you

Your email has been sent!
The Simlan 261 W 35th St
1,100 - 19,730 SF of Office Space Available in New York, NY 10001



Highlights
- Lowest Loss Factor in area.
- Historically 99.9% occupied
- Lowest Real Estate Taxes in area.
- On-Site Manager
all available spaces(7)
Display Rent as
- Space
- Size
- Term
- Rent
- Space Use
- Condition
- Available
Suite 200 is 4,500 RSF and occupies the entire front of the building providing unobstructed light and air. A wet pantry is present as well. Owner is ready to build to suit. Please bring your ideas and meet with our construction design team and plan your future office now. 261W35 has signed 12 new deals since the beginning of 2024. Management is located on-site on the top floor and provides the best in customer service. Whether its our in house contracting team that can design build the office suite of your dreams to the long time staff, we have historically been 99.9% occupied and plan on achieving that same status very soon.
- Listed rate may not include certain utilities, building services and property expenses
- Finished Ceilings: 11 ft
- Open Floor Plan Layout
- Space is in Excellent Condition
- Listed rate may not include certain utilities, building services and property expenses
- Space is in Excellent Condition
- Open Floor Plan Layout
Hookup for wet pantry available. Let your customer come and work with our in-house design/build team to plan the office they want and have it ready in weeks not months. Copy and paste the below link for a virtual preview of Suite 504. https://my.matterport.com/show/?m=e8iq26a23vQ
- Listed rate may not include certain utilities, building services and property expenses
- Office intensive layout
- Finished Ceilings: 10 ft
- Wi-Fi Connectivity
- Energy Performance Rating - A
- Partially Built-Out as Standard Office
- Conference Rooms
- Plug & Play
- After Hours HVAC Available
Welcome to Suite 605, a 2,250sft Vacant and Wide Open Office Suite. Suite 605 overlooks the front of the building with its oversized windows. Meet with our design-build team to plan the best layout and leave the rest to us. Depending on the scope, execution from design to completion can be 1-3 weeks ensuring you get in at your desired start time. 261W35 has commenced with a capital improvement campaign of upgrading its hallways with modern LED lighting and new bathrooms that will not embarass your clients. With our attended lobby and in house management support, please add 261W35 to your tour for your next office space.
- Listed rate may not include certain utilities, building services and property expenses
- Finished Ceilings: 10 ft
- Central Air and Heating
- Corner Space
- Exposed Ceiling
- After Hours HVAC Available
- Wooden Floors
- Open Floor Plan Layout
- Space is in Excellent Condition
- Kitchen
- High Ceilings
- Natural Light
- Energy Performance Rating - A
Recent demo by Owner revealed large open office space with concrete floors. Owner is ready to build to suit. Please bring your ideas and meet with our construction design team and plan your future office now. 261W35 has signed 12 new deals since the beginning of 2024. Management is located on-site on the top floor and provides the best in customer service. Whether its our in house contracting team that can design build the office suite of your dreams to the long time staff, we have historically been 99.9% occupied and plan on achieving that same status very soon.
- Listed rate may not include certain utilities, building services and property expenses
- Space is in Excellent Condition
- Open Floor Plan Layout
Newly conceived 1600sft office space catering to the current demand for smaller offices. Our newly renovated light filled rear suite has newly installed wood flooring, led lighting and oversized windows waiting to be designed and built by our in house team in weeks not months. 261W35 has signed 12 new deals since the beginning of 2024. Management is located on-site on the top floor and provides the best in customer service. Whether its our in house contracting team that can design build the office suite of your dreams to the long time staff, we have historically been 99.9% occupied and plan on achieving that same status very soon.
- Listed rate may not include certain utilities, building services and property expenses
- Space is in Excellent Condition
- Wi-Fi Connectivity
- Natural Light
- Wooden Floors
- Open Floor Plan Layout
- Central Air and Heating
- High Ceilings
- Energy Performance Rating - A
Our newly renovated 15th-floor office suite is ready for immediate occupancy, offering a modern and professional space that is designed to meet the needs of any business. This immaculate renovation features:Large Modern Kitchen Area with Applainces. New Hardwood Flooring: Elegant and durable, providing a clean and contemporary look. LED Linear Lighting: Energy-efficient lighting that enhances the atmosphere and productivity. Three Bathrooms: Convenient and well-appointed restrooms for your team and clients.Abundance of Natural Light: Large windows offering an influx of natural light, creating a bright and welcoming environment.North-South Exposures & City Views: Stunning views that offer both scenic cityscapes and a desirable working atmosphere. Direct Elevator Access: Easy access with both passenger and freight elevators. T his office suite is ready for your business to move in, but we also offer the opportunity to work with our in-house design and construction team to tailor the space to your specific needs, ensuring a quick and efficient build-out process. Come ready to work and make this prime office space your own!
- Listed rate may not include certain utilities, building services and property expenses
- Finished Ceilings: 10 ft
- Central Air and Heating
- Private Restrooms
- High Ceilings
- Natural Light
- Energy Performance Rating - A
- Full Floor
- North & South City Exposures
- Large Kitchen Area
- Open Floor Plan Layout
- Plug & Play
- Elevator Access
- Corner Space
- Exposed Ceiling
- After Hours HVAC Available
- Wooden Floors
- Direct Passnger and Freight Elevator Access
- Brand New Renovation
- 3 Private Bathrooms
| Space | Size | Term | Rent | Space Use | Condition | Available |
| 2nd Floor, Ste 200 | 4,500 SF | 3-5 Years | £28.24 /SF/PA £2.35 /SF/MO £303.96 /m²/PA £25.33 /m²/MO £127,074 /PA £10,590 /MO | Office | Shell Space | Now |
| 4th Floor, Ste 402 | 1,100 SF | 3-5 Years | £26.67 /SF/PA £2.22 /SF/MO £287.07 /m²/PA £23.92 /m²/MO £29,337 /PA £2,445 /MO | Office | Shell Space | Now |
| 5th Floor, Ste 504 | 1,750 SF | 3-5 Years | £28.24 /SF/PA £2.35 /SF/MO £303.96 /m²/PA £25.33 /m²/MO £49,418 /PA £4,118 /MO | Office | Partial Build-Out | Now |
| 6th Floor, Ste 605 | 2,250 SF | 3-5 Years | £28.24 /SF/PA £2.35 /SF/MO £303.96 /m²/PA £25.33 /m²/MO £63,537 /PA £5,295 /MO | Office | Shell Space | Now |
| 14th Floor, Ste 1401 | 1,850 SF | 3 Years | £28.24 /SF/PA £2.35 /SF/MO £303.96 /m²/PA £25.33 /m²/MO £52,242 /PA £4,353 /MO | Office | Shell Space | Now |
| 14th Floor, Ste 1402 | 1,600 SF | 3-5 Years | £28.24 /SF/PA £2.35 /SF/MO £303.96 /m²/PA £25.33 /m²/MO £45,182 /PA £3,765 /MO | Office | Spec Suite | Now |
| 15th Floor | 6,680 SF | 3-5 Years | £28.24 /SF/PA £2.35 /SF/MO £303.96 /m²/PA £25.33 /m²/MO £188,635 /PA £15,720 /MO | Office | Spec Suite | Now |
2nd Floor, Ste 200
| Size |
| 4,500 SF |
| Term |
| 3-5 Years |
| Rent |
| £28.24 /SF/PA £2.35 /SF/MO £303.96 /m²/PA £25.33 /m²/MO £127,074 /PA £10,590 /MO |
| Space Use |
| Office |
| Condition |
| Shell Space |
| Available |
| Now |
4th Floor, Ste 402
| Size |
| 1,100 SF |
| Term |
| 3-5 Years |
| Rent |
| £26.67 /SF/PA £2.22 /SF/MO £287.07 /m²/PA £23.92 /m²/MO £29,337 /PA £2,445 /MO |
| Space Use |
| Office |
| Condition |
| Shell Space |
| Available |
| Now |
5th Floor, Ste 504
| Size |
| 1,750 SF |
| Term |
| 3-5 Years |
| Rent |
| £28.24 /SF/PA £2.35 /SF/MO £303.96 /m²/PA £25.33 /m²/MO £49,418 /PA £4,118 /MO |
| Space Use |
| Office |
| Condition |
| Partial Build-Out |
| Available |
| Now |
6th Floor, Ste 605
| Size |
| 2,250 SF |
| Term |
| 3-5 Years |
| Rent |
| £28.24 /SF/PA £2.35 /SF/MO £303.96 /m²/PA £25.33 /m²/MO £63,537 /PA £5,295 /MO |
| Space Use |
| Office |
| Condition |
| Shell Space |
| Available |
| Now |
14th Floor, Ste 1401
| Size |
| 1,850 SF |
| Term |
| 3 Years |
| Rent |
| £28.24 /SF/PA £2.35 /SF/MO £303.96 /m²/PA £25.33 /m²/MO £52,242 /PA £4,353 /MO |
| Space Use |
| Office |
| Condition |
| Shell Space |
| Available |
| Now |
14th Floor, Ste 1402
| Size |
| 1,600 SF |
| Term |
| 3-5 Years |
| Rent |
| £28.24 /SF/PA £2.35 /SF/MO £303.96 /m²/PA £25.33 /m²/MO £45,182 /PA £3,765 /MO |
| Space Use |
| Office |
| Condition |
| Spec Suite |
| Available |
| Now |
15th Floor
| Size |
| 6,680 SF |
| Term |
| 3-5 Years |
| Rent |
| £28.24 /SF/PA £2.35 /SF/MO £303.96 /m²/PA £25.33 /m²/MO £188,635 /PA £15,720 /MO |
| Space Use |
| Office |
| Condition |
| Spec Suite |
| Available |
| Now |
2nd Floor, Ste 200
| Size | 4,500 SF |
| Term | 3-5 Years |
| Rent | £28.24 /SF/PA |
| Space Use | Office |
| Condition | Shell Space |
| Available | Now |
Suite 200 is 4,500 RSF and occupies the entire front of the building providing unobstructed light and air. A wet pantry is present as well. Owner is ready to build to suit. Please bring your ideas and meet with our construction design team and plan your future office now. 261W35 has signed 12 new deals since the beginning of 2024. Management is located on-site on the top floor and provides the best in customer service. Whether its our in house contracting team that can design build the office suite of your dreams to the long time staff, we have historically been 99.9% occupied and plan on achieving that same status very soon.
- Listed rate may not include certain utilities, building services and property expenses
- Open Floor Plan Layout
- Finished Ceilings: 11 ft
- Space is in Excellent Condition
4th Floor, Ste 402
| Size | 1,100 SF |
| Term | 3-5 Years |
| Rent | £26.67 /SF/PA |
| Space Use | Office |
| Condition | Shell Space |
| Available | Now |
- Listed rate may not include certain utilities, building services and property expenses
- Open Floor Plan Layout
- Space is in Excellent Condition
5th Floor, Ste 504
| Size | 1,750 SF |
| Term | 3-5 Years |
| Rent | £28.24 /SF/PA |
| Space Use | Office |
| Condition | Partial Build-Out |
| Available | Now |
Hookup for wet pantry available. Let your customer come and work with our in-house design/build team to plan the office they want and have it ready in weeks not months. Copy and paste the below link for a virtual preview of Suite 504. https://my.matterport.com/show/?m=e8iq26a23vQ
- Listed rate may not include certain utilities, building services and property expenses
- Partially Built-Out as Standard Office
- Office intensive layout
- Conference Rooms
- Finished Ceilings: 10 ft
- Plug & Play
- Wi-Fi Connectivity
- After Hours HVAC Available
- Energy Performance Rating - A
6th Floor, Ste 605
| Size | 2,250 SF |
| Term | 3-5 Years |
| Rent | £28.24 /SF/PA |
| Space Use | Office |
| Condition | Shell Space |
| Available | Now |
Welcome to Suite 605, a 2,250sft Vacant and Wide Open Office Suite. Suite 605 overlooks the front of the building with its oversized windows. Meet with our design-build team to plan the best layout and leave the rest to us. Depending on the scope, execution from design to completion can be 1-3 weeks ensuring you get in at your desired start time. 261W35 has commenced with a capital improvement campaign of upgrading its hallways with modern LED lighting and new bathrooms that will not embarass your clients. With our attended lobby and in house management support, please add 261W35 to your tour for your next office space.
- Listed rate may not include certain utilities, building services and property expenses
- Open Floor Plan Layout
- Finished Ceilings: 10 ft
- Space is in Excellent Condition
- Central Air and Heating
- Kitchen
- Corner Space
- High Ceilings
- Exposed Ceiling
- Natural Light
- After Hours HVAC Available
- Energy Performance Rating - A
- Wooden Floors
14th Floor, Ste 1401
| Size | 1,850 SF |
| Term | 3 Years |
| Rent | £28.24 /SF/PA |
| Space Use | Office |
| Condition | Shell Space |
| Available | Now |
Recent demo by Owner revealed large open office space with concrete floors. Owner is ready to build to suit. Please bring your ideas and meet with our construction design team and plan your future office now. 261W35 has signed 12 new deals since the beginning of 2024. Management is located on-site on the top floor and provides the best in customer service. Whether its our in house contracting team that can design build the office suite of your dreams to the long time staff, we have historically been 99.9% occupied and plan on achieving that same status very soon.
- Listed rate may not include certain utilities, building services and property expenses
- Open Floor Plan Layout
- Space is in Excellent Condition
14th Floor, Ste 1402
| Size | 1,600 SF |
| Term | 3-5 Years |
| Rent | £28.24 /SF/PA |
| Space Use | Office |
| Condition | Spec Suite |
| Available | Now |
Newly conceived 1600sft office space catering to the current demand for smaller offices. Our newly renovated light filled rear suite has newly installed wood flooring, led lighting and oversized windows waiting to be designed and built by our in house team in weeks not months. 261W35 has signed 12 new deals since the beginning of 2024. Management is located on-site on the top floor and provides the best in customer service. Whether its our in house contracting team that can design build the office suite of your dreams to the long time staff, we have historically been 99.9% occupied and plan on achieving that same status very soon.
- Listed rate may not include certain utilities, building services and property expenses
- Open Floor Plan Layout
- Space is in Excellent Condition
- Central Air and Heating
- Wi-Fi Connectivity
- High Ceilings
- Natural Light
- Energy Performance Rating - A
- Wooden Floors
15th Floor
| Size | 6,680 SF |
| Term | 3-5 Years |
| Rent | £28.24 /SF/PA |
| Space Use | Office |
| Condition | Spec Suite |
| Available | Now |
Our newly renovated 15th-floor office suite is ready for immediate occupancy, offering a modern and professional space that is designed to meet the needs of any business. This immaculate renovation features:Large Modern Kitchen Area with Applainces. New Hardwood Flooring: Elegant and durable, providing a clean and contemporary look. LED Linear Lighting: Energy-efficient lighting that enhances the atmosphere and productivity. Three Bathrooms: Convenient and well-appointed restrooms for your team and clients.Abundance of Natural Light: Large windows offering an influx of natural light, creating a bright and welcoming environment.North-South Exposures & City Views: Stunning views that offer both scenic cityscapes and a desirable working atmosphere. Direct Elevator Access: Easy access with both passenger and freight elevators. T his office suite is ready for your business to move in, but we also offer the opportunity to work with our in-house design and construction team to tailor the space to your specific needs, ensuring a quick and efficient build-out process. Come ready to work and make this prime office space your own!
- Listed rate may not include certain utilities, building services and property expenses
- Open Floor Plan Layout
- Finished Ceilings: 10 ft
- Plug & Play
- Central Air and Heating
- Elevator Access
- Private Restrooms
- Corner Space
- High Ceilings
- Exposed Ceiling
- Natural Light
- After Hours HVAC Available
- Energy Performance Rating - A
- Wooden Floors
- Full Floor
- Direct Passnger and Freight Elevator Access
- North & South City Exposures
- Brand New Renovation
- Large Kitchen Area
- 3 Private Bathrooms
Property Overview
261 W35 is steps from the Subway, Penn Station and New York City's newest grand civic icon- Moynihan Train Hall, a modern, world-class transit hub home to LIRR and AMTRAK. Conveniently located between Vornado's PENN DISTRICT and the Hudson Yards and featuring world class restaurants, cafes and lush green space- 261 W35 is positioned to benefit from the significant investments coming to the area and with the most recent NYS and NYC investment into the Garment District rezoning, 261 W35 will become even more convenient and positioned to attract the finest of tenants. With the abundance of transportation options, cafes, restaurants, gyms and services, West 35th Street is ideal for tenants commuters and locals alike and has a Walk Score of 98 out of 100. Owned and operated on-site by H. Justin Realty, a long-time respected office management company, there is nothing that cant be attended to directly. Whether its through the speed of our construction renovations and build-out unit through HJ Contracting or our in-house design time of HJ Development, ownership will ensure your business gets the attention it deserves. We welcome you to tour 261 W35 and see if your buisness can call it its new home.
- 24 Hour Access
- Public Transport
- Property Manager on Site
- Wheelchair Accessible
- EPC - A
- Natural Light
- Fiber Optic Internet
PROPERTY FACTS
Presented by

The Simlan | 261 W 35th St
Hmm, there seems to have been an error sending your message. Please try again.
Thanks! Your message was sent.














