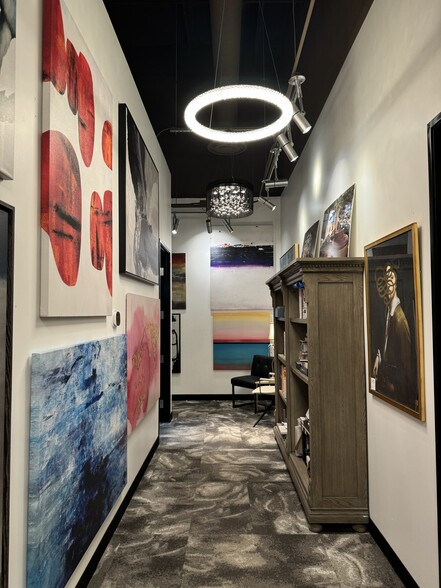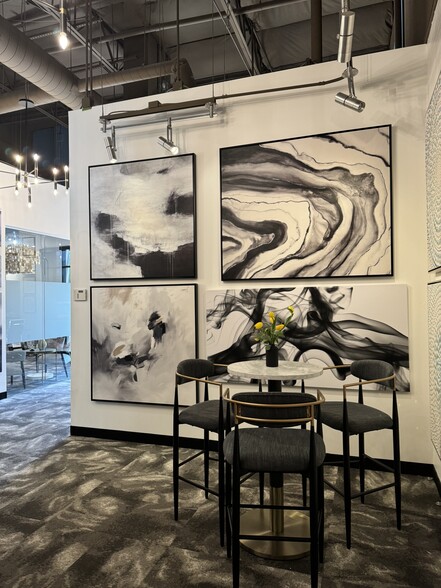
This feature is unavailable at the moment.
We apologize, but the feature you are trying to access is currently unavailable. We are aware of this issue and our team is working hard to resolve the matter.
Please check back in a few minutes. We apologize for the inconvenience.
- LoopNet Team
thank you

Your email has been sent!
2610 E Mohawk Ln - Bldg 1
3,495 SF Light Industrial Unit Offered at £736,817 in Phoenix, AZ 85050



Investment Highlights
- Access right off Cave Creek and the 101 Hwy
- Building Signage
- Private Gated Yard
- Frontage on Mohawk Lane
- Extravagant Office Buildout
- 18' Clear Height in the Warehouse
Property Facts
1 Unit Available
Unit 112
| Unit Size | 3,495 SF | Sale Type | Investment or Owner User |
| Price | £736,817 | No. Parking Spaces | 6 |
| Price Per SF | £210.82 | APN/Parcel ID | 213-11-211 |
| Unit Use | Light Industrial |
| Unit Size | 3,495 SF |
| Price | £736,817 |
| Price Per SF | £210.82 |
| Unit Use | Light Industrial |
| Sale Type | Investment or Owner User |
| No. Parking Spaces | 6 |
| APN/Parcel ID | 213-11-211 |
Description
- +/- 2,685 SF Flex Condo
- Built in 2007
- Frontage on Mohawk Lane
- Building Signage
- High-end Office Buildout with Modern Finishes
- EVAP Cooled Warehouse
- 18' Clear Height
- 12'x14' Grade Level Roll Up Door
- Private Gated Yard
- Common Truckwell
Sale Notes
Luxurious Office/Warehouse Condo with modern finishes, two bathrooms, warehouse component with 18' Clear Height and a rare Private Gated Yard in the highly desirable North Phoenix/Deer Valley submarket. Great Opportunity for a Flex/Office user in need of storage or a more standard Warehouse user with some modifications to the layout. The Property Association for the complex repainted the buildings, replaced the roofs and repaved the parking lot within the last few years.
Amenities
- Fenced Lot
- Signage
- Air Conditioning
zoning
| Zoning Code | CP/GCP, Phoenix |
| CP/GCP, Phoenix |
Presented by

2610 E Mohawk Ln - Bldg 1
Hmm, there seems to have been an error sending your message. Please try again.
Thanks! Your message was sent.


