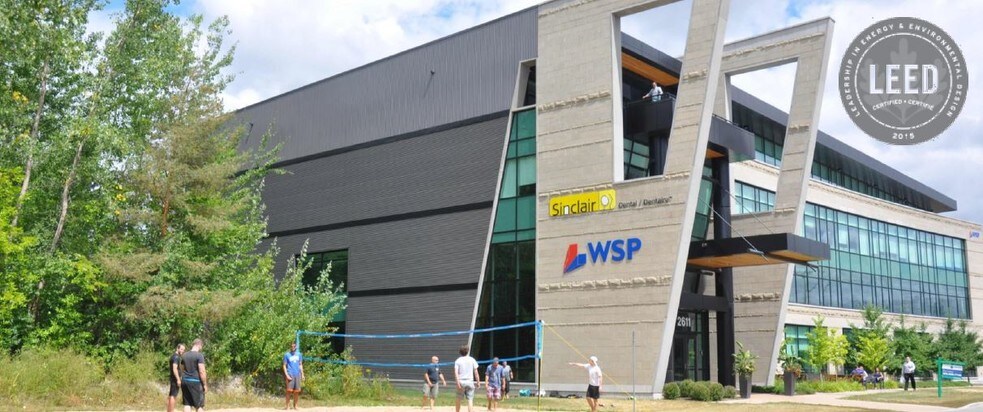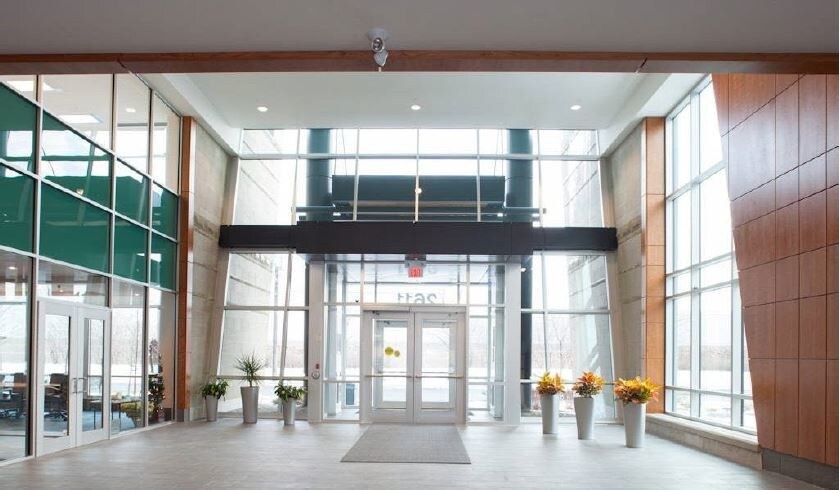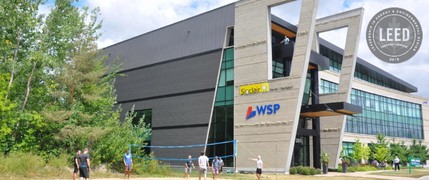
This feature is unavailable at the moment.
We apologize, but the feature you are trying to access is currently unavailable. We are aware of this issue and our team is working hard to resolve the matter.
Please check back in a few minutes. We apologize for the inconvenience.
- LoopNet Team
thank you

Your email has been sent!
Phase II 2611 Queensview Dr
15,000 - 60,000 SF of 4-Star Office Space Available in Ottawa, ON K2B 6B7


Highlights
- Covered bike racks and shower facilities on each floor
- Easy access to the south sides of Highway 417
- Queensview Station will be a new LRT station to serve communities and businesses on the north
all available spaces(4)
Display Rent as
- Space
- Size
- Term
- Rent
- Space Use
- Condition
- Available
With an additional 60,000+ square feet available in Phase II, this convenient location, provides excellent opportunities for future growth. Active transportation, access to the Queensway, and direct access to a future light rail stop makes 2611 Queensview Drive the ideal “location, location, location” for employee and client centric organizations. A great opportunity to have built to suite offices.
- Lease rate does not include utilities, property expenses or building services
- Fits 38 - 120 People
- Can be combined with additional space(s) for up to 60,000 SF of adjacent space
- Energy Performance Rating - A
- Build to suit opportunity
- Mostly Open Floor Plan Layout
- Space is in Excellent Condition
- Natural Light
- Exposure to natural light
- Suited for tenants who serve clients around Ottawa
With an additional 60,000+ square feet available in Phase II, this convenient location, provides excellent opportunities for future growth. Active transportation, access to the Queensway, and direct access to a future light rail stop makes 2611 Queensview Drive the ideal “location, location, location” for employee and client centric organizations. A great opportunity to have built to suite offices.
- Lease rate does not include utilities, property expenses or building services
- Fits 38 - 120 People
- Can be combined with additional space(s) for up to 60,000 SF of adjacent space
- Build to suit opportunity
- Mostly Open Floor Plan Layout
- Space is in Excellent Condition
- Exposure to natural light
- Suited for tenants who serve clients around Ottawa
With an additional 60,000+ square feet available in Phase II, this convenient location, provides excellent opportunities for future growth. Active transportation, access to the Queensway, and direct access to a future light rail stop makes 2611 Queensview Drive the ideal “location, location, location” for employee and client centric organizations. A great opportunity to have built to suite offices.
- Lease rate does not include utilities, property expenses or building services
- Fits 38 - 120 People
- Can be combined with additional space(s) for up to 60,000 SF of adjacent space
- Build to suit opportunity
- Mostly Open Floor Plan Layout
- Space is in Excellent Condition
- Exposure to natural light
- Suited for tenants who serve clients around Ottawa
With an additional 60,000+ square feet available in Phase II, this convenient location, provides excellent opportunities for future growth. Active transportation, access to the Queensway, and direct access to a future light rail stop makes 2611 Queensview Drive the ideal “location, location, location” for employee and client centric organizations. A great opportunity to have built to suite offices.
- Lease rate does not include utilities, property expenses or building services
- Fits 38 - 120 People
- Can be combined with additional space(s) for up to 60,000 SF of adjacent space
- Build to suit opportunity
- Mostly Open Floor Plan Layout
- Space is in Excellent Condition
- Exposure to natural light
- Suited for tenants who serve clients around Ottawa
| Space | Size | Term | Rent | Space Use | Condition | Available |
| 1st Floor | 15,000 SF | 10 Years | £13.80 /SF/PA £1.15 /SF/MO £148.54 /m²/PA £12.38 /m²/MO £207,002 /PA £17,250 /MO | Office | Spec Suite | Now |
| 2nd Floor | 15,000 SF | 10 Years | £13.80 /SF/PA £1.15 /SF/MO £148.54 /m²/PA £12.38 /m²/MO £207,002 /PA £17,250 /MO | Office | Spec Suite | Now |
| 3rd Floor | 15,000 SF | 10 Years | £13.80 /SF/PA £1.15 /SF/MO £148.54 /m²/PA £12.38 /m²/MO £207,002 /PA £17,250 /MO | Office | Spec Suite | Now |
| 4th Floor | 15,000 SF | 10 Years | £13.80 /SF/PA £1.15 /SF/MO £148.54 /m²/PA £12.38 /m²/MO £207,002 /PA £17,250 /MO | Office | Spec Suite | Now |
1st Floor
| Size |
| 15,000 SF |
| Term |
| 10 Years |
| Rent |
| £13.80 /SF/PA £1.15 /SF/MO £148.54 /m²/PA £12.38 /m²/MO £207,002 /PA £17,250 /MO |
| Space Use |
| Office |
| Condition |
| Spec Suite |
| Available |
| Now |
2nd Floor
| Size |
| 15,000 SF |
| Term |
| 10 Years |
| Rent |
| £13.80 /SF/PA £1.15 /SF/MO £148.54 /m²/PA £12.38 /m²/MO £207,002 /PA £17,250 /MO |
| Space Use |
| Office |
| Condition |
| Spec Suite |
| Available |
| Now |
3rd Floor
| Size |
| 15,000 SF |
| Term |
| 10 Years |
| Rent |
| £13.80 /SF/PA £1.15 /SF/MO £148.54 /m²/PA £12.38 /m²/MO £207,002 /PA £17,250 /MO |
| Space Use |
| Office |
| Condition |
| Spec Suite |
| Available |
| Now |
4th Floor
| Size |
| 15,000 SF |
| Term |
| 10 Years |
| Rent |
| £13.80 /SF/PA £1.15 /SF/MO £148.54 /m²/PA £12.38 /m²/MO £207,002 /PA £17,250 /MO |
| Space Use |
| Office |
| Condition |
| Spec Suite |
| Available |
| Now |
1st Floor
| Size | 15,000 SF |
| Term | 10 Years |
| Rent | £13.80 /SF/PA |
| Space Use | Office |
| Condition | Spec Suite |
| Available | Now |
With an additional 60,000+ square feet available in Phase II, this convenient location, provides excellent opportunities for future growth. Active transportation, access to the Queensway, and direct access to a future light rail stop makes 2611 Queensview Drive the ideal “location, location, location” for employee and client centric organizations. A great opportunity to have built to suite offices.
- Lease rate does not include utilities, property expenses or building services
- Mostly Open Floor Plan Layout
- Fits 38 - 120 People
- Space is in Excellent Condition
- Can be combined with additional space(s) for up to 60,000 SF of adjacent space
- Natural Light
- Energy Performance Rating - A
- Exposure to natural light
- Build to suit opportunity
- Suited for tenants who serve clients around Ottawa
2nd Floor
| Size | 15,000 SF |
| Term | 10 Years |
| Rent | £13.80 /SF/PA |
| Space Use | Office |
| Condition | Spec Suite |
| Available | Now |
With an additional 60,000+ square feet available in Phase II, this convenient location, provides excellent opportunities for future growth. Active transportation, access to the Queensway, and direct access to a future light rail stop makes 2611 Queensview Drive the ideal “location, location, location” for employee and client centric organizations. A great opportunity to have built to suite offices.
- Lease rate does not include utilities, property expenses or building services
- Mostly Open Floor Plan Layout
- Fits 38 - 120 People
- Space is in Excellent Condition
- Can be combined with additional space(s) for up to 60,000 SF of adjacent space
- Exposure to natural light
- Build to suit opportunity
- Suited for tenants who serve clients around Ottawa
3rd Floor
| Size | 15,000 SF |
| Term | 10 Years |
| Rent | £13.80 /SF/PA |
| Space Use | Office |
| Condition | Spec Suite |
| Available | Now |
With an additional 60,000+ square feet available in Phase II, this convenient location, provides excellent opportunities for future growth. Active transportation, access to the Queensway, and direct access to a future light rail stop makes 2611 Queensview Drive the ideal “location, location, location” for employee and client centric organizations. A great opportunity to have built to suite offices.
- Lease rate does not include utilities, property expenses or building services
- Mostly Open Floor Plan Layout
- Fits 38 - 120 People
- Space is in Excellent Condition
- Can be combined with additional space(s) for up to 60,000 SF of adjacent space
- Exposure to natural light
- Build to suit opportunity
- Suited for tenants who serve clients around Ottawa
4th Floor
| Size | 15,000 SF |
| Term | 10 Years |
| Rent | £13.80 /SF/PA |
| Space Use | Office |
| Condition | Spec Suite |
| Available | Now |
With an additional 60,000+ square feet available in Phase II, this convenient location, provides excellent opportunities for future growth. Active transportation, access to the Queensway, and direct access to a future light rail stop makes 2611 Queensview Drive the ideal “location, location, location” for employee and client centric organizations. A great opportunity to have built to suite offices.
- Lease rate does not include utilities, property expenses or building services
- Mostly Open Floor Plan Layout
- Fits 38 - 120 People
- Space is in Excellent Condition
- Can be combined with additional space(s) for up to 60,000 SF of adjacent space
- Exposure to natural light
- Build to suit opportunity
- Suited for tenants who serve clients around Ottawa
Property Overview
2611 Queensview Drive provides its tenants with superior access to the Queensway and its location is ideally suited for organizations that serve clients in all areas of the capital. Simply stated IKEA and Leon’s have chosen this area of the city due to its ease of access and accessibility for their customers.
- Bus Route
- Public Transport
- Natural Light
PROPERTY FACTS
Presented by

Phase II | 2611 Queensview Dr
Hmm, there seems to have been an error sending your message. Please try again.
Thanks! Your message was sent.


