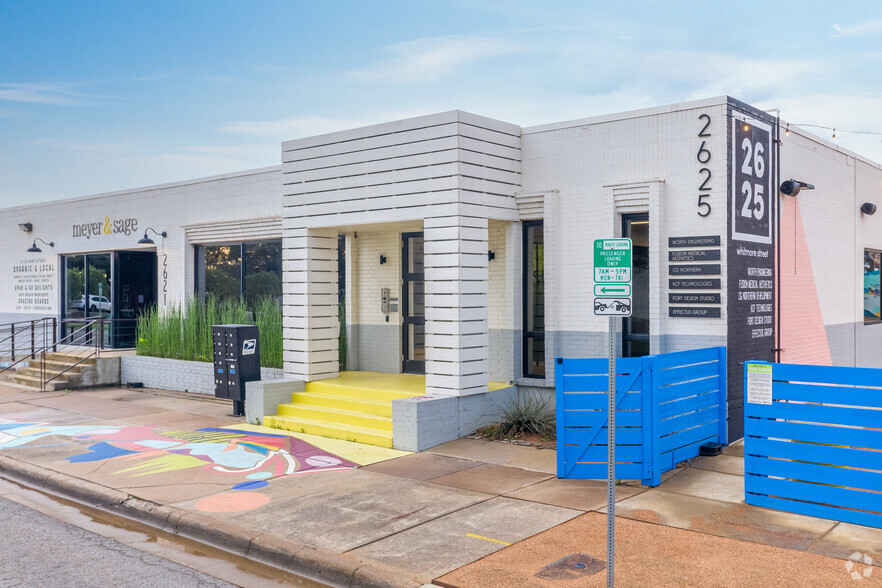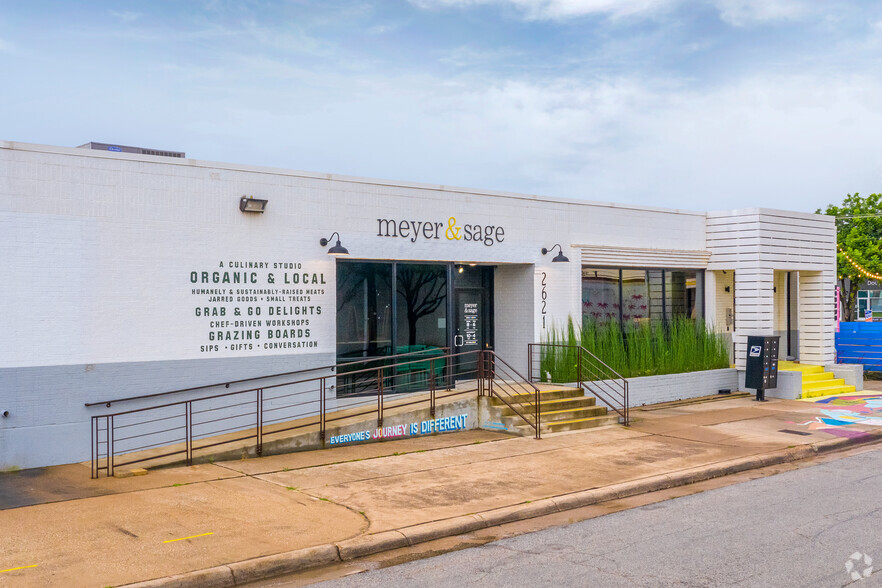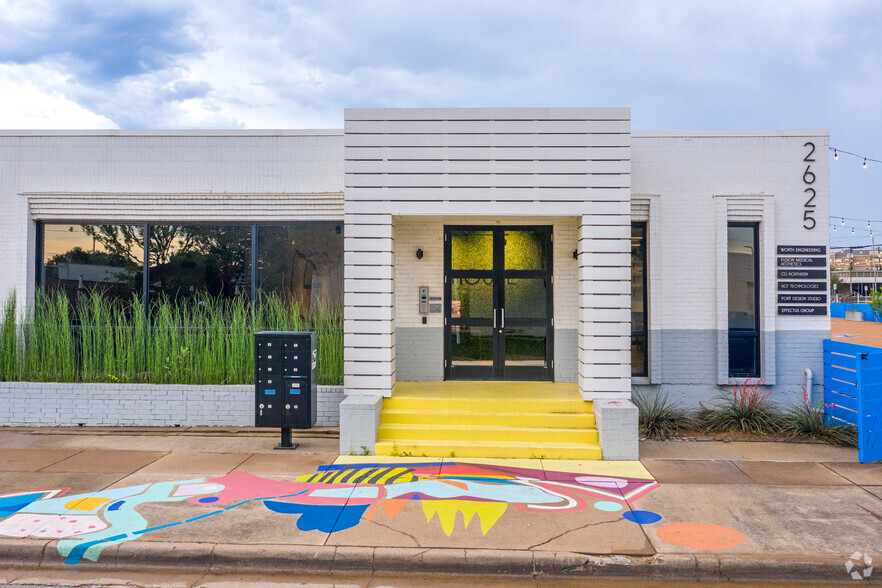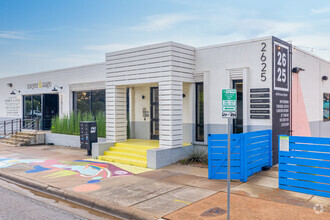
This feature is unavailable at the moment.
We apologize, but the feature you are trying to access is currently unavailable. We are aware of this issue and our team is working hard to resolve the matter.
Please check back in a few minutes. We apologize for the inconvenience.
- LoopNet Team
thank you

Your email has been sent!
The Foundry - Wheelhouse II 2625 Whitmore St
1,176 - 2,434 SF of Office Space Available in Fort Worth, TX 76107



Highlights
- Eclectic variety of one-of-a-kind retail and restaurant tenants.
- Features alternative event venues
- Central gathering place for locals, travelers and businesses
- Industrial creative offices
- Interactive and engaging outdoor art
Space Availability (1)
Display Rent as
- Space
- Size
- Term
- Rent
- Service Type
| Space | Size | Term | Rent | Service Type | ||
| 1st Floor, Ste 151 | 1,176-2,434 SF | Negotiable | £21.13 /SF/PA £1.76 /SF/MO £227.40 /m²/PA £18.95 /m²/MO £51,421 /PA £4,285 /MO | Triple Net |
1st Floor, Ste 151
Fully built out spec suite with creative finishes and exposed ceiling. Suite 151 offers a premium glass roll-up door with direct access to Inspiration Alley. Suite 131 and 151 can be demised to accommodate a 1,200 to 2,500 SF requirement.
- Lease rate does not include utilities, property expenses or building services
- Open Floor Plan Layout
- Space is in Excellent Condition
- Central Air Conditioning
- High Ceilings
- Exposed Ceiling
- Natural Light
- Exposed Ceiling
Rent Types
The rent amount and type that the tenant (lessee) will be responsible to pay to the landlord (lessor) throughout the lease term is negotiated prior to both parties signing a lease agreement. The rent type will vary depending upon the services provided. For example, triple net rents are typically lower than full service rents due to additional expenses the tenant is required to pay in addition to the base rent. Contact the listing agent for a full understanding of any associated costs or additional expenses for each rent type.
1. Full Service: A rental rate that includes normal building standard services as provided by the landlord within a base year rental.
2. Double Net (NN): Tenant pays for only two of the building expenses; the landlord and tenant determine the specific expenses prior to signing the lease agreement.
3. Triple Net (NNN): A lease in which the tenant is responsible for all expenses associated with their proportional share of occupancy of the building.
4. Modified Gross: Modified Gross is a general type of lease rate where typically the tenant will be responsible for their proportional share of one or more of the expenses. The landlord will pay the remaining expenses. See the below list of common Modified Gross rental rate structures: 4. Plus All Utilities: A type of Modified Gross Lease where the tenant is responsible for their proportional share of utilities in addition to the rent. 4. Plus Cleaning: A type of Modified Gross Lease where the tenant is responsible for their proportional share of cleaning in addition to the rent. 4. Plus Electric: A type of Modified Gross Lease where the tenant is responsible for their proportional share of the electrical cost in addition to the rent. 4. Plus Electric & Cleaning: A type of Modified Gross Lease where the tenant is responsible for their proportional share of the electrical and cleaning cost in addition to the rent. 4. Plus Utilities and Char: A type of Modified Gross Lease where the tenant is responsible for their proportional share of the utilities and cleaning cost in addition to the rent. 4. Industrial Gross: A type of Modified Gross lease where the tenant pays one or more of the expenses in addition to the rent. The landlord and tenant determine these prior to signing the lease agreement.
5. Tenant Electric: The landlord pays for all services and the tenant is responsible for their usage of lights and electrical outlets in the space they occupy.
6. Negotiable or Upon Request: Used when the leasing contact does not provide the rent or service type.
7. TBD: To be determined; used for buildings for which no rent or service type is known, commonly utilized when the buildings are not yet built.
PROPERTY FACTS FOR 2625 Whitmore St , Fort Worth, TX 76107
| Min. Divisible | 1,176 SF | Total Land Area | 1.29 AC |
| Property Type | Retail | Year Built | 2017 |
| Gross Internal Area | 22,886 SF | Parking Ratio | 4/1,000 SF |
| Min. Divisible | 1,176 SF |
| Property Type | Retail |
| Gross Internal Area | 22,886 SF |
| Total Land Area | 1.29 AC |
| Year Built | 2017 |
| Parking Ratio | 4/1,000 SF |
About the Property
The Foundry District is a thirteen (13) building mixed use development in Fort Worth’s West Side Cultural District. The Project features unique retail, restaurant and creative office spaces intentionally designed to create an entrepreneurial spirit with a distinctly Fort Worth vibe. From work to play, and everything in between, Fort Worth is flourishing at The Foundry District. From warehouse to Wheelhouse, this 8,900 SF building is now fully converted to a creative office space. Wheelhouse II features six office suites, a common coffee and wine bar, natural lighting, glass storefront suite entries, collaborative seating/work spaces and The Foundry District’s vibrant Inspiration Alley to enjoy.
Nearby Major Retailers










Presented by

The Foundry - Wheelhouse II | 2625 Whitmore St
Hmm, there seems to have been an error sending your message. Please try again.
Thanks! Your message was sent.






