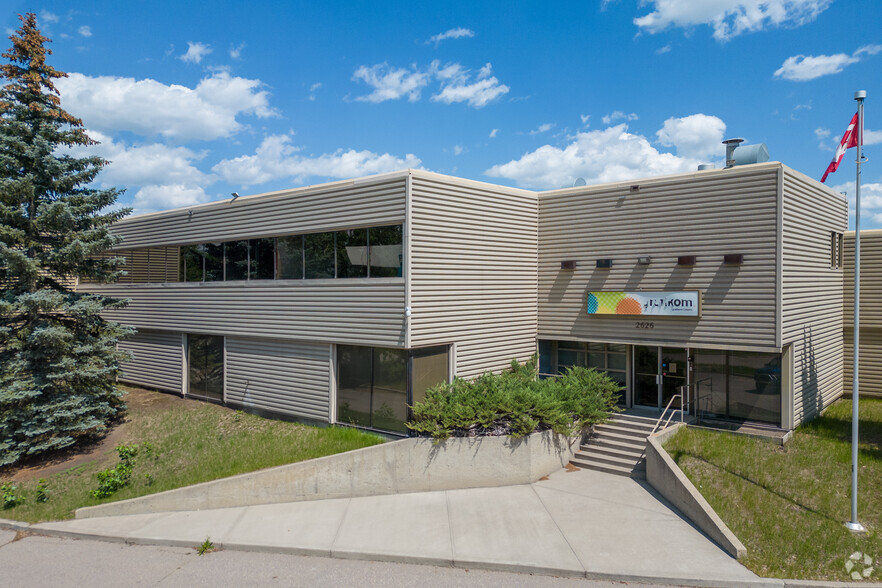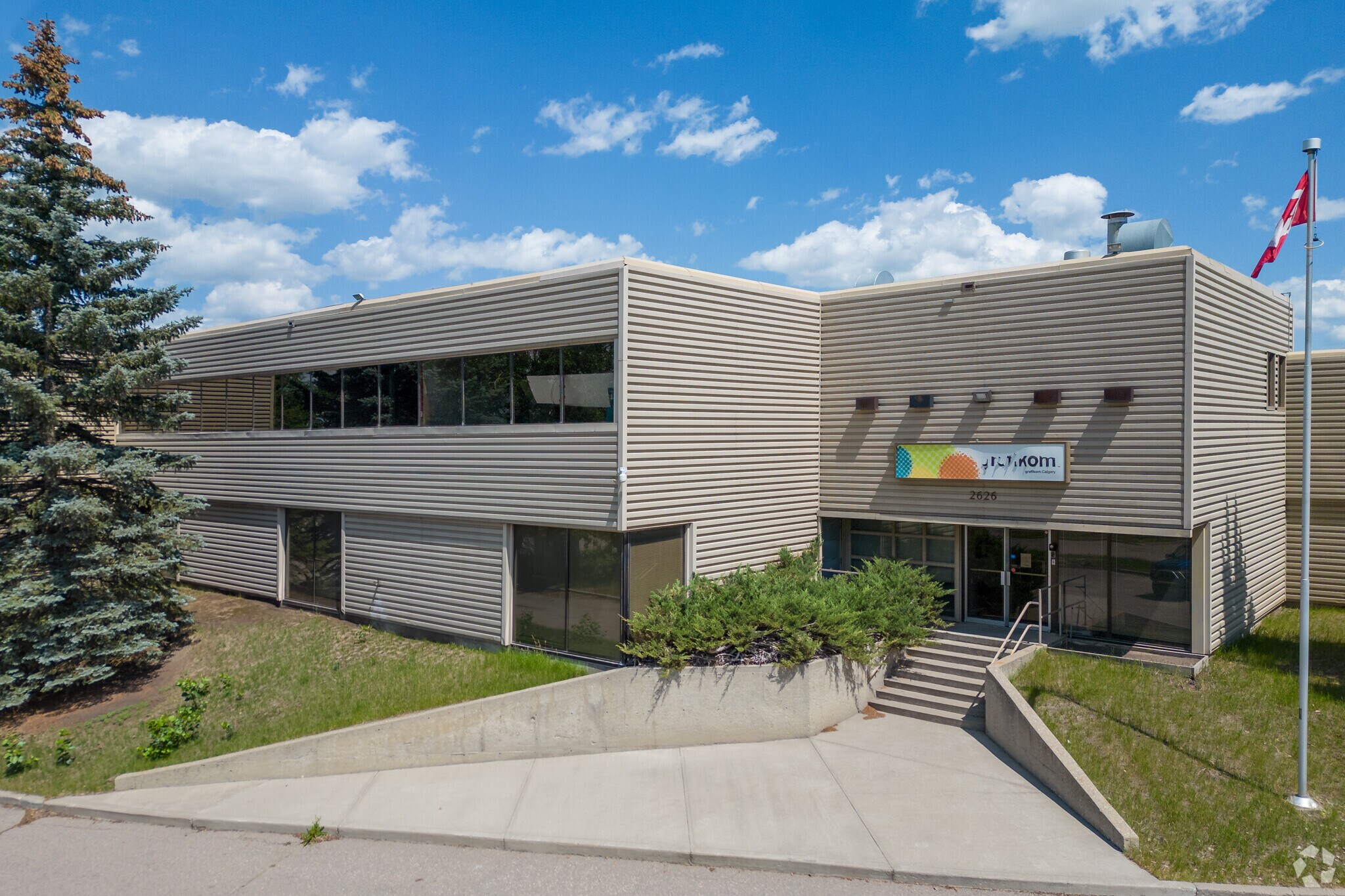
2626 12th St NE | Calgary, AB T2E 7K3
This feature is unavailable at the moment.
We apologize, but the feature you are trying to access is currently unavailable. We are aware of this issue and our team is working hard to resolve the matter.
Please check back in a few minutes. We apologize for the inconvenience.
- LoopNet Team
This Industrial Property is no longer advertised on LoopNet.co.uk.
2626 12th St NE
Calgary, AB T2E 7K3
Grafikom Building · Industrial Property For Sale
2626 12th St NE, Calgary, AB T2E 7K3

INVESTMENT HIGHLIGHTS
- Freestanding building on the corner of 12th Street and 25th Avenue NE.
- 108 surface parking stalls at this location.
- Good access onto 32nd Avenue NE, Barlow Trail and Deerfoot Trail.
PROPERTY FACTS
| Property Type | Industrial | No. Floors | 2 |
| Property Subtype | Warehouse | Year Built | 1980 |
| Costar Property Class | B | Parking Allocation | 1.47/1,000 sq ft |
| Total Plot Size | 2.19 ac | Eaves Height | 17 ft |
| Net Internal Area (NIA) | 43,426 sq ft | No. Drive In / Grade-Level Doors | 1 |
| Use Class | I-G - Industrial General | ||
| Property Type | Industrial |
| Property Subtype | Warehouse |
| Costar Property Class | B |
| Total Plot Size | 2.19 ac |
| Net Internal Area (NIA) | 43,426 sq ft |
| No. Floors | 2 |
| Year Built | 1980 |
| Parking Allocation | 1.47/1,000 sq ft |
| Eaves Height | 17 ft |
| No. Drive In / Grade-Level Doors | 1 |
| Use Class | I-G - Industrial General |
AMENITIES
- Signage
Listing ID: 33232778
Date on Market: 19/09/2024
Last Updated:
Address: 2626 12th St NE, Calgary, AB T2E 7K3
1 of 1
VIDEOS
MATTERPORT 3D EXTERIOR
MATTERPORT 3D TOUR
PHOTOS
STREET VIEW
STREET
MAP

Link copied
Your LoopNet account has been created!
Thank you for your feedback.
Please Share Your Feedback
We welcome any feedback on how we can improve LoopNet to better serve your needs.X
{{ getErrorText(feedbackForm.starRating, "rating") }}
255 character limit ({{ remainingChars() }} charactercharacters remainingover)
{{ getErrorText(feedbackForm.msg, "rating") }}
{{ getErrorText(feedbackForm.fname, "first name") }}
{{ getErrorText(feedbackForm.lname, "last name") }}
{{ getErrorText(feedbackForm.phone, "phone number") }}
{{ getErrorText(feedbackForm.phonex, "phone extension") }}
{{ getErrorText(feedbackForm.email, "email address") }}
You can provide feedback any time using the Help button at the top of the page.
