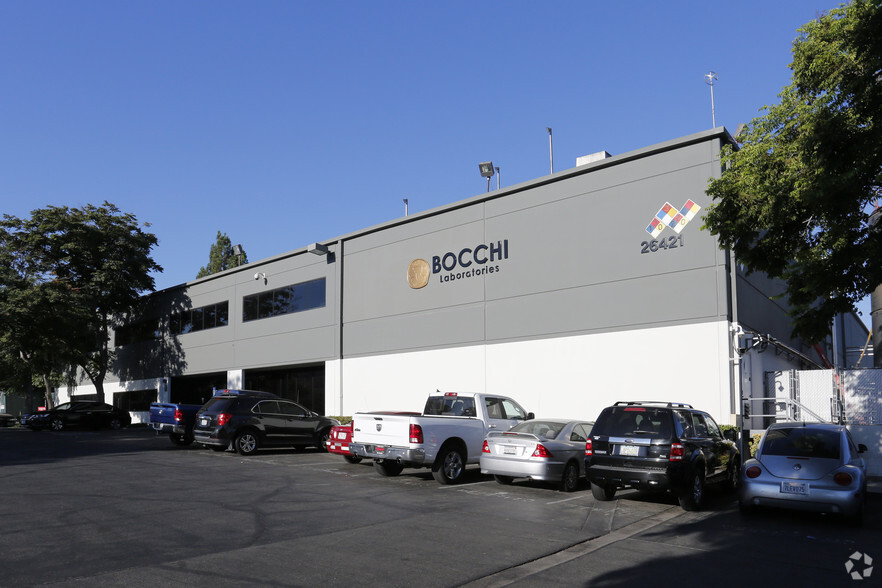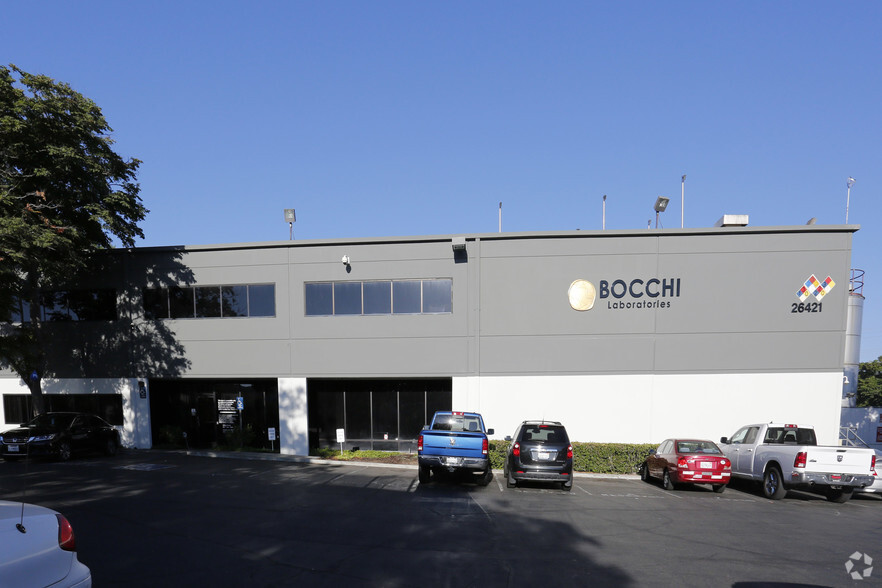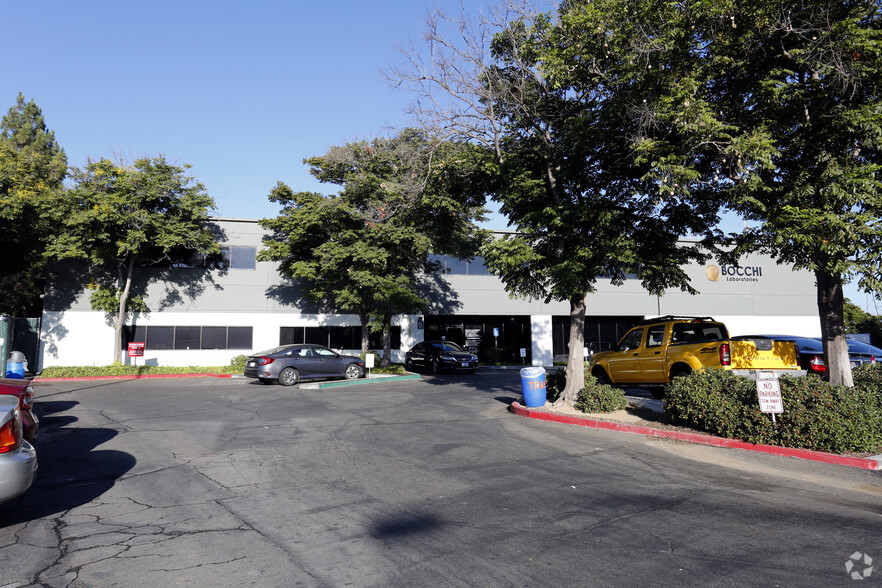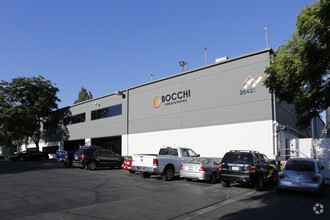
26421 Ruether Rd
This feature is unavailable at the moment.
We apologize, but the feature you are trying to access is currently unavailable. We are aware of this issue and our team is working hard to resolve the matter.
Please check back in a few minutes. We apologize for the inconvenience.
- LoopNet Team
thank you

Your email has been sent!
26421 Ruether Rd
86,201 SF Industrial Building Santa Clarita, CA 91350 £16,187,514 (£188/SF)



Investment Highlights
- Ample on-site parking
- Strategic and accessible location
- Secure and well-lit premises
- High ceilings for efficient storage & state-of-the-art loading docks
- Well-maintained and professionally managed
- Proximity to major transportation routes
Executive Summary
Discover the perfect location for your Industrial/Warehouse/Distribution needs in Santa Clarita, CA. The area surrounding the property offers a seamless blend of business and leisure, with convenient access to major transportation routes. Take advantage of nearby points of interest including the Valencia Auto Center, featuring a wide range of automotive retailers, and the Valencia Industrial Center, home to a variety of industrial and office spaces. Enjoy the natural beauty and outdoor recreational opportunities provided by the nearby Santa Clarita Woodlands Park and Central Park. With an ideal mix of commercial and community attractions, this location offers the perfect balance for your business operations.
Property Facts
| Price | £16,187,514 | Number of Floors | 1 |
| Price Per SF | £188 | Year Built | 1988 |
| Sale Type | Investment or Owner User | Tenancy | Single |
| Property Type | Industrial | Parking Ratio | 1.04/1,000 SF |
| Property Subtype | Warehouse | Clear Ceiling Height | 24 ft |
| Building Class | B | No. Dock-High Doors/Loading | 2 |
| Lot Size | 4.96 AC | Level Access Doors | 4 |
| Rentable Building Area | 86,201 SF |
| Price | £16,187,514 |
| Price Per SF | £188 |
| Sale Type | Investment or Owner User |
| Property Type | Industrial |
| Property Subtype | Warehouse |
| Building Class | B |
| Lot Size | 4.96 AC |
| Rentable Building Area | 86,201 SF |
| Number of Floors | 1 |
| Year Built | 1988 |
| Tenancy | Single |
| Parking Ratio | 1.04/1,000 SF |
| Clear Ceiling Height | 24 ft |
| No. Dock-High Doors/Loading | 2 |
| Level Access Doors | 4 |
Space Availability
- Space
- Size
- Space Use
- Condition
- Available
Can be combined with 26455 & 26477 Ruether Road for a total of 219,269 SF
| Space | Size | Space Use | Condition | Available |
| 1st Floor | 86,201 SF | Industrial | Full Build-Out | 30 Days |
1st Floor
| Size |
| 86,201 SF |
| Space Use |
| Industrial |
| Condition |
| Full Build-Out |
| Available |
| 30 Days |
1st Floor
| Size | 86,201 SF |
| Space Use | Industrial |
| Condition | Full Build-Out |
| Available | 30 Days |
Can be combined with 26455 & 26477 Ruether Road for a total of 219,269 SF
1 of 1
PROPERTY TAXES
| Parcel Number | 2836-017-046 | Improvements Assessment | £3,072,249 |
| Land Assessment | £1,660,403 | Total Assessment | £4,732,651 |
PROPERTY TAXES
Parcel Number
2836-017-046
Land Assessment
£1,660,403
Improvements Assessment
£3,072,249
Total Assessment
£4,732,651
zoning
| Zoning Code | BP |
| BP |
1 of 4
VIDEOS
3D TOUR
PHOTOS
STREET VIEW
STREET
MAP
1 of 1
Presented by

26421 Ruether Rd
Already a member? Log In
Hmm, there seems to have been an error sending your message. Please try again.
Thanks! Your message was sent.




