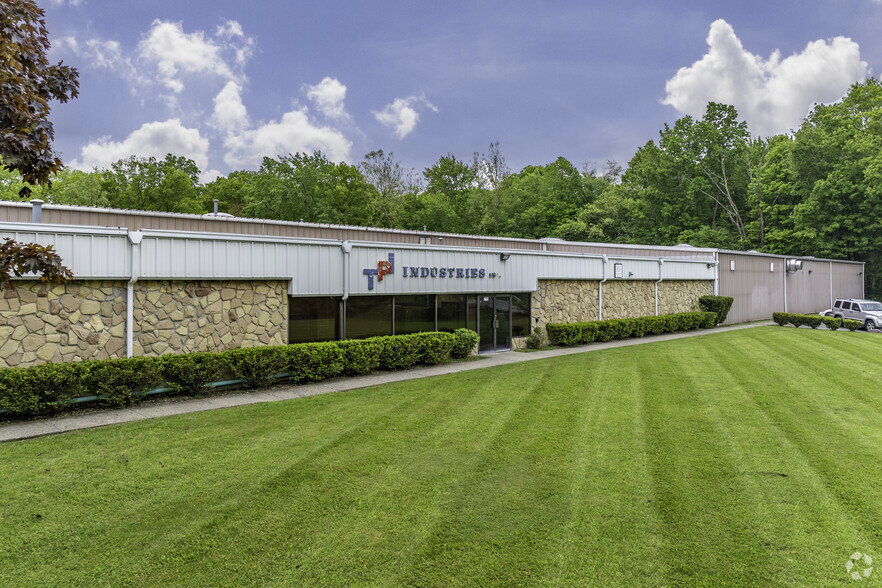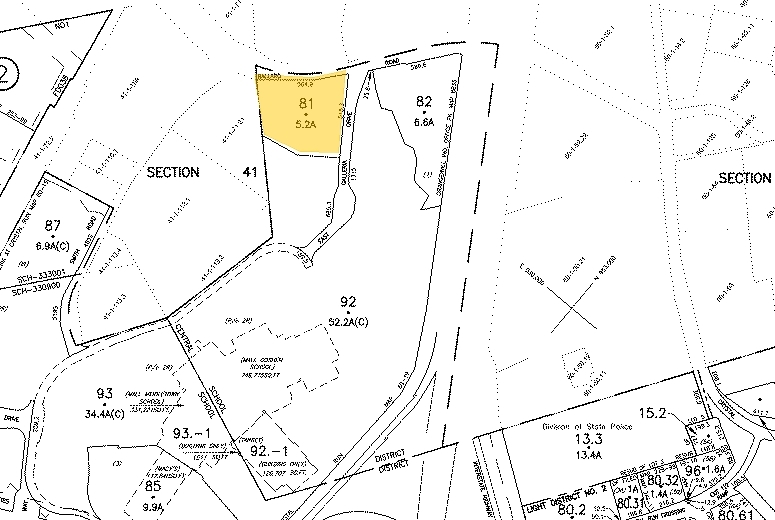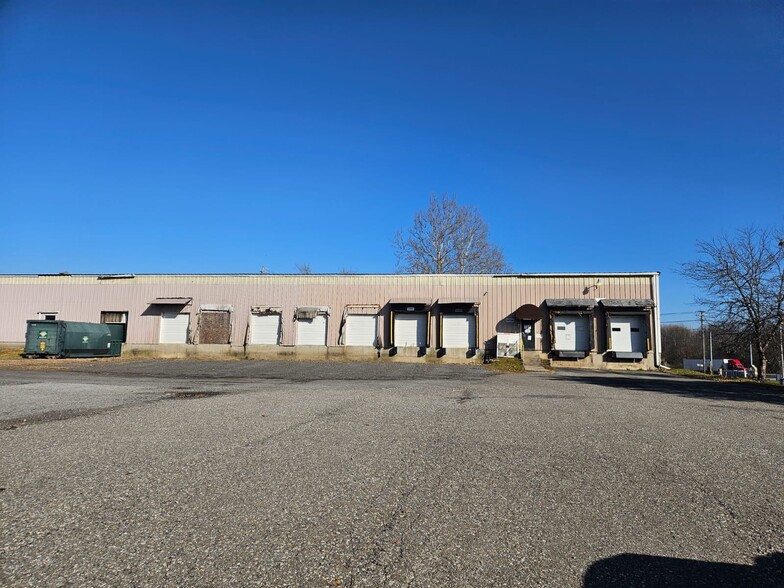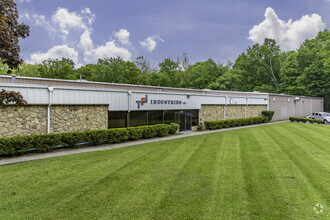
This feature is unavailable at the moment.
We apologize, but the feature you are trying to access is currently unavailable. We are aware of this issue and our team is working hard to resolve the matter.
Please check back in a few minutes. We apologize for the inconvenience.
- LoopNet Team
thank you

Your email has been sent!
265 Ballard Rd
48,900 SF of Industrial Space Available in Middletown, NY 10941



Features
all available space(1)
Display Rent as
- Space
- Size
- Term
- Rent
- Space Use
- Condition
- Available
Approximately ±50,000 sq. ft. warehouse/manufacturing building situated on ±5.2 acres for Sublease. Pre-engineered steel frame with insulated metal panel walls and roof. Reinforced concrete floor. The initial section was built in 1972, with additions in 1983 and 1988.
- Sublease space available from current tenant
- Includes 2,800 SF of dedicated office space
- 20 Loading Docks
- Approximately 15' to 18' clear ceiling heights
- One drive-in door
- Lease rate does not include utilities, property expenses or building services
- 1 Level Access Door
- ±2,800 sq. ft. finished air-conditioned offices
- Twenty 8'x10' tailgate-level loading doors
| Space | Size | Term | Rent | Space Use | Condition | Available |
| 1st Floor | 48,900 SF | Negotiable | £6.04 /SF/PA £0.50 /SF/MO £295,195 /PA £24,600 /MO | Industrial | - | 30 Days |
1st Floor
| Size |
| 48,900 SF |
| Term |
| Negotiable |
| Rent |
| £6.04 /SF/PA £0.50 /SF/MO £295,195 /PA £24,600 /MO |
| Space Use |
| Industrial |
| Condition |
| - |
| Available |
| 30 Days |
1st Floor
| Size | 48,900 SF |
| Term | Negotiable |
| Rent | £6.04 /SF/PA |
| Space Use | Industrial |
| Condition | - |
| Available | 30 Days |
Approximately ±50,000 sq. ft. warehouse/manufacturing building situated on ±5.2 acres for Sublease. Pre-engineered steel frame with insulated metal panel walls and roof. Reinforced concrete floor. The initial section was built in 1972, with additions in 1983 and 1988.
- Sublease space available from current tenant
- Lease rate does not include utilities, property expenses or building services
- Includes 2,800 SF of dedicated office space
- 1 Level Access Door
- 20 Loading Docks
- ±2,800 sq. ft. finished air-conditioned offices
- Approximately 15' to 18' clear ceiling heights
- Twenty 8'x10' tailgate-level loading doors
- One drive-in door
Property Overview
A ±50,000 sq. ft. pre-engineered steel frame warehouse/manufacturing building with insulated metal panel walls and roof on a ±5.2-acre lot. Built in stages from 1972 to 1988, it features reinforced concrete flooring, ±2,800 sq. ft. of air-conditioned office space, ceiling heights ranging from approximately 15' to 18', twenty 8'x10' tailgate-level loading doors, and one drive-in door. Conveniently located at the northwest corner of Ballard Rd. and East Galleria Drive, it is just one mile from NY Route 17 (exit 120) and a 15-minute drive to the NYS Thruway (I-87).
Warehouse FACILITY FACTS
Presented by

265 Ballard Rd
Hmm, there seems to have been an error sending your message. Please try again.
Thanks! Your message was sent.



