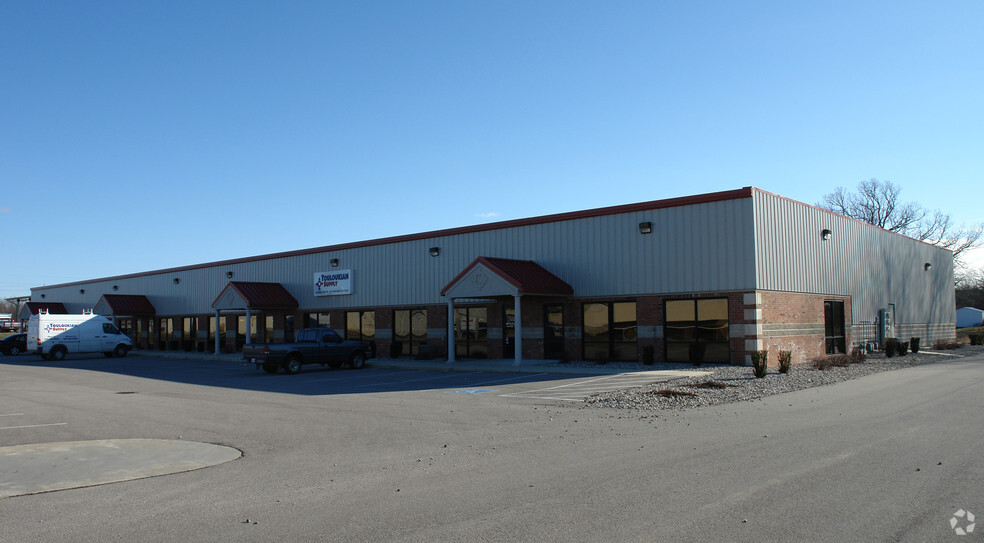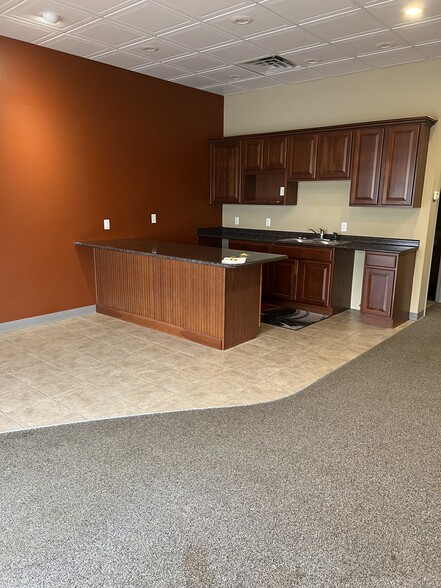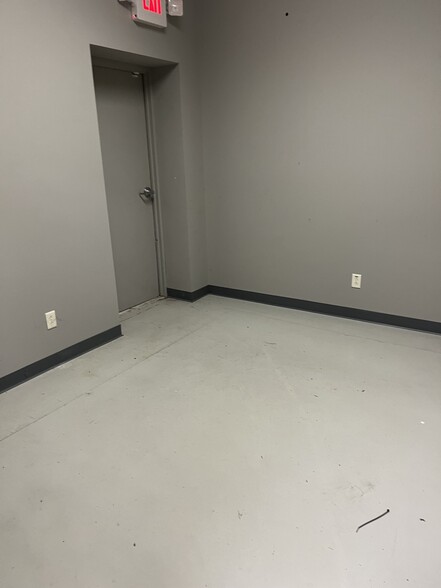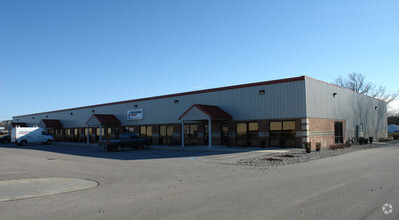
This feature is unavailable at the moment.
We apologize, but the feature you are trying to access is currently unavailable. We are aware of this issue and our team is working hard to resolve the matter.
Please check back in a few minutes. We apologize for the inconvenience.
- LoopNet Team
thank you

Your email has been sent!
265 E Bell Dr
3,000 SF of Office Space Available in Warsaw, IN 46582



Highlights
- Great location
- Great layout with reception area with nice kitchen area along with offices, conference rooms, work area and open warehouse space.
Features
all available space(1)
Display Rent as
- Space
- Size
- Term
- Rent
- Space Use
- Condition
- Available
Unique combination of office, reception, kitchen area with 2 private offices, conference room, two restrooms, large open area for workstations, plus approximately 650 sq of warehouse space with heat and overhead door plus approximately 500 sq ft of work area with concrete floor great for multitude of uses. High end kitchen with peninsula is a great addition to the reception/lobby area. Also has additional storage room with eye wash station plus exterior door. Carpeted floors in reception, lobby, offices and conference room and workarea. Many updates throughout. Endless oportunites at this location across from Zimmer-Biomet.
- Listed rate may not include certain utilities, building services and property expenses
- Mostly Open Floor Plan Layout
- 2 Private Offices
- 10 Workstations
- Central Air and Heating
- Kitchen
- High Ceilings
- Fully Built-Out as Standard Office
- Fits 8 - 24 People
- 1 Conference Room
- Space is in Excellent Condition
- Reception Area
- Private Restrooms
- Great location across from Zimmer-Biomet
| Space | Size | Term | Rent | Space Use | Condition | Available |
| 1st Floor, Ste A | 3,000 SF | 3-5 Years | £8.54 /SF/PA £0.71 /SF/MO £25,620 /PA £2,135 /MO | Office | Full Build-Out | Now |
1st Floor, Ste A
| Size |
| 3,000 SF |
| Term |
| 3-5 Years |
| Rent |
| £8.54 /SF/PA £0.71 /SF/MO £25,620 /PA £2,135 /MO |
| Space Use |
| Office |
| Condition |
| Full Build-Out |
| Available |
| Now |
1st Floor, Ste A
| Size | 3,000 SF |
| Term | 3-5 Years |
| Rent | £8.54 /SF/PA |
| Space Use | Office |
| Condition | Full Build-Out |
| Available | Now |
Unique combination of office, reception, kitchen area with 2 private offices, conference room, two restrooms, large open area for workstations, plus approximately 650 sq of warehouse space with heat and overhead door plus approximately 500 sq ft of work area with concrete floor great for multitude of uses. High end kitchen with peninsula is a great addition to the reception/lobby area. Also has additional storage room with eye wash station plus exterior door. Carpeted floors in reception, lobby, offices and conference room and workarea. Many updates throughout. Endless oportunites at this location across from Zimmer-Biomet.
- Listed rate may not include certain utilities, building services and property expenses
- Fully Built-Out as Standard Office
- Mostly Open Floor Plan Layout
- Fits 8 - 24 People
- 2 Private Offices
- 1 Conference Room
- 10 Workstations
- Space is in Excellent Condition
- Central Air and Heating
- Reception Area
- Kitchen
- Private Restrooms
- High Ceilings
- Great location across from Zimmer-Biomet
Property Overview
Near US 30 across from Zimmer Biomet in Warsaw. Mix of tenants in building. Great opportunity. Unique arrangement.
Distribution FACILITY FACTS
Presented by

265 E Bell Dr
Hmm, there seems to have been an error sending your message. Please try again.
Thanks! Your message was sent.




