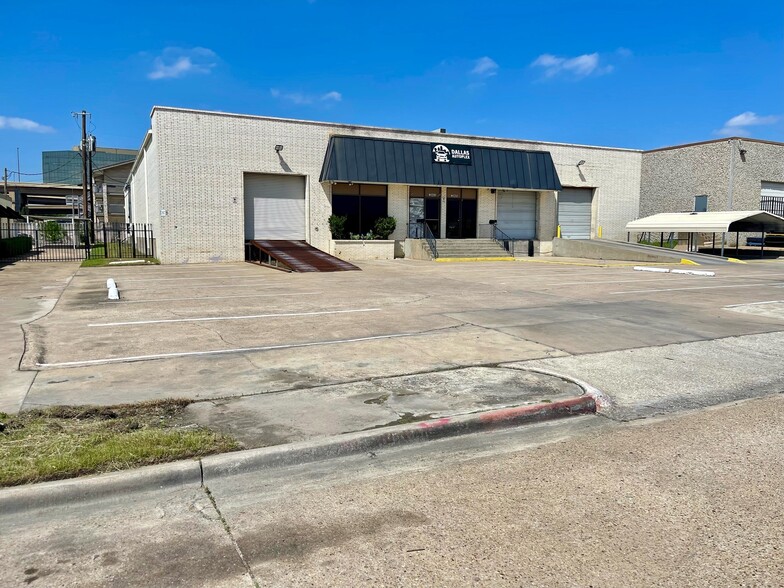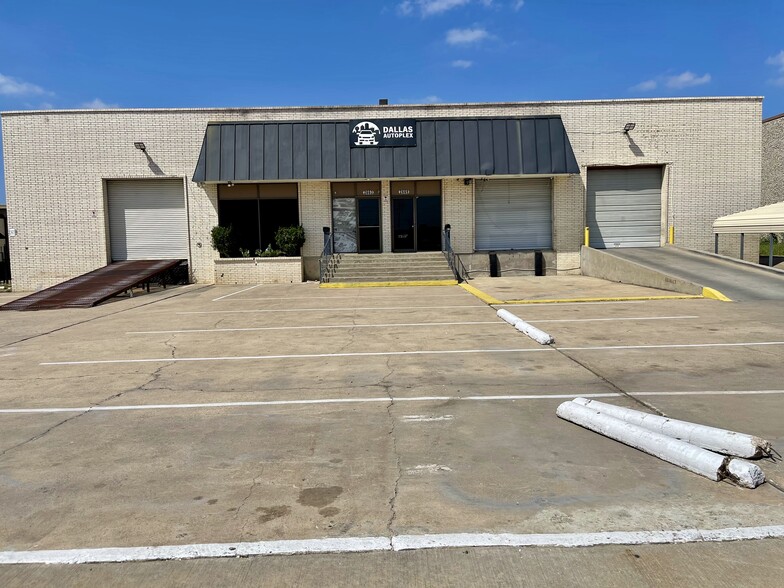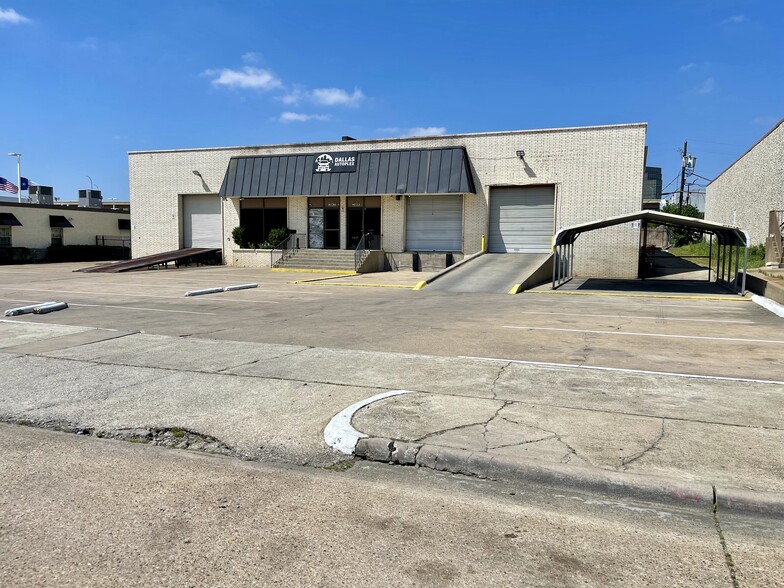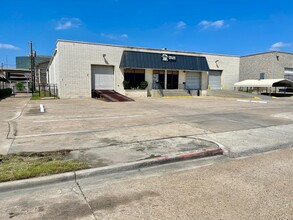
This feature is unavailable at the moment.
We apologize, but the feature you are trying to access is currently unavailable. We are aware of this issue and our team is working hard to resolve the matter.
Please check back in a few minutes. We apologize for the inconvenience.
- LoopNet Team
thank you

Your email has been sent!
2663-2669 Tarna Dr
13,498 SF Vacant Industrial Building Dallas, TX 75229 For Sale



Executive Summary
* Land Size: 24.634 SF/0.56 Acres
* Clear Height: 14’
* Loading: 2 Dock High Doors, 1 Ramp
* Parking: Approx. 20 Car Parks
* Approximately 2,000 SF of office area
#2663 - approx. 1,200 SF - large reception, 3 offices, coffee bar with sink, 2 RR in office & 1 RR in warehouse
#2669 - approx. 800 SF - large reception, pass through area, coffee bar with sink, large rear office, 2 RR
* Separately metered
* Zoning - IR (Industrial Research District)
* Exterior car port
* Great Location - Near 1-35 and LBJ
* DART Green Line at Royal
Property Facts
| Sale Type | Owner User | Number of Floors | 1 |
| Property Type | Industrial | Year Built | 1980 |
| Property Subtype | Warehouse | Parking Ratio | 1.48/1,000 SF |
| Building Class | C | Clear Ceiling Height | 14 ft |
| Lot Size | 0.57 AC | No. Dock-High Doors/Loading | 1 |
| Rentable Building Area | 13,498 SF | Level Access Doors | 1 |
| Sale Type | Owner User |
| Property Type | Industrial |
| Property Subtype | Warehouse |
| Building Class | C |
| Lot Size | 0.57 AC |
| Rentable Building Area | 13,498 SF |
| Number of Floors | 1 |
| Year Built | 1980 |
| Parking Ratio | 1.48/1,000 SF |
| Clear Ceiling Height | 14 ft |
| No. Dock-High Doors/Loading | 1 |
| Level Access Doors | 1 |
Amenities
- Commuter Rail
Utilities
- Lighting
- Gas - Natural
- Water - City
- Sewer - City
- Heating - Gas
Space Availability
- Space
- Size
- Space Use
- Condition
- Available
The total area is 6749 sqft with approx. 1,200 SF of office. A large reception/waiting area in front, followed by three offices, a kitchen, and two restrooms. In the warehouse, there is another large restroom and 2.5 office/storage rooms. One dock high to the warehouse. central air in the office area. The warehouse has a dropped ceiling and was previously used by a printing/sign company. The lease term is 1-5 years, modified gross, with the tenant responsible for all repair and maintenance of the building (except physical structure - wall/floor/roof). The tenant will also be responsible for 50% of any increases in property tax and insurance. Rent is negotiable at about $13-$16 ($/SF/YR) depending on Term in Year. *** NOTE: Prospective tenants are responsible for any commission to their agent. No commission is paid by the property owner. *** Building will be available to show/tour ONLY from Jan 2nd to Jan 6th. Please make an appointment.
The total area is 6749 sqft with approx. 800 SF of office. A large reception/office area in front, followed by a common/waiting area, two separate restrooms, one office in the back, and a coffee bar. In the warehouse, there are stairs leading to additional storage above the offices. One dock high and one concrete ramp to the warehouse. Central air in the office area. The warehouse has 14' high ceiling and was previously used by a car dealership. The lease term is 1-5 years, modified gross, with the tenant responsible for all repair and maintenance of the building (except physical structure - wall/floor/roof). The tenant will also be responsible for 50% of any increases in property tax and insurance. Rent is negotiable at about $13-$16 ($/SF/YR) depending on Term in Year. *** NOTE: Prospective tenants are responsible for any commission to their agent. No commission is paid by the property owner. *** Building will be available to show/tour ONLY from Jan 2nd to Jan 6th. Please make an appointment.
| Space | Size | Space Use | Condition | Available |
| 1st Fl - 2663 | 6,749 SF | Industrial | Partial Build-Out | Jan 2025 |
| 1st Fl - 2669 | 6,749 SF | Industrial | Partial Build-Out | Jan 2025 |
1st Fl - 2663
| Size |
| 6,749 SF |
| Space Use |
| Industrial |
| Condition |
| Partial Build-Out |
| Available |
| Jan 2025 |
1st Fl - 2669
| Size |
| 6,749 SF |
| Space Use |
| Industrial |
| Condition |
| Partial Build-Out |
| Available |
| Jan 2025 |
1st Fl - 2663
| Size | 6,749 SF |
| Space Use | Industrial |
| Condition | Partial Build-Out |
| Available | Jan 2025 |
The total area is 6749 sqft with approx. 1,200 SF of office. A large reception/waiting area in front, followed by three offices, a kitchen, and two restrooms. In the warehouse, there is another large restroom and 2.5 office/storage rooms. One dock high to the warehouse. central air in the office area. The warehouse has a dropped ceiling and was previously used by a printing/sign company. The lease term is 1-5 years, modified gross, with the tenant responsible for all repair and maintenance of the building (except physical structure - wall/floor/roof). The tenant will also be responsible for 50% of any increases in property tax and insurance. Rent is negotiable at about $13-$16 ($/SF/YR) depending on Term in Year. *** NOTE: Prospective tenants are responsible for any commission to their agent. No commission is paid by the property owner. *** Building will be available to show/tour ONLY from Jan 2nd to Jan 6th. Please make an appointment.
1st Fl - 2669
| Size | 6,749 SF |
| Space Use | Industrial |
| Condition | Partial Build-Out |
| Available | Jan 2025 |
The total area is 6749 sqft with approx. 800 SF of office. A large reception/office area in front, followed by a common/waiting area, two separate restrooms, one office in the back, and a coffee bar. In the warehouse, there are stairs leading to additional storage above the offices. One dock high and one concrete ramp to the warehouse. Central air in the office area. The warehouse has 14' high ceiling and was previously used by a car dealership. The lease term is 1-5 years, modified gross, with the tenant responsible for all repair and maintenance of the building (except physical structure - wall/floor/roof). The tenant will also be responsible for 50% of any increases in property tax and insurance. Rent is negotiable at about $13-$16 ($/SF/YR) depending on Term in Year. *** NOTE: Prospective tenants are responsible for any commission to their agent. No commission is paid by the property owner. *** Building will be available to show/tour ONLY from Jan 2nd to Jan 6th. Please make an appointment.
PROPERTY TAXES
| Parcel Number | 00000606745000000 | Improvements Assessment | £424,143 |
| Land Assessment | £125,703 | Total Assessment | £549,846 |
PROPERTY TAXES
zoning
| Zoning Code | IR (IR - Industrial Research) |
| IR (IR - Industrial Research) |
Presented by

2663-2669 Tarna Dr
Hmm, there seems to have been an error sending your message. Please try again.
Thanks! Your message was sent.




