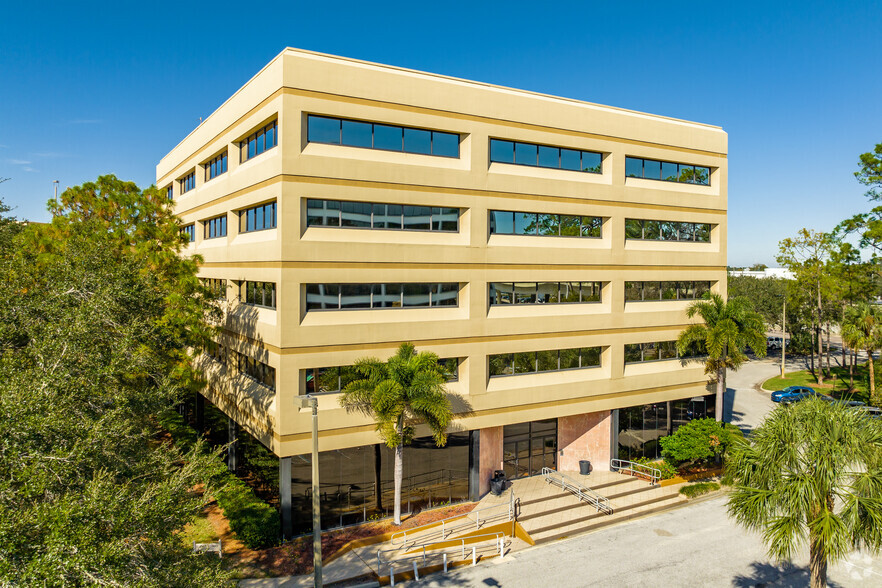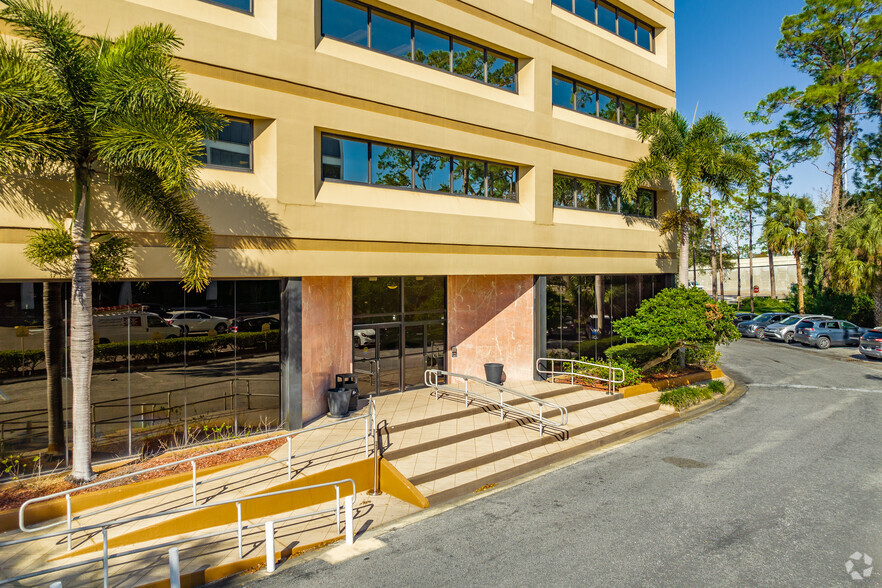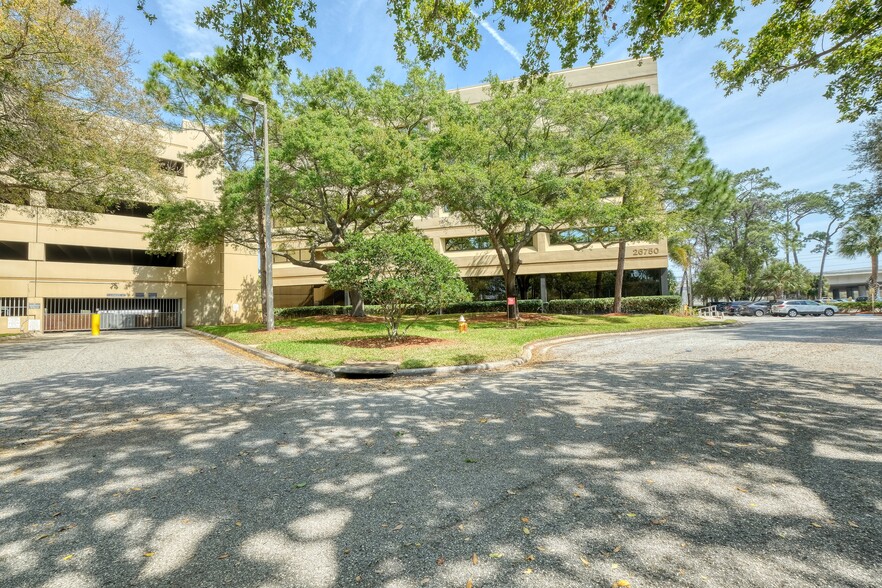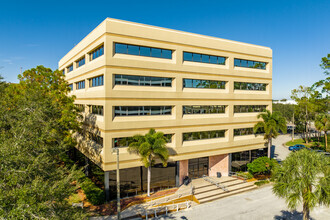
This feature is unavailable at the moment.
We apologize, but the feature you are trying to access is currently unavailable. We are aware of this issue and our team is working hard to resolve the matter.
Please check back in a few minutes. We apologize for the inconvenience.
- LoopNet Team
thank you

Your email has been sent!
Plymouth Plaza 26750 US Highway 19 N
120 - 24,404 SF of Space Available in Clearwater, FL 33761



Highlights
- Location
- 24hr Access
- Parking garage
all available spaces(7)
Display Rent as
- Space
- Size
- Term
- Rent
- Space Use
- Condition
- Available
Executive business office available to lease
- Fully Built-Out as Standard Office
- 1 Conference Room
- Office intensive layout
- Space is in Excellent Condition
Wonderful corner offices that wrap around the east and south sides of this impressive executive building. Owner will contribute TI to make this space fit your needs.
- Rate includes utilities, building services and property expenses
- Mostly Open Floor Plan Layout
- Partially Built-Out as Standard Office
- Central Air Conditioning
Will build to suit.
- Rate includes utilities, building services and property expenses
- Mostly Open Floor Plan Layout
- Central Air Conditioning
- Partially Built-Out as Standard Office
- Space is in Excellent Condition
- Rate includes utilities, building services and property expenses
- Open Floor Plan Layout
- Partially Built-Out as Standard Office
- Rate includes utilities, building services and property expenses
- Open Floor Plan Layout
- Fully Built-Out as Standard Office
- Space is in Excellent Condition
Penthouse entire floor available! This is a premium space in a premium location directly across from the beautiful Countryside Mall with a wide range of dining and entertainments, and a quick trip to Dunedin and its amazing downtown area . Entire floor available or will divide and build to suit. The 246 space parking garage means you never need to deal with sun or rain. Owner will provide significant TI to make this your company's flagship space. Call for a personal showing.
- Rate includes utilities, building services and property expenses
- Mostly Open Floor Plan Layout
- Central Air Conditioning
- Partially Built-Out as Standard Office
- 4 Private Offices
- Kitchen
- Rate includes utilities, building services and property expenses
- Open Floor Plan Layout
| Space | Size | Term | Rent | Space Use | Condition | Available |
| 1st Floor, Ste 121-136 | 120 SF | Negotiable | Upon Application Upon Application Upon Application Upon Application Upon Application Upon Application | Office/Medical | Full Build-Out | Now |
| 2nd Floor, Ste 205 | 1,000-3,071 SF | 3-15 Years | £15.01 /SF/PA £1.25 /SF/MO £161.57 /m²/PA £13.46 /m²/MO £46,096 /PA £3,841 /MO | Office/Medical | Partial Build-Out | Now |
| 2nd Floor, Ste 222 | 800 SF | 3-10 Years | £15.01 /SF/PA £1.25 /SF/MO £161.57 /m²/PA £13.46 /m²/MO £12,008 /PA £1,001 /MO | Office/Medical | Partial Build-Out | Now |
| 3rd Floor, Ste 302 | 5,658 SF | 3-20 Years | £15.01 /SF/PA £1.25 /SF/MO £161.57 /m²/PA £13.46 /m²/MO £84,928 /PA £7,077 /MO | Office/Medical | Partial Build-Out | Now |
| 4th Floor, Ste 410 | 4,915 SF | 3-20 Years | £15.01 /SF/PA £1.25 /SF/MO £161.57 /m²/PA £13.46 /m²/MO £73,775 /PA £6,148 /MO | Office/Medical | Full Build-Out | Now |
| 5th Floor, Ste 510 | 7,692 SF | 3-19 Years | £15.01 /SF/PA £1.25 /SF/MO £161.57 /m²/PA £13.46 /m²/MO £115,458 /PA £9,622 /MO | Office/Medical | Partial Build-Out | Now |
| 5th Floor, Ste 560 | 2,148 SF | 3-19 Years | £15.01 /SF/PA £1.25 /SF/MO £161.57 /m²/PA £13.46 /m²/MO £32,242 /PA £2,687 /MO | Office | Partial Build-Out | Now |
1st Floor, Ste 121-136
| Size |
| 120 SF |
| Term |
| Negotiable |
| Rent |
| Upon Application Upon Application Upon Application Upon Application Upon Application Upon Application |
| Space Use |
| Office/Medical |
| Condition |
| Full Build-Out |
| Available |
| Now |
2nd Floor, Ste 205
| Size |
| 1,000-3,071 SF |
| Term |
| 3-15 Years |
| Rent |
| £15.01 /SF/PA £1.25 /SF/MO £161.57 /m²/PA £13.46 /m²/MO £46,096 /PA £3,841 /MO |
| Space Use |
| Office/Medical |
| Condition |
| Partial Build-Out |
| Available |
| Now |
2nd Floor, Ste 222
| Size |
| 800 SF |
| Term |
| 3-10 Years |
| Rent |
| £15.01 /SF/PA £1.25 /SF/MO £161.57 /m²/PA £13.46 /m²/MO £12,008 /PA £1,001 /MO |
| Space Use |
| Office/Medical |
| Condition |
| Partial Build-Out |
| Available |
| Now |
3rd Floor, Ste 302
| Size |
| 5,658 SF |
| Term |
| 3-20 Years |
| Rent |
| £15.01 /SF/PA £1.25 /SF/MO £161.57 /m²/PA £13.46 /m²/MO £84,928 /PA £7,077 /MO |
| Space Use |
| Office/Medical |
| Condition |
| Partial Build-Out |
| Available |
| Now |
4th Floor, Ste 410
| Size |
| 4,915 SF |
| Term |
| 3-20 Years |
| Rent |
| £15.01 /SF/PA £1.25 /SF/MO £161.57 /m²/PA £13.46 /m²/MO £73,775 /PA £6,148 /MO |
| Space Use |
| Office/Medical |
| Condition |
| Full Build-Out |
| Available |
| Now |
5th Floor, Ste 510
| Size |
| 7,692 SF |
| Term |
| 3-19 Years |
| Rent |
| £15.01 /SF/PA £1.25 /SF/MO £161.57 /m²/PA £13.46 /m²/MO £115,458 /PA £9,622 /MO |
| Space Use |
| Office/Medical |
| Condition |
| Partial Build-Out |
| Available |
| Now |
5th Floor, Ste 560
| Size |
| 2,148 SF |
| Term |
| 3-19 Years |
| Rent |
| £15.01 /SF/PA £1.25 /SF/MO £161.57 /m²/PA £13.46 /m²/MO £32,242 /PA £2,687 /MO |
| Space Use |
| Office |
| Condition |
| Partial Build-Out |
| Available |
| Now |
1st Floor, Ste 121-136
| Size | 120 SF |
| Term | Negotiable |
| Rent | Upon Application |
| Space Use | Office/Medical |
| Condition | Full Build-Out |
| Available | Now |
Executive business office available to lease
- Fully Built-Out as Standard Office
- Office intensive layout
- 1 Conference Room
- Space is in Excellent Condition
2nd Floor, Ste 205
| Size | 1,000-3,071 SF |
| Term | 3-15 Years |
| Rent | £15.01 /SF/PA |
| Space Use | Office/Medical |
| Condition | Partial Build-Out |
| Available | Now |
Wonderful corner offices that wrap around the east and south sides of this impressive executive building. Owner will contribute TI to make this space fit your needs.
- Rate includes utilities, building services and property expenses
- Partially Built-Out as Standard Office
- Mostly Open Floor Plan Layout
- Central Air Conditioning
2nd Floor, Ste 222
| Size | 800 SF |
| Term | 3-10 Years |
| Rent | £15.01 /SF/PA |
| Space Use | Office/Medical |
| Condition | Partial Build-Out |
| Available | Now |
Will build to suit.
- Rate includes utilities, building services and property expenses
- Partially Built-Out as Standard Office
- Mostly Open Floor Plan Layout
- Space is in Excellent Condition
- Central Air Conditioning
3rd Floor, Ste 302
| Size | 5,658 SF |
| Term | 3-20 Years |
| Rent | £15.01 /SF/PA |
| Space Use | Office/Medical |
| Condition | Partial Build-Out |
| Available | Now |
- Rate includes utilities, building services and property expenses
- Partially Built-Out as Standard Office
- Open Floor Plan Layout
4th Floor, Ste 410
| Size | 4,915 SF |
| Term | 3-20 Years |
| Rent | £15.01 /SF/PA |
| Space Use | Office/Medical |
| Condition | Full Build-Out |
| Available | Now |
- Rate includes utilities, building services and property expenses
- Fully Built-Out as Standard Office
- Open Floor Plan Layout
- Space is in Excellent Condition
5th Floor, Ste 510
| Size | 7,692 SF |
| Term | 3-19 Years |
| Rent | £15.01 /SF/PA |
| Space Use | Office/Medical |
| Condition | Partial Build-Out |
| Available | Now |
Penthouse entire floor available! This is a premium space in a premium location directly across from the beautiful Countryside Mall with a wide range of dining and entertainments, and a quick trip to Dunedin and its amazing downtown area . Entire floor available or will divide and build to suit. The 246 space parking garage means you never need to deal with sun or rain. Owner will provide significant TI to make this your company's flagship space. Call for a personal showing.
- Rate includes utilities, building services and property expenses
- Partially Built-Out as Standard Office
- Mostly Open Floor Plan Layout
- 4 Private Offices
- Central Air Conditioning
- Kitchen
5th Floor, Ste 560
| Size | 2,148 SF |
| Term | 3-19 Years |
| Rent | £15.01 /SF/PA |
| Space Use | Office |
| Condition | Partial Build-Out |
| Available | Now |
- Rate includes utilities, building services and property expenses
- Open Floor Plan Layout
Property Overview
Impressive executive building housing executive business offices and medical space. 24 hour access, located across from Countryside Mall, close to fine dining and entertainment. Will build to suit.
- 24 Hour Access
- Signage
- Central Heating
- Air Conditioning
PROPERTY FACTS
SELECT TENANTS
- Floor
- Tenant Name
- Industry
- 2nd
- Advanced Urology Institute
- Administrative and Support Services
- 4th
- Family Network on Disabilities of Florida
- Health Care and Social Assistance
- 4th
- Maxim Healthcare Services
- Health Care and Social Assistance
- 1st
- National Kidney Partners
- Health Care and Social Assistance
Presented by

Plymouth Plaza | 26750 US Highway 19 N
Hmm, there seems to have been an error sending your message. Please try again.
Thanks! Your message was sent.









