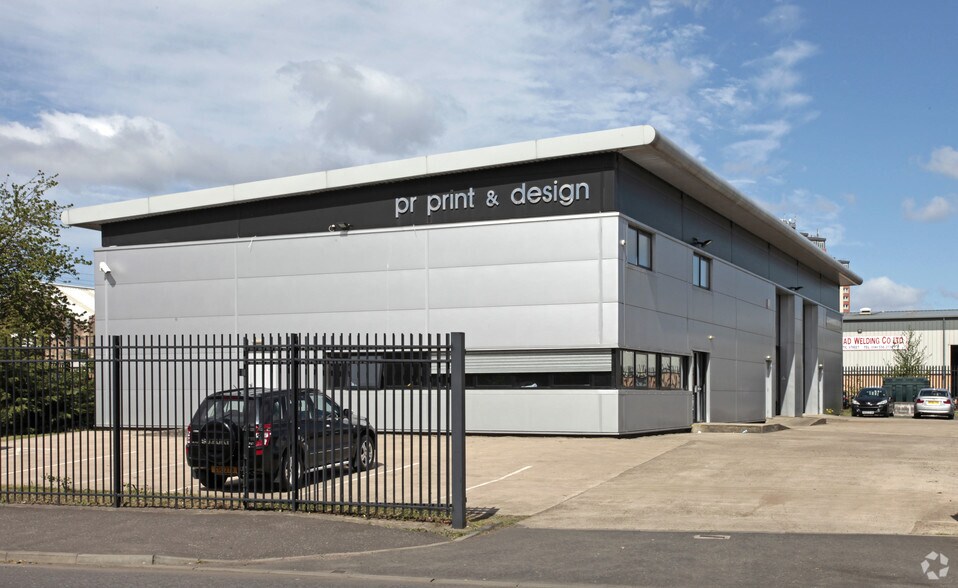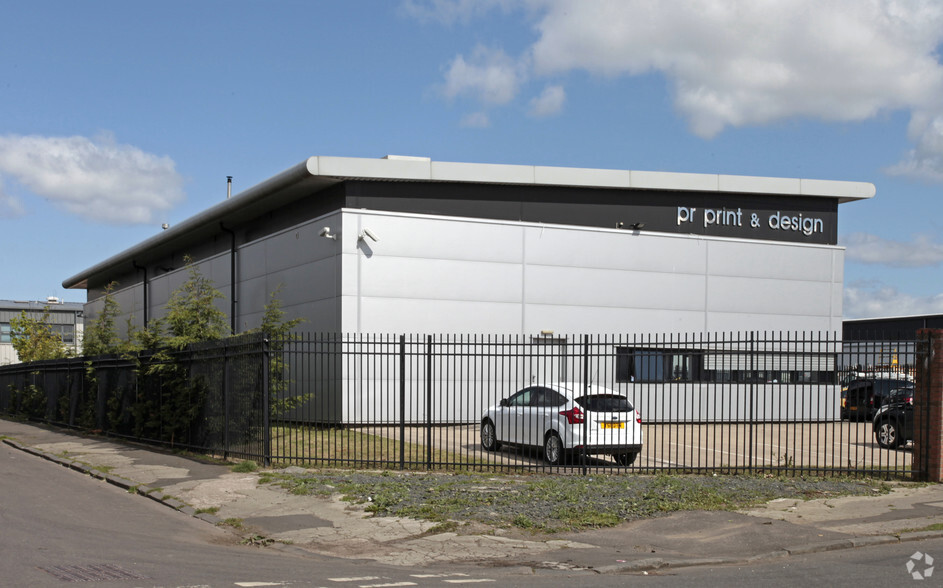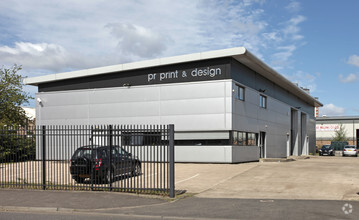
This feature is unavailable at the moment.
We apologize, but the feature you are trying to access is currently unavailable. We are aware of this issue and our team is working hard to resolve the matter.
Please check back in a few minutes. We apologize for the inconvenience.
- LoopNet Team
thank you

Your email has been sent!
268 Nuneaton St
4,760 SF of Industrial Space Available in Glasgow G40 3DX


Highlights
- Modern industrial premises
- Withing close proximity to Glasgow city centre
- Located within an established industrial area
all available space(1)
Display Rent as
- Space
- Size
- Term
- Rent
- Space Use
- Condition
- Available
The 2 spaces in this building must be leased together, for a total size of 4,760 SF (Contiguous Area):
The space comprises total of 4,760 square feet of warehouse and office accommodation on ground and mezzanine floor. The office accommodation has a modern finish throughout with carpet floor coverings, and benefits from a suspended ceiling incorporating LED lighting throughout. The warehouse accommodation is under a pitched profiled metal clad roof, benefitting from translucent roof lights throughout, with a concrete floor. The accommodation benefits from an eaves height of 5.1m in part due to the mezzanine structure that overlooks the floor area
- Use Class: Class 5
- Private Restrooms
- Office accomodation
- Includes 1,733 SF of dedicated office space
- Oil fired heating
- Mezzanine floor
| Space | Size | Term | Rent | Space Use | Condition | Available |
| Ground - 268, 1st Floor | 4,760 SF | Negotiable | £9.24 /SF/PA £0.77 /SF/MO £99.46 /m²/PA £8.29 /m²/MO £43,982 /PA £3,665 /MO | Industrial | Full Build-Out | Now |
Ground - 268, 1st Floor
The 2 spaces in this building must be leased together, for a total size of 4,760 SF (Contiguous Area):
| Size |
|
Ground - 268 - 3,936 SF
1st Floor - 824 SF
|
| Term |
| Negotiable |
| Rent |
| £9.24 /SF/PA £0.77 /SF/MO £99.46 /m²/PA £8.29 /m²/MO £43,982 /PA £3,665 /MO |
| Space Use |
| Industrial |
| Condition |
| Full Build-Out |
| Available |
| Now |
Ground - 268, 1st Floor
| Size |
Ground - 268 - 3,936 SF
1st Floor - 824 SF
|
| Term | Negotiable |
| Rent | £9.24 /SF/PA |
| Space Use | Industrial |
| Condition | Full Build-Out |
| Available | Now |
The space comprises total of 4,760 square feet of warehouse and office accommodation on ground and mezzanine floor. The office accommodation has a modern finish throughout with carpet floor coverings, and benefits from a suspended ceiling incorporating LED lighting throughout. The warehouse accommodation is under a pitched profiled metal clad roof, benefitting from translucent roof lights throughout, with a concrete floor. The accommodation benefits from an eaves height of 5.1m in part due to the mezzanine structure that overlooks the floor area
- Use Class: Class 5
- Includes 1,733 SF of dedicated office space
- Private Restrooms
- Oil fired heating
- Office accomodation
- Mezzanine floor
Property Overview
The subjects comprise a modern industrial premises of steel portal frame construction, incorporating office accommodation over the ground and first floors. The subjects are positioned upon Nuneaton Street and are located approximately 2.2 miles east of Glasgow City Centre. The subjects are located adjacent to the Emirates Arena as well as being in close proximity to Celtic Park, strategically placed beside the A74 London Road and A728 Clyde Gateway.
- 24 Hour Access
PROPERTY FACTS
Presented by

268 Nuneaton St
Hmm, there seems to have been an error sending your message. Please try again.
Thanks! Your message was sent.





