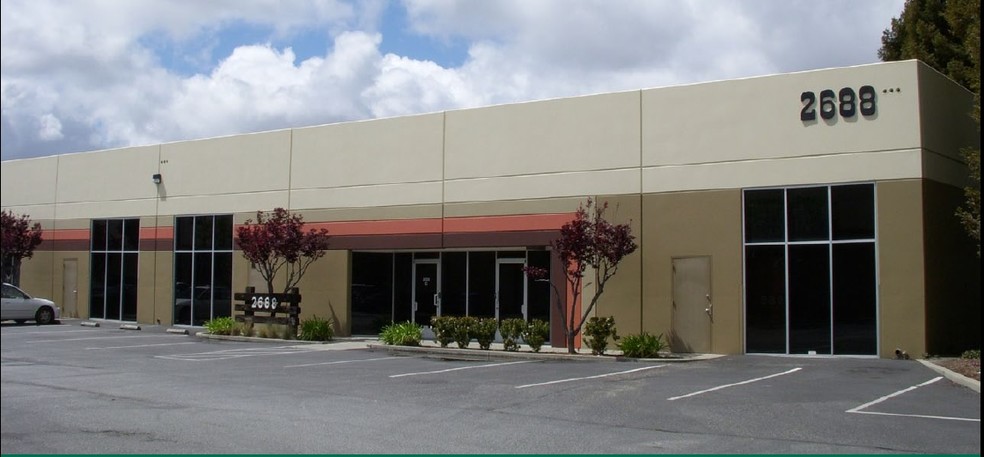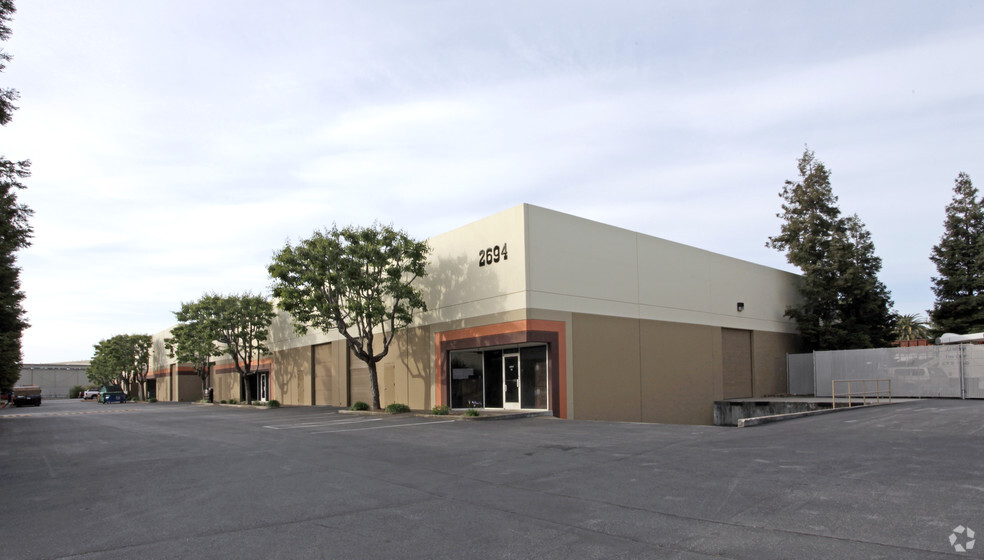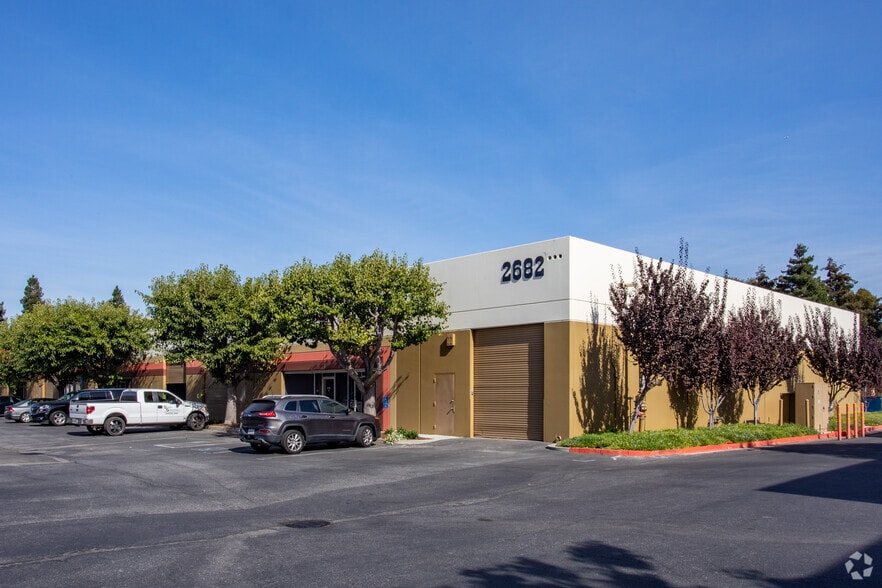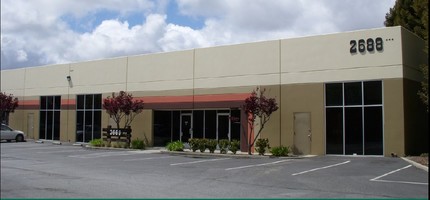
This feature is unavailable at the moment.
We apologize, but the feature you are trying to access is currently unavailable. We are aware of this issue and our team is working hard to resolve the matter.
Please check back in a few minutes. We apologize for the inconvenience.
- LoopNet Team
thank you

Your email has been sent!
Redwood Junction Redwood City, CA 94063
2,950 - 26,800 SF of Space Available



PARK FACTS
| Min. Divisible | 2,950 SF | Park Type | Industrial Park |
| Min. Divisible | 2,950 SF |
| Park Type | Industrial Park |
all available spaces(3)
Display Rent as
- Space
- Size
- Term
- Rent
- Space Use
- Condition
- Available
• Mix of R&D/Lab area, open office, privates/meeting rooms • 20‘ ceilings with skylights and exposed sheet metal HVAC ducting • Roll-up doors in front and rear of suite • Server room and wiring in place • Direct entrance f rom outside • Rear patio/barbeque area and abundant parking • Kitchen, Men‘s/Women‘s restrooms, and shower room
- Lease rate does not include utilities, property expenses or building services
- Central Air Conditioning
- Private Restrooms
- Print/Copy Room
- 2 Level Access Doors
- Kitchen
- Laboratory
- Landlord funded improvements available
| Space | Size | Term | Rent | Space Use | Condition | Available |
| 1st Floor - C | 11,600 SF | Negotiable | £21.13 /SF/PA £1.76 /SF/MO £227.40 /m²/PA £18.95 /m²/MO £245,063 /PA £20,422 /MO | Light Industrial | Shell Space | Now |
2688 Middlefield Rd - 1st Floor - C
- Space
- Size
- Term
- Rent
- Space Use
- Condition
- Available
±1,100 SF HVAC Office Area with 3 Private Offices, Open Area, and Restroom • ±3,900 SF Warehouse Area • Sprinklers and Skylights • Premises Dimensions: 50’ wide and 100’ deep • Sink + Countertop in warehouse • Power drops in warehouse • 22’ Clear Height • Insulated warehouse ceiling
- Lease rate does not include utilities, property expenses or building services
- 1 Level Access Door
- Drop Ceilings
- Natural Light
- Includes 1,100 SF of dedicated office space
- Central Air Conditioning
- Recessed Lighting
- New LED lighting
| Space | Size | Term | Rent | Space Use | Condition | Available |
| 1st Floor - F | 5,000 SF | Negotiable | £20.19 /SF/PA £1.68 /SF/MO £217.29 /m²/PA £18.11 /m²/MO £100,936 /PA £8,411 /MO | Industrial | Partial Build-Out | Now |
2694 Middlefield Rd - 1st Floor - F
- Space
- Size
- Term
- Rent
- Space Use
- Condition
- Available
• 18‘ ceiling height in open areas • 5 Private off ices, 1 Conference room, 1 Restroom, Storage room, and a Reception Area
- Lease rate does not include utilities, property expenses or building services
- Private Restrooms
- Conference Rooms
- Entire space temperature controlled
- Reception Area
- Secure Storage
- 5 Private offices
- Landlord-funded improvements available
| Space | Size | Term | Rent | Space Use | Condition | Available |
| 1st Floor - F&G | 2,950-10,200 SF | Negotiable | £23.47 /SF/PA £1.96 /SF/MO £252.67 /m²/PA £21.06 /m²/MO £239,430 /PA £19,952 /MO | Light Industrial | Shell Space | Now |
2686 Middlefield Rd - 1st Floor - F&G
2688 Middlefield Rd - 1st Floor - C
| Size | 11,600 SF |
| Term | Negotiable |
| Rent | £21.13 /SF/PA |
| Space Use | Light Industrial |
| Condition | Shell Space |
| Available | Now |
• Mix of R&D/Lab area, open office, privates/meeting rooms • 20‘ ceilings with skylights and exposed sheet metal HVAC ducting • Roll-up doors in front and rear of suite • Server room and wiring in place • Direct entrance f rom outside • Rear patio/barbeque area and abundant parking • Kitchen, Men‘s/Women‘s restrooms, and shower room
- Lease rate does not include utilities, property expenses or building services
- 2 Level Access Doors
- Central Air Conditioning
- Kitchen
- Private Restrooms
- Laboratory
- Print/Copy Room
- Landlord funded improvements available
2694 Middlefield Rd - 1st Floor - F
| Size | 5,000 SF |
| Term | Negotiable |
| Rent | £20.19 /SF/PA |
| Space Use | Industrial |
| Condition | Partial Build-Out |
| Available | Now |
±1,100 SF HVAC Office Area with 3 Private Offices, Open Area, and Restroom • ±3,900 SF Warehouse Area • Sprinklers and Skylights • Premises Dimensions: 50’ wide and 100’ deep • Sink + Countertop in warehouse • Power drops in warehouse • 22’ Clear Height • Insulated warehouse ceiling
- Lease rate does not include utilities, property expenses or building services
- Includes 1,100 SF of dedicated office space
- 1 Level Access Door
- Central Air Conditioning
- Drop Ceilings
- Recessed Lighting
- Natural Light
- New LED lighting
2686 Middlefield Rd - 1st Floor - F&G
| Size | 2,950-10,200 SF |
| Term | Negotiable |
| Rent | £23.47 /SF/PA |
| Space Use | Light Industrial |
| Condition | Shell Space |
| Available | Now |
• 18‘ ceiling height in open areas • 5 Private off ices, 1 Conference room, 1 Restroom, Storage room, and a Reception Area
- Lease rate does not include utilities, property expenses or building services
- Reception Area
- Private Restrooms
- Secure Storage
- Conference Rooms
- 5 Private offices
- Entire space temperature controlled
- Landlord-funded improvements available
Park Overview
Redwood Junction is centrally located on the San Francisco Peninsula off of Highway 101. The park is 20 minutes south of San Francisco International Airport and approximately 20 minutes north of San Jose International Airport. The property is located off the Woodside Road exit of Highway 101, and within 5 minutes of the Dumbarton Bridge, offering convenient access to many parts of the Bay Area
Presented by

Redwood Junction | Redwood City, CA 94063
Hmm, there seems to have been an error sending your message. Please try again.
Thanks! Your message was sent.







