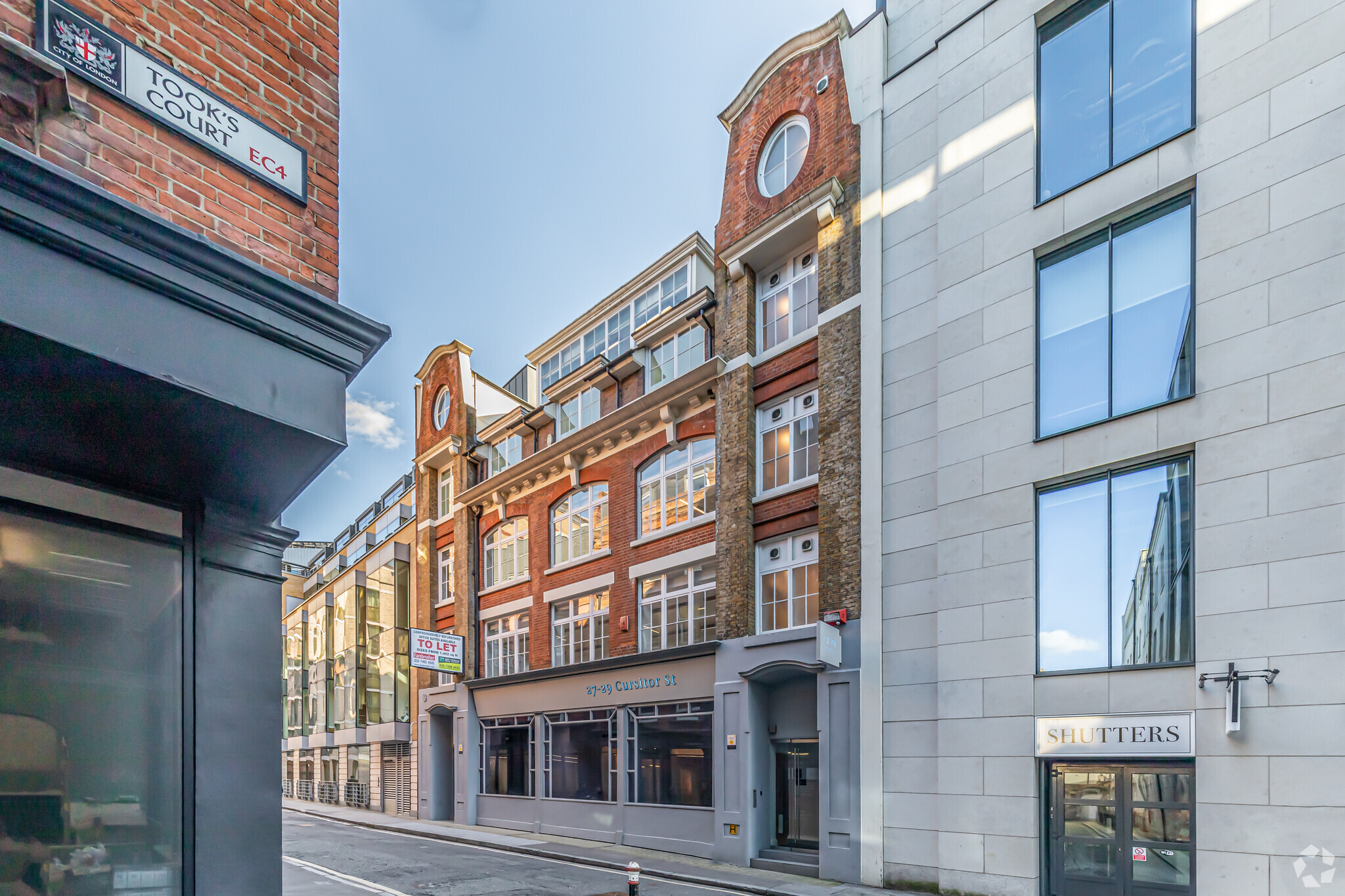27-29 Cursitor St 1,402 - 6,409 SF of Office Space Available in London EC4A 1LT
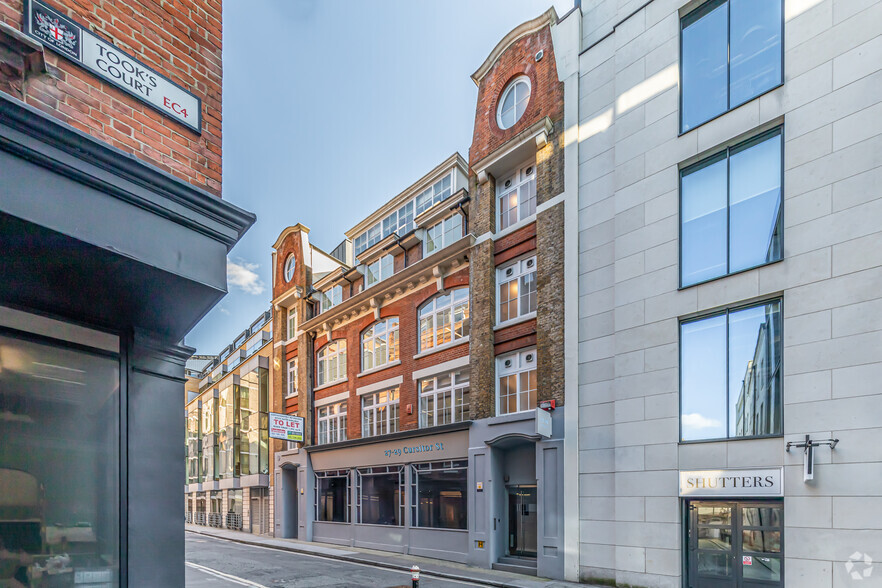
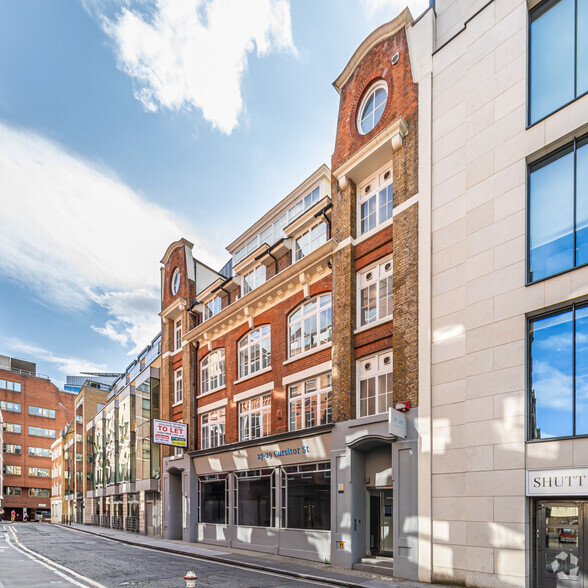
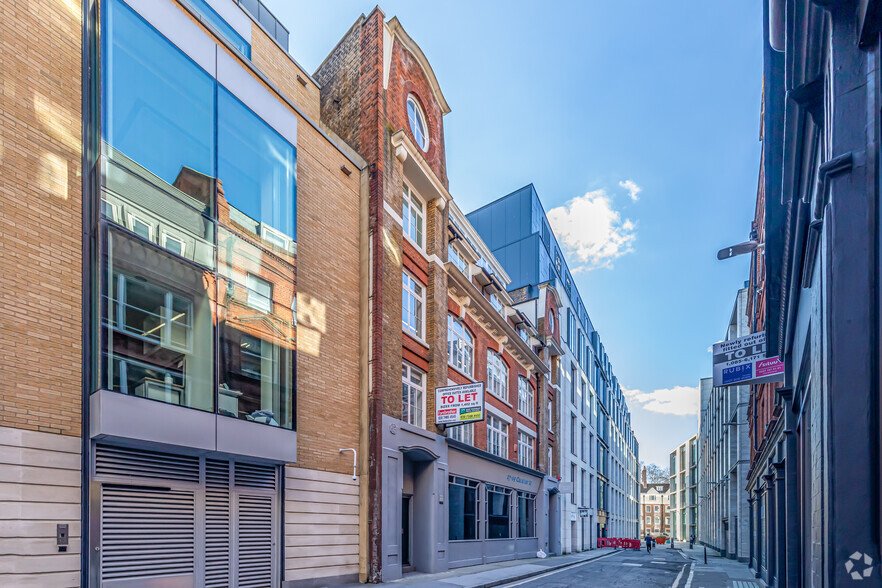
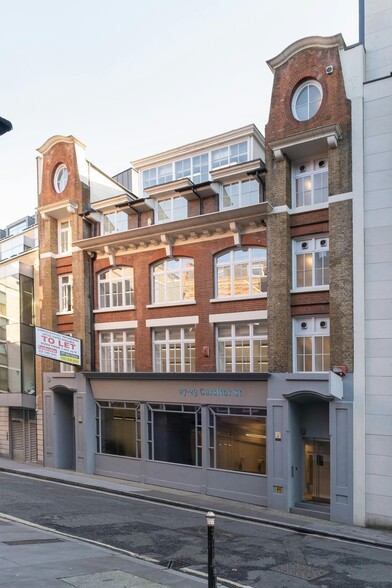
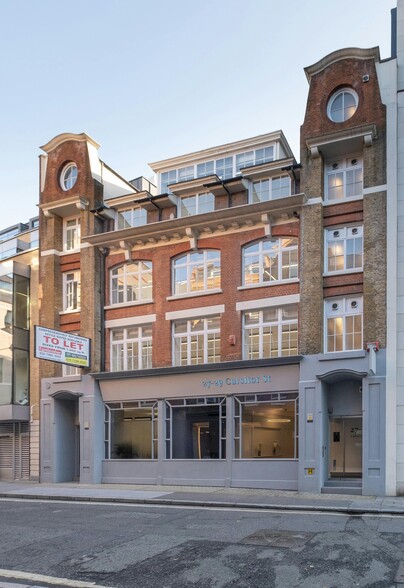
HIGHLIGHTS
- Refurbished reception and common parts
- Ease of access via public transport
- Smart period façade
ALL AVAILABLE SPACES(4)
Display Rent as
- SPACE
- SIZE
- TERM
- RENT
- SPACE USE
- CONDITION
- AVAILABLE
The 3rd floor is in the process of being fully fitted and has a kitchen and meeting room in situ.
- Use Class: E
- Mostly Open Floor Plan Layout
- Reception Area
- Shower Facilities
- New fully accessible metal tile raised floors
- New LED strip lighting
- Partially Built-Out as Standard Office
- Can be combined with additional space(s) for up to 2,834 SF of adjacent space
- Raised Floor
- Private Restrooms
- New perimeter comfort cooling
The 3rd floor is in the process of being fully fitted and has a kitchen and meeting room in situ.
- Use Class: E
- Mostly Open Floor Plan Layout
- Reception Area
- Shower Facilities
- New fully accessible metal tile raised floors
- New LED strip lighting
- Partially Built-Out as Standard Office
- Can be combined with additional space(s) for up to 2,834 SF of adjacent space
- Raised Floor
- Private Restrooms
- New perimeter comfort cooling
The 2nd floor is fully fitted and cabled, with 16 desks, a breakout area and meeting space.
- Use Class: E
- Mostly Open Floor Plan Layout
- Wi-Fi Connectivity
- New LED strip lighting
- New fully accessible metal tile raised floors
- Partially Built-Out as Standard Office
- Can be combined with additional space(s) for up to 3,575 SF of adjacent space
- Security System
- WCs to be refurbished
The 3rd floor is in the process of being fully fitted and has a kitchen and meeting room in situ.
- Use Class: E
- Mostly Open Floor Plan Layout
- Reception Area
- Shower Facilities
- WCs to be refurbished
- New fully accessible metal tile raised floors
- Partially Built-Out as Standard Office
- Can be combined with additional space(s) for up to 3,575 SF of adjacent space
- Raised Floor
- Private Restrooms
- New LED strip lighting
| Space | Size | Term | Rent | Space Use | Condition | Available |
| Basement | 1,432 SF | Negotiable | £42.50 /SF/PA | Office | Partial Build-Out | Now |
| Ground | 1,402 SF | Negotiable | £49.50 /SF/PA | Office | Partial Build-Out | Now |
| 2nd Floor | 1,783 SF | Negotiable | £59.50 /SF/PA | Office | Partial Build-Out | 30 Days |
| 3rd Floor | 1,792 SF | Negotiable | £59.50 /SF/PA | Office | Partial Build-Out | Now |
Basement
| Size |
| 1,432 SF |
| Term |
| Negotiable |
| Rent |
| £42.50 /SF/PA |
| Space Use |
| Office |
| Condition |
| Partial Build-Out |
| Available |
| Now |
Ground
| Size |
| 1,402 SF |
| Term |
| Negotiable |
| Rent |
| £49.50 /SF/PA |
| Space Use |
| Office |
| Condition |
| Partial Build-Out |
| Available |
| Now |
2nd Floor
| Size |
| 1,783 SF |
| Term |
| Negotiable |
| Rent |
| £59.50 /SF/PA |
| Space Use |
| Office |
| Condition |
| Partial Build-Out |
| Available |
| 30 Days |
3rd Floor
| Size |
| 1,792 SF |
| Term |
| Negotiable |
| Rent |
| £59.50 /SF/PA |
| Space Use |
| Office |
| Condition |
| Partial Build-Out |
| Available |
| Now |
PROPERTY OVERVIEW
The property comprises a mid-terraced building of traditional masonry construction, arranged over six floors including the basement level. The property is also known as The Midway House and offers office accommodation throughout. The property is located on Cursitor Street on the western edge of the City of London, between Chancery Lane and Furnival Street. Transport links are excellent with Chancery Lane Underground Station close by and Holborn, Temple and Blackfriars stations within walking distance. City Thameslink Station at Holborn Circus/Ludgate Hill. Lincoln Inns Fields, Grays Inn Gardens and Covent Garden are all within easy distance.
- Raised Floor
- Security System
- Accent Lighting
- EPC - B
- EPC - C
- Lift Access
- Recessed Lighting
- Air Conditioning
PROPERTY FACTS
SELECT TENANTS
- FLOOR
- TENANT NAME
- 4th
- Delegat Europe
- BSMT
- Legastat
- 2nd
- Linesight
- GRND
- Synchronicity Earth










