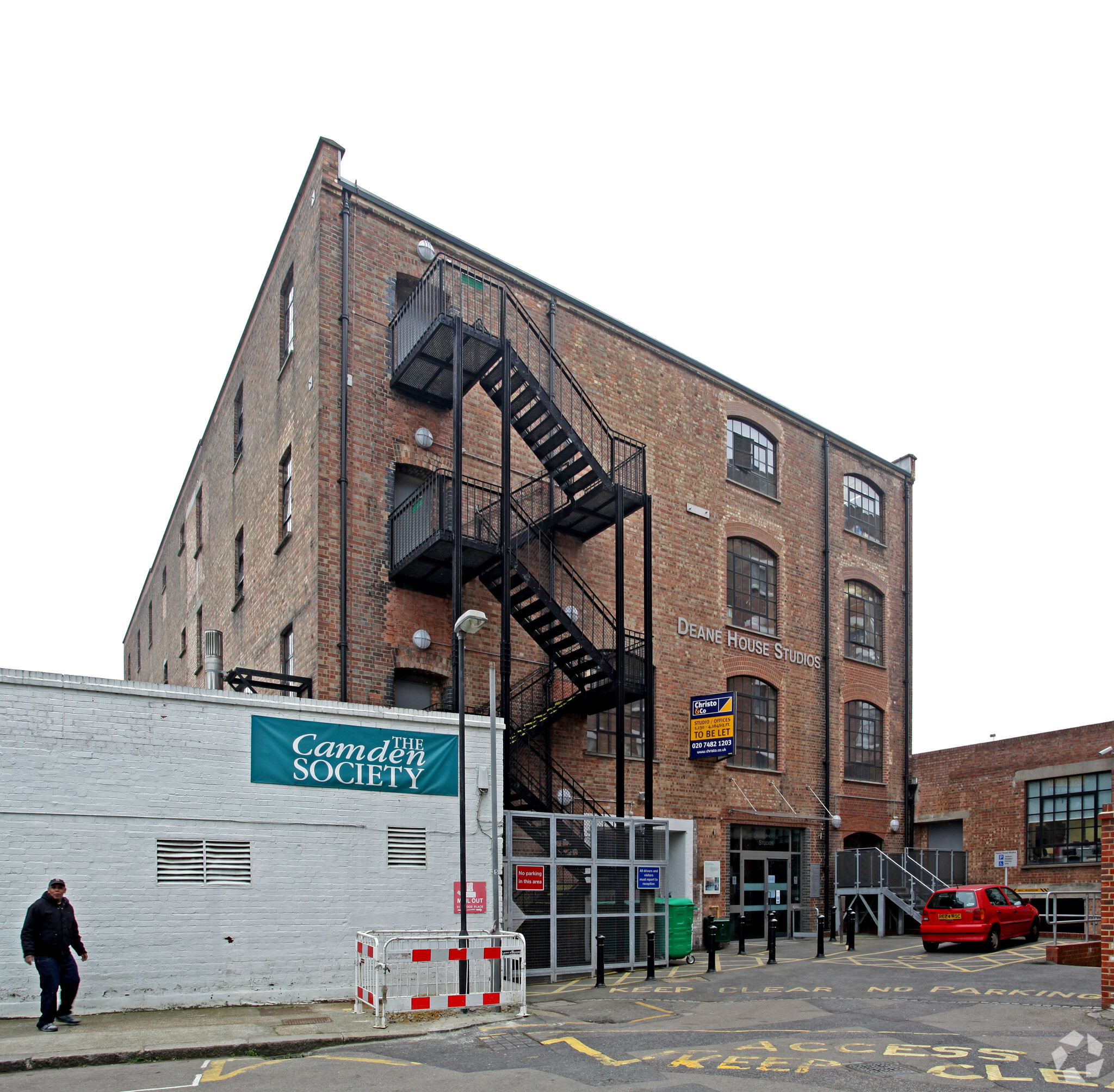Deane House 27 Greenwood Pl 1,039 - 9,613 SF of Office Space Available in London NW5 1LB
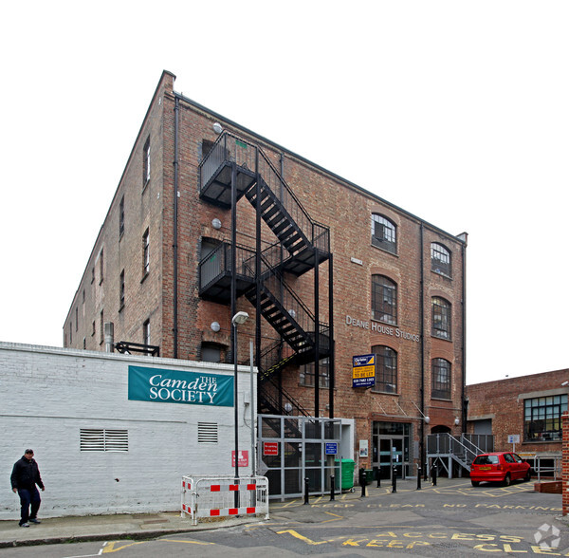
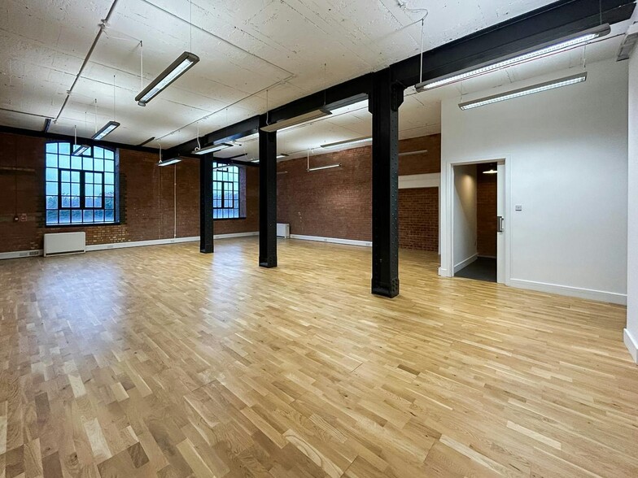
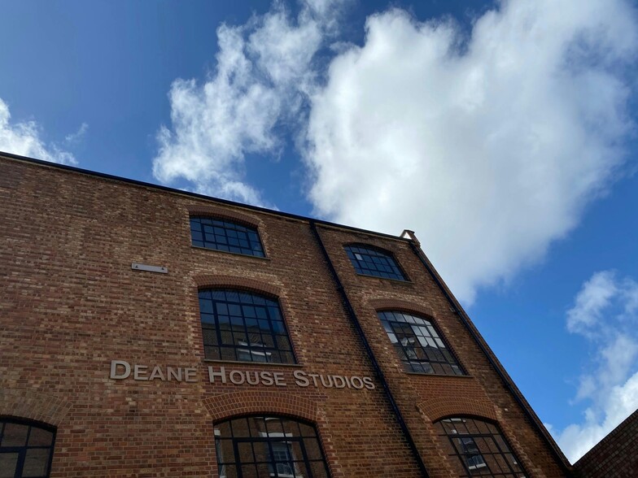
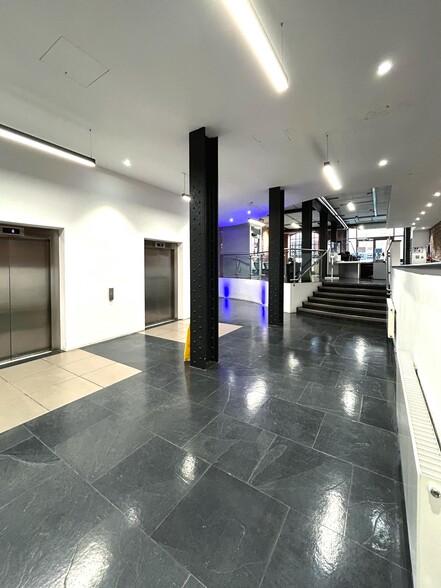
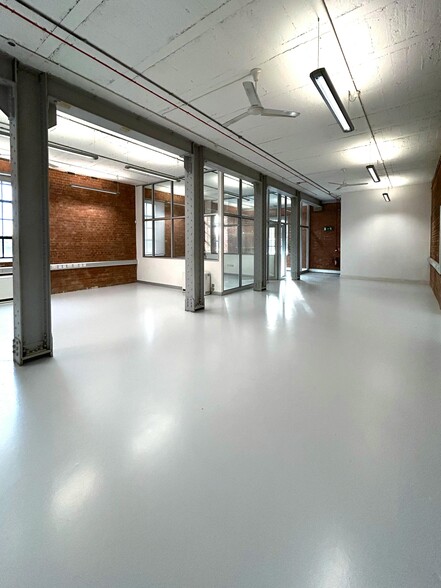
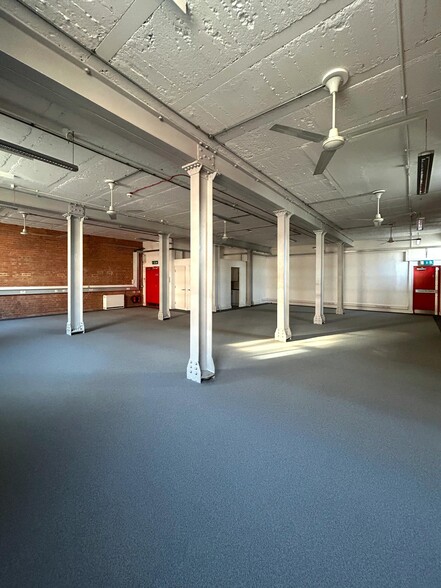
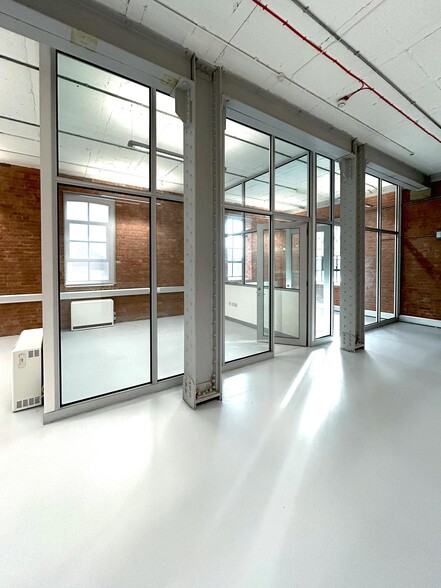
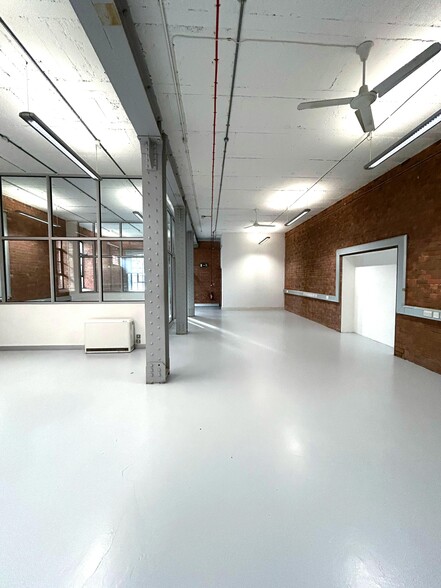
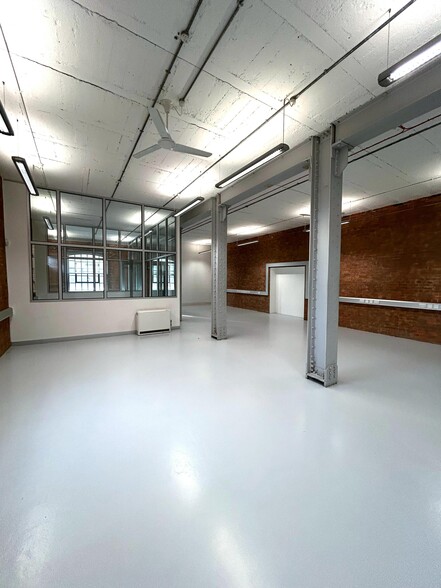
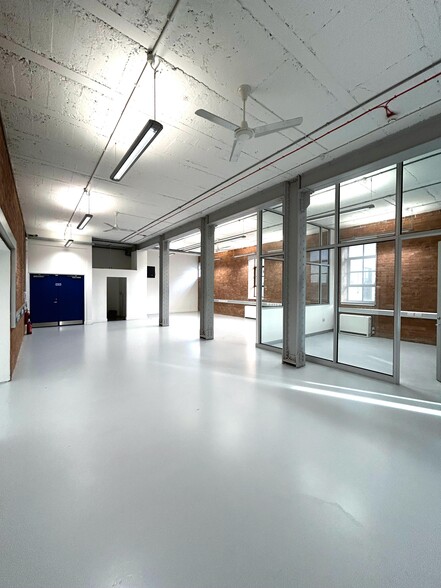
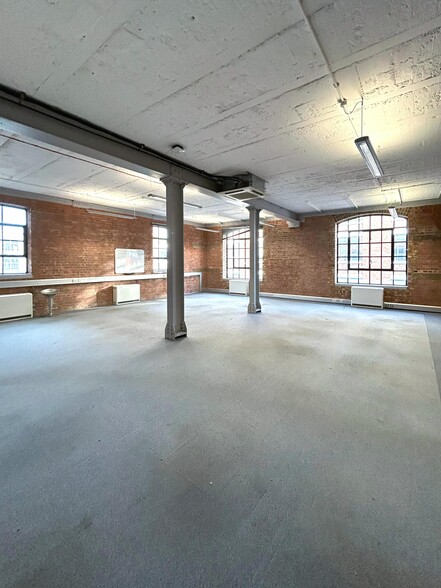
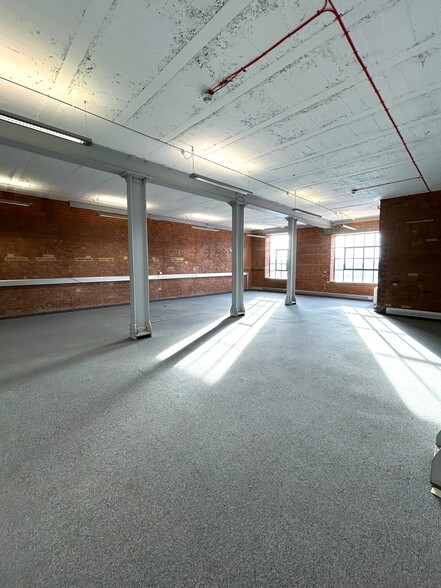
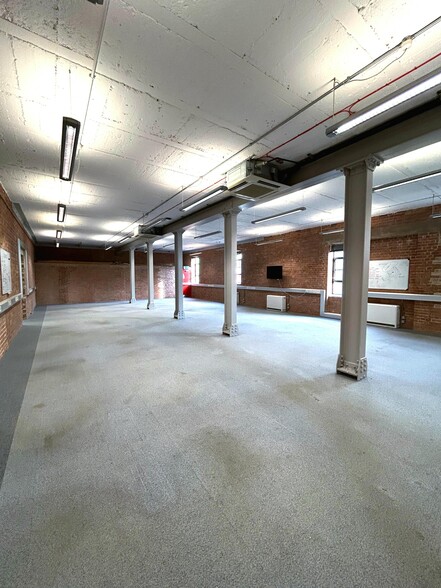
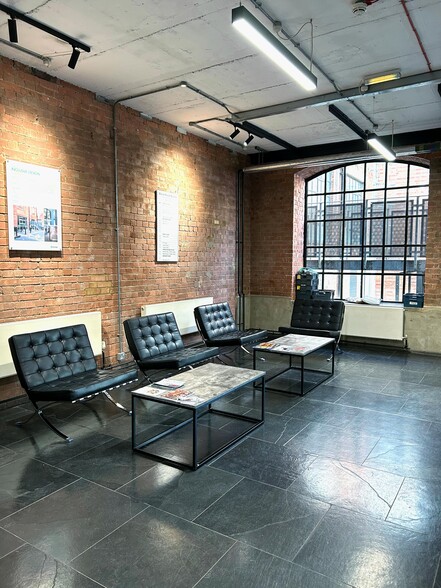
HIGHLIGHTS
- Concierge/Reception - Newly Refurbished
- Ground Floor Signage
- Lift
- Disabled Access
- New Kitchentte (Studio 21)
- Temporary/Visitor Parking
- Superb Natural Light
- 24hr Access
- Bike Storage
- New Engineered Wood Flooring (Studio 21)
- Air Conditioning/ Comfort Cooling
ALL AVAILABLE SPACES(7)
Display Rent as
- SPACE
- SIZE
- TERM
- RENT
- SPACE USE
- CONDITION
- AVAILABLE
The space consists of 1,039 sf of ground floor office accommodation
- Use Class: E
- Mostly Open Floor Plan Layout
- Central Air and Heating
- Wi-Fi Connectivity
- Natural Light
- Perimeter Trunking
- 24hr Access
- Temporary/Visitor Parking
- Partially Built-Out as Standard Office
- Fits 3 - 9 People
- Reception Area
- Elevator Access
- Bicycle Storage
- Wi-Fi
- Disabled Access
The space consists of 1,276 sf of first floor office accommodation
- Use Class: E
- Mostly Open Floor Plan Layout
- Central Air and Heating
- Wi-Fi Connectivity
- Natural Light
- Perimeter Trunking
- 24hr Access
- Temporary/Visitor Parking
- Partially Built-Out as Standard Office
- Fits 4 - 11 People
- Reception Area
- Elevator Access
- Bicycle Storage
- Wi-Fi
- Disabled Access
The space consists of 1,119 sf of first floor office accommodation
- Use Class: E
- Mostly Open Floor Plan Layout
- Central Air and Heating
- Wi-Fi Connectivity
- Natural Light
- Perimeter Trunking
- 24hr Access
- Temporary/Visitor Parking
- Partially Built-Out as Standard Office
- Fits 3 - 9 People
- Reception Area
- Elevator Access
- Bicycle Storage
- Wi-Fi
- Disabled Access
The space consists of 1,496 sf of second floor office accommodation
- Use Class: E
- Mostly Open Floor Plan Layout
- Can be combined with additional space(s) for up to 5,027 SF of adjacent space
- Reception Area
- Wi-Fi Connectivity
- Natural Light
- Perimeter Trunking
- 24hr Access
- Temporary/Visitor Parking
- Partially Built-Out as Standard Office
- Fits 4 - 12 People
- Central Air and Heating
- Kitchen
- Elevator Access
- Bicycle Storage
- Wi-Fi
- Disabled Access
The space consists of 1,744 sf of second floor office accommodation
- Use Class: E
- Mostly Open Floor Plan Layout
- Can be combined with additional space(s) for up to 5,027 SF of adjacent space
- Reception Area
- Wi-Fi Connectivity
- High Ceilings
- Natural Light
- Perimeter Trunking
- 24hr Access
- Temporary/Visitor Parking
- Partially Built-Out as Standard Office
- Fits 5 - 14 People
- Central Air and Heating
- Kitchen
- Elevator Access
- Secure Storage
- Bicycle Storage
- Wi-Fi
- Disabled Access
The space consists of 1152 sf of second floor office accommodation
- Use Class: E
- Mostly Open Floor Plan Layout
- Central Air and Heating
- Kitchen
- Elevator Access
- Secure Storage
- Bicycle Storage
- Wi-Fi
- Disabled Access
- Partially Built-Out as Standard Office
- Fits 3 - 10 People
- Reception Area
- Wi-Fi Connectivity
- High Ceilings
- Natural Light
- Perimeter Trunking
- 24hr Access
- Temporary/Visitor Parking
The space consists of 1,835 sf of third floor office accommodation
- Use Class: E
- Mostly Open Floor Plan Layout
- Can be combined with additional space(s) for up to 5,027 SF of adjacent space
- Reception Area
- Elevator Access
- Bicycle Storage
- Wi-Fi
- Disabled Access
- Partially Built-Out as Standard Office
- Fits 5 - 15 People
- Central Air and Heating
- Wi-Fi Connectivity
- Natural Light
- Perimeter Trunking
- 24hr Access
- Temporary/Visitor Parking
| Space | Size | Term | Rent | Space Use | Condition | Available |
| Ground, Ste Studio 2 | 1,039 SF | Negotiable | £27.00 /SF/PA | Office | Partial Build-Out | Now |
| 1st Floor, Ste Studio 10 | 1,276 SF | Negotiable | £27.00 /SF/PA | Office | Partial Build-Out | Now |
| 1st Floor, Ste Studio 7 | 1,119 SF | Negotiable | £27.00 /SF/PA | Office | Partial Build-Out | Now |
| 2nd Floor, Ste Studio 11 | 1,496 SF | Negotiable | £27.00 /SF/PA | Office | Partial Build-Out | Now |
| 2nd Floor, Ste Studio 12 | 1,744 SF | Negotiable | £27.00 /SF/PA | Office | Partial Build-Out | Now |
| 2nd Floor, Ste Studio 13 | 1,152 SF | Negotiable | £27.00 /SF/PA | Office | Partial Build-Out | Now |
| 2nd Floor, Ste Studio 14 | 1,787 SF | Negotiable | £27.00 /SF/PA | Office | Partial Build-Out | Now |
Ground, Ste Studio 2
| Size |
| 1,039 SF |
| Term |
| Negotiable |
| Rent |
| £27.00 /SF/PA |
| Space Use |
| Office |
| Condition |
| Partial Build-Out |
| Available |
| Now |
1st Floor, Ste Studio 10
| Size |
| 1,276 SF |
| Term |
| Negotiable |
| Rent |
| £27.00 /SF/PA |
| Space Use |
| Office |
| Condition |
| Partial Build-Out |
| Available |
| Now |
1st Floor, Ste Studio 7
| Size |
| 1,119 SF |
| Term |
| Negotiable |
| Rent |
| £27.00 /SF/PA |
| Space Use |
| Office |
| Condition |
| Partial Build-Out |
| Available |
| Now |
2nd Floor, Ste Studio 11
| Size |
| 1,496 SF |
| Term |
| Negotiable |
| Rent |
| £27.00 /SF/PA |
| Space Use |
| Office |
| Condition |
| Partial Build-Out |
| Available |
| Now |
2nd Floor, Ste Studio 12
| Size |
| 1,744 SF |
| Term |
| Negotiable |
| Rent |
| £27.00 /SF/PA |
| Space Use |
| Office |
| Condition |
| Partial Build-Out |
| Available |
| Now |
2nd Floor, Ste Studio 13
| Size |
| 1,152 SF |
| Term |
| Negotiable |
| Rent |
| £27.00 /SF/PA |
| Space Use |
| Office |
| Condition |
| Partial Build-Out |
| Available |
| Now |
2nd Floor, Ste Studio 14
| Size |
| 1,787 SF |
| Term |
| Negotiable |
| Rent |
| £27.00 /SF/PA |
| Space Use |
| Office |
| Condition |
| Partial Build-Out |
| Available |
| Now |
FEATURES AND AMENITIES
- Security System
- Reception
- Storage Space
- Lift Access
PROPERTY FACTS
SELECT TENANTS
- FLOOR
- TENANT NAME
- 2nd
- Caroe & Partners
- 3rd
- International Model Management
- 3rd
- James Ellis (Studio Ellis Limited), Studio Ellis L
- 2nd
- Mumsnet
- Multiple
- NDL Group
- GRND
- Parka London
- 3rd
- Race Equality Foundation
- 3rd
- Shape
- BSMT
- Stafford Long & Partners
- 1st
- Twisted Sister Ltd







