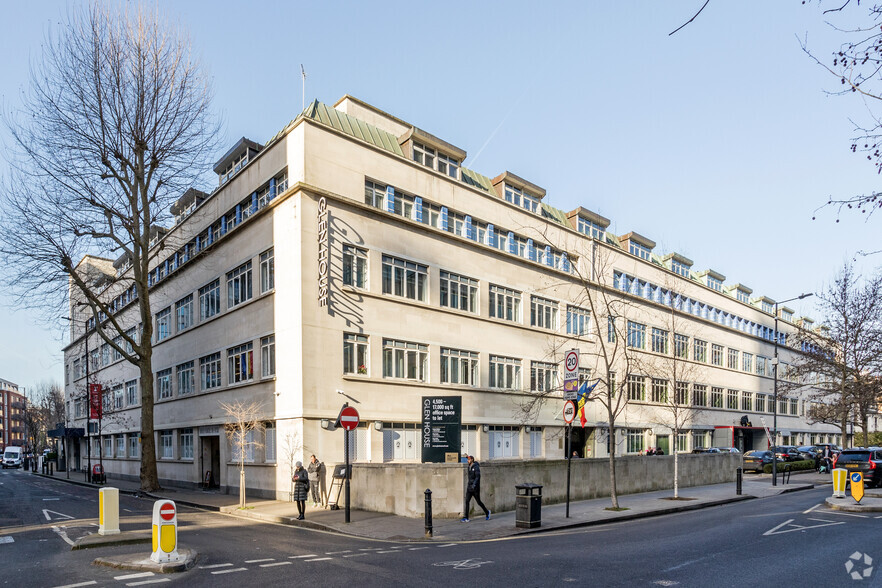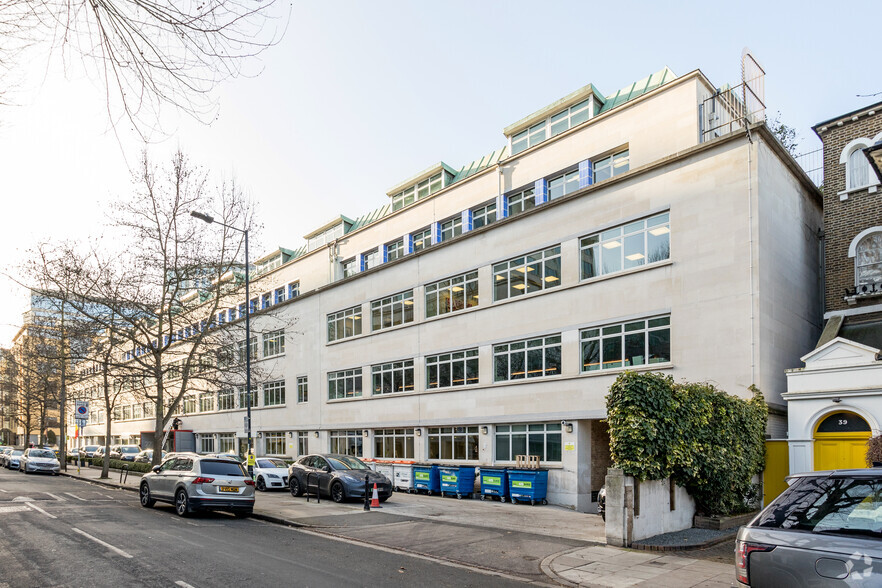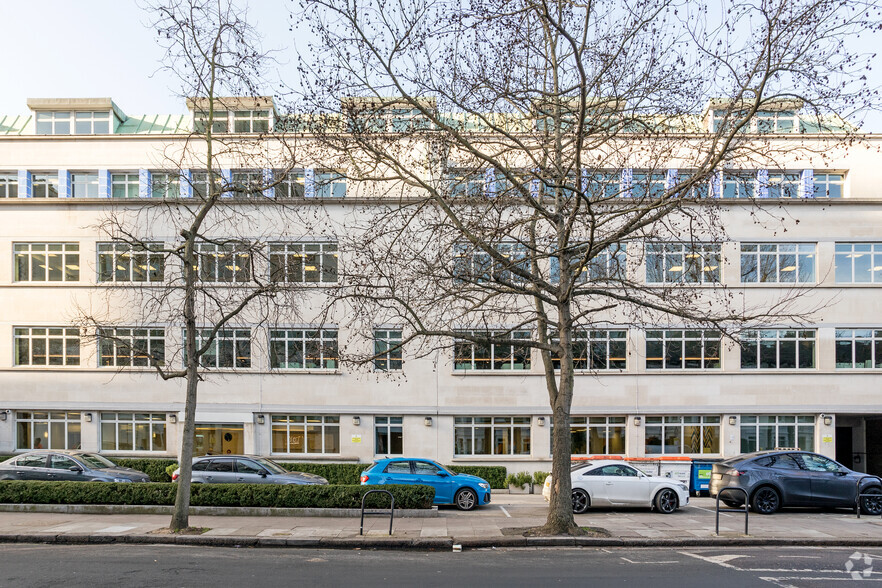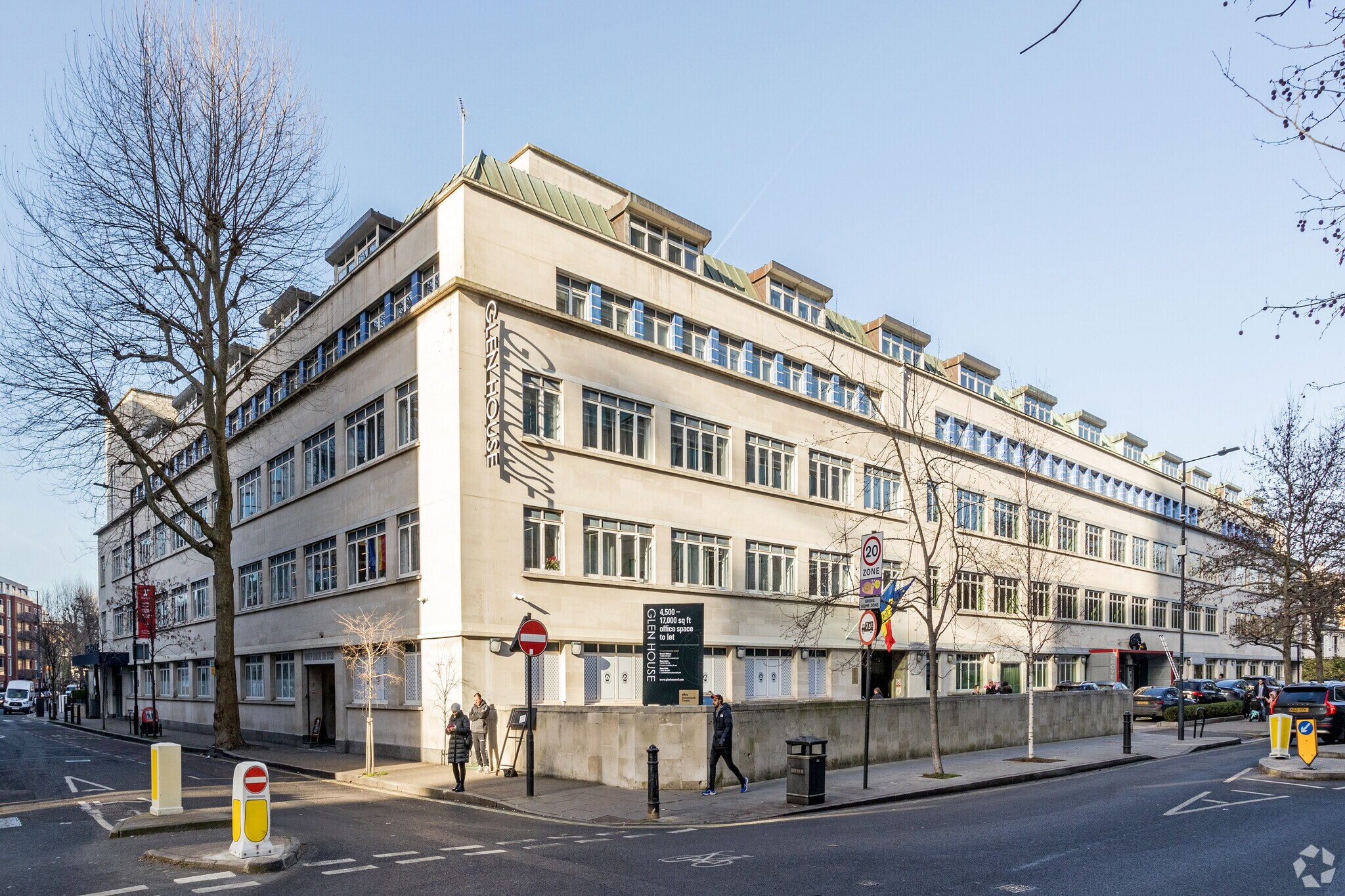Your email has been sent.
HIGHLIGHTS
- Situated on Hammersmith Grove close to the junction with Beadon Road and Hammersmith Broadway
- Numerous bus routes serve the area
- Hammersmith offers extensive retail and leisure facilities
- Hammersmith Underground station (Piccadilly, District, Circle and Hammersmith & City lines) are within a few minutes walk
- Easy access may be gained to the M4 motorway, Heathrow and Central London
ALL AVAILABLE SPACES(5)
Display Rent as
- SPACE
- SIZE
- TERM
- RATE
- USE
- CONDITION
- AVAILABLE
The property is arranged over ground and 4 upper floors providing approximately 63,226 sq. ft of self contained office accommodation. Formerly the head office of the house builder George Wimpey, the property benefits from on site parking and roof terraces. It was fully refurbished in 2012 for the previous tenant.
- Use Class: E
- Mostly Open Floor Plan Layout
- Space is in Excellent Condition
- Central Air Conditioning
- Raised Floor
- Shower Facilities
- Building management system
- 17 car parking spaces
- Partially Fit-Out as Standard Office
- Fits 42 - 134 People
- Can be combined with additional space(s) for up to 61,207 sq ft of adjacent space
- Lift Access
- Bicycle Storage
- Impressive entrance
- LED lighting
The property is arranged over ground and 4 upper floors providing approximately 63,226 sq. ft of self contained office accommodation. Formerly the head office of the house builder George Wimpey, the property benefits from on site parking and roof terraces. It was fully refurbished in 2012 for the previous tenant.
- Use Class: E
- Mostly Open Floor Plan Layout
- Space is in Excellent Condition
- Central Air Conditioning
- Raised Floor
- Shower Facilities
- Building management system
- 17 car parking spaces
- Partially Fit-Out as Standard Office
- Fits 33 - 105 People
- Can be combined with additional space(s) for up to 61,207 sq ft of adjacent space
- Lift Access
- Bicycle Storage
- Impressive entrance
- LED lighting
The property is arranged over ground and 4 upper floors providing approximately 63,226 sq. ft of self contained office accommodation. Formerly the head office of the house builder George Wimpey, the property benefits from on site parking and roof terraces. It was fully refurbished in 2012 for the previous tenant.
- Use Class: E
- Mostly Open Floor Plan Layout
- Space is in Excellent Condition
- Central Air Conditioning
- Raised Floor
- Shower Facilities
- Building management system
- 17 car parking spaces
- Partially Fit-Out as Standard Office
- Fits 31 - 100 People
- Can be combined with additional space(s) for up to 61,207 sq ft of adjacent space
- Lift Access
- Bicycle Storage
- Impressive entrance
- LED lighting
The property is arranged over ground and 4 upper floors providing approximately 63,226 sq. ft of self contained office accommodation. Formerly the head office of the house builder George Wimpey, the property benefits from on site parking and roof terraces. It was fully refurbished in 2012 for the previous tenant.
- Use Class: E
- Mostly Open Floor Plan Layout
- Space is in Excellent Condition
- Central Air Conditioning
- Raised Floor
- Shower Facilities
- Building management system
- 17 car parking spaces
- Partially Fit-Out as Standard Office
- Fits 26 - 81 People
- Can be combined with additional space(s) for up to 61,207 sq ft of adjacent space
- Lift Access
- Bicycle Storage
- Impressive entrance
- LED lighting
The property is arranged over ground and 4 upper floors providing approximately 63,226 sq. ft of self contained office accommodation. Formerly the head office of the house builder George Wimpey, the property benefits from on site parking and roof terraces. It was fully refurbished in 2012 for the previous tenant.
- Use Class: E
- Mostly Open Floor Plan Layout
- Space is in Excellent Condition
- Central Air Conditioning
- Raised Floor
- Shower Facilities
- Building management system
- 17 car parking spaces
- Partially Fit-Out as Standard Office
- Fits 23 - 73 People
- Can be combined with additional space(s) for up to 61,207 sq ft of adjacent space
- Lift Access
- Bicycle Storage
- Impressive entrance
- LED lighting
| Space | Size | Term | Rate | Space Use | Condition | Available |
| Ground | 16,631 sq ft | Negotiable | £45.00 /sq ft pa £3.75 /sq ft pcm £748,395 pa £62,366 pcm | Office | Partial Fit-Out | Now |
| 1st Floor | 13,061 sq ft | Negotiable | £45.00 /sq ft pa £3.75 /sq ft pcm £587,745 pa £48,979 pcm | Office | Partial Fit-Out | Now |
| 2nd Floor | 12,400 sq ft | Negotiable | £45.00 /sq ft pa £3.75 /sq ft pcm £558,000 pa £46,500 pcm | Office | Partial Fit-Out | Now |
| 3rd Floor | 10,037 sq ft | Negotiable | £45.00 /sq ft pa £3.75 /sq ft pcm £451,665 pa £37,639 pcm | Office | Partial Fit-Out | Now |
| 4th Floor | 9,078 sq ft | Negotiable | £45.00 /sq ft pa £3.75 /sq ft pcm £408,510 pa £34,043 pcm | Office | Partial Fit-Out | Now |
Ground
| Size |
| 16,631 sq ft |
| Term |
| Negotiable |
| Rate |
| £45.00 /sq ft pa £3.75 /sq ft pcm £748,395 pa £62,366 pcm |
| Space Use |
| Office |
| Condition |
| Partial Fit-Out |
| Available |
| Now |
1st Floor
| Size |
| 13,061 sq ft |
| Term |
| Negotiable |
| Rate |
| £45.00 /sq ft pa £3.75 /sq ft pcm £587,745 pa £48,979 pcm |
| Space Use |
| Office |
| Condition |
| Partial Fit-Out |
| Available |
| Now |
2nd Floor
| Size |
| 12,400 sq ft |
| Term |
| Negotiable |
| Rate |
| £45.00 /sq ft pa £3.75 /sq ft pcm £558,000 pa £46,500 pcm |
| Space Use |
| Office |
| Condition |
| Partial Fit-Out |
| Available |
| Now |
3rd Floor
| Size |
| 10,037 sq ft |
| Term |
| Negotiable |
| Rate |
| £45.00 /sq ft pa £3.75 /sq ft pcm £451,665 pa £37,639 pcm |
| Space Use |
| Office |
| Condition |
| Partial Fit-Out |
| Available |
| Now |
4th Floor
| Size |
| 9,078 sq ft |
| Term |
| Negotiable |
| Rate |
| £45.00 /sq ft pa £3.75 /sq ft pcm £408,510 pa £34,043 pcm |
| Space Use |
| Office |
| Condition |
| Partial Fit-Out |
| Available |
| Now |
Ground
| Size | 16,631 sq ft |
| Term | Negotiable |
| Rate | £45.00 /sq ft pa |
| Space Use | Office |
| Condition | Partial Fit-Out |
| Available | Now |
The property is arranged over ground and 4 upper floors providing approximately 63,226 sq. ft of self contained office accommodation. Formerly the head office of the house builder George Wimpey, the property benefits from on site parking and roof terraces. It was fully refurbished in 2012 for the previous tenant.
- Use Class: E
- Partially Fit-Out as Standard Office
- Mostly Open Floor Plan Layout
- Fits 42 - 134 People
- Space is in Excellent Condition
- Can be combined with additional space(s) for up to 61,207 sq ft of adjacent space
- Central Air Conditioning
- Lift Access
- Raised Floor
- Bicycle Storage
- Shower Facilities
- Impressive entrance
- Building management system
- LED lighting
- 17 car parking spaces
1st Floor
| Size | 13,061 sq ft |
| Term | Negotiable |
| Rate | £45.00 /sq ft pa |
| Space Use | Office |
| Condition | Partial Fit-Out |
| Available | Now |
The property is arranged over ground and 4 upper floors providing approximately 63,226 sq. ft of self contained office accommodation. Formerly the head office of the house builder George Wimpey, the property benefits from on site parking and roof terraces. It was fully refurbished in 2012 for the previous tenant.
- Use Class: E
- Partially Fit-Out as Standard Office
- Mostly Open Floor Plan Layout
- Fits 33 - 105 People
- Space is in Excellent Condition
- Can be combined with additional space(s) for up to 61,207 sq ft of adjacent space
- Central Air Conditioning
- Lift Access
- Raised Floor
- Bicycle Storage
- Shower Facilities
- Impressive entrance
- Building management system
- LED lighting
- 17 car parking spaces
2nd Floor
| Size | 12,400 sq ft |
| Term | Negotiable |
| Rate | £45.00 /sq ft pa |
| Space Use | Office |
| Condition | Partial Fit-Out |
| Available | Now |
The property is arranged over ground and 4 upper floors providing approximately 63,226 sq. ft of self contained office accommodation. Formerly the head office of the house builder George Wimpey, the property benefits from on site parking and roof terraces. It was fully refurbished in 2012 for the previous tenant.
- Use Class: E
- Partially Fit-Out as Standard Office
- Mostly Open Floor Plan Layout
- Fits 31 - 100 People
- Space is in Excellent Condition
- Can be combined with additional space(s) for up to 61,207 sq ft of adjacent space
- Central Air Conditioning
- Lift Access
- Raised Floor
- Bicycle Storage
- Shower Facilities
- Impressive entrance
- Building management system
- LED lighting
- 17 car parking spaces
3rd Floor
| Size | 10,037 sq ft |
| Term | Negotiable |
| Rate | £45.00 /sq ft pa |
| Space Use | Office |
| Condition | Partial Fit-Out |
| Available | Now |
The property is arranged over ground and 4 upper floors providing approximately 63,226 sq. ft of self contained office accommodation. Formerly the head office of the house builder George Wimpey, the property benefits from on site parking and roof terraces. It was fully refurbished in 2012 for the previous tenant.
- Use Class: E
- Partially Fit-Out as Standard Office
- Mostly Open Floor Plan Layout
- Fits 26 - 81 People
- Space is in Excellent Condition
- Can be combined with additional space(s) for up to 61,207 sq ft of adjacent space
- Central Air Conditioning
- Lift Access
- Raised Floor
- Bicycle Storage
- Shower Facilities
- Impressive entrance
- Building management system
- LED lighting
- 17 car parking spaces
4th Floor
| Size | 9,078 sq ft |
| Term | Negotiable |
| Rate | £45.00 /sq ft pa |
| Space Use | Office |
| Condition | Partial Fit-Out |
| Available | Now |
The property is arranged over ground and 4 upper floors providing approximately 63,226 sq. ft of self contained office accommodation. Formerly the head office of the house builder George Wimpey, the property benefits from on site parking and roof terraces. It was fully refurbished in 2012 for the previous tenant.
- Use Class: E
- Partially Fit-Out as Standard Office
- Mostly Open Floor Plan Layout
- Fits 23 - 73 People
- Space is in Excellent Condition
- Can be combined with additional space(s) for up to 61,207 sq ft of adjacent space
- Central Air Conditioning
- Lift Access
- Raised Floor
- Bicycle Storage
- Shower Facilities
- Impressive entrance
- Building management system
- LED lighting
- 17 car parking spaces
PROPERTY OVERVIEW
The property comprises an office building of masonry construction. The accommodation is arranged over five floors. The property is prominently located on Hammersmith Grove. It is well served by numerous cafes, restaurants, and bars as well as the extensive shopping facilities located in King Street and the Broadway Shopping Centre. Hammersmith Underground Station (District, Piccadilly, and Hammersmith and City lines) are within a short walk.
- Raised Floor
- Security System
- EPC - B
- Bicycle Storage
- Shower Facilities
- Air Conditioning
PROPERTY FACTS
Presented by
Company Not Provided
Grove House | 27 Hammersmith Grove
Hmm, there seems to have been an error sending your message. Please try again.
Thanks! Your message was sent.












