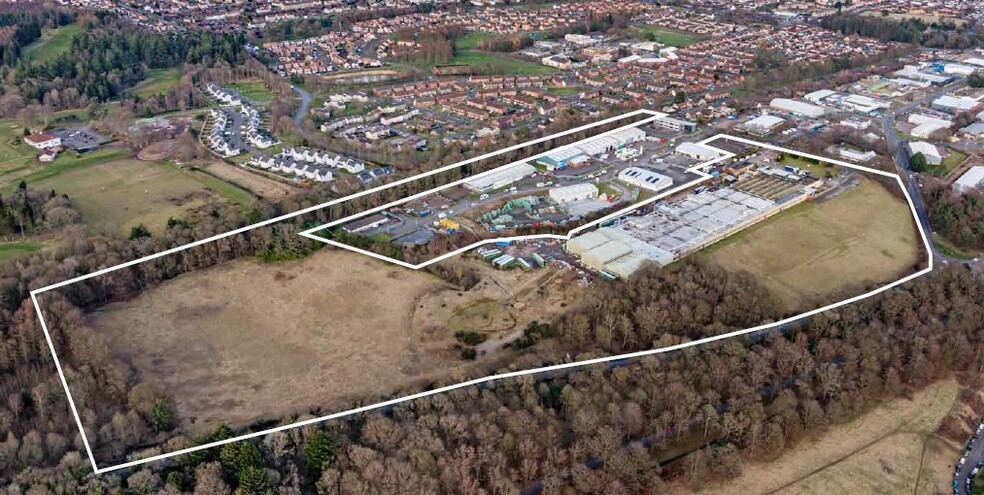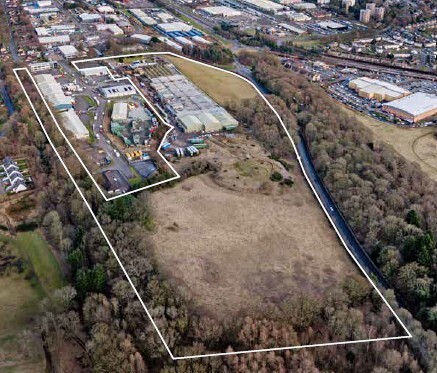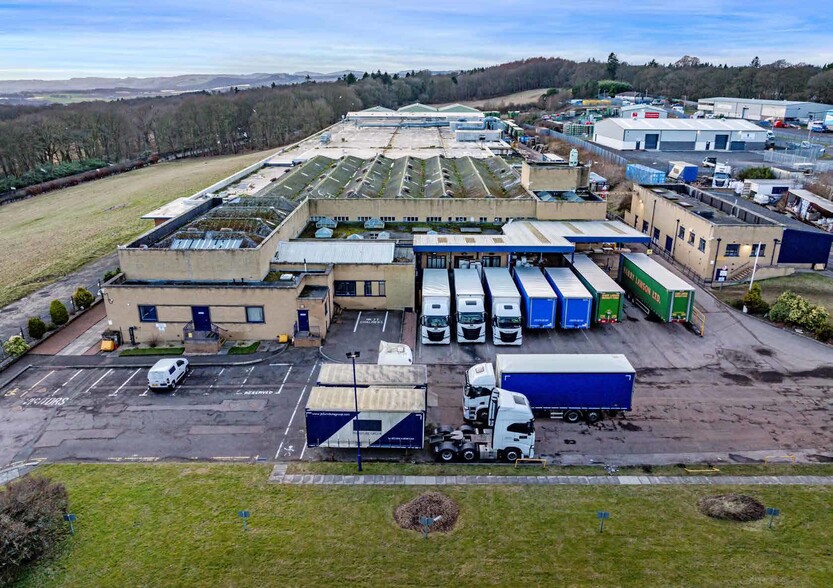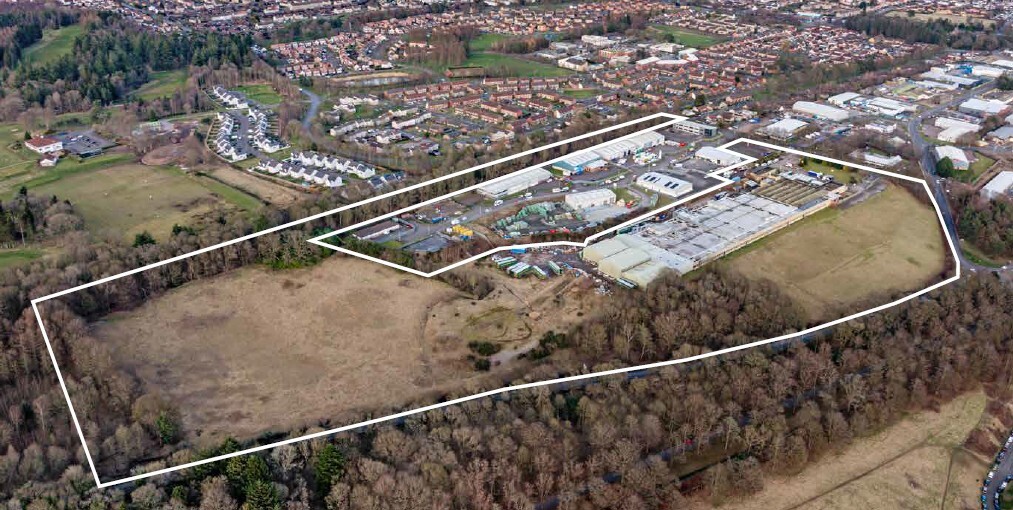27 Harrison Rd 156,528 SF Industrial Building Dundee DD2 3SN For Sale



INVESTMENT HIGHLIGHTS
- Substantial factory
- Mix of ground level and dock levelling HGV access doors
- Manufacturing and distribution accommodation
EXECUTIVE SUMMARY
The property comprises a substantial factory premises with reception, showroom and offices to the front with manufacturing and distribution accommodation to the rear. The property is a mix of ground level and dock levelling HGV access doors. The building is situated on an extensive site area and has impressive views over the city of Dundee towards the Tay estuary.
PROPERTY FACTS
| Sale Type | Owner User |
| Tenure | Freehold |
| Property Type | Industrial |
| Building Class | C |
| Lot Size | 33.40 AC |
| Rentable Building Area | 156,528 SF |
| Number of Floors | 1 |
| Year Built | 1989 |
| Tenancy | Single |
| Parking Ratio | 0.17/1,000 SF |
| No. Dock-High Doors/Loading | 8 |
| Level Access Doors | 1 |
AMENITIES
- 24 Hour Access
UTILITIES
- Lighting
- Water - City
- Sewer - City
SPACE AVAILABILITY
- SPACE
- SIZE
- SPACE USE
- CONDITION
- AVAILABLE
The property comprises a substantial factory premises in Dundee with reception, showroom and offices to the front with manufacturing and distribution accommodation to the rear. The property is a mix of ground level and dock levelling HGV access doors. Instructed by JTC Furniture Group to invite offers to purchase or lease this property which is currently occupied by the company. JTC is relocating as part of an overall expansion plan.
| Space | Size | Space Use | Condition | Available |
| Ground | 156,521-156,528 SF | Industrial | Full Build-Out | 30 Days |
Ground
| Size |
| 156,521-156,528 SF |
| Space Use |
| Industrial |
| Condition |
| Full Build-Out |
| Available |
| 30 Days |







