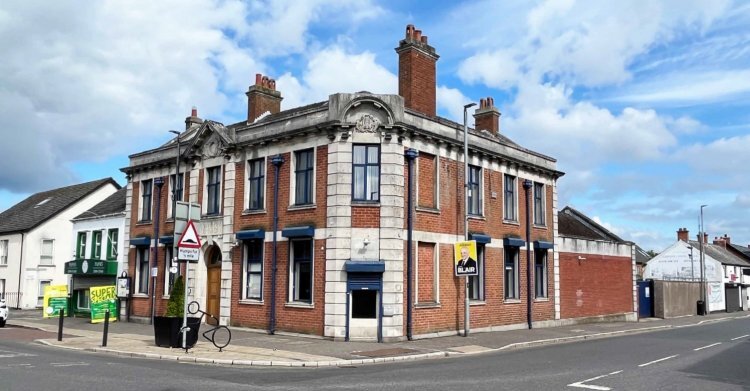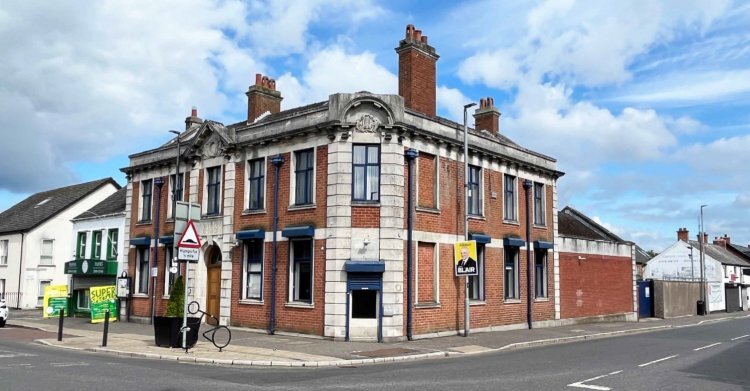27 Main St 3,535 SF Retail Building Crumlin BT29 4UR £180,000 (£50.92/SF)

INVESTMENT HIGHLIGHTS
- Substantial Former Bank Premesis
- Town Centre
- Prominent Corner Plot
EXECUTIVE SUMMARY
Semi-detached former bank premises of a traditional construction that was De-Listed in 2002.
Two storey building with single storey portions beneath pitched and flat roofs. Red brick façades with ornate stone detailing comprising timber framed single and double glazed windows and electric roller shutters at ground floor level with the rear of the property finished in a painted rough render. Large enclosed tarmac surfaced car park with vehicular access from Mill Road containing a single storey garage and oil tank.
The ground floor is configured to provide a banking hall, open plan office, several private offices together with storage accommodation and a vault. To the rear of the ground floor there is an enclosed concrete surfaced yard providing access to the boiler room, garage and car park.
The first floor comprises offices, stores, kitchen and WC facilities.
Two storey building with single storey portions beneath pitched and flat roofs. Red brick façades with ornate stone detailing comprising timber framed single and double glazed windows and electric roller shutters at ground floor level with the rear of the property finished in a painted rough render. Large enclosed tarmac surfaced car park with vehicular access from Mill Road containing a single storey garage and oil tank.
The ground floor is configured to provide a banking hall, open plan office, several private offices together with storage accommodation and a vault. To the rear of the ground floor there is an enclosed concrete surfaced yard providing access to the boiler room, garage and car park.
The first floor comprises offices, stores, kitchen and WC facilities.
PROPERTY FACTS
Sale Type
Owner User
Property Type
Retail
Tenure
Freehold
Building Size
3,535 SF
Year Built
1960
Price
£180,000
Price Per SF
£50.92
Number of Floors
2
Frontage
89 ft on Main Street
AMENITIES
- Corner Lot
1 of 1





