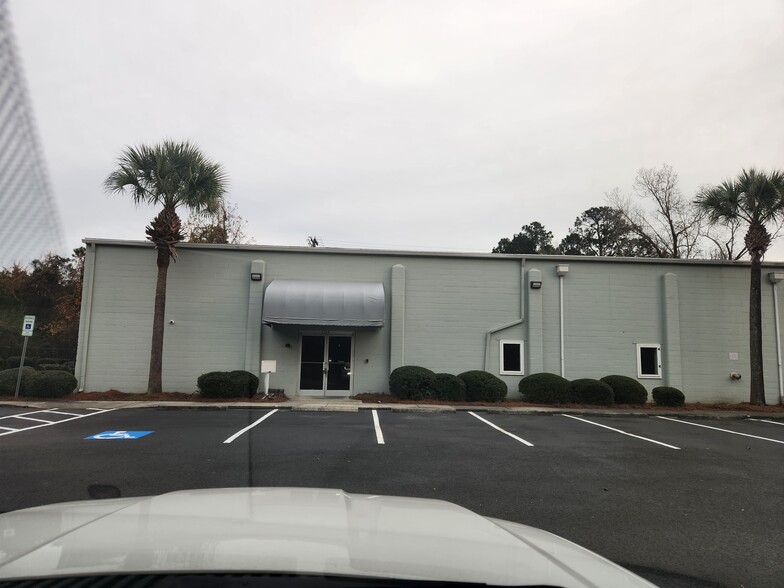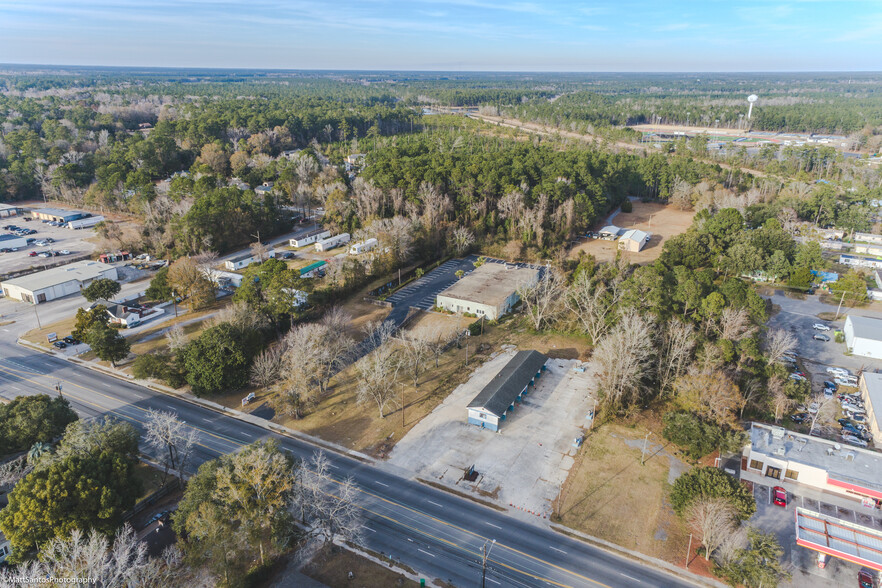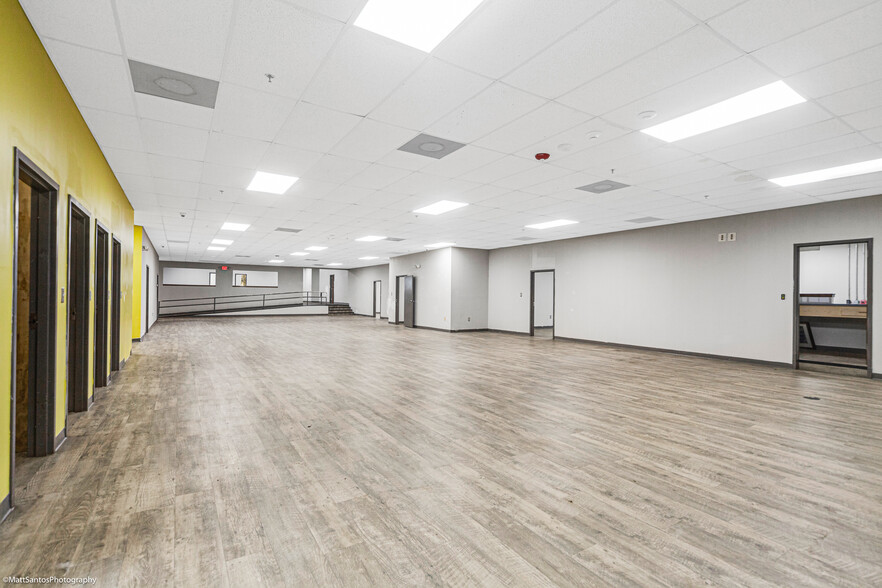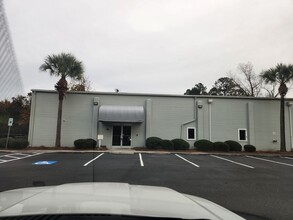
2704 Highmarket St
This feature is unavailable at the moment.
We apologize, but the feature you are trying to access is currently unavailable. We are aware of this issue and our team is working hard to resolve the matter.
Please check back in a few minutes. We apologize for the inconvenience.
- LoopNet Team
thank you

Your email has been sent!
2704 Highmarket St
10,300 SF 100% Leased Retail Building Georgetown, SC 29440 £1,087,606 (£106/SF)



Executive Summary
Major Price Improvements of over $200,000!! Former group home, ADA accessible. May subdivide. 10,316 Square Feet total. 50+ parking spaces in newly sealed parking lot with 6 ft. security fence and electronic gate.
Upper portion of building--Approximately 2800 Square Feet: Includes 6 offices/conference rooms with a large common area/lobby/showroom with Front and side entrance, 2 restrooms and direct access to front courtyard with privacy fence. Fully fenced parking area with electronic access gate. LVP flooring in all office areas and commercial grade carpet tiles in common areas.
Lower portion of building---Approximately 7500 Square Feet: Includes a large common area currently configured with 4 large offices/conference rooms/living areas/procedure areas. Main entrance includes a large lobby area with built-in reception desk and counter. Includes a commercial kitchen fully outfitted with 2020-2021 model year commercial appliances, hood, grease trap, etc. Fully fenced parking area with electronic access gate. Rear parking lot could potentially be used for storage. Space was newly built out in 2020/2021 as a group home with all new LVP flooring throughout.
Upper portion of building--Approximately 2800 Square Feet: Includes 6 offices/conference rooms with a large common area/lobby/showroom with Front and side entrance, 2 restrooms and direct access to front courtyard with privacy fence. Fully fenced parking area with electronic access gate. LVP flooring in all office areas and commercial grade carpet tiles in common areas.
Lower portion of building---Approximately 7500 Square Feet: Includes a large common area currently configured with 4 large offices/conference rooms/living areas/procedure areas. Main entrance includes a large lobby area with built-in reception desk and counter. Includes a commercial kitchen fully outfitted with 2020-2021 model year commercial appliances, hood, grease trap, etc. Fully fenced parking area with electronic access gate. Rear parking lot could potentially be used for storage. Space was newly built out in 2020/2021 as a group home with all new LVP flooring throughout.
Property Facts
Sale Type
Investment or Owner User
Property Type
Retail
Property Subtype
Building Size
10,300 SF
Building Class
C
Year Built/Renovated
1965/2020
Price
£1,087,606
Price Per SF
£106
Percent Leased
100%
Number of Floors
1
Building FAR
0.10
Lot Size
2.40 AC
Zoning
GC
Parking
60 Spaces (5.83 Spaces per 1,000 SF Leased)
Frontage
328 ft on Highmarket Street
Nearby Major Retailers



PROPERTY TAXES
| Parcel Number | 05-0006-010-00-00 | Improvements Assessment | £66,211 |
| Land Assessment | £14,084 | Total Assessment | £80,295 |
PROPERTY TAXES
Parcel Number
05-0006-010-00-00
Land Assessment
£14,084
Improvements Assessment
£66,211
Total Assessment
£80,295
1 of 53
VIDEOS
3D TOUR
PHOTOS
STREET VIEW
STREET
MAP
Presented by

2704 Highmarket St
Already a member? Log In
Hmm, there seems to have been an error sending your message. Please try again.
Thanks! Your message was sent.


