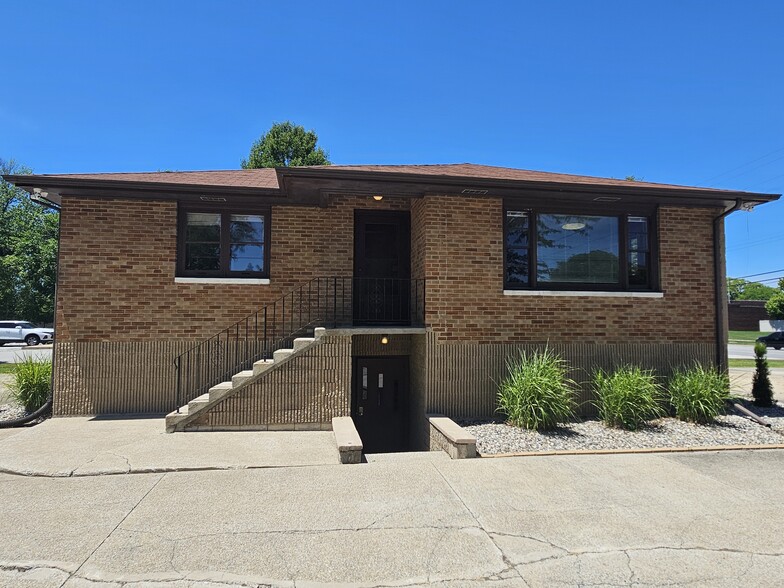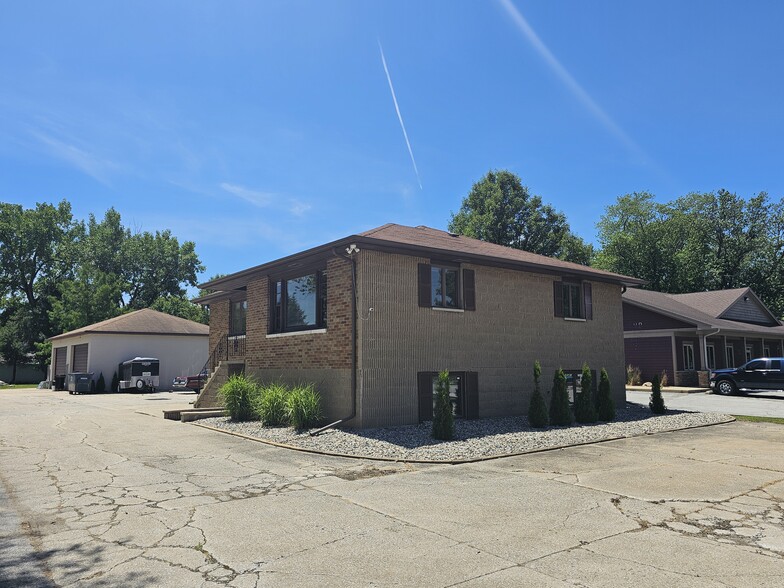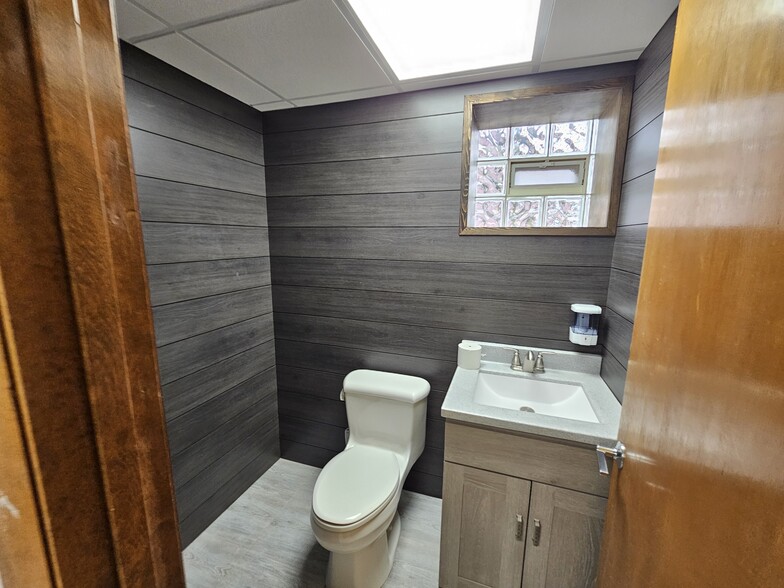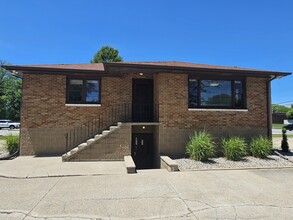
2708 W 45th St | 2708 45th Ave
This feature is unavailable at the moment.
We apologize, but the feature you are trying to access is currently unavailable. We are aware of this issue and our team is working hard to resolve the matter.
Please check back in a few minutes. We apologize for the inconvenience.
- LoopNet Team
thank you

Your email has been sent!
2708 W 45th St 2708 45th Ave
2,414 SF Vacant Office Building Highland, IN 46322 £352,485 (£146/SF)



Executive Summary
•Just renovated former all brick home converted to office. +/- 2400 SF on two floors with two separate units of 1207 SF ground level and upper level
•Sitting on almost a half acre with 65 feet of frontage on the south side of 45th Ave just west of Kennedy in Highland
•Separate two car garage space may be available for lease
•Excellent signage and great visibility with over 17,000 Vehicles per day on 45th Ave and over 23,000 on Kennedy Ave
•Suitable for financial advisor, attorney, insurance office or other similar users
•Possible redevelopment opportunity
•Ground level office is an open concept with a private office and restroom
•1st floor office consists of reception, two private offices, restroom and kitchenette that can be used as a conference or breakroom.
•Sitting on almost a half acre with 65 feet of frontage on the south side of 45th Ave just west of Kennedy in Highland
•Separate two car garage space may be available for lease
•Excellent signage and great visibility with over 17,000 Vehicles per day on 45th Ave and over 23,000 on Kennedy Ave
•Suitable for financial advisor, attorney, insurance office or other similar users
•Possible redevelopment opportunity
•Ground level office is an open concept with a private office and restroom
•1st floor office consists of reception, two private offices, restroom and kitchenette that can be used as a conference or breakroom.
Property Facts
Sale Type
Owner User
Property Type
Office
Building Size
2,414 SF
Building Class
B
Year Built
1957
Price
£352,485
Price Per SF
£146
Percent Leased
Vacant
Tenancy
Multiple
Number of Floors
2
Typical Floor Size
1,207 SF
Slab to Slab
12 ft
Building FAR
0.12
Lot Size
0.45 AC
Zoning
B-1 - B-1
Parking
8 Spaces (3.31 Spaces per 1,000 SF Leased)
Amenities
- Signage
- Kitchen
- Storage Space
- Wi-Fi
- Yard
Space Availability
- Space
- Size
- Space Use
- Condition
- Available
- 1st Fl-Ste Suite 1
- 1,207 SF
- Office
- -
- Now
- 2nd Fl-Ste Suite 2
- 1,207 SF
- Office
- -
- Now
| Space | Size | Space Use | Condition | Available |
| 1st Fl-Ste Suite 1 | 1,207 SF | Office | - | Now |
| 2nd Fl-Ste Suite 2 | 1,207 SF | Office | - | Now |
1st Fl-Ste Suite 1
| Size |
| 1,207 SF |
| Space Use |
| Office |
| Condition |
| - |
| Available |
| Now |
2nd Fl-Ste Suite 2
| Size |
| 1,207 SF |
| Space Use |
| Office |
| Condition |
| - |
| Available |
| Now |
1 of 1
PROPERTY TAXES
| Parcel Number | 45-07-33-126-011.000-026 | Improvements Assessment | £183,919 |
| Land Assessment | £60,157 | Total Assessment | £244,076 |
PROPERTY TAXES
Parcel Number
45-07-33-126-011.000-026
Land Assessment
£60,157
Improvements Assessment
£183,919
Total Assessment
£244,076
1 of 12
VIDEOS
3D TOUR
PHOTOS
STREET VIEW
STREET
MAP
1 of 1
Presented by

2708 W 45th St | 2708 45th Ave
Already a member? Log In
Hmm, there seems to have been an error sending your message. Please try again.
Thanks! Your message was sent.




