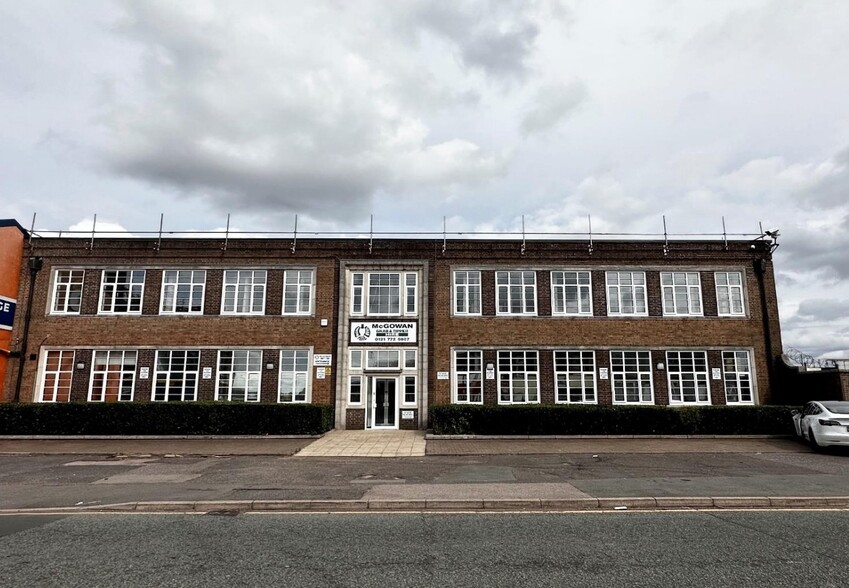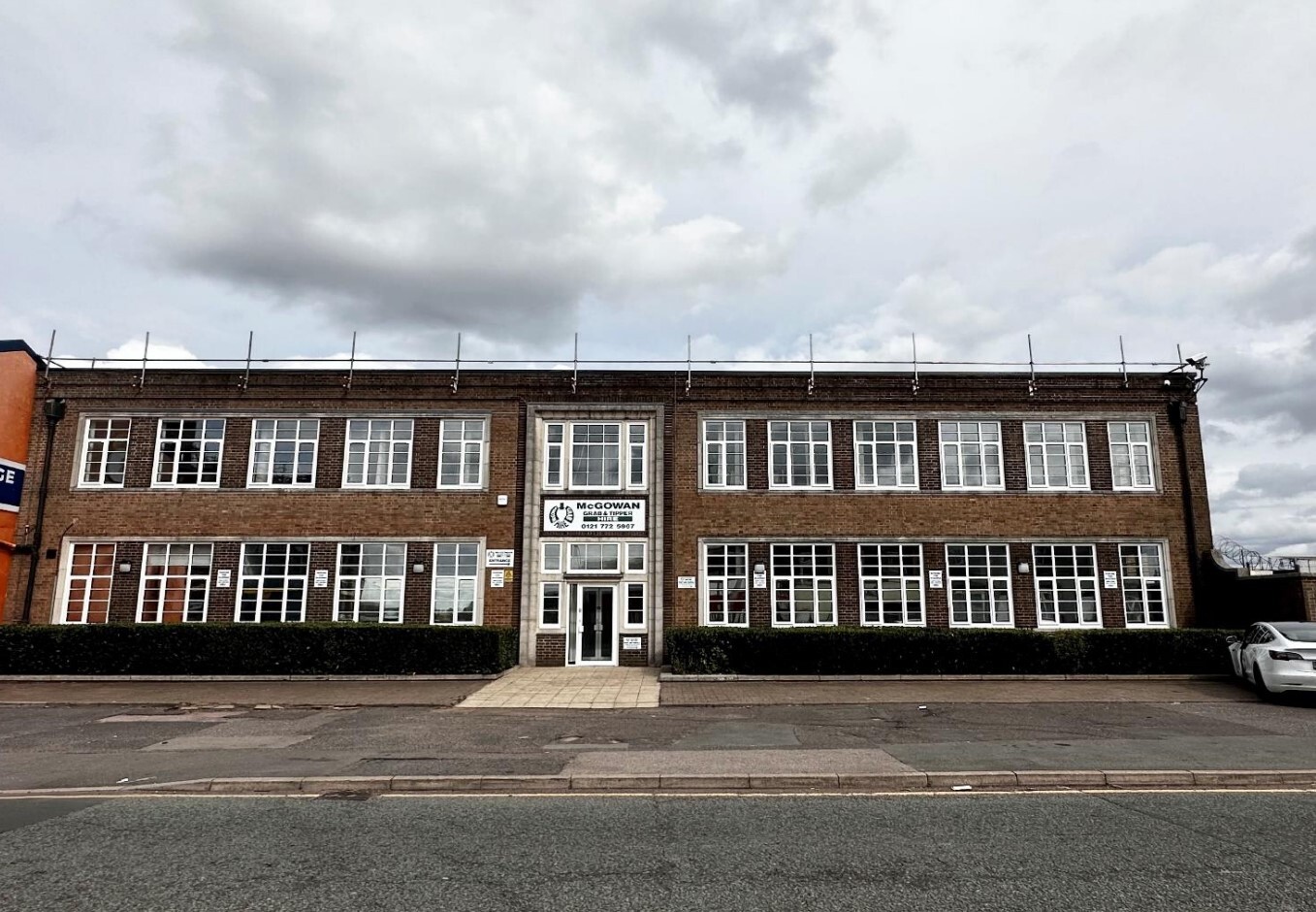272 Kings Rd 125 - 2,376 SF of Office Space Available in Birmingham B11 2AB

HIGHLIGHTS
- Part Air Conditioned
- Kitchen and WC Facilities to each floor
- Gas Fired Central Heating
ALL AVAILABLE SPACES(9)
Display Rent as
- SPACE
- SIZE
- TERM
- RENT
- SPACE USE
- CONDITION
- AVAILABLE
The suites are available to let on a flexible agreement on all inclusive terms.
- Use Class: E
- Mostly Open Floor Plan Layout
- Can be combined with additional space(s) for up to 2,376 SF of adjacent space
- Kitchen
- Gas Fired Central Heating
- Part Furnished
- Partially Built-Out as Standard Office
- Fits 1 - 2 People
- Central Air and Heating
- Common Parts WC Facilities
- Kitchen and WC Facilities to each floor
The suites are available to let on a flexible agreement on all inclusive terms.
- Use Class: E
- Mostly Open Floor Plan Layout
- Can be combined with additional space(s) for up to 2,376 SF of adjacent space
- Kitchen
- Gas Fired Central Heating
- Part Furnished
- Partially Built-Out as Standard Office
- Fits 1 - 2 People
- Central Air and Heating
- Common Parts WC Facilities
- Kitchen and WC Facilities to each floor
The suites are available to let on a flexible agreement on all inclusive terms.
- Use Class: E
- Mostly Open Floor Plan Layout
- Can be combined with additional space(s) for up to 2,376 SF of adjacent space
- Kitchen
- Gas Fired Central Heating
- Part Furnished
- Partially Built-Out as Standard Office
- Fits 1 - 2 People
- Central Air and Heating
- Common Parts WC Facilities
- Kitchen and WC Facilities to each floor
The suites are available to let on a flexible agreement on all inclusive terms.
- Use Class: E
- Mostly Open Floor Plan Layout
- Can be combined with additional space(s) for up to 2,376 SF of adjacent space
- Kitchen
- Gas Fired Central Heating
- Part Furnished
- Partially Built-Out as Standard Office
- Fits 1 - 2 People
- Central Air and Heating
- Common Parts WC Facilities
- Kitchen and WC Facilities to each floor
The suites are available to let on a flexible agreement on all inclusive terms.
- Use Class: E
- Mostly Open Floor Plan Layout
- Can be combined with additional space(s) for up to 2,376 SF of adjacent space
- Kitchen
- Gas Fired Central Heating
- Part Furnished
- Partially Built-Out as Standard Office
- Fits 1 - 2 People
- Central Air and Heating
- Common Parts WC Facilities
- Kitchen and WC Facilities to each floor
The suites are available to let on a flexible agreement on all inclusive terms.
- Use Class: E
- Mostly Open Floor Plan Layout
- Can be combined with additional space(s) for up to 2,376 SF of adjacent space
- Kitchen
- Gas Fired Central Heating
- Part Furnished
- Partially Built-Out as Standard Office
- Fits 2 - 4 People
- Central Air and Heating
- Common Parts WC Facilities
- Kitchen and WC Facilities to each floor
The suites are available to let on a flexible agreement on all inclusive terms.
- Use Class: E
- Mostly Open Floor Plan Layout
- Can be combined with additional space(s) for up to 2,376 SF of adjacent space
- Kitchen
- Gas Fired Central Heating
- Part Furnished
- Partially Built-Out as Standard Office
- Fits 2 - 5 People
- Central Air and Heating
- Common Parts WC Facilities
- Kitchen and WC Facilities to each floor
The suites are available to let on a flexible agreement on all inclusive terms.
- Use Class: E
- Mostly Open Floor Plan Layout
- Can be combined with additional space(s) for up to 2,376 SF of adjacent space
- Kitchen
- Gas Fired Central Heating
- Part Furnished
- Partially Built-Out as Standard Office
- Fits 1 - 2 People
- Central Air and Heating
- Common Parts WC Facilities
- Kitchen and WC Facilities to each floor
The suites are available to let on a flexible agreement on all inclusive terms.
- Use Class: E
- Mostly Open Floor Plan Layout
- Can be combined with additional space(s) for up to 2,376 SF of adjacent space
- Kitchen
- Gas Fired Central Heating
- Part Furnished
- Partially Built-Out as Standard Office
- Fits 1 Person
- Central Air and Heating
- Common Parts WC Facilities
- Kitchen and WC Facilities to each floor
| Space | Size | Term | Rent | Space Use | Condition | Available |
| Ground | 218 SF | Negotiable | £25.23 /SF/PA | Office | Partial Build-Out | Now |
| Ground | 212 SF | Negotiable | £25.94 /SF/PA | Office | Partial Build-Out | Now |
| 1st Floor | 164 SF | Negotiable | £25.91 /SF/PA | Office | Partial Build-Out | Now |
| 1st Floor | 184 SF | Negotiable | £25.82 /SF/PA | Office | Partial Build-Out | Now |
| 1st Floor | 235 SF | Negotiable | £25.53 /SF/PA | Office | Partial Build-Out | Now |
| 1st Floor | 491 SF | Negotiable | £26.48 /SF/PA | Office | Partial Build-Out | Now |
| 1st Floor | 544 SF | Negotiable | £20.22 /SF/PA | Office | Partial Build-Out | Now |
| 1st Floor | 203 SF | Negotiable | £24.63 /SF/PA | Office | Partial Build-Out | Now |
| 1st Floor | 125 SF | Negotiable | £32.00 /SF/PA | Office | Partial Build-Out | Now |
Ground
| Size |
| 218 SF |
| Term |
| Negotiable |
| Rent |
| £25.23 /SF/PA |
| Space Use |
| Office |
| Condition |
| Partial Build-Out |
| Available |
| Now |
Ground
| Size |
| 212 SF |
| Term |
| Negotiable |
| Rent |
| £25.94 /SF/PA |
| Space Use |
| Office |
| Condition |
| Partial Build-Out |
| Available |
| Now |
1st Floor
| Size |
| 164 SF |
| Term |
| Negotiable |
| Rent |
| £25.91 /SF/PA |
| Space Use |
| Office |
| Condition |
| Partial Build-Out |
| Available |
| Now |
1st Floor
| Size |
| 184 SF |
| Term |
| Negotiable |
| Rent |
| £25.82 /SF/PA |
| Space Use |
| Office |
| Condition |
| Partial Build-Out |
| Available |
| Now |
1st Floor
| Size |
| 235 SF |
| Term |
| Negotiable |
| Rent |
| £25.53 /SF/PA |
| Space Use |
| Office |
| Condition |
| Partial Build-Out |
| Available |
| Now |
1st Floor
| Size |
| 491 SF |
| Term |
| Negotiable |
| Rent |
| £26.48 /SF/PA |
| Space Use |
| Office |
| Condition |
| Partial Build-Out |
| Available |
| Now |
1st Floor
| Size |
| 544 SF |
| Term |
| Negotiable |
| Rent |
| £20.22 /SF/PA |
| Space Use |
| Office |
| Condition |
| Partial Build-Out |
| Available |
| Now |
1st Floor
| Size |
| 203 SF |
| Term |
| Negotiable |
| Rent |
| £24.63 /SF/PA |
| Space Use |
| Office |
| Condition |
| Partial Build-Out |
| Available |
| Now |
1st Floor
| Size |
| 125 SF |
| Term |
| Negotiable |
| Rent |
| £32.00 /SF/PA |
| Space Use |
| Office |
| Condition |
| Partial Build-Out |
| Available |
| Now |
PROPERTY OVERVIEW
The property comprises a prominent office building arranged over two floors with a large reception and forecourt car parking off the Kings Road. The space is predominantly split to provide cellular office accommodation off a central corridor with reception, kitchenette, canteen, and welfare facilities throughout. The property has recently been extensively refurbished including new roof covering.





