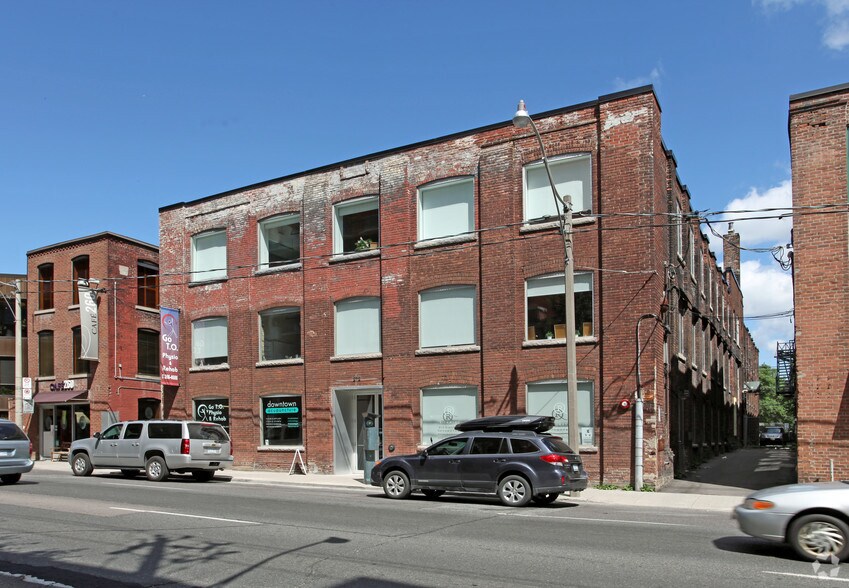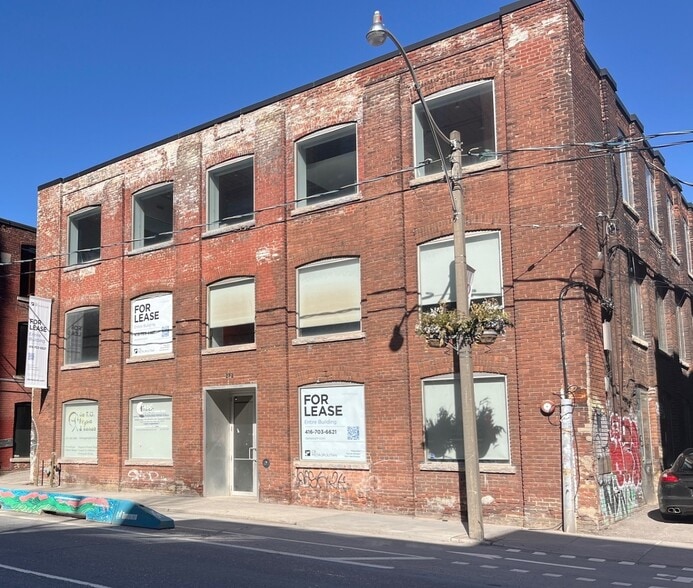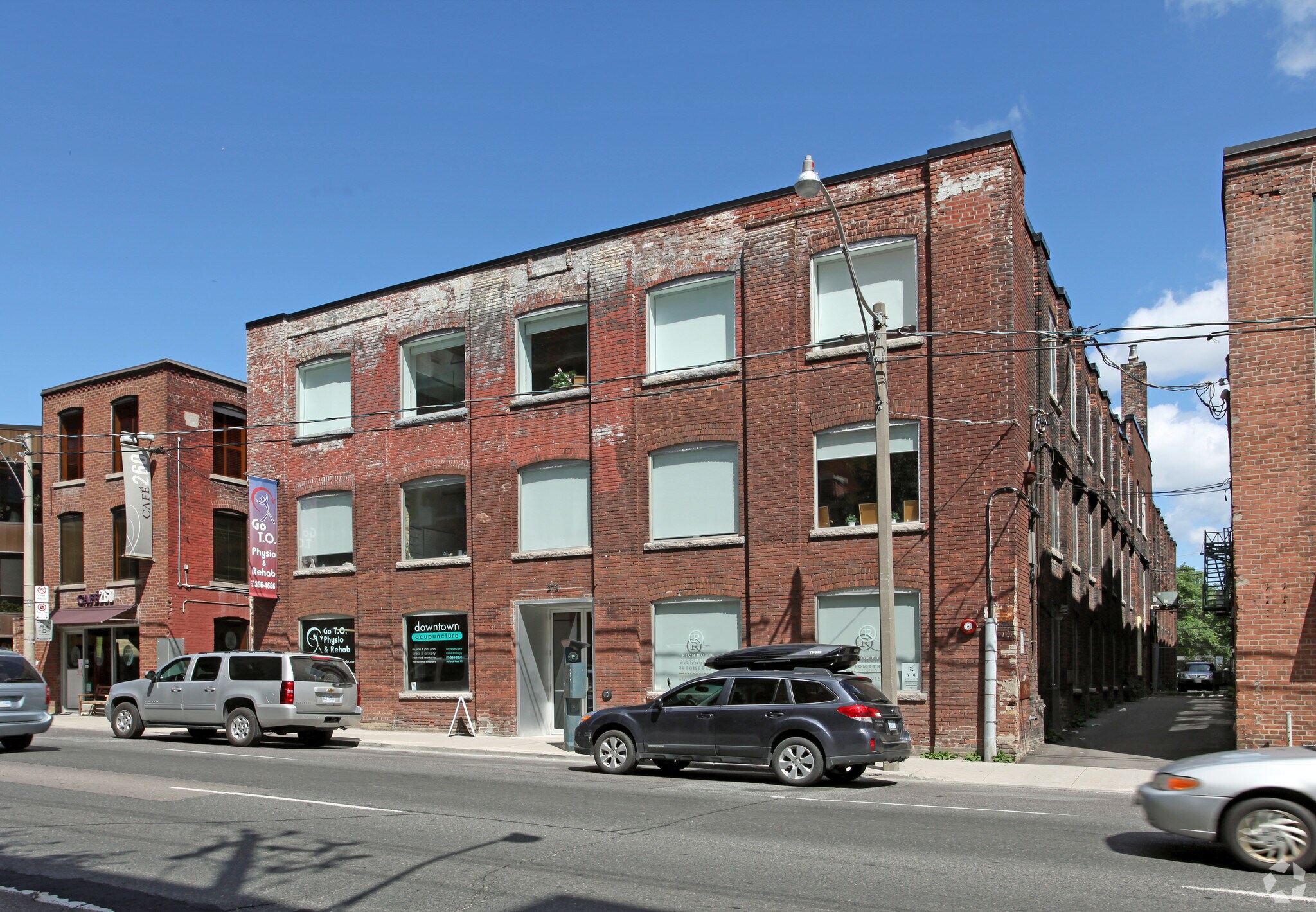Your email has been sent.
272 Richmond St E
Toronto, ON M5A 1P4
Office Property To Rent
·
15,500 sq ft


HIGHLIGHTS
- Minutes to Gardiner/DVP and a 10 minute walk to Yonge Subway, steps to Queen/King streetcar.
- Option of up to five car tandem parking spaces in the laneway.
- Single tenant opportunity for entire building.
PROPERTY OVERVIEW
This turnkey modern brick and beam office space spans across three levels. Single tenant opportunity for entire building. (Not divisible). Two of these levels are currently contiguous, while the main floor is separated into two units. The office space features a reception area, numerous private offices, some of which have glass doors and walls. It also includes large open work areas and several open concept workstation spaces, as well as larger main boardrooms, presentation rooms, and meeting rooms. Boasting a spacious eat-in kitchen area equipped with all existing appliances, and there is an additional smaller kitchenette. For convenience, there are washrooms on all levels, including two with showers, and the main floor is wheelchair accessible. Tenants have the benefit of all existing furniture available for their use. Additionally, there is the option of up to five car tandem parking spaces in the laneway. Minutes away from the Gardiner/DVP, a 10-minute walk to the Yonge Subway, and conveniently close to the Queen and King streetcar lines.

