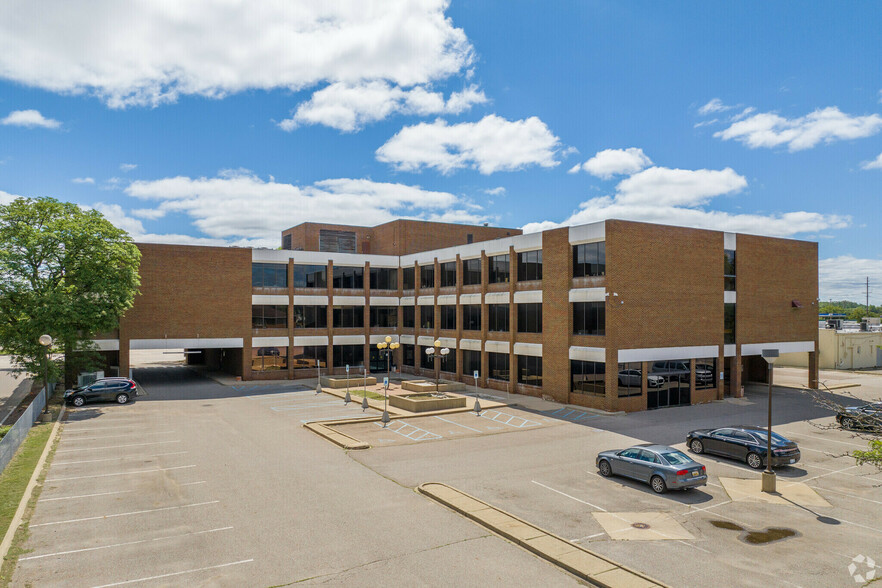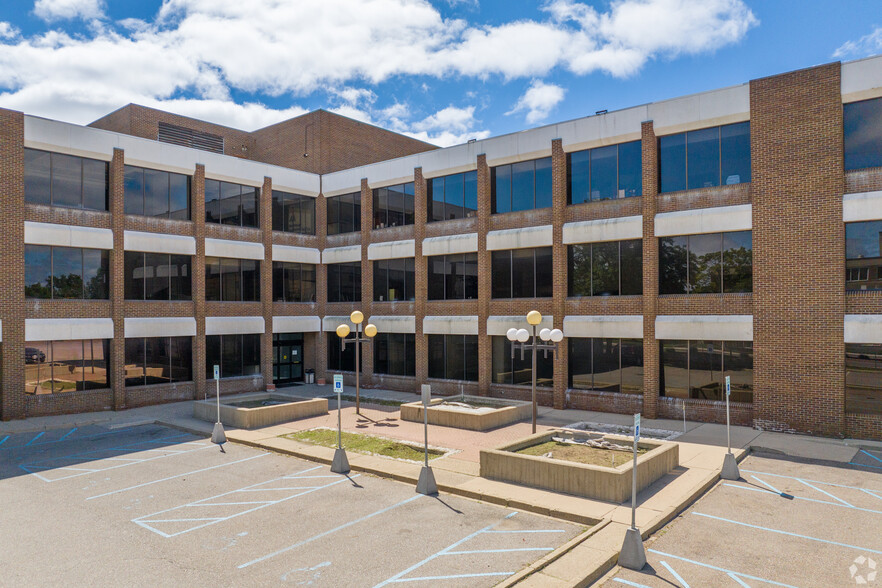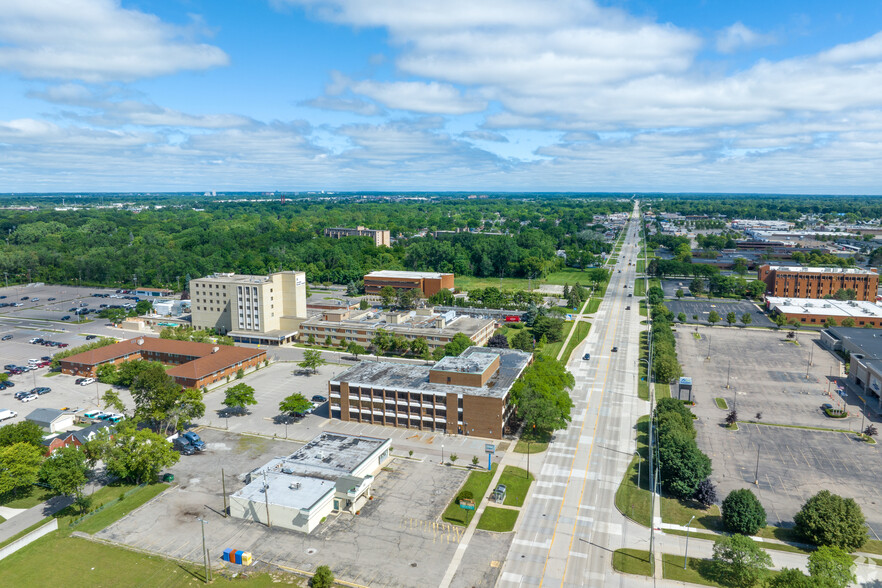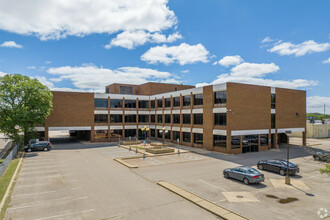
This feature is unavailable at the moment.
We apologize, but the feature you are trying to access is currently unavailable. We are aware of this issue and our team is working hard to resolve the matter.
Please check back in a few minutes. We apologize for the inconvenience.
- LoopNet Team
thank you

Your email has been sent!
Fill Building East 27301 Dequindre Rd
850 - 9,545 SF of Office Space Available in Madison Heights, MI 48071



Highlights
- Professional Ownership & Management
- Quick Access to I-696, I-75 & I-94
- Restaurant on premise
- Excellent visibility and location, next to St. John Macomb - Oakland Hospital
- 24 hour access
- Welcoming lobby and common areas for a professional first impression
all available spaces(7)
Display Rent as
- Space
- Size
- Term
- Rent
- Space Use
- Condition
- Available
- Rate includes utilities, building services and property expenses
- Mostly Open Floor Plan Layout
- Space is in Excellent Condition
- Partially Built-Out as Standard Office
- Fits 3 - 8 People
- Rate includes utilities, building services and property expenses
- Mostly Open Floor Plan Layout
- Space is in Excellent Condition
- Partially Built-Out as Standard Office
- Fits 5 - 15 People
- Rate includes utilities, building services and property expenses
- Mostly Open Floor Plan Layout
- Space is in Excellent Condition
- Partially Built-Out as Standard Office
- Fits 5 - 16 People
- Rate includes utilities, building services and property expenses
- Mostly Open Floor Plan Layout
- Space is in Excellent Condition
- Partially Built-Out as Standard Office
- Fits 3 - 7 People
- Rate includes utilities, building services and property expenses
- Mostly Open Floor Plan Layout
- Space is in Excellent Condition
- Partially Built-Out as Standard Office
- Fits 3 - 8 People
- Rate includes utilities, building services and property expenses
- Mostly Open Floor Plan Layout
- Space is in Excellent Condition
- Partially Built-Out as Standard Office
- Fits 3 - 8 People
- Rate includes utilities, building services and property expenses
- Mostly Open Floor Plan Layout
- Space is in Excellent Condition
- Partially Built-Out as Standard Office
- Fits 6 - 17 People
| Space | Size | Term | Rent | Space Use | Condition | Available |
| 1st Floor | 998 SF | Negotiable | £14.39 /SF/PA £1.20 /SF/MO £14,359 /PA £1,197 /MO | Office | Partial Build-Out | Now |
| 1st Floor | 1,825 SF | Negotiable | £14.39 /SF/PA £1.20 /SF/MO £26,258 /PA £2,188 /MO | Office | Partial Build-Out | Now |
| 1st Floor | 1,997 SF | Negotiable | £14.39 /SF/PA £1.20 /SF/MO £28,732 /PA £2,394 /MO | Office | Partial Build-Out | Now |
| 2nd Floor | 850 SF | Negotiable | £14.39 /SF/PA £1.20 /SF/MO £12,230 /PA £1,019 /MO | Office | Partial Build-Out | Now |
| 2nd Floor | 900 SF | Negotiable | £14.39 /SF/PA £1.20 /SF/MO £12,949 /PA £1,079 /MO | Office | Partial Build-Out | Now |
| 2nd Floor | 900 SF | Negotiable | £14.39 /SF/PA £1.20 /SF/MO £12,949 /PA £1,079 /MO | Office | Partial Build-Out | Now |
| 2nd Floor | 2,075 SF | Negotiable | £14.39 /SF/PA £1.20 /SF/MO £29,855 /PA £2,488 /MO | Office | Partial Build-Out | Now |
1st Floor
| Size |
| 998 SF |
| Term |
| Negotiable |
| Rent |
| £14.39 /SF/PA £1.20 /SF/MO £14,359 /PA £1,197 /MO |
| Space Use |
| Office |
| Condition |
| Partial Build-Out |
| Available |
| Now |
1st Floor
| Size |
| 1,825 SF |
| Term |
| Negotiable |
| Rent |
| £14.39 /SF/PA £1.20 /SF/MO £26,258 /PA £2,188 /MO |
| Space Use |
| Office |
| Condition |
| Partial Build-Out |
| Available |
| Now |
1st Floor
| Size |
| 1,997 SF |
| Term |
| Negotiable |
| Rent |
| £14.39 /SF/PA £1.20 /SF/MO £28,732 /PA £2,394 /MO |
| Space Use |
| Office |
| Condition |
| Partial Build-Out |
| Available |
| Now |
2nd Floor
| Size |
| 850 SF |
| Term |
| Negotiable |
| Rent |
| £14.39 /SF/PA £1.20 /SF/MO £12,230 /PA £1,019 /MO |
| Space Use |
| Office |
| Condition |
| Partial Build-Out |
| Available |
| Now |
2nd Floor
| Size |
| 900 SF |
| Term |
| Negotiable |
| Rent |
| £14.39 /SF/PA £1.20 /SF/MO £12,949 /PA £1,079 /MO |
| Space Use |
| Office |
| Condition |
| Partial Build-Out |
| Available |
| Now |
2nd Floor
| Size |
| 900 SF |
| Term |
| Negotiable |
| Rent |
| £14.39 /SF/PA £1.20 /SF/MO £12,949 /PA £1,079 /MO |
| Space Use |
| Office |
| Condition |
| Partial Build-Out |
| Available |
| Now |
2nd Floor
| Size |
| 2,075 SF |
| Term |
| Negotiable |
| Rent |
| £14.39 /SF/PA £1.20 /SF/MO £29,855 /PA £2,488 /MO |
| Space Use |
| Office |
| Condition |
| Partial Build-Out |
| Available |
| Now |
1st Floor
| Size | 998 SF |
| Term | Negotiable |
| Rent | £14.39 /SF/PA |
| Space Use | Office |
| Condition | Partial Build-Out |
| Available | Now |
- Rate includes utilities, building services and property expenses
- Partially Built-Out as Standard Office
- Mostly Open Floor Plan Layout
- Fits 3 - 8 People
- Space is in Excellent Condition
1st Floor
| Size | 1,825 SF |
| Term | Negotiable |
| Rent | £14.39 /SF/PA |
| Space Use | Office |
| Condition | Partial Build-Out |
| Available | Now |
- Rate includes utilities, building services and property expenses
- Partially Built-Out as Standard Office
- Mostly Open Floor Plan Layout
- Fits 5 - 15 People
- Space is in Excellent Condition
1st Floor
| Size | 1,997 SF |
| Term | Negotiable |
| Rent | £14.39 /SF/PA |
| Space Use | Office |
| Condition | Partial Build-Out |
| Available | Now |
- Rate includes utilities, building services and property expenses
- Partially Built-Out as Standard Office
- Mostly Open Floor Plan Layout
- Fits 5 - 16 People
- Space is in Excellent Condition
2nd Floor
| Size | 850 SF |
| Term | Negotiable |
| Rent | £14.39 /SF/PA |
| Space Use | Office |
| Condition | Partial Build-Out |
| Available | Now |
- Rate includes utilities, building services and property expenses
- Partially Built-Out as Standard Office
- Mostly Open Floor Plan Layout
- Fits 3 - 7 People
- Space is in Excellent Condition
2nd Floor
| Size | 900 SF |
| Term | Negotiable |
| Rent | £14.39 /SF/PA |
| Space Use | Office |
| Condition | Partial Build-Out |
| Available | Now |
- Rate includes utilities, building services and property expenses
- Partially Built-Out as Standard Office
- Mostly Open Floor Plan Layout
- Fits 3 - 8 People
- Space is in Excellent Condition
2nd Floor
| Size | 900 SF |
| Term | Negotiable |
| Rent | £14.39 /SF/PA |
| Space Use | Office |
| Condition | Partial Build-Out |
| Available | Now |
- Rate includes utilities, building services and property expenses
- Partially Built-Out as Standard Office
- Mostly Open Floor Plan Layout
- Fits 3 - 8 People
- Space is in Excellent Condition
2nd Floor
| Size | 2,075 SF |
| Term | Negotiable |
| Rent | £14.39 /SF/PA |
| Space Use | Office |
| Condition | Partial Build-Out |
| Available | Now |
- Rate includes utilities, building services and property expenses
- Partially Built-Out as Standard Office
- Mostly Open Floor Plan Layout
- Fits 6 - 17 People
- Space is in Excellent Condition
Property Overview
Discover the exceptional features of this premier property for lease in Madison Heights, MI! Boasting modern amenities and a prime location, the property offers a professional and inviting environment for your business. With spacious and well-designed office spaces, ample parking, and close proximity to major highways, this property truly stands out. The contemporary architecture and well-maintained landscaping make a striking first impression, while the interior space is thoughtfully crafted to meet the needs of a modern business. From the welcoming lobby to the state-of-the-art facilities, this property provides a prestigious setting for your business to thrive. Experience the ideal combination of functionality and sophistication at this remarkable location.
- Signage
PROPERTY FACTS
Presented by

Fill Building East | 27301 Dequindre Rd
Hmm, there seems to have been an error sending your message. Please try again.
Thanks! Your message was sent.


