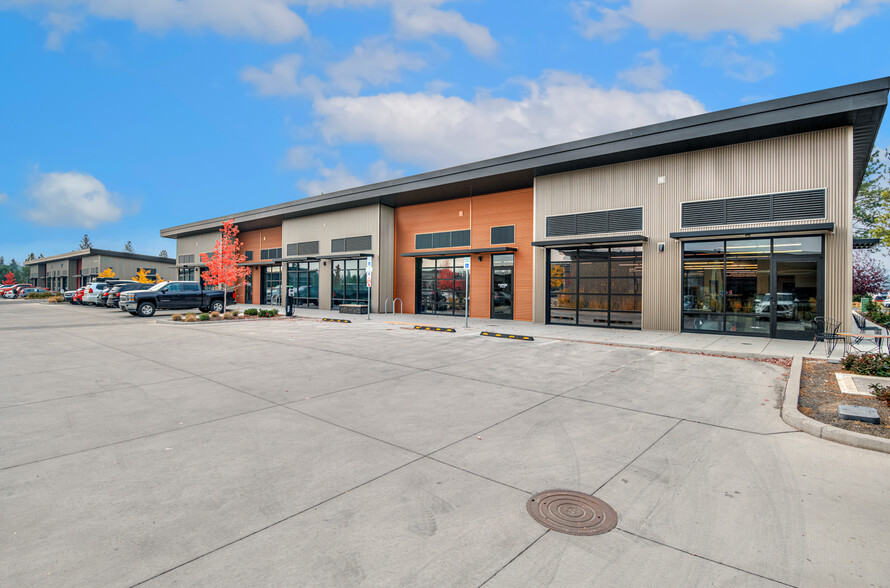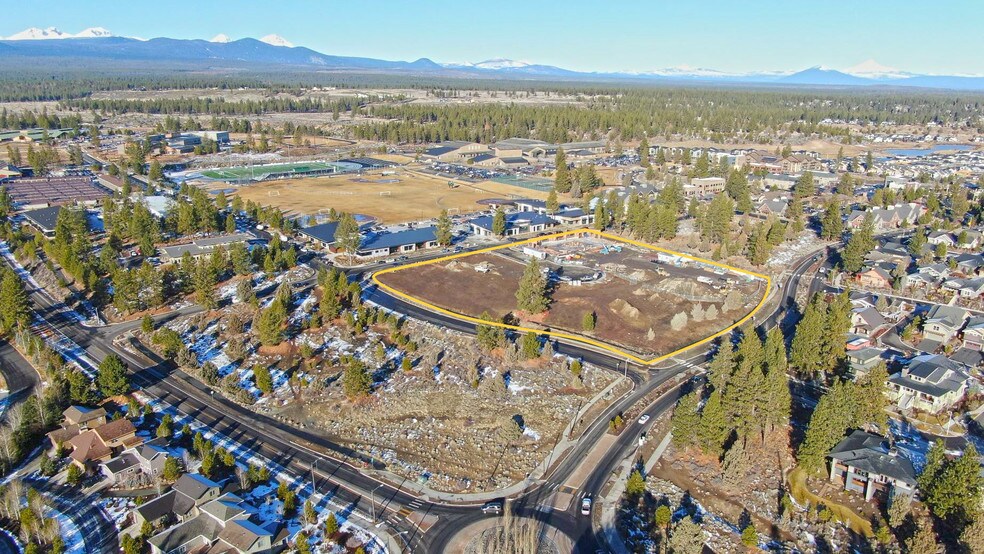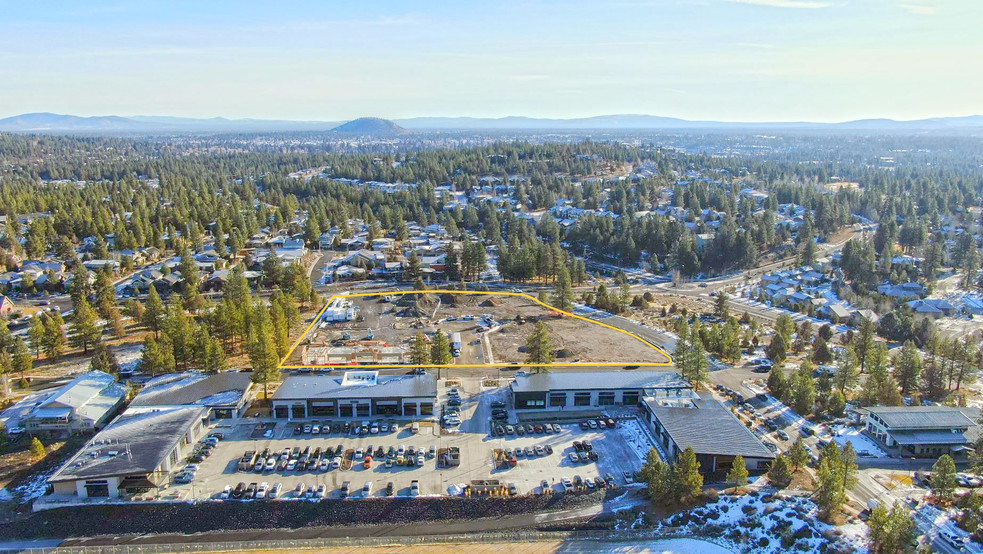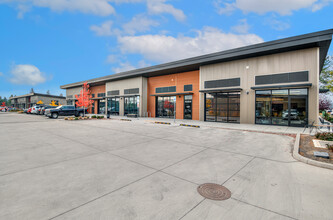
This feature is unavailable at the moment.
We apologize, but the feature you are trying to access is currently unavailable. We are aware of this issue and our team is working hard to resolve the matter.
Please check back in a few minutes. We apologize for the inconvenience.
- LoopNet Team
thank you

Your email has been sent!
District 2 East 2738 NW Potts Ct
4,607 SF of 4-Star Office Space Available in Bend, OR 97703



Sublease Highlights
- Well located in District 2 nearby schools and amenities
all available space(1)
Display Rent as
- Space
- Size
- Term
- Rent
- Space Use
- Condition
- Available
Under market rents! Sublease may include use of some existing furniture- to be clarified with listing broker. Breakroom shared with neighboring tenant, Steele Associates Architects. In-suite layout includes large open office space, board room, conference room, two conversation (phone booth style) rooms and a small storage area. Two glass garage doors provide natural light and convenient access for easy loading/unloading. NNNs include all utilities and in-suite janitorial. Subtenant responsible for data/telecom. Private and secure key fob building access.
- Sublease space available from current tenant
- Fully Built-Out as Standard Office
- 1 Conference Room
- Plug & Play
- High Ceilings
- Below market rents!
- Conference room
- Lease rate does not include utilities, property expenses or building services
- Mostly Open Floor Plan Layout
- Space is in Excellent Condition
- Kitchen
- Exposed Ceiling
- In-suite kitchen
- Industrial chic office layout
| Space | Size | Term | Rent | Space Use | Condition | Available |
| Ground, Ste 120 | 4,607 SF | Dec 2026 | £16.94 /SF/PA £1.41 /SF/MO £182.38 /m²/PA £15.20 /m²/MO £78,058 /PA £6,505 /MO | Office | Full Build-Out | Now |
Ground, Ste 120
| Size |
| 4,607 SF |
| Term |
| Dec 2026 |
| Rent |
| £16.94 /SF/PA £1.41 /SF/MO £182.38 /m²/PA £15.20 /m²/MO £78,058 /PA £6,505 /MO |
| Space Use |
| Office |
| Condition |
| Full Build-Out |
| Available |
| Now |
Ground, Ste 120
| Size | 4,607 SF |
| Term | Dec 2026 |
| Rent | £16.94 /SF/PA |
| Space Use | Office |
| Condition | Full Build-Out |
| Available | Now |
Under market rents! Sublease may include use of some existing furniture- to be clarified with listing broker. Breakroom shared with neighboring tenant, Steele Associates Architects. In-suite layout includes large open office space, board room, conference room, two conversation (phone booth style) rooms and a small storage area. Two glass garage doors provide natural light and convenient access for easy loading/unloading. NNNs include all utilities and in-suite janitorial. Subtenant responsible for data/telecom. Private and secure key fob building access.
- Sublease space available from current tenant
- Lease rate does not include utilities, property expenses or building services
- Fully Built-Out as Standard Office
- Mostly Open Floor Plan Layout
- 1 Conference Room
- Space is in Excellent Condition
- Plug & Play
- Kitchen
- High Ceilings
- Exposed Ceiling
- Below market rents!
- In-suite kitchen
- Conference room
- Industrial chic office layout
Property Overview
Industrial chic office layout designed for high-performing tech and innovation sectors. Ideal for creative and non-traditional tenants seeking to attract key talent through providing highly-amenitized and functional space layout. Excellent natural lighting, and space utilization with open concept work stations and private office/meeting rooms. Located in District 2 East, a multi-phased office campus development owned and operated by development powerhouses, Brooks Resources Inc and Taylor Development LLC. Hotspot for entrepreneurial companies with a focus on collaboration within the campus community. Well-parked and well-located with nearby housing, schools, restaurants, medical and daily services within walking distance. Master lease expires 12/31/2026. Available for sublease immediately. NNNs include all utilities and in-suite janitorial. Subtenant responsible for data/telecom.
PROPERTY FACTS
Presented by

District 2 East | 2738 NW Potts Ct
Hmm, there seems to have been an error sending your message. Please try again.
Thanks! Your message was sent.





