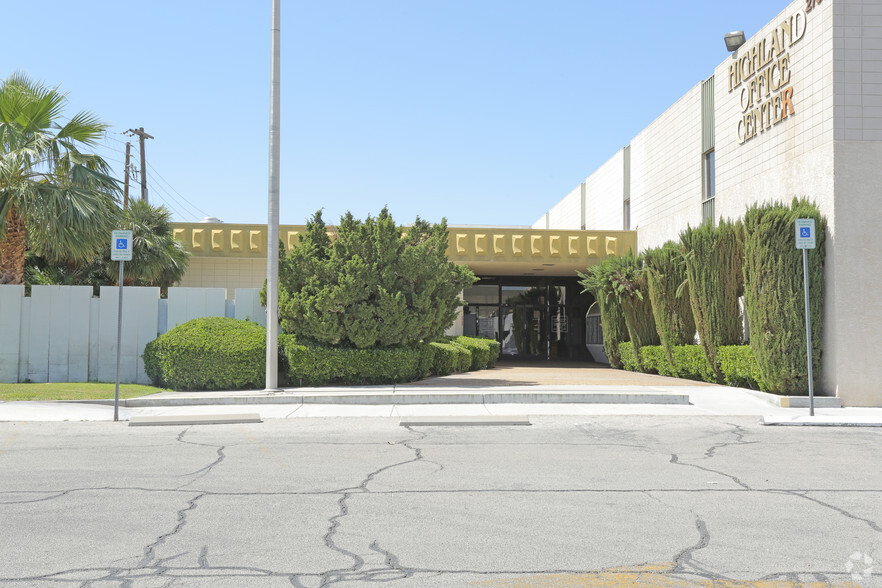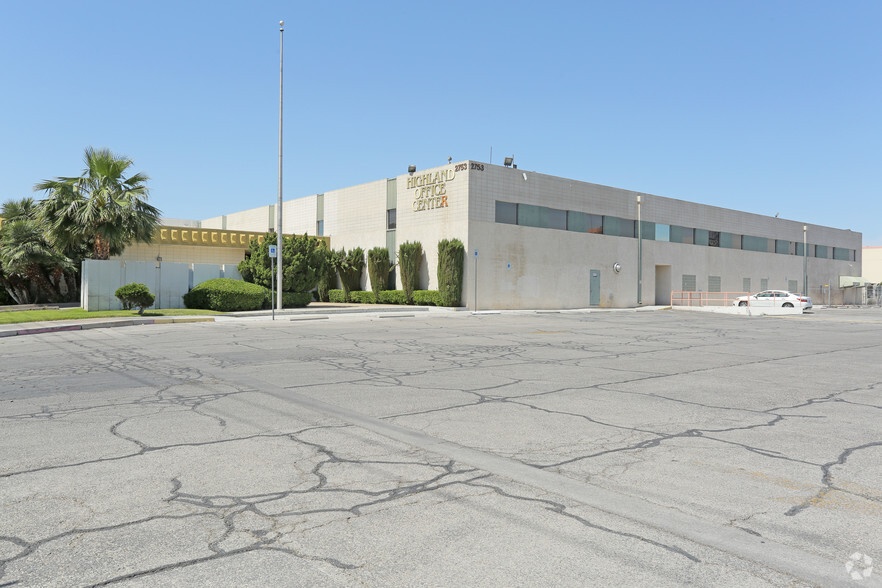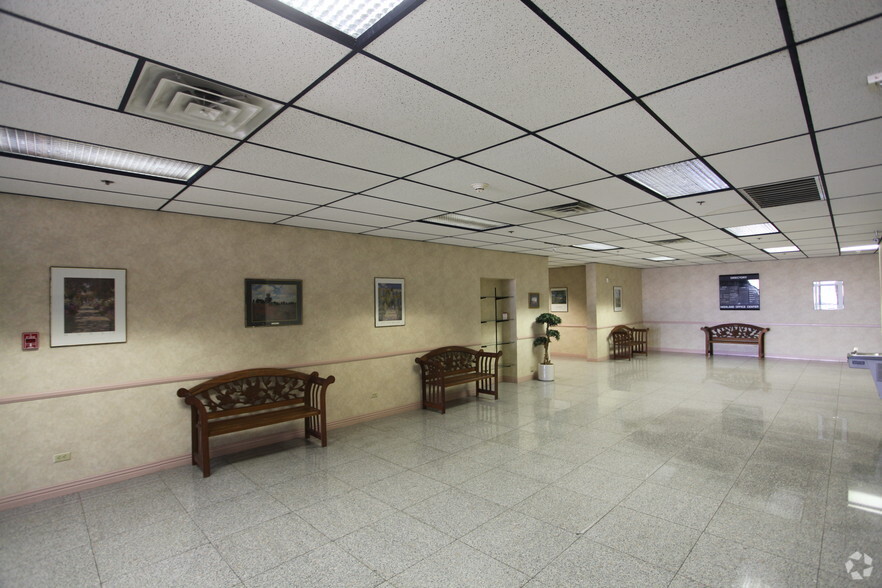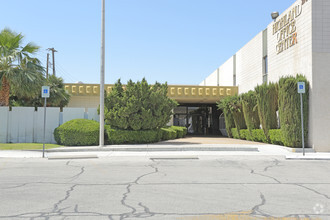
Highland Office Center | 2753 S Highland Dr
This feature is unavailable at the moment.
We apologize, but the feature you are trying to access is currently unavailable. We are aware of this issue and our team is working hard to resolve the matter.
Please check back in a few minutes. We apologize for the inconvenience.
- LoopNet Team
thank you

Your email has been sent!
Highland Office Center 2753 S Highland Dr
88,486 SF Office Building Las Vegas, NV 89109 £9,618,000 (£109/SF)



Investment Highlights
- 100% Vacant
- 1 Mile Away for Las Vegas Strip
- Planned EM Entertainment Mixed Use
- 1/2 Mile Away from I-15 & Sahara Off Ramps
- Needs Renovation
Executive Summary
100% vacant office building which requires rehab or tear down. Just ½ Mile from I-15 and Sahara Ave. off ramps and one mile West of the world famous “Las Vegas Strip”.
Current zoning plan shows “Entertainment Mixed Use”, uses to include High Rise Apartments or Condos, H-1 Hotel or Industrial. 3.61 Acres 665’ Frontage on Highland Dr. & 305’ Frontage on Presidio Ave. Site has Office Building Built in 1962 (Must Re-Hab) with a total 88,486 sq.ft. This is a 2 story structure block construction on the exterior. In-Fill Location with Planned use Zoning of EM (Entertainment Mixed Use, M (Manufacturing Industrial) Potential R-5 (High Density Residential)or CP (Office).
Current zoning plan shows “Entertainment Mixed Use”, uses to include High Rise Apartments or Condos, H-1 Hotel or Industrial. 3.61 Acres 665’ Frontage on Highland Dr. & 305’ Frontage on Presidio Ave. Site has Office Building Built in 1962 (Must Re-Hab) with a total 88,486 sq.ft. This is a 2 story structure block construction on the exterior. In-Fill Location with Planned use Zoning of EM (Entertainment Mixed Use, M (Manufacturing Industrial) Potential R-5 (High Density Residential)or CP (Office).
Property Facts
Sale Type
Owner User
Sale Conditions
Property Type
Office
Property Subtype
Building Size
88,486 SF
Building Class
C
Year Built
1962
Price
£9,618,000
Price Per SF
£109
Tenancy
Multiple
Number of Floors
2
Typical Floor Size
44,243 SF
Slab to Slab
11 ft
Building FAR
0.56
Lot Size
3.61 AC
Opportunity Zone
Yes
Zoning
EM - Entertainment Mixed-Use
Parking
170 Spaces (1.92 Spaces per 1,000 SF Leased)
Amenities
- 24 Hour Access
- Bus Route
- Property Manager on Site
- Signage
1 of 1
PROPERTY TAXES
| Parcel Number | 162-09-102-003 | Improvements Assessment | £175,559 (2024) |
| Land Assessment | £724,949 (2024) | Total Assessment | £900,508 (2024) |
PROPERTY TAXES
Parcel Number
162-09-102-003
Land Assessment
£724,949 (2024)
Improvements Assessment
£175,559 (2024)
Total Assessment
£900,508 (2024)
1 of 6
VIDEOS
3D TOUR
PHOTOS
STREET VIEW
STREET
MAP
1 of 1
Presented by

Highland Office Center | 2753 S Highland Dr
Already a member? Log In
Hmm, there seems to have been an error sending your message. Please try again.
Thanks! Your message was sent.


