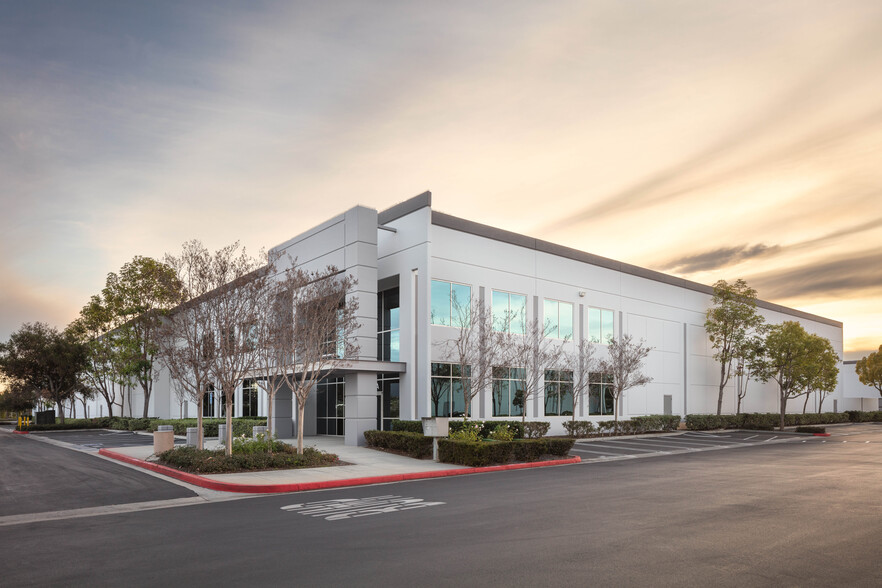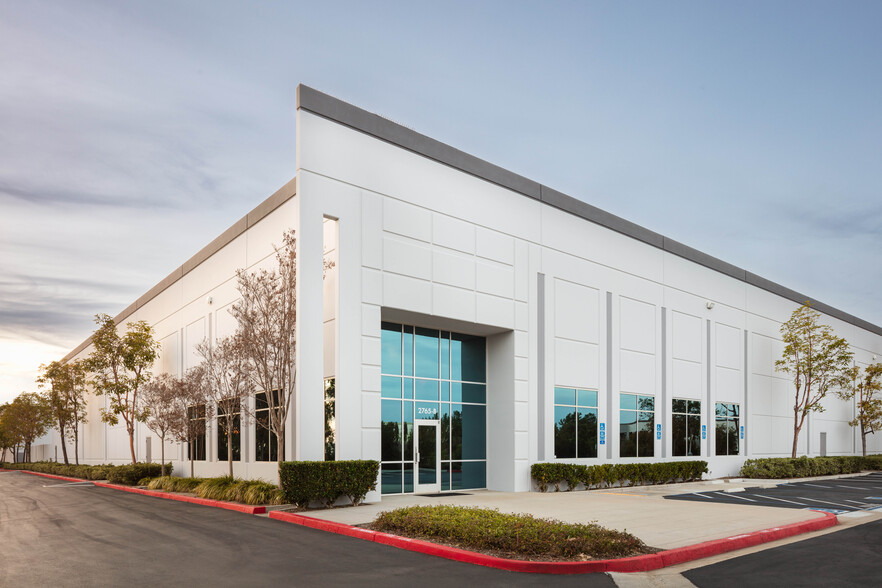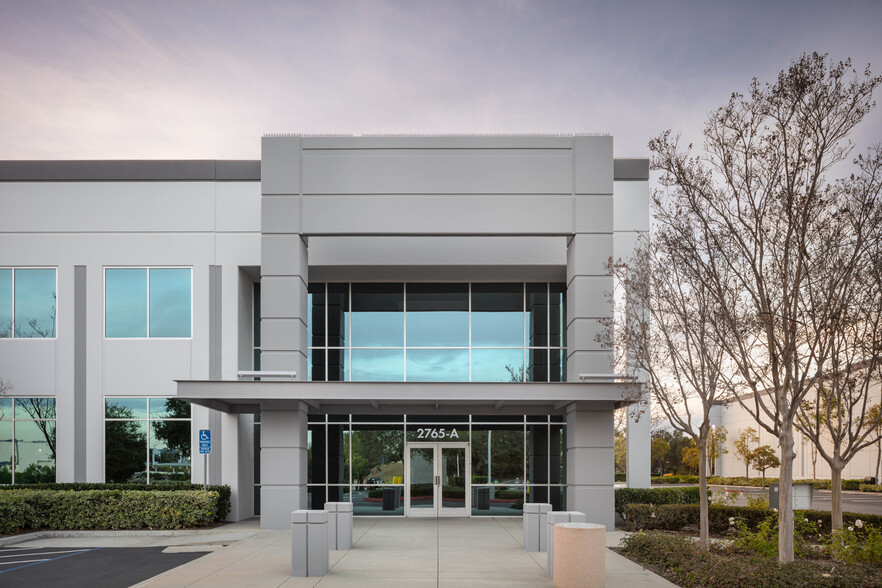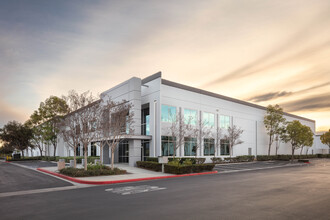
This feature is unavailable at the moment.
We apologize, but the feature you are trying to access is currently unavailable. We are aware of this issue and our team is working hard to resolve the matter.
Please check back in a few minutes. We apologize for the inconvenience.
- LoopNet Team
thank you

Your email has been sent!
Bldg 4 2765 Progress St
34,240 - 72,127 SF of Industrial Space Available in Vista, CA 92081



Features
all available spaces(2)
Display Rent as
- Space
- Size
- Term
- Rent
- Space Use
- Condition
- Available
- Common area park amenity for individual company gatherings - 26’ min warehouse clearance providing efficient high cube storage - Fire sprinkler system provides maximum use/storage flexibility (.45 GPM/3,000 SF, easily converted to ESFR) - Unique expansion opportunity in a 500,000 + SF business park - Prominent building image and identity - Efficient and functional site design - 180’ truck courts for efficient loading and truck access - 100% concrete truck aprons - Ample parking to accommodate corp HQ/MFG/DIST uses - Elevated lot providing expansive views - Efficient column spacing at ±60’ X ±53’ (typical) with front bay depth of 60’ - Heavy power capacity - 2,000a / 480v
- Includes 6,478 SF of dedicated office space
- Space is in Excellent Condition
- Partitioned Offices
- Efficient & Functional Site Design
- Ample Parking to Accommodate Corp HQ/MFG/DIST Uses
- 2 Level Access Doors
- 7 Loading Docks
- Private Restrooms
- 100% Concrete Truck Aprons
- Elevated Lot Providing Expansive Views
• Prominent Building Image & Identity • 180’ Truck Courts for Efficient Loading & Truck Access • Efficient Column Spacing at ±60’ x ±53’ (Typical) with Front Bay Depth of 60’ • Heavy Power Capacity - 3,000a/480v
- 2 Level Access Doors
- 8 Loading Docks
- Reception Area
- Space is in Excellent Condition
- Partitioned Offices
- Private Restrooms
| Space | Size | Term | Rent | Space Use | Condition | Available |
| 1st Floor - A | 37,887 SF | Negotiable | Upon Application Upon Application Upon Application Upon Application Upon Application Upon Application | Industrial | Full Build-Out | 30 Days |
| 1st Floor - B | 34,240 SF | Negotiable | Upon Application Upon Application Upon Application Upon Application Upon Application Upon Application | Industrial | Full Build-Out | 30 Days |
1st Floor - A
| Size |
| 37,887 SF |
| Term |
| Negotiable |
| Rent |
| Upon Application Upon Application Upon Application Upon Application Upon Application Upon Application |
| Space Use |
| Industrial |
| Condition |
| Full Build-Out |
| Available |
| 30 Days |
1st Floor - B
| Size |
| 34,240 SF |
| Term |
| Negotiable |
| Rent |
| Upon Application Upon Application Upon Application Upon Application Upon Application Upon Application |
| Space Use |
| Industrial |
| Condition |
| Full Build-Out |
| Available |
| 30 Days |
1st Floor - A
| Size | 37,887 SF |
| Term | Negotiable |
| Rent | Upon Application |
| Space Use | Industrial |
| Condition | Full Build-Out |
| Available | 30 Days |
- Common area park amenity for individual company gatherings - 26’ min warehouse clearance providing efficient high cube storage - Fire sprinkler system provides maximum use/storage flexibility (.45 GPM/3,000 SF, easily converted to ESFR) - Unique expansion opportunity in a 500,000 + SF business park - Prominent building image and identity - Efficient and functional site design - 180’ truck courts for efficient loading and truck access - 100% concrete truck aprons - Ample parking to accommodate corp HQ/MFG/DIST uses - Elevated lot providing expansive views - Efficient column spacing at ±60’ X ±53’ (typical) with front bay depth of 60’ - Heavy power capacity - 2,000a / 480v
- Includes 6,478 SF of dedicated office space
- 2 Level Access Doors
- Space is in Excellent Condition
- 7 Loading Docks
- Partitioned Offices
- Private Restrooms
- Efficient & Functional Site Design
- 100% Concrete Truck Aprons
- Ample Parking to Accommodate Corp HQ/MFG/DIST Uses
- Elevated Lot Providing Expansive Views
1st Floor - B
| Size | 34,240 SF |
| Term | Negotiable |
| Rent | Upon Application |
| Space Use | Industrial |
| Condition | Full Build-Out |
| Available | 30 Days |
• Prominent Building Image & Identity • 180’ Truck Courts for Efficient Loading & Truck Access • Efficient Column Spacing at ±60’ x ±53’ (Typical) with Front Bay Depth of 60’ • Heavy Power Capacity - 3,000a/480v
- 2 Level Access Doors
- Space is in Excellent Condition
- 8 Loading Docks
- Partitioned Offices
- Reception Area
- Private Restrooms
Manufacturing FACILITY FACTS
Presented by

Bldg 4 | 2765 Progress St
Hmm, there seems to have been an error sending your message. Please try again.
Thanks! Your message was sent.








