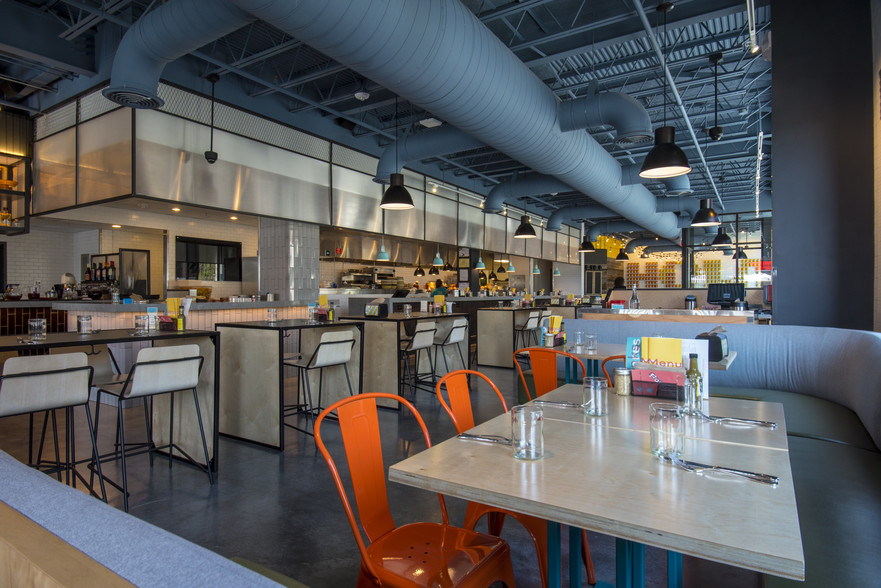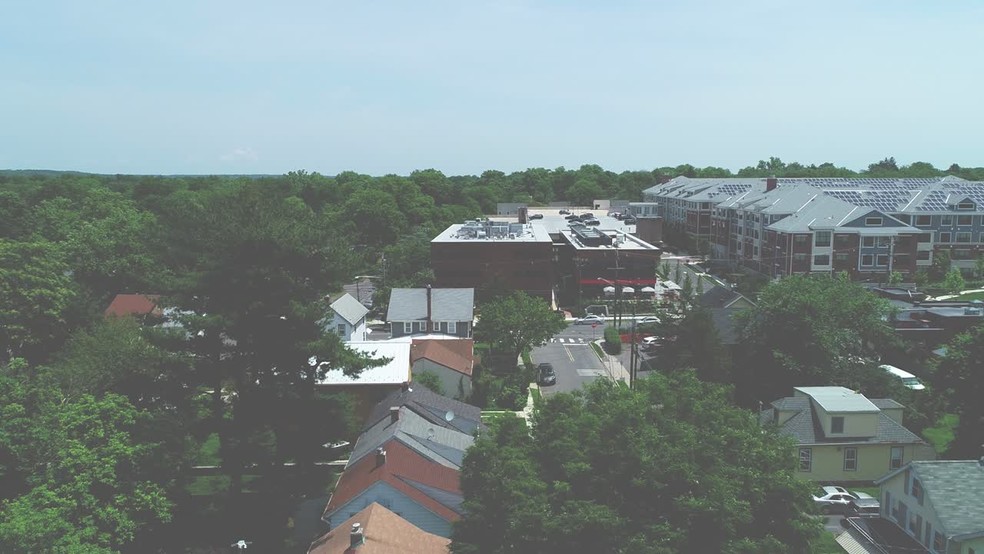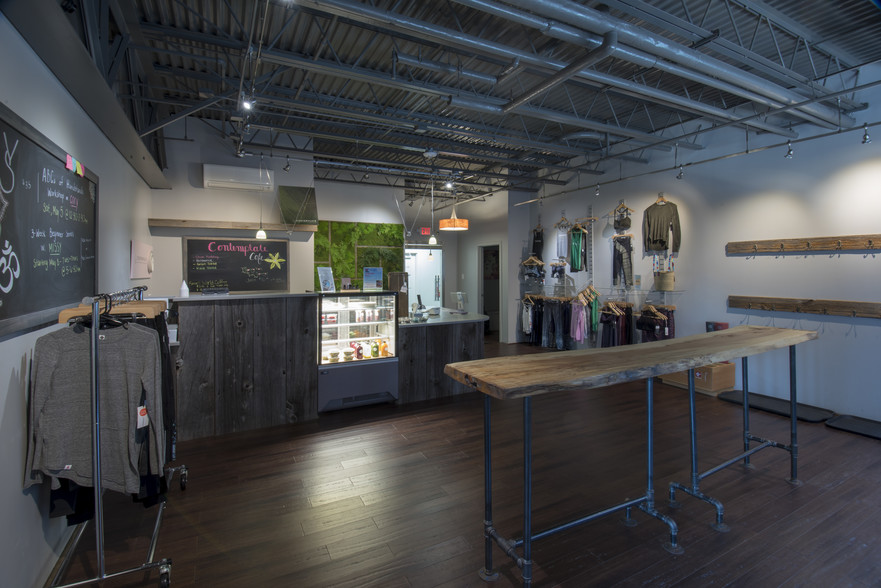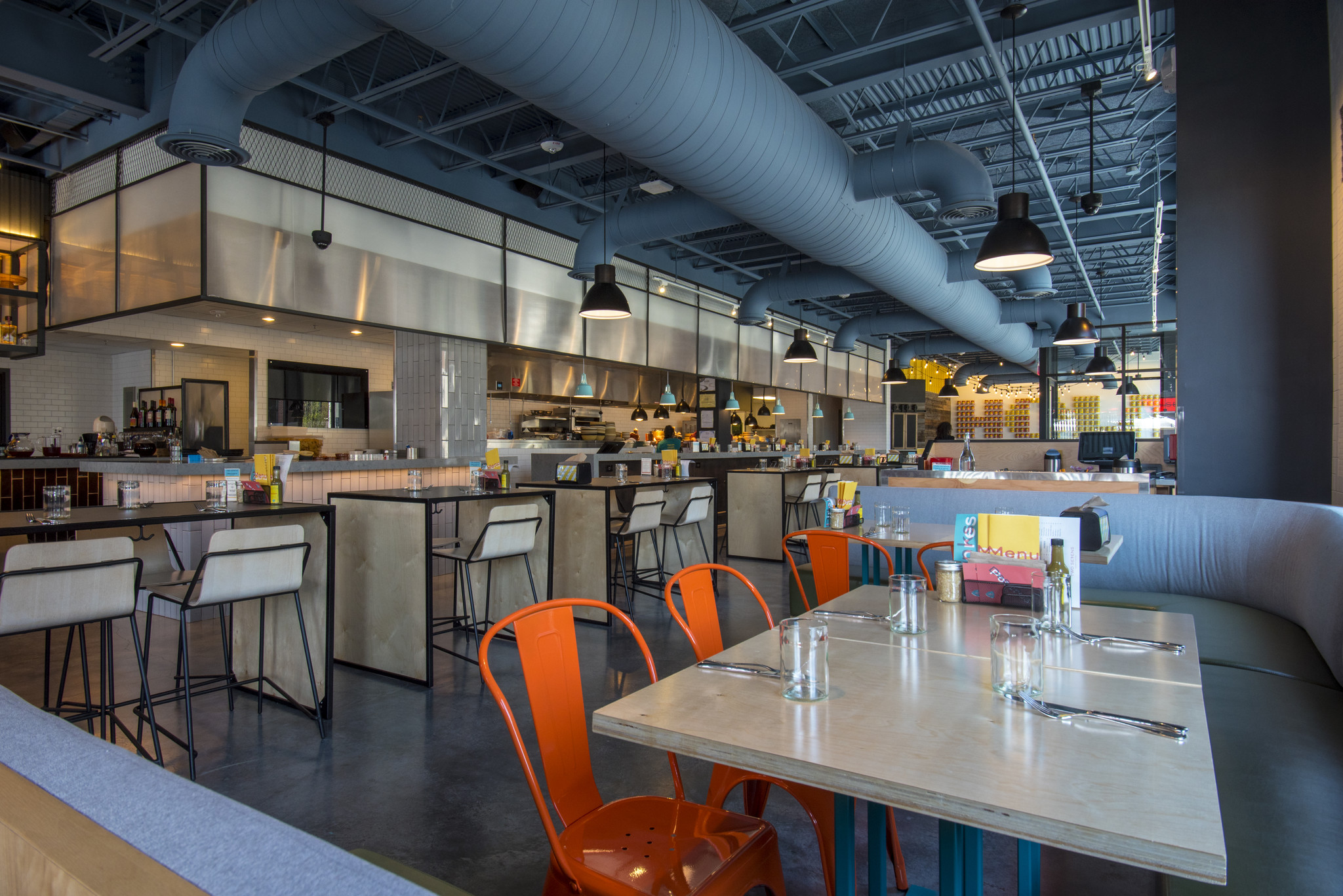277-281 Witherspoon St 956 - 28,734 SF of Space Available in Princeton, NJ 08540



HIGHLIGHTS
- Modern Class A space, with an entirely new interior
- Space suited for business/executive/medical offices or a gym/sports facility
- Abundant light with four walls of windows and a flexible floor plan
- FREE parking for tenants
ALL AVAILABLE SPACES(5)
Display Rent as
- SPACE
- SIZE
- TERM
- RENT
- SPACE USE
- CONDITION
- AVAILABLE
Former Gym Space. Open Floor plan and separate offices. New Bathrooms and Lobby
- Listed rate may not include certain utilities, building services and property expenses
- Central Air and Heating
- Recessed Lighting
- Elevator access
- High Ceilings
- Space is in Excellent Condition
- Secure Storage
- Lower level
- No Windows
Potential 2 floor block of space on the first and lower level in Prime downtown Princeton location with parking. Ideal for a medical or office user.
- Listed rate may not include certain utilities, building services and property expenses
- Mostly Open Floor Plan Layout
- Space is in Excellent Condition
- Smoke Detector
- Unique Architectural Features
- Ground- floor dining
- Ideal for meetings
- Fully Built-Out as Standard Office
- Fits 13 - 41 People
- Central Air Conditioning
- Newly Constructed in 2018
- Ample Parking
- Versatile Dining spaces
- Listed rate may not include certain utilities, building services and property expenses
- Mostly Open Floor Plan Layout
- Central Air Conditioning
- Newly Constructed in 2018
- Ample Parking
- Versatile Dining Space
- Fully Built-Out as Standard Office
- Fits 4 - 11 People
- Smoke Detector
- Unique Architectural Features
- Ground Floor Dining
- Ideal for Meetings
Bright, corner office suite with elevator access, and garage parking.
- Listed rate may not include certain utilities, building services and property expenses
- Fits 3 - 8 People
- 1 Conference Room
- Finished Ceilings: 8 ft
- Elevator Access
- Newly constructed in 2018
- Ample Parking
- Versatile dining spaces
- Fully Built-Out as Standard Office
- 3 Private Offices
- 1 Workstation
- Space is in Excellent Condition
- Corner Space
- Unique Architectural Features
- Ground- floor dining
- Ideal for meetings
11,132 sq ft of space available for lease.
- Listed rate may not include certain utilities, building services and property expenses
- Mostly Open Floor Plan Layout
- Space is in Excellent Condition
- Fully Built-Out as Standard Office
- Fits 28 - 90 People
- High Ceilings
| Space | Size | Term | Rent | Space Use | Condition | Available |
| Lower Level - G100 | 10,244 SF | 7-15 Years | £19.49 /SF/PA | Light Industrial | Partial Build-Out | Now |
| 1st Floor | 5,090 SF | Negotiable | £30.79 /SF/PA | Office | Full Build-Out | Now |
| 1st Floor | 1,312 SF | Negotiable | £30.79 /SF/PA | Office | Full Build-Out | 01/01/2026 |
| 2nd Floor | 956 SF | 5-10 Years | £30.79 /SF/PA | Office | Full Build-Out | Now |
| 3rd Floor, Ste 300 | 11,132 SF | Negotiable | £34.69 /SF/PA | Office | Full Build-Out | Now |
Lower Level - G100
| Size |
| 10,244 SF |
| Term |
| 7-15 Years |
| Rent |
| £19.49 /SF/PA |
| Space Use |
| Light Industrial |
| Condition |
| Partial Build-Out |
| Available |
| Now |
1st Floor
| Size |
| 5,090 SF |
| Term |
| Negotiable |
| Rent |
| £30.79 /SF/PA |
| Space Use |
| Office |
| Condition |
| Full Build-Out |
| Available |
| Now |
1st Floor
| Size |
| 1,312 SF |
| Term |
| Negotiable |
| Rent |
| £30.79 /SF/PA |
| Space Use |
| Office |
| Condition |
| Full Build-Out |
| Available |
| 01/01/2026 |
2nd Floor
| Size |
| 956 SF |
| Term |
| 5-10 Years |
| Rent |
| £30.79 /SF/PA |
| Space Use |
| Office |
| Condition |
| Full Build-Out |
| Available |
| Now |
3rd Floor, Ste 300
| Size |
| 11,132 SF |
| Term |
| Negotiable |
| Rent |
| £34.69 /SF/PA |
| Space Use |
| Office |
| Condition |
| Full Build-Out |
| Available |
| Now |
PROPERTY OVERVIEW
Newly constructed in 2018, the office and retail building design elements of full walled windows, high ceilings and industrial-chic concrete floors make it a unique space within the Princeton market. There is a four-story parking garage with ample parking for all office and retail tenants. The first floor consists of two restaurants; The Meeting House, a casual comfort food and bar-restaurant with meeting space; and Elite Five, a sushi and Jakatori restaurant. Both have a large outdoor bluestone terrace for dining.
- Air Conditioning
PROPERTY FACTS
SELECT TENANTS
- FLOOR
- TENANT NAME
- INDUSTRY
- 3rd
- Edison Partners
- Finance and Insurance
- 1st
- Herring Properties
- Real Estate
- 1st
- Penn Medicine
- Health Care and Social Assistance
- 2nd
- Van Leeuwen & Company, LLC
- Finance and Insurance










