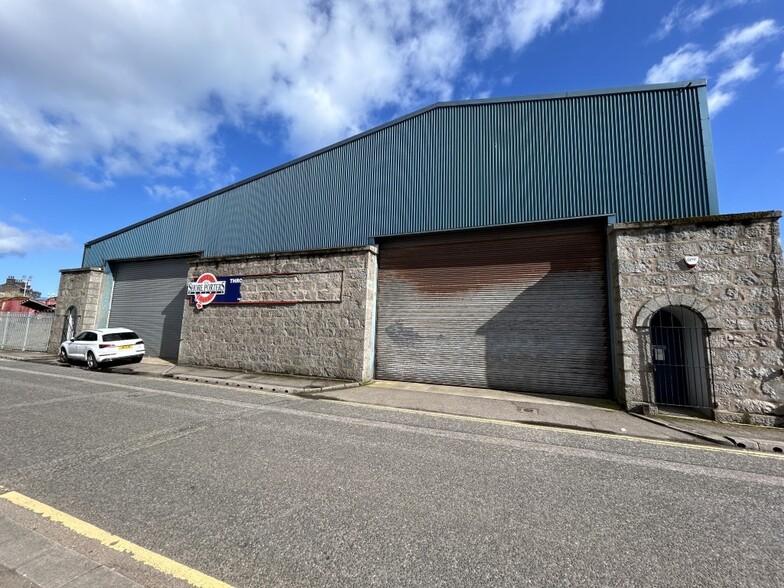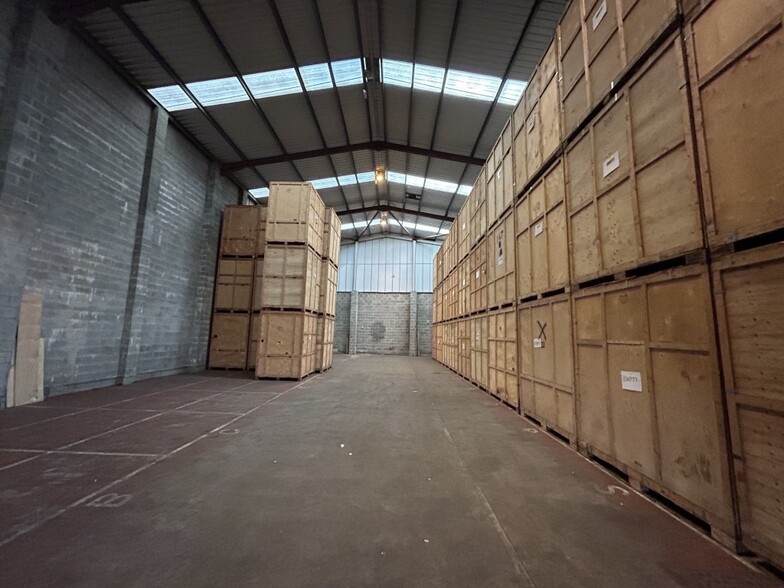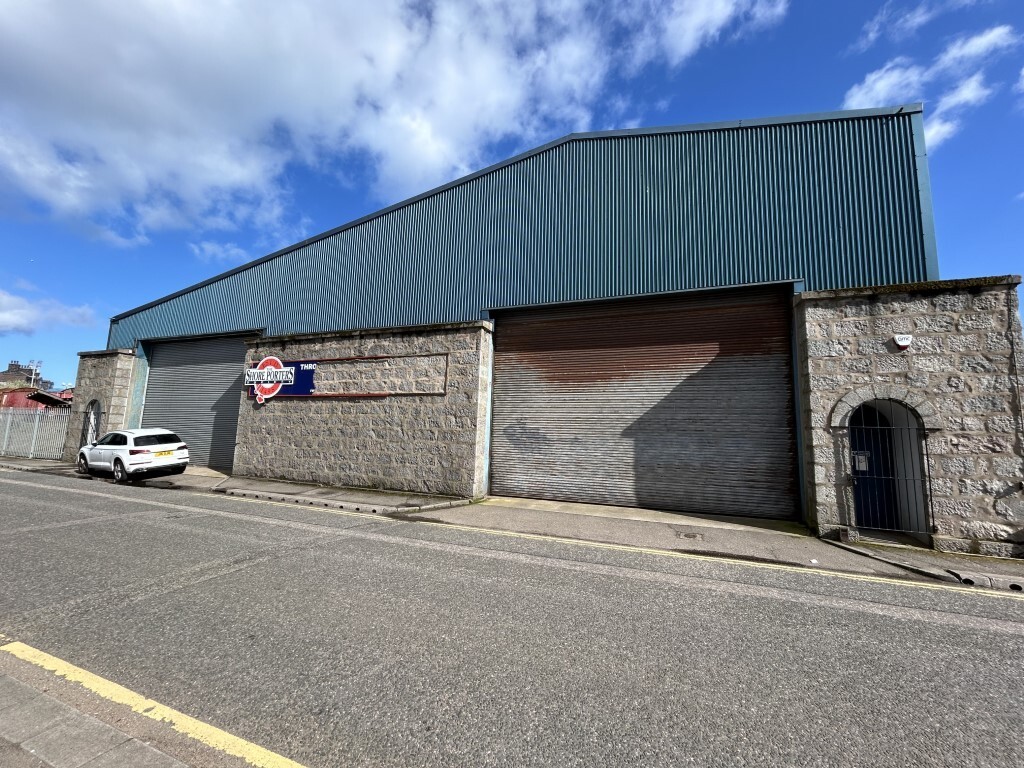28 Cotton St 10,332 SF Flex Building Aberdeen AB11 5EE £475,000 (£45.97/SF)


INVESTMENT HIGHLIGHTS
- Located in the harbour area of Aberdeen
- Area is characterised by a mix of uses
- Property is situated outside the Low Emission Zone (LEZ)
EXECUTIVE SUMMARY
PROPERTY FACTS
| Price | £475,000 |
| Price Per SF | £45.97 |
| Sale Type | Owner User |
| Tenure | Freehold |
| Property Type | Flex |
| Property Subtype | Light Manufacturing |
| Building Class | C |
| Lot Size | 0.23 AC |
| Rentable Building Area | 10,332 SF |
| Number of Floors | 2 |
| Year Built | 1972 |
| Tenancy | Single |
| Level Access Doors | 2 |
AMENITIES
- Fenced Plot
- Roller Shutters
SPACE AVAILABILITY
- SPACE
- SIZE
- SPACE USE
- CONDITION
- AVAILABLE
The building comprises a steel portal frame warehouse which has a mix of granite and rendered block walls with profile cladding above and to the roof which incorporates natural roof lights. Generally the unit benefits from 3 phase power, suspended light fitments and two electrically operated roller shutter doors, approx.. 7.6 (w) and 5.4 (w), with access from Cotton Street. The building has an eaves height ranging from 6m – 9m. Internally the unit has been split into two distinct units separated by an internal block wall. One of the units is currently used as a vehicle repair workshop and comprises an inspection pit, diesel tank and pump, gas fired heating, small office / canteen and welfare facilities. The other unit is a storage unit with no heating or toilet provision. The units are linked via an internal pedestrian door.
The building comprises a steel portal frame warehouse which has a mix of granite and rendered block walls with profile cladding above and to the roof which incorporates natural roof lights. Generally the unit benefits from 3 phase power, suspended light fitments and two electrically operated roller shutter doors, approx.. 7.6 (w) and 5.4 (w), with access from Cotton Street. The building has an eaves height ranging from 6m – 9m. Internally the unit has been split into two distinct units separated by an internal block wall. One of the units is currently used as a vehicle repair workshop and comprises an inspection pit, diesel tank and pump, gas fired heating, small office / canteen and welfare facilities. The other unit is a storage unit with no heating or toilet provision. The units are linked via an internal pedestrian door.
| Space | Size | Space Use | Condition | Available |
| Ground | 9,798 SF | Light Industrial | Full Build-Out | Now |
| Mezzanine | 534 SF | Light Industrial | Full Build-Out | Now |
Ground
| Size |
| 9,798 SF |
| Space Use |
| Light Industrial |
| Condition |
| Full Build-Out |
| Available |
| Now |
Mezzanine
| Size |
| 534 SF |
| Space Use |
| Light Industrial |
| Condition |
| Full Build-Out |
| Available |
| Now |








