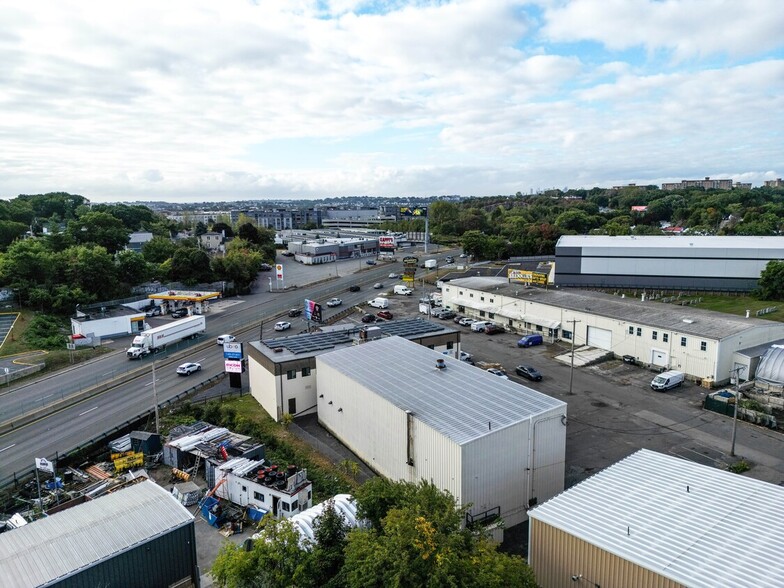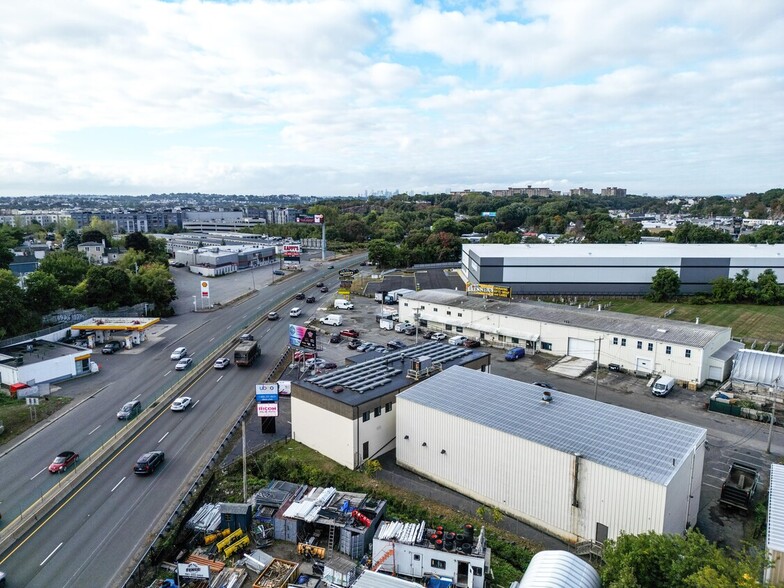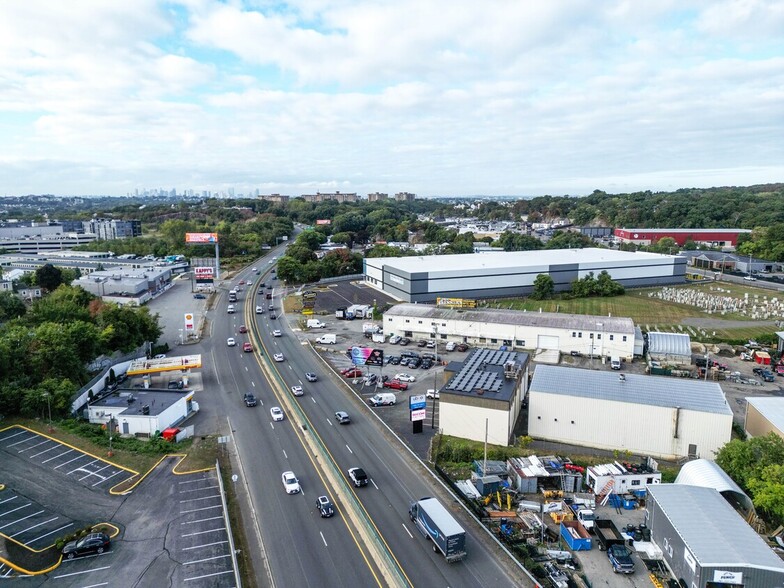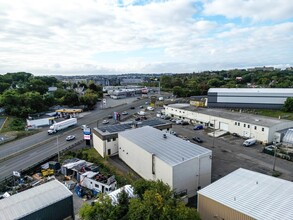
28 Osprey Rd
This feature is unavailable at the moment.
We apologize, but the feature you are trying to access is currently unavailable. We are aware of this issue and our team is working hard to resolve the matter.
Please check back in a few minutes. We apologize for the inconvenience.
- LoopNet Team
thank you

Your email has been sent!
28 Osprey Rd
8,000 SF Light Industrial Building Saugus, MA 01906 For Sale



Investment Highlights
- Situated directly on Route 1 and 1-95, which sees 88,817 VPD and 124,500 VPD
- The property is located 8 miles from Boston and 10 miles from Boston Logan Airport
- Route 1 is home to many retailers, amenities and corporations such as; LA Fitness, Home Depot, Square One Mall, various Fast-Food drive ins.
- 55 surface level parking spots on-site for tenant use, trailer parking, or storage.
Executive Summary
The Klein Group at Marcus & Millichap is pleased to present 28 Osprey for sale and lease. Located directly on Route 1, this flex property offers outstanding visibility for North Shore businesses. Ideal for client facing service providers, the space includes 8,000 SF of warehouse/office space. The whole building can be vacated upon 60-day notice. Ownership is open to a full building sale, leases up to 8,000 SF, or partial leases. Full color digital sign is included on the building.
Property Facts
| Sale Type | Investment or Owner User | Year Built | 1974 |
| Property Type | Light Industrial | Tenancy | Single |
| Property Subtype | Light Distribution | Parking Ratio | 6.88/1,000 SF |
| Building Class | C | Clear Ceiling Height | 14 ft |
| Lot Size | 0.55 AC | No. Dock-High Doors/Loading | 2 |
| Rentable Building Area | 8,000 SF | Level Access Doors | 1 |
| Number of Floors | 2 |
| Sale Type | Investment or Owner User |
| Property Type | Light Industrial |
| Property Subtype | Light Distribution |
| Building Class | C |
| Lot Size | 0.55 AC |
| Rentable Building Area | 8,000 SF |
| Number of Floors | 2 |
| Year Built | 1974 |
| Tenancy | Single |
| Parking Ratio | 6.88/1,000 SF |
| Clear Ceiling Height | 14 ft |
| No. Dock-High Doors/Loading | 2 |
| Level Access Doors | 1 |
Amenities
- Storage Space
- Air Conditioning
Space Availability
- Space
- Size
- Space Use
- Condition
- Available
- 1st Floor
- 4,000 SF
- Light Industrial
- Full Build-Out
- 60 Days
- 2nd Floor
- 4,000 SF
- Light Industrial
- Full Build-Out
- 60 Days
| Space | Size | Space Use | Condition | Available |
| 1st Floor | 4,000 SF | Light Industrial | Full Build-Out | 60 Days |
| 2nd Floor | 4,000 SF | Light Industrial | Full Build-Out | 60 Days |
1st Floor
| Size |
| 4,000 SF |
| Space Use |
| Light Industrial |
| Condition |
| Full Build-Out |
| Available |
| 60 Days |
2nd Floor
| Size |
| 4,000 SF |
| Space Use |
| Light Industrial |
| Condition |
| Full Build-Out |
| Available |
| 60 Days |
1 of 1
PROPERTY TAXES
| Parcel Number | SAUG-000004D-000001-000002 | Improvements Assessment | £392,414 |
| Land Assessment | £412,131 | Total Assessment | £804,546 |
PROPERTY TAXES
Parcel Number
SAUG-000004D-000001-000002
Land Assessment
£412,131
Improvements Assessment
£392,414
Total Assessment
£804,546
zoning
| Zoning Code | C (Commercial) |
| C (Commercial) |
1 of 8
VIDEOS
3D TOUR
PHOTOS
STREET VIEW
STREET
MAP
1 of 1
Presented by

28 Osprey Rd
Already a member? Log In
Hmm, there seems to have been an error sending your message. Please try again.
Thanks! Your message was sent.





