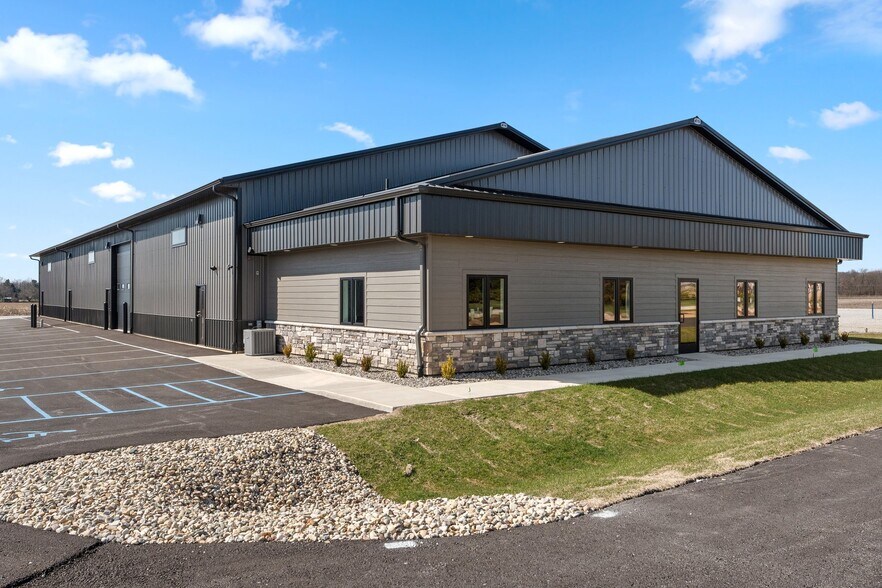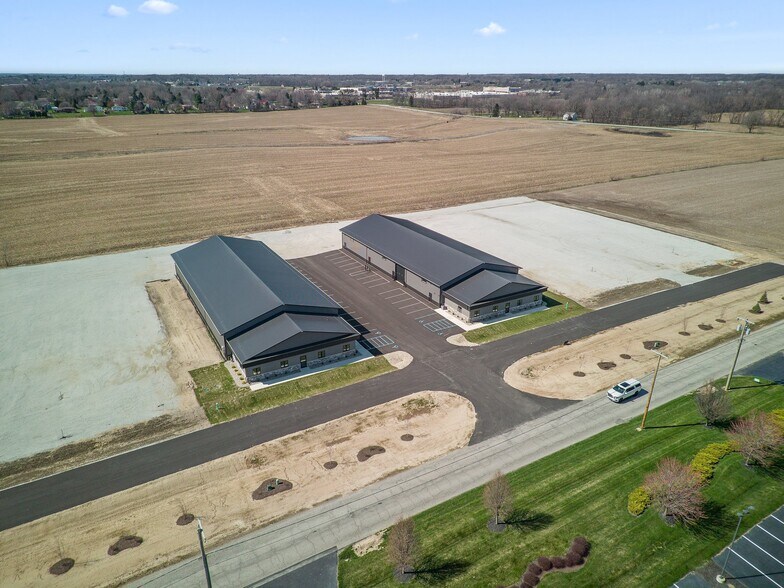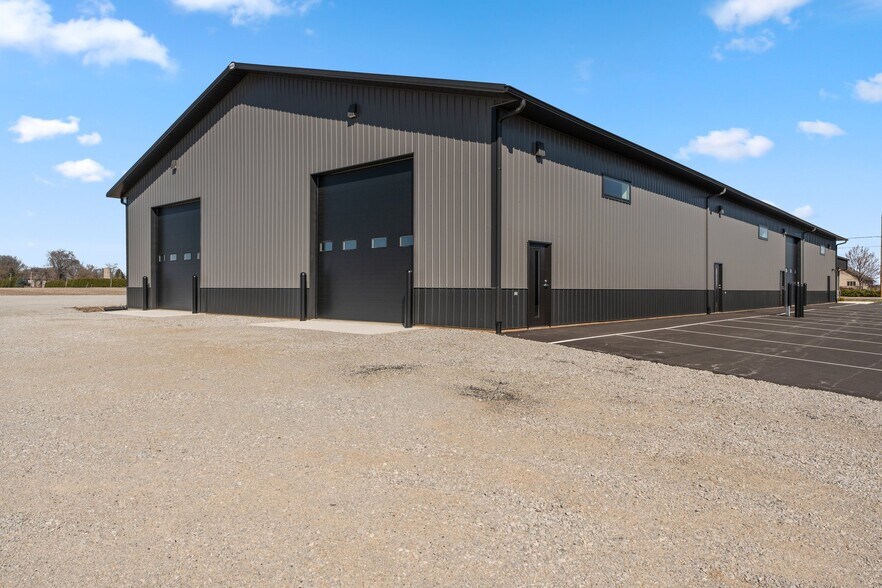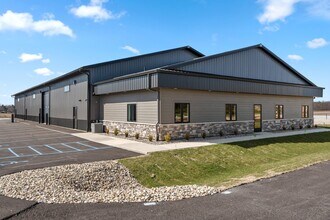
This feature is unavailable at the moment.
We apologize, but the feature you are trying to access is currently unavailable. We are aware of this issue and our team is working hard to resolve the matter.
Please check back in a few minutes. We apologize for the inconvenience.
- LoopNet Team
thank you

Your email has been sent!
280 Cr-325 E
11,712 SF of Industrial Space Available in Valparaiso, IN 46383



Features
all available space(1)
Display Rent as
- Space
- Size
- Term
- Rent
- Space Use
- Condition
- Available
- Lease rate does not include utilities, property expenses or building services
- 3 Level Access Doors
- Includes 1,680 SF of dedicated office space
- Space is in Excellent Condition
| Space | Size | Term | Rent | Space Use | Condition | Available |
| 1st Floor | 11,712 SF | Negotiable | £9.41 /SF/PA £0.78 /SF/MO £101.32 /m²/PA £8.44 /m²/MO £110,244 /PA £9,187 /MO | Industrial | Full Build-Out | Now |
1st Floor
| Size |
| 11,712 SF |
| Term |
| Negotiable |
| Rent |
| £9.41 /SF/PA £0.78 /SF/MO £101.32 /m²/PA £8.44 /m²/MO £110,244 /PA £9,187 /MO |
| Space Use |
| Industrial |
| Condition |
| Full Build-Out |
| Available |
| Now |
1st Floor
| Size | 11,712 SF |
| Term | Negotiable |
| Rent | £9.41 /SF/PA |
| Space Use | Industrial |
| Condition | Full Build-Out |
| Available | Now |
- Lease rate does not include utilities, property expenses or building services
- Includes 1,680 SF of dedicated office space
- 3 Level Access Doors
- Space is in Excellent Condition
Property Overview
Brand New - Single Tenant - Fully Built Out - Stand Alone - Industrial Building located at NorthPort Business Complex. Conveniently located near US-30 and US-49 just minutes from downtown Valparaiso and Porter County Regional Airport. Located on 11.91 acres of land, ample parking and future site of four additional buildings. The Building is 11,712 total square feet with 1680 square feet of office space including spacious kitchen, 2 private restrooms, large lobby/ entrance, private offices and closet/storage room. Warehouse/Flex Space is 10,032 square feet, heated, 480 volts phase 3, 16 foot clear ceiling height, 3 overhead doors with 2 in the rear of the building and one on the side allowing for excellent maneuverability and workflow, private restroom, windows and abundant lighting.
Warehouse FACILITY FACTS
Presented by

280 Cr-325 E
Hmm, there seems to have been an error sending your message. Please try again.
Thanks! Your message was sent.




