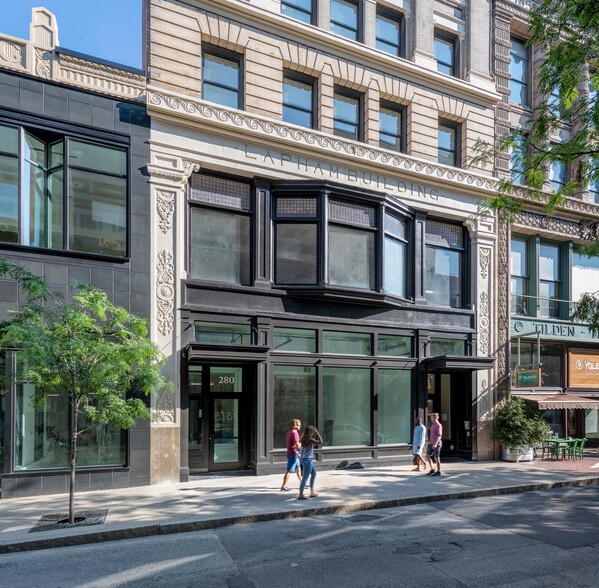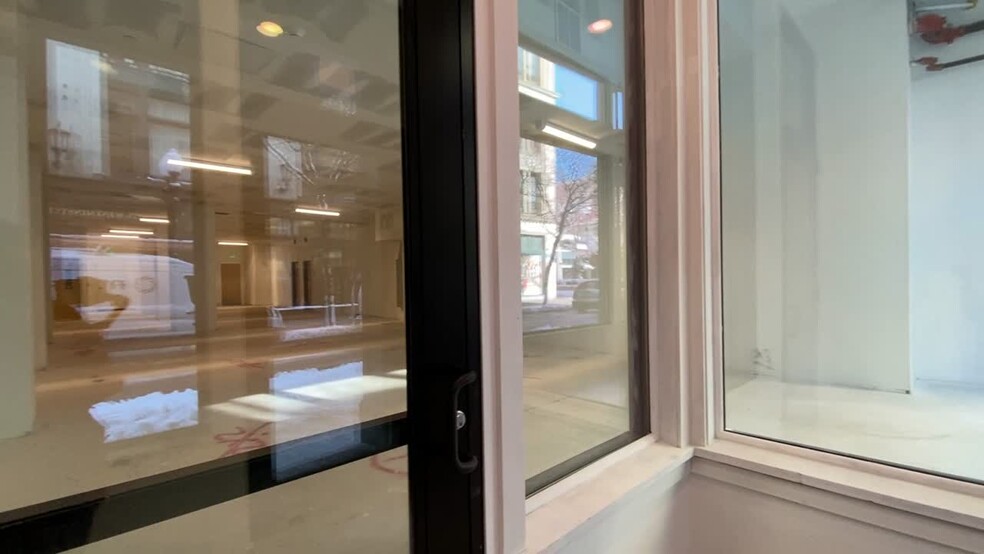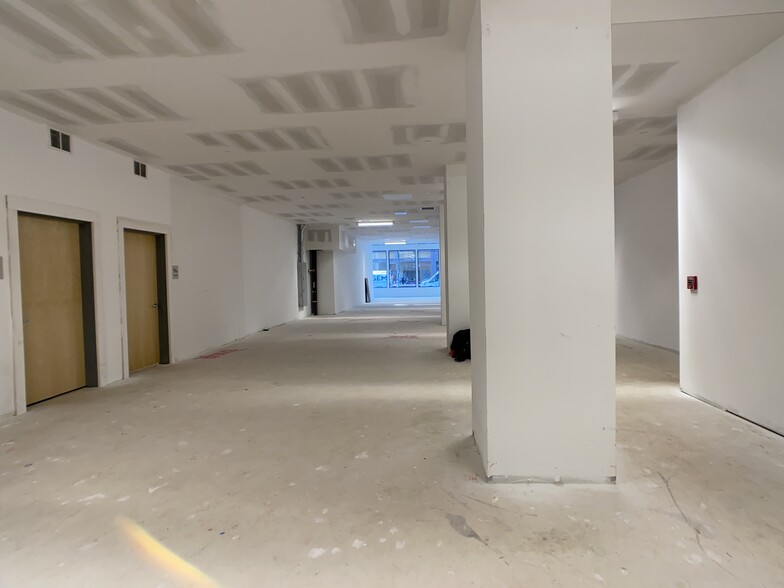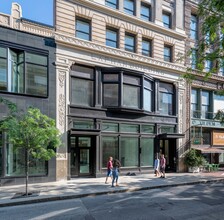
This feature is unavailable at the moment.
We apologize, but the feature you are trying to access is currently unavailable. We are aware of this issue and our team is working hard to resolve the matter.
Please check back in a few minutes. We apologize for the inconvenience.
- LoopNet Team
thank you

Your email has been sent!
The Lapham/WIT Bldg 280 Westminster St
3,311 SF of Retail Space Available in Providence, RI 02903



Highlights
- Central Downtown Location
- Westminster Street Address
- Mixed Use 9 Stories
all available space(1)
Display Rent as
- Space
- Size
- Term
- Rent
- Space Use
- Condition
- Available
With a brand new storefront and a prominent Westminster Street address, this newly renovated ground floor of the Lapham Building is the perfect future home for a business seeking a central downtown address. The 3,311 square foot space fills the majority of the ground floor of the historic Lapham Building. Whether restaurant, retail or fitness studio, all can enjoy this unit’s tremendously tall ceilings and historic character. Enjoy direct access from within the premises to a large, private storage space in the basement with internal access to trash room.
- Located in-line with other retail
- Private Restrooms
- Secure Storage
- Basement
- Tall Ceilings
- High foot-traffic area
- Central Air and Heating
- High Ceilings
- Recessed Lighting
- Westminster Street
- Ample Basement Storage
| Space | Size | Term | Rent | Space Use | Condition | Available |
| 1st Floor | 3,311 SF | Negotiable | Upon Application Upon Application Upon Application Upon Application Upon Application Upon Application | Retail | Shell Space | Now |
1st Floor
| Size |
| 3,311 SF |
| Term |
| Negotiable |
| Rent |
| Upon Application Upon Application Upon Application Upon Application Upon Application Upon Application |
| Space Use |
| Retail |
| Condition |
| Shell Space |
| Available |
| Now |
1st Floor
| Size | 3,311 SF |
| Term | Negotiable |
| Rent | Upon Application |
| Space Use | Retail |
| Condition | Shell Space |
| Available | Now |
With a brand new storefront and a prominent Westminster Street address, this newly renovated ground floor of the Lapham Building is the perfect future home for a business seeking a central downtown address. The 3,311 square foot space fills the majority of the ground floor of the historic Lapham Building. Whether restaurant, retail or fitness studio, all can enjoy this unit’s tremendously tall ceilings and historic character. Enjoy direct access from within the premises to a large, private storage space in the basement with internal access to trash room.
- Located in-line with other retail
- Central Air and Heating
- Private Restrooms
- High Ceilings
- Secure Storage
- Recessed Lighting
- Basement
- Westminster Street
- Tall Ceilings
- Ample Basement Storage
- High foot-traffic area
PROPERTY FACTS FOR 280 Westminster St , Providence, RI 02903
| Property Type | Residential | Building Size | 49,500 SF |
| Property Subtype | Apartment | Year Built/Renovated | 1905/2021 |
| Apartment Style | Mid Rise |
| Property Type | Residential |
| Property Subtype | Apartment |
| Apartment Style | Mid Rise |
| Building Size | 49,500 SF |
| Year Built/Renovated | 1905/2021 |
About the Property
The Lapham Building, located at 280 - 290 Westminster Street and wrapping around the neighboring Tilden-Thurber Building to Mathewson Street, was designed by Hoppin & Ely Architects and built for the heirs of Benjamin Lapham in 1904. The building originally was home to the Mutual Benefit Insurance Company and has had various office tenants throughout the years. The building had been largely vacant since the late 1990’s, until the completion of the recent redevelopment which added 35 residential units on the upper floors and 17,000 sf of commercial space.
Nearby Major Retailers










Presented by

The Lapham/WIT Bldg | 280 Westminster St
Hmm, there seems to have been an error sending your message. Please try again.
Thanks! Your message was sent.




