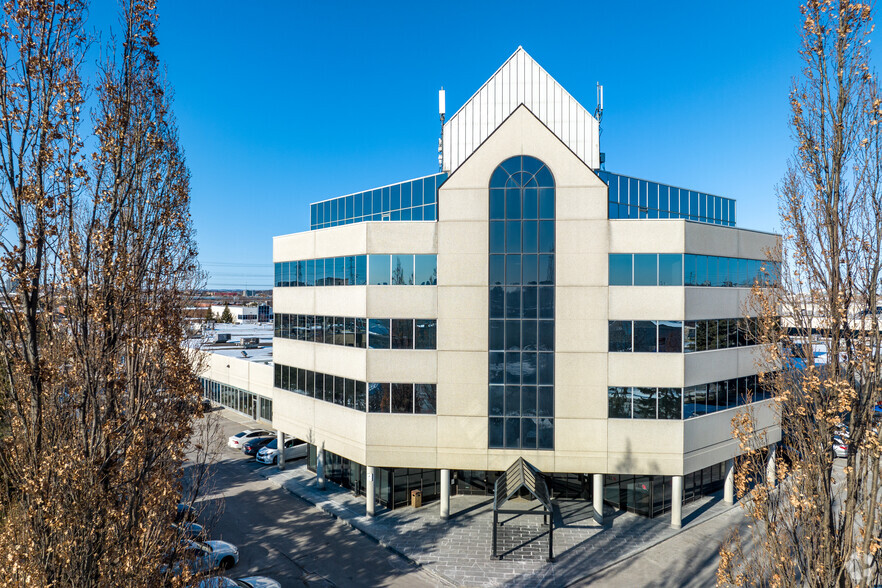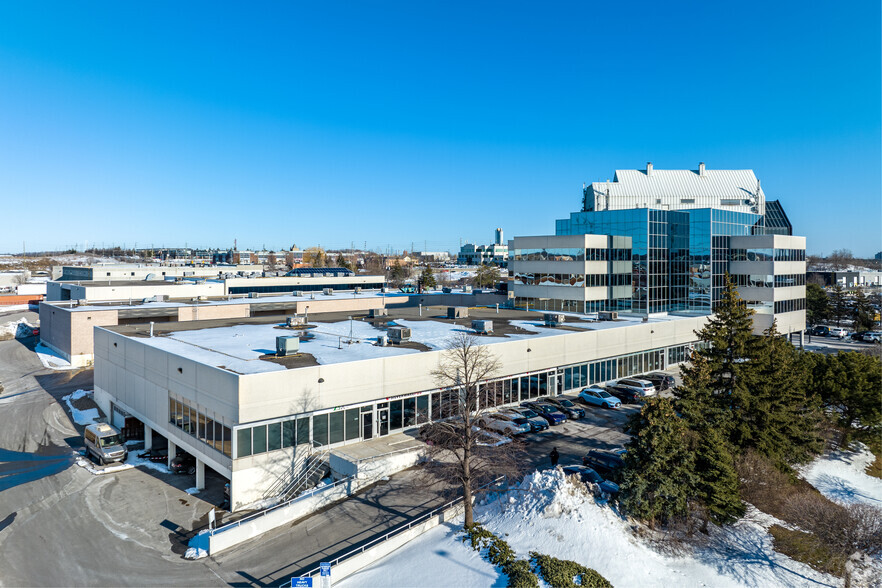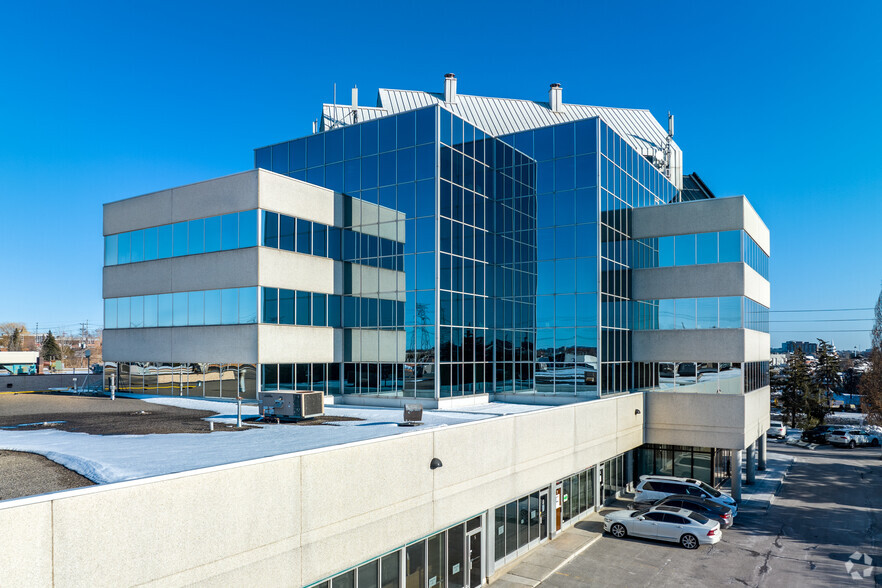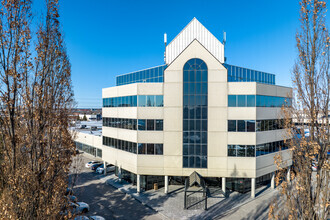
This feature is unavailable at the moment.
We apologize, but the feature you are trying to access is currently unavailable. We are aware of this issue and our team is working hard to resolve the matter.
Please check back in a few minutes. We apologize for the inconvenience.
- LoopNet Team
thank you

Your email has been sent!
2800 14th Ave
1,100 SF of Office Space Available in Markham, ON L3R 0E4



Highlights
- Ample parking
- Natural light exposure
- Heavy commercialized area
all available space(1)
Display Rent as
- Space
- Size
- Term
- Rent
- Space Use
- Condition
- Available
This Office Building Is Just East Of Woodbine And 14th Ave. The Building Has Free Underground Parking And Free Use Of Large Boardroom On 5th Floor. Ground Floor Space With High Ceilings. 3 Offices On Windows, Open Area, Server/Storage/Copier/Kitchen Room, and An In-Suite Washroom. This Suite Has Its Own Entrance To The Outside and from the office lobby.
- Lease rate does not include utilities, property expenses or building services
- Mostly Open Floor Plan Layout
- Central Air Conditioning
- Retail amenities nearby
- Partially Built-Out as Standard Office
- Fits 3 - 9 People
- Access to public transit and highway
| Space | Size | Term | Rent | Space Use | Condition | Available |
| 4th Floor, Ste 401 | 1,100 SF | 1-10 Years | £6.62 /SF/PA £0.55 /SF/MO £71.30 /m²/PA £5.94 /m²/MO £7,286 /PA £607.21 /MO | Office | Partial Build-Out | 30 Days |
4th Floor, Ste 401
| Size |
| 1,100 SF |
| Term |
| 1-10 Years |
| Rent |
| £6.62 /SF/PA £0.55 /SF/MO £71.30 /m²/PA £5.94 /m²/MO £7,286 /PA £607.21 /MO |
| Space Use |
| Office |
| Condition |
| Partial Build-Out |
| Available |
| 30 Days |
4th Floor, Ste 401
| Size | 1,100 SF |
| Term | 1-10 Years |
| Rent | £6.62 /SF/PA |
| Space Use | Office |
| Condition | Partial Build-Out |
| Available | 30 Days |
This Office Building Is Just East Of Woodbine And 14th Ave. The Building Has Free Underground Parking And Free Use Of Large Boardroom On 5th Floor. Ground Floor Space With High Ceilings. 3 Offices On Windows, Open Area, Server/Storage/Copier/Kitchen Room, and An In-Suite Washroom. This Suite Has Its Own Entrance To The Outside and from the office lobby.
- Lease rate does not include utilities, property expenses or building services
- Partially Built-Out as Standard Office
- Mostly Open Floor Plan Layout
- Fits 3 - 9 People
- Central Air Conditioning
- Access to public transit and highway
- Retail amenities nearby
Property Overview
Commercial office property located in Markham, Ontario.
PROPERTY FACTS
Presented by

2800 14th Ave
Hmm, there seems to have been an error sending your message. Please try again.
Thanks! Your message was sent.



