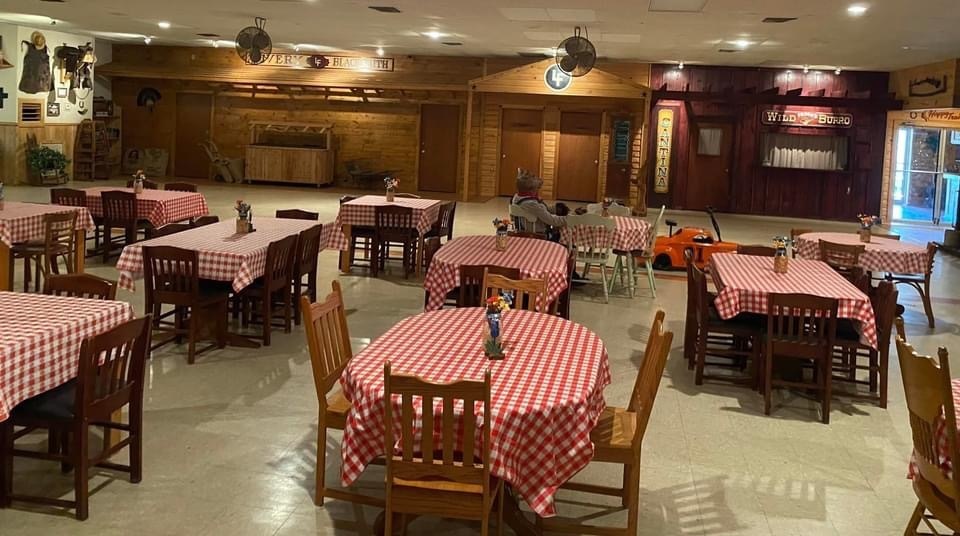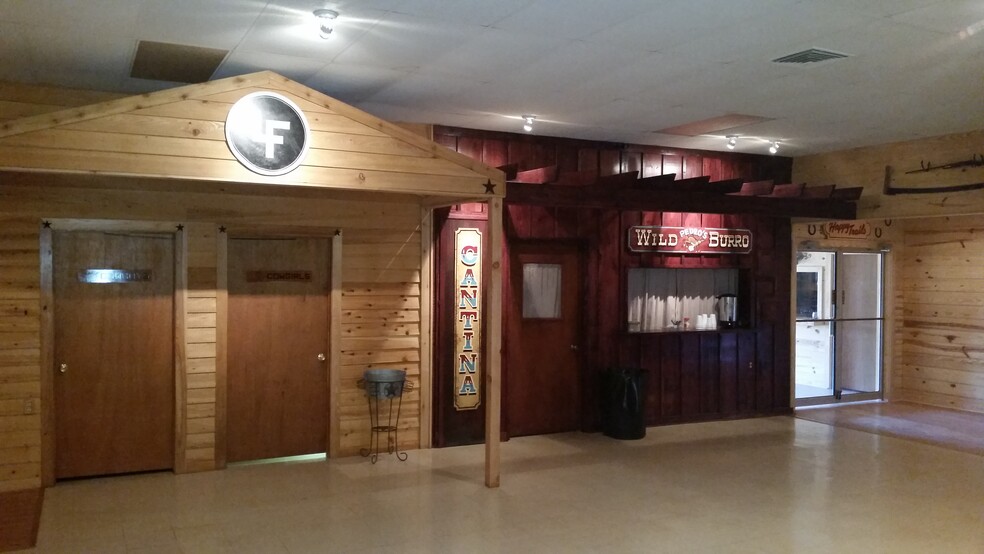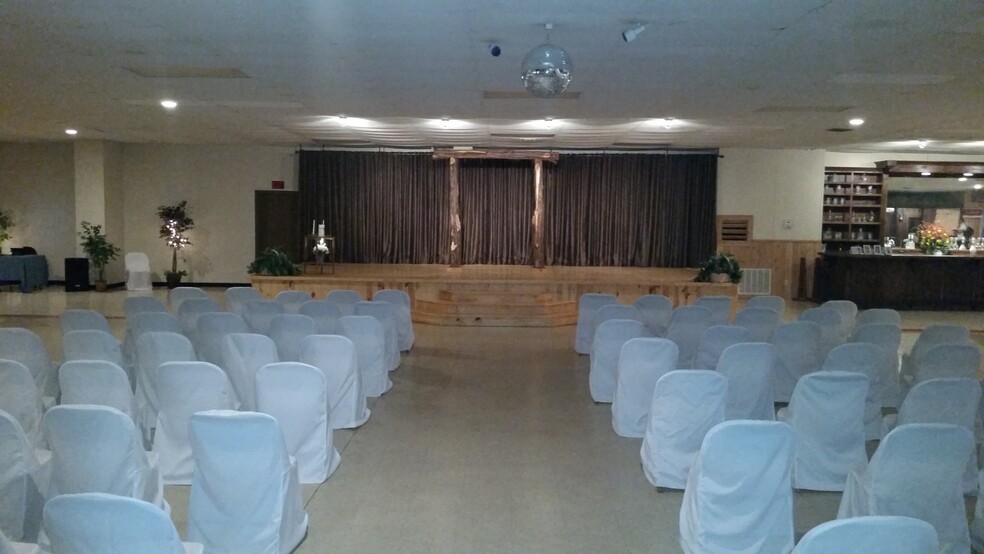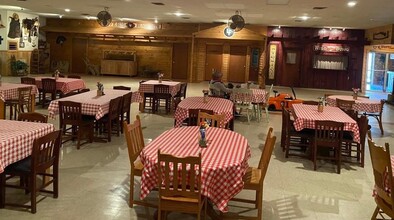
281 Spjst Rd
This feature is unavailable at the moment.
We apologize, but the feature you are trying to access is currently unavailable. We are aware of this issue and our team is working hard to resolve the matter.
Please check back in a few minutes. We apologize for the inconvenience.
- LoopNet Team
thank you

Your email has been sent!
281 Spjst Rd
18,000 SF Speciality Building Offered at £701,053 in Crockett, TX 75835



Executive Summary
This would be a great place for an event center, steak house (our area desperately needs one) or a family compound. The decorations in the bldg are negotiable.. There are tables, chairs, and restaurant equipment and much more that stays.
This is a spectacular property with such potential for the right buyer.
Cash, Conventional, Business Loan
11.844 Ac. Timber Exempt Tract
• Fully Livestock Fence
• Timber Exemption
• ATV drive Lane around Perimeter of property
• A few trails have been cut through the property
• Power and Water are available
• No dwellings on this property at all
The following is located on the main property (5.326 acres)
Trailer Shed
• RV Electricity
• Size (need size)
Storage Bldg (Feed house)
• Cement Floor
• Large door (for equipment storage if needed)
• Metal Construction
• Size
Metal Bldg in Back Yard
• Galvanized Tin Construction
• Walk Thru Door
• On Cinder Blocks
Shop #1 (E-bay Shop currently)
• Size ( need measurement)
• Blown In Insulation
• Roll Up Door (Size)
• Walk in Door (size)
• Air/Heat Combo
• Ceiling Fans
• Concrete Floor
• Water Faucet just outside the door
• Metal Construction
Shop #1 (RK Shop)
• Electricity (110V and 220V)
• Two Large Roll up doors (size)
• One small roll up door (size)
• Two Walk In Doors (size)
• Concrete Slab
• Water At Door
• Apron on Part of the Front
• Metal Construction
* Heavy Duty Commercial Grade Car Lift
Storage Shed (By Shop)
• Size
• Large Door (Size)
• Brand: Morgan Bldg
• On Cinder Blocks
• Metal construction
• Two windows (Size)
• Concrete Steps
Parking Lot (outside of the main gate)
• Hard Base
• Fenced on two sides
MAIN BUILDING
Lobby
• Wood Walls with Tin Ceiling
• Glass Entrance Doors into Main Hall
• Ticket Booth with Storage Closet
• Two Glass Display Cases on Wall (Size)
Main Building Features inside
• Dance Floor (Size)
• Roll up door on side (Size) great for bringing in band equipment
• Disco Ball
• Projector
• Three Phase Power
• Accent Walls
• Back Exit Door
• # of AC units
The Cantina (Concession Stand)
• Custom Sign
• Grill (Size)
• Sink
• Stove
• Under Island Storage
• Storage Closet
• Refrigerator and a Chest Freezer (Stay)
• Abundance of Cabinets
• Serving Window with Curtain
• Door with Glass for viewing
The Livery (Prep Kitchen)
• Stainless Steel 3 bay sink with drain boards
• Stainless Steel Hand Washing Sink
• Walk in Cooler (Not working-being used as storage)
• Storage Closet (Size) for supplies
• Storage Closet for Tables and Chairs (size)
• Two Entry doors into prep kitchen from hall
• Metal Exit door onto the Screened in porch
Screen In Porch
• Size
• Screened on 3 sizes
• Hand washing utility sink
• Exit screen door onto sidewalk in back of bldg.
* Heavily Based Floor for Pits
Front Bathrooms
• Men's
• Two Stalls for privacy
• One large urinal
• Hand Washing Sink
• Women’s
o 5 stalls (1 is handicap accessible)
o Hand washing sink
Bar
• Large Mirror (Size)
• Back Bar Storage
• Shelves for Decorations and Versatility
DJ Booth
• Moveable
• Space for Equipment
• Currently has Electricity in this location
• Speakers
• Some Equipment
Stage Area
• Size
• Two sets of Entry Steps
• Three Phase Power
• Stage Curtains
• Storage Behind Curtains
• Power Cords (that are extendable onto stage for convenience)
Fireplace
• Construction is Petrified Wood
• Mantel is large timber
• Large Hearth
• Size
Bonus Room #1 (Currently used as bedroom)
• Small Window Unit
• Size of Room
Bonus Room #2 (Currently used as a bedroom/brides room)
• Large AC Unit (Central Air)
• Door Connecting to Women's Restroom
• Size
Women’s Restroom
• # of Stalls
• Hand Washing Sink
• Connects to the Brides Room/Bedroom and to the hall itself through 2nd door
Craft Room (formerly men’s restroom – easily changed back)
• Was the Men’s Restroom (the Two Large Urinals are covered by the Red Wooden Cabinets and they are still usable
• Hand Washing Sink
Jail Front – Entry into offices
• Office #1
o Ceiling Fan
o Laminate Wood floors
o Door into Office #2
o Has door into the Apartment
o Size
• Office #2
o Laminate Wood Floors
o Size
o Trap Window to the bank for easy office work and to keep eye on bldg.
o Has door adjoining the lobby ticket book
o Has adjoin door into Office #1
o Has a window unit
Apartment
• Two Entry Points
o One from office #1
o One from the Courtyard
• Bedroom
o Size
o Window Unit
o Two large windows (size)
o Accent Shelves
• Living Room
o Size
o Accent Shelfs
• Kitchen
o Size
o Accent Shelf
o Eat @ Bar
o Eat in Combo
o Refrigerator/Dishwasher/Stove – stay
o All electric
o Pantry
• Bathroom
o Size
o Tub Shower Combo
o Nice Vanity with Storage and Single sink
o Linen Closet
• Utility Room/Closet Combo
o Size
o Washer/Dryer Hook Ups
o A LOT OF RACKS for cloths storage
OUTSIDE ACCENTS
Entrance to Property
o Custom Entry Gate with Logo and Name at top (THE LAST FRONTIER)
o Electric Gate Opener
o Lights to Brighten entry at night are installed
Car Port
o Size
o # of Cars Currently
o Water Faucet
Front Porch
o Ceiling Fans with Lights
o Concrete Floor
o Custom Wood Shutters on Windows
o Size
Front Courtyard
o Entrance to the Apartment
o Size
o Water Faucet
o “redneck pool stays”
o Two custom metal entry gates
? One to side yard
? One to front of property
Side Yard
o Berry Bushes
o Fruit Trees
o Side walk to the back storage bldg. and back bldg. entry door
o Water faucet
o Electricity plug
Additional property notes
o Entire front of the property has cedar privacy fence (except for 11 acres that adjoins)
o Perimeter of the property is livestock wire for animals
o There are two animal barns
o There is some cross fencing for the animals as well
The Last Frontier
281 SPJST Rd.
Crockett TX
Owner agent
This is a spectacular property with such potential for the right buyer.
Cash, Conventional, Business Loan
11.844 Ac. Timber Exempt Tract
• Fully Livestock Fence
• Timber Exemption
• ATV drive Lane around Perimeter of property
• A few trails have been cut through the property
• Power and Water are available
• No dwellings on this property at all
The following is located on the main property (5.326 acres)
Trailer Shed
• RV Electricity
• Size (need size)
Storage Bldg (Feed house)
• Cement Floor
• Large door (for equipment storage if needed)
• Metal Construction
• Size
Metal Bldg in Back Yard
• Galvanized Tin Construction
• Walk Thru Door
• On Cinder Blocks
Shop #1 (E-bay Shop currently)
• Size ( need measurement)
• Blown In Insulation
• Roll Up Door (Size)
• Walk in Door (size)
• Air/Heat Combo
• Ceiling Fans
• Concrete Floor
• Water Faucet just outside the door
• Metal Construction
Shop #1 (RK Shop)
• Electricity (110V and 220V)
• Two Large Roll up doors (size)
• One small roll up door (size)
• Two Walk In Doors (size)
• Concrete Slab
• Water At Door
• Apron on Part of the Front
• Metal Construction
* Heavy Duty Commercial Grade Car Lift
Storage Shed (By Shop)
• Size
• Large Door (Size)
• Brand: Morgan Bldg
• On Cinder Blocks
• Metal construction
• Two windows (Size)
• Concrete Steps
Parking Lot (outside of the main gate)
• Hard Base
• Fenced on two sides
MAIN BUILDING
Lobby
• Wood Walls with Tin Ceiling
• Glass Entrance Doors into Main Hall
• Ticket Booth with Storage Closet
• Two Glass Display Cases on Wall (Size)
Main Building Features inside
• Dance Floor (Size)
• Roll up door on side (Size) great for bringing in band equipment
• Disco Ball
• Projector
• Three Phase Power
• Accent Walls
• Back Exit Door
• # of AC units
The Cantina (Concession Stand)
• Custom Sign
• Grill (Size)
• Sink
• Stove
• Under Island Storage
• Storage Closet
• Refrigerator and a Chest Freezer (Stay)
• Abundance of Cabinets
• Serving Window with Curtain
• Door with Glass for viewing
The Livery (Prep Kitchen)
• Stainless Steel 3 bay sink with drain boards
• Stainless Steel Hand Washing Sink
• Walk in Cooler (Not working-being used as storage)
• Storage Closet (Size) for supplies
• Storage Closet for Tables and Chairs (size)
• Two Entry doors into prep kitchen from hall
• Metal Exit door onto the Screened in porch
Screen In Porch
• Size
• Screened on 3 sizes
• Hand washing utility sink
• Exit screen door onto sidewalk in back of bldg.
* Heavily Based Floor for Pits
Front Bathrooms
• Men's
• Two Stalls for privacy
• One large urinal
• Hand Washing Sink
• Women’s
o 5 stalls (1 is handicap accessible)
o Hand washing sink
Bar
• Large Mirror (Size)
• Back Bar Storage
• Shelves for Decorations and Versatility
DJ Booth
• Moveable
• Space for Equipment
• Currently has Electricity in this location
• Speakers
• Some Equipment
Stage Area
• Size
• Two sets of Entry Steps
• Three Phase Power
• Stage Curtains
• Storage Behind Curtains
• Power Cords (that are extendable onto stage for convenience)
Fireplace
• Construction is Petrified Wood
• Mantel is large timber
• Large Hearth
• Size
Bonus Room #1 (Currently used as bedroom)
• Small Window Unit
• Size of Room
Bonus Room #2 (Currently used as a bedroom/brides room)
• Large AC Unit (Central Air)
• Door Connecting to Women's Restroom
• Size
Women’s Restroom
• # of Stalls
• Hand Washing Sink
• Connects to the Brides Room/Bedroom and to the hall itself through 2nd door
Craft Room (formerly men’s restroom – easily changed back)
• Was the Men’s Restroom (the Two Large Urinals are covered by the Red Wooden Cabinets and they are still usable
• Hand Washing Sink
Jail Front – Entry into offices
• Office #1
o Ceiling Fan
o Laminate Wood floors
o Door into Office #2
o Has door into the Apartment
o Size
• Office #2
o Laminate Wood Floors
o Size
o Trap Window to the bank for easy office work and to keep eye on bldg.
o Has door adjoining the lobby ticket book
o Has adjoin door into Office #1
o Has a window unit
Apartment
• Two Entry Points
o One from office #1
o One from the Courtyard
• Bedroom
o Size
o Window Unit
o Two large windows (size)
o Accent Shelves
• Living Room
o Size
o Accent Shelfs
• Kitchen
o Size
o Accent Shelf
o Eat @ Bar
o Eat in Combo
o Refrigerator/Dishwasher/Stove – stay
o All electric
o Pantry
• Bathroom
o Size
o Tub Shower Combo
o Nice Vanity with Storage and Single sink
o Linen Closet
• Utility Room/Closet Combo
o Size
o Washer/Dryer Hook Ups
o A LOT OF RACKS for cloths storage
OUTSIDE ACCENTS
Entrance to Property
o Custom Entry Gate with Logo and Name at top (THE LAST FRONTIER)
o Electric Gate Opener
o Lights to Brighten entry at night are installed
Car Port
o Size
o # of Cars Currently
o Water Faucet
Front Porch
o Ceiling Fans with Lights
o Concrete Floor
o Custom Wood Shutters on Windows
o Size
Front Courtyard
o Entrance to the Apartment
o Size
o Water Faucet
o “redneck pool stays”
o Two custom metal entry gates
? One to side yard
? One to front of property
Side Yard
o Berry Bushes
o Fruit Trees
o Side walk to the back storage bldg. and back bldg. entry door
o Water faucet
o Electricity plug
Additional property notes
o Entire front of the property has cedar privacy fence (except for 11 acres that adjoins)
o Perimeter of the property is livestock wire for animals
o There are two animal barns
o There is some cross fencing for the animals as well
The Last Frontier
281 SPJST Rd.
Crockett TX
Owner agent
Property Facts
| Price | £701,053 | Building Class | C |
| Price Per SF | £39 | Lot Size | 16.00 AC |
| Sale Type | Owner User | Building Size | 18,000 SF |
| Property Type | Speciality | Number of Floors | 1 |
| Property Subtype | Lodge/Meeting Hall | Year Built/Renovated | 1970/2012 |
| Price | £701,053 |
| Price Per SF | £39 |
| Sale Type | Owner User |
| Property Type | Speciality |
| Property Subtype | Lodge/Meeting Hall |
| Building Class | C |
| Lot Size | 16.00 AC |
| Building Size | 18,000 SF |
| Number of Floors | 1 |
| Year Built/Renovated | 1970/2012 |
Amenities
- Signage
- Wheelchair Accessible
- Air Conditioning
1 of 1
zoning
| Zoning Code | None (This property is not zoned - totally unrestricted. Parking - lot and front bldg parking) |
| None (This property is not zoned - totally unrestricted. Parking - lot and front bldg parking) |
1 of 32
VIDEOS
3D TOUR
PHOTOS
STREET VIEW
STREET
MAP
1 of 1
Presented by
Key Realty
281 Spjst Rd
Already a member? Log In
Hmm, there seems to have been an error sending your message. Please try again.
Thanks! Your message was sent.


