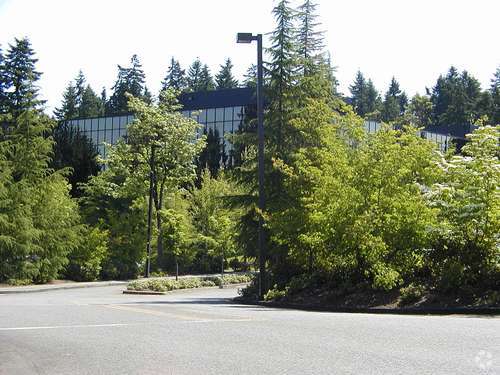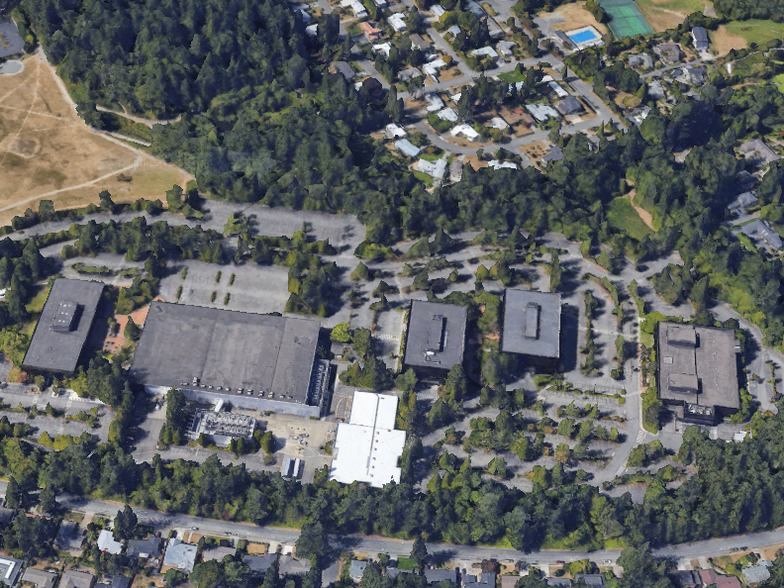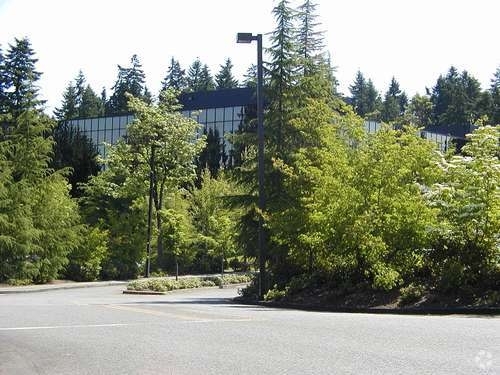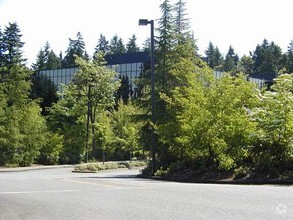
This feature is unavailable at the moment.
We apologize, but the feature you are trying to access is currently unavailable. We are aware of this issue and our team is working hard to resolve the matter.
Please check back in a few minutes. We apologize for the inconvenience.
- LoopNet Team
thank you

Your email has been sent!
Woodlands at Bellevue Bellevue, WA 98008
7,700 - 687,922 SF of Space Available



PARK FACTS
| Total Space Available | 687,922 SF | Park Type | Office Park |
| Max. Contiguous | 213,800 SF |
| Total Space Available | 687,922 SF |
| Max. Contiguous | 213,800 SF |
| Park Type | Office Park |
all available spaces(18)
Display Rent as
- Space
- Size
- Term
- Rent
- Space Use
- Condition
- Available
Blending the best of city and nature, Woodlands offers a unique campus opportunity in one of the nation’s most desirable tech-innovative neighborhoods. Connecting the space of the suburbs with the convenience of big-city amenities.
- Fully Built-Out as Standard Office
- Fits 87 - 278 People
- Central Air Conditioning
- Mostly Open Floor Plan Layout
- Can be combined with additional space(s) for up to 110,709 SF of adjacent space
- Class A office, tech, advanced manufacturing
Class A office, tech, advanced manufacturing or R&D space available now.
- Fully Built-Out as Standard Office
- Fits 125 - 399 People
- Central Air Conditioning
- Mostly Open Floor Plan Layout
- Can be combined with additional space(s) for up to 110,709 SF of adjacent space
- Class A office, tech, advanced manufacturing
Blending the best of city and nature, Woodlands offers a unique campus opportunity in one of the nation’s most desirable tech-innovative neighborhoods. Connecting the space of the suburbs with the convenience of big-city amenities.
- Fully Built-Out as Standard Office
- Fits 66 - 210 People
- Central Air Conditioning
- Mostly Open Floor Plan Layout
- Can be combined with additional space(s) for up to 110,709 SF of adjacent space
- Class A office, tech, advanced manufacturing
| Space | Size | Term | Rent | Space Use | Condition | Available |
| Lower Level, Ste Lower Level | 34,670 SF | Negotiable | Upon Application Upon Application Upon Application Upon Application | Office | Full Build-Out | Now |
| 1st Floor, Ste 100 | 49,851 SF | Negotiable | Upon Application Upon Application Upon Application Upon Application | Office | Full Build-Out | Now |
| 2nd Floor, Ste 200 | 26,188 SF | Negotiable | Upon Application Upon Application Upon Application Upon Application | Office | Full Build-Out | Now |
2525 160th Ave SE - Lower Level - Ste Lower Level
2525 160th Ave SE - 1st Floor - Ste 100
2525 160th Ave SE - 2nd Floor - Ste 200
- Space
- Size
- Term
- Rent
- Space Use
- Condition
- Available
The six buildings, newly renovated and amenitized, offer a variety of size and space solutions to fit your company needs. Class A office, tech, advanced manufacturing or R&D space available now.
- Fully Built-Out as Standard Office
- Fits 70 - 223 People
- Central Air Conditioning
- Mostly Open Floor Plan Layout
- Can be combined with additional space(s) for up to 114,208 SF of adjacent space
- Class A office, tech, advanced manufacturing
- Fits 72 - 231 People
- Can be combined with additional space(s) for up to 114,208 SF of adjacent space
- Fits 72 - 231 People
- Can be combined with additional space(s) for up to 114,208 SF of adjacent space
The six buildings, newly renovated and amenitized, offer a variety of size and space solutions to fit your company needs. Class A office, tech, advanced manufacturing or R&D space available now.
- Fully Built-Out as Standard Office
- Fits 72 - 231 People
- Central Air Conditioning
- Mostly Open Floor Plan Layout
- Can be combined with additional space(s) for up to 114,208 SF of adjacent space
- CLASS A OFFICE, ADVANCE MANUFACTURING
| Space | Size | Term | Rent | Space Use | Condition | Available |
| 1st Floor, Ste 100 | 27,871 SF | Negotiable | Upon Application Upon Application Upon Application Upon Application | Office | Full Build-Out | Now |
| 2nd Floor, Ste 200 | 28,779 SF | Negotiable | Upon Application Upon Application Upon Application Upon Application | Office | - | Now |
| 3rd Floor, Ste 300 | 28,779 SF | Negotiable | Upon Application Upon Application Upon Application Upon Application | Office | - | Now |
| 4th Floor, Ste 400 | 28,779 SF | Negotiable | Upon Application Upon Application Upon Application Upon Application | Office | Full Build-Out | Now |
2760 160th Ave SE - 1st Floor - Ste 100
2760 160th Ave SE - 2nd Floor - Ste 200
2760 160th Ave SE - 3rd Floor - Ste 300
2760 160th Ave SE - 4th Floor - Ste 400
- Space
- Size
- Term
- Rent
- Space Use
- Condition
- Available
Blending the best of city and nature, Woodlands offers a unique campus opportunity in one of the nation’s most desirable tech-innovative neighborhoods. Connecting the space of the suburbs with the convenience of big-city amenities.
- Can be combined with additional space(s) for up to 23,700 SF of adjacent space
- Fits 82 - 260 People
- Central Air Conditioning
- Class A office, tech, advanced manufacturing
The six buildings, newly renovated and amenitized, offer a variety of size and space solutions to fit your company needs. Class A office, tech, advanced manufacturing or R&D space available now.
- Fully Built-Out as Standard Office
- Fits 20 - 62 People
- Central Air Conditioning
- Mostly Open Floor Plan Layout
- Can be combined with additional space(s) for up to 23,700 SF of adjacent space
- Class A office, tech, advanced manufacturing
| Space | Size | Term | Rent | Space Use | Condition | Available |
| 1st Floor - 100 | 16,000 SF | Negotiable | Upon Application Upon Application Upon Application Upon Application | Light Industrial | Full Build-Out | Now |
| 2nd Floor, Ste 200 | 7,700 SF | Negotiable | Upon Application Upon Application Upon Application Upon Application | Office | Full Build-Out | Now |
2750 160th Ave SE - 1st Floor - 100
2750 160th Ave SE - 2nd Floor - Ste 200
- Space
- Size
- Term
- Rent
- Space Use
- Condition
- Available
Blending the best of city and nature, Woodlands offers a unique campus opportunity in one of the nation’s most desirable tech-innovative neighborhoods. Connecting the space of the suburbs with the convenience of big-city amenities.
- Fully Built-Out as Standard Office
- Fits 277 - 885 People
- Central Air Conditioning
- Mostly Open Floor Plan Layout
- Can be combined with additional space(s) for up to 213,800 SF of adjacent space
- Class A office, tech, advanced manufacturing.
- Fits 259 - 826 People
- Can be combined with additional space(s) for up to 213,800 SF of adjacent space
| Space | Size | Term | Rent | Space Use | Condition | Available |
| 1st Floor, Ste 100 | 110,564 SF | Negotiable | Upon Application Upon Application Upon Application Upon Application | Office | Full Build-Out | Now |
| 2nd Floor, Ste 200 | 103,236 SF | Negotiable | Upon Application Upon Application Upon Application Upon Application | Office | - | Now |
2800 160th Ave SE - 1st Floor - Ste 100
2800 160th Ave SE - 2nd Floor - Ste 200
- Space
- Size
- Term
- Rent
- Space Use
- Condition
- Available
Blending the best of city and nature, Woodlands offers a unique campus opportunity in one of the nation’s most desirable tech-innovative neighborhoods. Connecting the space of the suburbs with the convenience of big-city amenities.
- Fully Built-Out as Standard Office
- Fits 89 - 284 People
- Class A office, tech, advanced manufacturing
- Mostly Open Floor Plan Layout
- Central Air Conditioning
Blending the best of city and nature, Woodlands offers a unique campus opportunity in one of the nation’s most desirable tech-innovative neighborhoods. Connecting the space of the suburbs with the convenience of big-city amenities.
- Fully Built-Out as Standard Office
- Fits 95 - 304 People
- Class A office, tech, advanced manufacturing
- Mostly Open Floor Plan Layout
- Central Air Conditioning
Blending the best of city and nature, Woodlands offers a unique campus opportunity in one of the nation’s most desirable tech-innovative neighborhoods. Connecting the space of the suburbs with the convenience of big-city amenities.
- Fully Built-Out as Standard Office
- Fits 95 - 304 People
- Class A office, tech, advanced manufacturing.
- Mostly Open Floor Plan Layout
- Central Air Conditioning
| Space | Size | Term | Rent | Space Use | Condition | Available |
| 1st Floor, Ste 100 | 35,382 SF | Negotiable | Upon Application Upon Application Upon Application Upon Application | Office | Full Build-Out | Now |
| 2nd Floor, Ste 200 | 37,950 SF | Negotiable | Upon Application Upon Application Upon Application Upon Application | Office | Full Build-Out | Now |
| 3rd Floor, Ste 300 | 37,965 SF | Negotiable | Upon Application Upon Application Upon Application Upon Application | Office | Full Build-Out | Now |
2810 160th Ave SE - 1st Floor - Ste 100
2810 160th Ave SE - 2nd Floor - Ste 200
2810 160th Ave SE - 3rd Floor - Ste 300
- Space
- Size
- Term
- Rent
- Space Use
- Condition
- Available
- Fits 70 - 223 People
- Can be combined with additional space(s) for up to 114,208 SF of adjacent space
- Fits 72 - 231 People
- Can be combined with additional space(s) for up to 114,208 SF of adjacent space
- Fits 72 - 231 People
- Can be combined with additional space(s) for up to 114,208 SF of adjacent space
- Fits 72 - 231 People
- Can be combined with additional space(s) for up to 114,208 SF of adjacent space
| Space | Size | Term | Rent | Space Use | Condition | Available |
| 1st Floor, Ste 100 | 27,871 SF | Negotiable | Upon Application Upon Application Upon Application Upon Application | Office | - | Now |
| 2nd Floor, Ste 200 | 28,779 SF | Negotiable | Upon Application Upon Application Upon Application Upon Application | Office | - | Now |
| 3rd Floor, Ste 300 | 28,779 SF | Negotiable | Upon Application Upon Application Upon Application Upon Application | Office | - | Now |
| 4th Floor, Ste 400 | 28,779 SF | Negotiable | Upon Application Upon Application Upon Application Upon Application | Office | - | Now |
2710 160th Ave SE - 1st Floor - Ste 100
2710 160th Ave SE - 2nd Floor - Ste 200
2710 160th Ave SE - 3rd Floor - Ste 300
2710 160th Ave SE - 4th Floor - Ste 400
2525 160th Ave SE - Lower Level - Ste Lower Level
| Size | 34,670 SF |
| Term | Negotiable |
| Rent | Upon Application |
| Space Use | Office |
| Condition | Full Build-Out |
| Available | Now |
Blending the best of city and nature, Woodlands offers a unique campus opportunity in one of the nation’s most desirable tech-innovative neighborhoods. Connecting the space of the suburbs with the convenience of big-city amenities.
- Fully Built-Out as Standard Office
- Mostly Open Floor Plan Layout
- Fits 87 - 278 People
- Can be combined with additional space(s) for up to 110,709 SF of adjacent space
- Central Air Conditioning
- Class A office, tech, advanced manufacturing
2525 160th Ave SE - 1st Floor - Ste 100
| Size | 49,851 SF |
| Term | Negotiable |
| Rent | Upon Application |
| Space Use | Office |
| Condition | Full Build-Out |
| Available | Now |
Class A office, tech, advanced manufacturing or R&D space available now.
- Fully Built-Out as Standard Office
- Mostly Open Floor Plan Layout
- Fits 125 - 399 People
- Can be combined with additional space(s) for up to 110,709 SF of adjacent space
- Central Air Conditioning
- Class A office, tech, advanced manufacturing
2525 160th Ave SE - 2nd Floor - Ste 200
| Size | 26,188 SF |
| Term | Negotiable |
| Rent | Upon Application |
| Space Use | Office |
| Condition | Full Build-Out |
| Available | Now |
Blending the best of city and nature, Woodlands offers a unique campus opportunity in one of the nation’s most desirable tech-innovative neighborhoods. Connecting the space of the suburbs with the convenience of big-city amenities.
- Fully Built-Out as Standard Office
- Mostly Open Floor Plan Layout
- Fits 66 - 210 People
- Can be combined with additional space(s) for up to 110,709 SF of adjacent space
- Central Air Conditioning
- Class A office, tech, advanced manufacturing
2760 160th Ave SE - 1st Floor - Ste 100
| Size | 27,871 SF |
| Term | Negotiable |
| Rent | Upon Application |
| Space Use | Office |
| Condition | Full Build-Out |
| Available | Now |
The six buildings, newly renovated and amenitized, offer a variety of size and space solutions to fit your company needs. Class A office, tech, advanced manufacturing or R&D space available now.
- Fully Built-Out as Standard Office
- Mostly Open Floor Plan Layout
- Fits 70 - 223 People
- Can be combined with additional space(s) for up to 114,208 SF of adjacent space
- Central Air Conditioning
- Class A office, tech, advanced manufacturing
2760 160th Ave SE - 2nd Floor - Ste 200
| Size | 28,779 SF |
| Term | Negotiable |
| Rent | Upon Application |
| Space Use | Office |
| Condition | - |
| Available | Now |
- Fits 72 - 231 People
- Can be combined with additional space(s) for up to 114,208 SF of adjacent space
2760 160th Ave SE - 3rd Floor - Ste 300
| Size | 28,779 SF |
| Term | Negotiable |
| Rent | Upon Application |
| Space Use | Office |
| Condition | - |
| Available | Now |
- Fits 72 - 231 People
- Can be combined with additional space(s) for up to 114,208 SF of adjacent space
2760 160th Ave SE - 4th Floor - Ste 400
| Size | 28,779 SF |
| Term | Negotiable |
| Rent | Upon Application |
| Space Use | Office |
| Condition | Full Build-Out |
| Available | Now |
The six buildings, newly renovated and amenitized, offer a variety of size and space solutions to fit your company needs. Class A office, tech, advanced manufacturing or R&D space available now.
- Fully Built-Out as Standard Office
- Mostly Open Floor Plan Layout
- Fits 72 - 231 People
- Can be combined with additional space(s) for up to 114,208 SF of adjacent space
- Central Air Conditioning
- CLASS A OFFICE, ADVANCE MANUFACTURING
2750 160th Ave SE - 1st Floor - 100
| Size | 16,000 SF |
| Term | Negotiable |
| Rent | Upon Application |
| Space Use | Light Industrial |
| Condition | Full Build-Out |
| Available | Now |
Blending the best of city and nature, Woodlands offers a unique campus opportunity in one of the nation’s most desirable tech-innovative neighborhoods. Connecting the space of the suburbs with the convenience of big-city amenities.
- Can be combined with additional space(s) for up to 23,700 SF of adjacent space
- Central Air Conditioning
- Fits 82 - 260 People
- Class A office, tech, advanced manufacturing
2750 160th Ave SE - 2nd Floor - Ste 200
| Size | 7,700 SF |
| Term | Negotiable |
| Rent | Upon Application |
| Space Use | Office |
| Condition | Full Build-Out |
| Available | Now |
The six buildings, newly renovated and amenitized, offer a variety of size and space solutions to fit your company needs. Class A office, tech, advanced manufacturing or R&D space available now.
- Fully Built-Out as Standard Office
- Mostly Open Floor Plan Layout
- Fits 20 - 62 People
- Can be combined with additional space(s) for up to 23,700 SF of adjacent space
- Central Air Conditioning
- Class A office, tech, advanced manufacturing
2800 160th Ave SE - 1st Floor - Ste 100
| Size | 110,564 SF |
| Term | Negotiable |
| Rent | Upon Application |
| Space Use | Office |
| Condition | Full Build-Out |
| Available | Now |
Blending the best of city and nature, Woodlands offers a unique campus opportunity in one of the nation’s most desirable tech-innovative neighborhoods. Connecting the space of the suburbs with the convenience of big-city amenities.
- Fully Built-Out as Standard Office
- Mostly Open Floor Plan Layout
- Fits 277 - 885 People
- Can be combined with additional space(s) for up to 213,800 SF of adjacent space
- Central Air Conditioning
- Class A office, tech, advanced manufacturing.
2800 160th Ave SE - 2nd Floor - Ste 200
| Size | 103,236 SF |
| Term | Negotiable |
| Rent | Upon Application |
| Space Use | Office |
| Condition | - |
| Available | Now |
- Fits 259 - 826 People
- Can be combined with additional space(s) for up to 213,800 SF of adjacent space
2810 160th Ave SE - 1st Floor - Ste 100
| Size | 35,382 SF |
| Term | Negotiable |
| Rent | Upon Application |
| Space Use | Office |
| Condition | Full Build-Out |
| Available | Now |
Blending the best of city and nature, Woodlands offers a unique campus opportunity in one of the nation’s most desirable tech-innovative neighborhoods. Connecting the space of the suburbs with the convenience of big-city amenities.
- Fully Built-Out as Standard Office
- Mostly Open Floor Plan Layout
- Fits 89 - 284 People
- Central Air Conditioning
- Class A office, tech, advanced manufacturing
2810 160th Ave SE - 2nd Floor - Ste 200
| Size | 37,950 SF |
| Term | Negotiable |
| Rent | Upon Application |
| Space Use | Office |
| Condition | Full Build-Out |
| Available | Now |
Blending the best of city and nature, Woodlands offers a unique campus opportunity in one of the nation’s most desirable tech-innovative neighborhoods. Connecting the space of the suburbs with the convenience of big-city amenities.
- Fully Built-Out as Standard Office
- Mostly Open Floor Plan Layout
- Fits 95 - 304 People
- Central Air Conditioning
- Class A office, tech, advanced manufacturing
2810 160th Ave SE - 3rd Floor - Ste 300
| Size | 37,965 SF |
| Term | Negotiable |
| Rent | Upon Application |
| Space Use | Office |
| Condition | Full Build-Out |
| Available | Now |
Blending the best of city and nature, Woodlands offers a unique campus opportunity in one of the nation’s most desirable tech-innovative neighborhoods. Connecting the space of the suburbs with the convenience of big-city amenities.
- Fully Built-Out as Standard Office
- Mostly Open Floor Plan Layout
- Fits 95 - 304 People
- Central Air Conditioning
- Class A office, tech, advanced manufacturing.
2710 160th Ave SE - 1st Floor - Ste 100
| Size | 27,871 SF |
| Term | Negotiable |
| Rent | Upon Application |
| Space Use | Office |
| Condition | - |
| Available | Now |
- Fits 70 - 223 People
- Can be combined with additional space(s) for up to 114,208 SF of adjacent space
2710 160th Ave SE - 2nd Floor - Ste 200
| Size | 28,779 SF |
| Term | Negotiable |
| Rent | Upon Application |
| Space Use | Office |
| Condition | - |
| Available | Now |
- Fits 72 - 231 People
- Can be combined with additional space(s) for up to 114,208 SF of adjacent space
2710 160th Ave SE - 3rd Floor - Ste 300
| Size | 28,779 SF |
| Term | Negotiable |
| Rent | Upon Application |
| Space Use | Office |
| Condition | - |
| Available | Now |
- Fits 72 - 231 People
- Can be combined with additional space(s) for up to 114,208 SF of adjacent space
2710 160th Ave SE - 4th Floor - Ste 400
| Size | 28,779 SF |
| Term | Negotiable |
| Rent | Upon Application |
| Space Use | Office |
| Condition | - |
| Available | Now |
- Fits 72 - 231 People
- Can be combined with additional space(s) for up to 114,208 SF of adjacent space
Presented by

Woodlands at Bellevue | Bellevue, WA 98008
Hmm, there seems to have been an error sending your message. Please try again.
Thanks! Your message was sent.






















