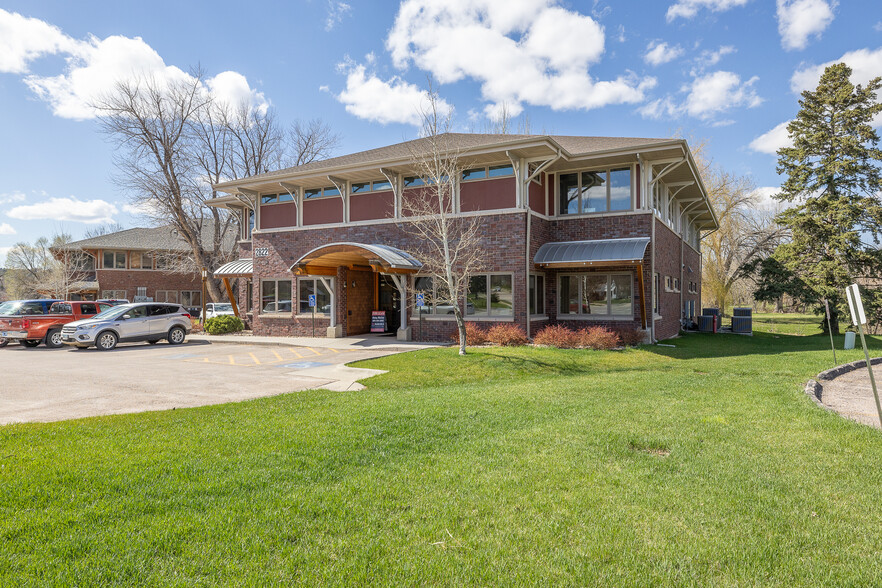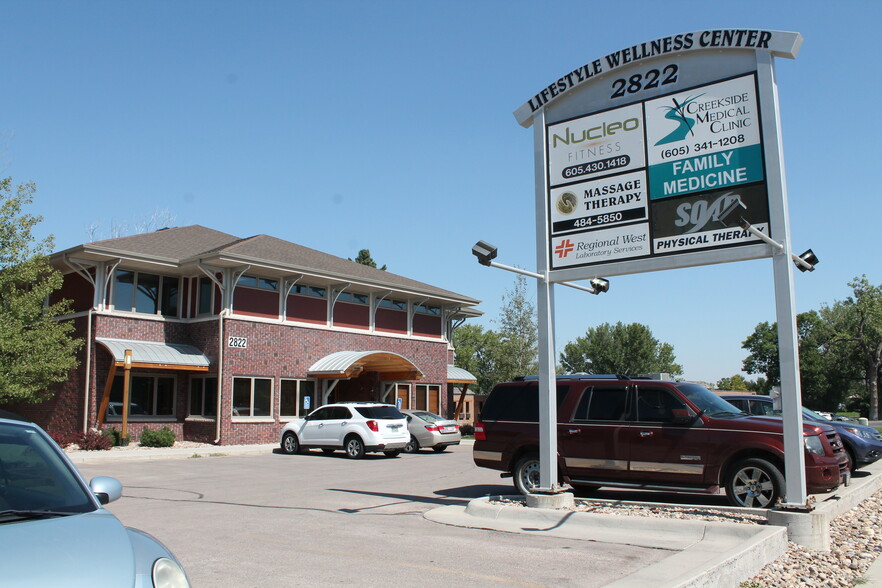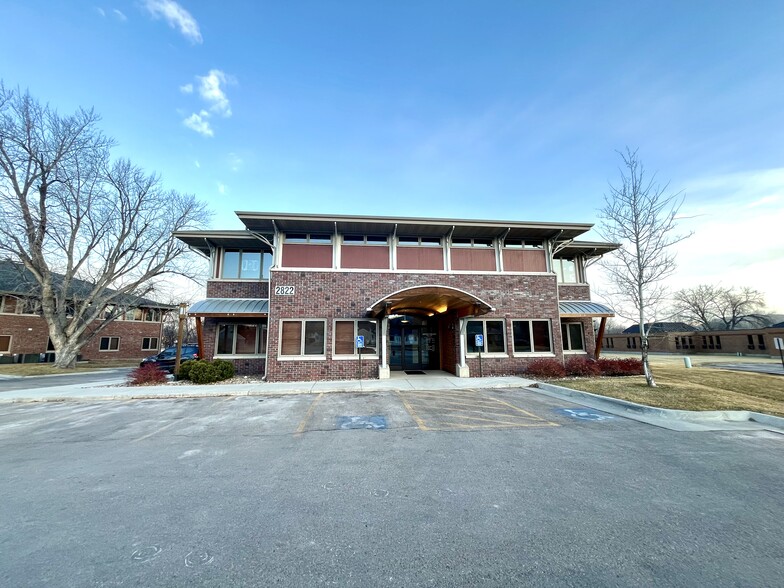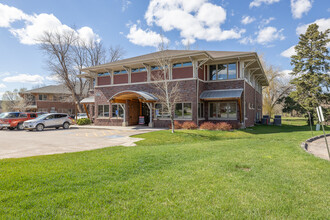
This feature is unavailable at the moment.
We apologize, but the feature you are trying to access is currently unavailable. We are aware of this issue and our team is working hard to resolve the matter.
Please check back in a few minutes. We apologize for the inconvenience.
- LoopNet Team
thank you

Your email has been sent!
Lifestyle Wellness Center 2822 Jackson Blvd
600 - 1,670 SF of Office Space Available in Rapid City, SD 57702



Highlights
- Creek View
- High Traffic Location
- Customizable Space
- Lake View
- Large Openable Windows
all available spaces(2)
Display Rent as
- Space
- Size
- Term
- Rent
- Space Use
- Condition
- Available
Suite 203 offers 600 square feet of private office space with huge windows overlooking the beautiful Rapid Creek and is just $1,955 with NNN, common area and utilities included!
- Lease rate does not include utilities, property expenses or building services
- Open Floor Plan Layout
- Central Air and Heating
- High Ceilings
- Accent Lighting
- Wheelchair Accessible
- Park views
- Large windows
- Fully Built-Out as Professional Services Office
- Space is in Excellent Condition
- Elevator Access
- Natural Light
- Open-Plan
- Creek views
- Modern office
- Convenient location
Suite 205 has 700 square feet of gorgeous private office space and includes access to a shared breakroom for just $1,700 per month with NNN, common area and utilities included! Both spaces can be leased together for $3,550 per month.
- Lease rate does not include utilities, property expenses or building services
- Mostly Open Floor Plan Layout
- Space is in Excellent Condition
- Kitchen
- High Ceilings
- Accent Lighting
- Wheelchair Accessible
- Lots of natural light
- High end finishings
- Fully Built-Out as Professional Services Office
- 1 Private Office
- Central Air and Heating
- Elevator Access
- Natural Light
- Open-Plan
- High visibility location
- Beautiful views
| Space | Size | Term | Rent | Space Use | Condition | Available |
| 2nd Floor, Ste 203 | 600-790 SF | Negotiable | £30.52 /SF/PA £2.54 /SF/MO £328.47 /m²/PA £27.37 /m²/MO £24,107 /PA £2,009 /MO | Office | Full Build-Out | Under Offer |
| 2nd Floor, Ste 205 | 700-880 SF | Negotiable | £22.69 /SF/PA £1.89 /SF/MO £244.24 /m²/PA £20.35 /m²/MO £19,968 /PA £1,664 /MO | Office | Full Build-Out | Under Offer |
2nd Floor, Ste 203
| Size |
| 600-790 SF |
| Term |
| Negotiable |
| Rent |
| £30.52 /SF/PA £2.54 /SF/MO £328.47 /m²/PA £27.37 /m²/MO £24,107 /PA £2,009 /MO |
| Space Use |
| Office |
| Condition |
| Full Build-Out |
| Available |
| Under Offer |
2nd Floor, Ste 205
| Size |
| 700-880 SF |
| Term |
| Negotiable |
| Rent |
| £22.69 /SF/PA £1.89 /SF/MO £244.24 /m²/PA £20.35 /m²/MO £19,968 /PA £1,664 /MO |
| Space Use |
| Office |
| Condition |
| Full Build-Out |
| Available |
| Under Offer |
2nd Floor, Ste 203
| Size | 600-790 SF |
| Term | Negotiable |
| Rent | £30.52 /SF/PA |
| Space Use | Office |
| Condition | Full Build-Out |
| Available | Under Offer |
Suite 203 offers 600 square feet of private office space with huge windows overlooking the beautiful Rapid Creek and is just $1,955 with NNN, common area and utilities included!
- Lease rate does not include utilities, property expenses or building services
- Fully Built-Out as Professional Services Office
- Open Floor Plan Layout
- Space is in Excellent Condition
- Central Air and Heating
- Elevator Access
- High Ceilings
- Natural Light
- Accent Lighting
- Open-Plan
- Wheelchair Accessible
- Creek views
- Park views
- Modern office
- Large windows
- Convenient location
2nd Floor, Ste 205
| Size | 700-880 SF |
| Term | Negotiable |
| Rent | £22.69 /SF/PA |
| Space Use | Office |
| Condition | Full Build-Out |
| Available | Under Offer |
Suite 205 has 700 square feet of gorgeous private office space and includes access to a shared breakroom for just $1,700 per month with NNN, common area and utilities included! Both spaces can be leased together for $3,550 per month.
- Lease rate does not include utilities, property expenses or building services
- Fully Built-Out as Professional Services Office
- Mostly Open Floor Plan Layout
- 1 Private Office
- Space is in Excellent Condition
- Central Air and Heating
- Kitchen
- Elevator Access
- High Ceilings
- Natural Light
- Accent Lighting
- Open-Plan
- Wheelchair Accessible
- High visibility location
- Lots of natural light
- Beautiful views
- High end finishings
Property Overview
Welcome to your future professional haven nestled in the serene landscape of the Black Hills. This space is perfect for professionals seeking natural beauty and convenient location, with easy access to all that Rapid City has to offer. These modern second floor offices are near the elevator, making them easily accessible to all visiting patients or clients. Suite 203 offers 600 square feet of private office space with huge windows overlooking the beautiful Rapid Creek and is just $1,955 with NNN, common area and utilities included! Suite 205 has 700 square feet of gorgeous private office space for just $1,700 per month with NNN, common area and utilities included! Both spaces can be leased together for $3,550 per month. Available immediately. Please schedule all showings through listing agent. Don't miss this opportunity to elevate your workspace to new heights – schedule a showing today!
- 24 Hour Access
- Signage
- Waterfront
- Central Heating
- Natural Light
- Wooden Floors
- Air Conditioning
- Balcony
PROPERTY FACTS
Presented by

Lifestyle Wellness Center | 2822 Jackson Blvd
Hmm, there seems to have been an error sending your message. Please try again.
Thanks! Your message was sent.





